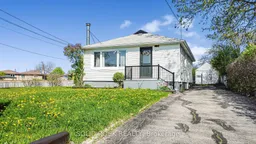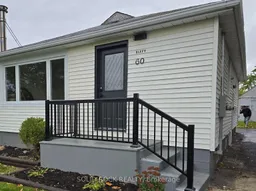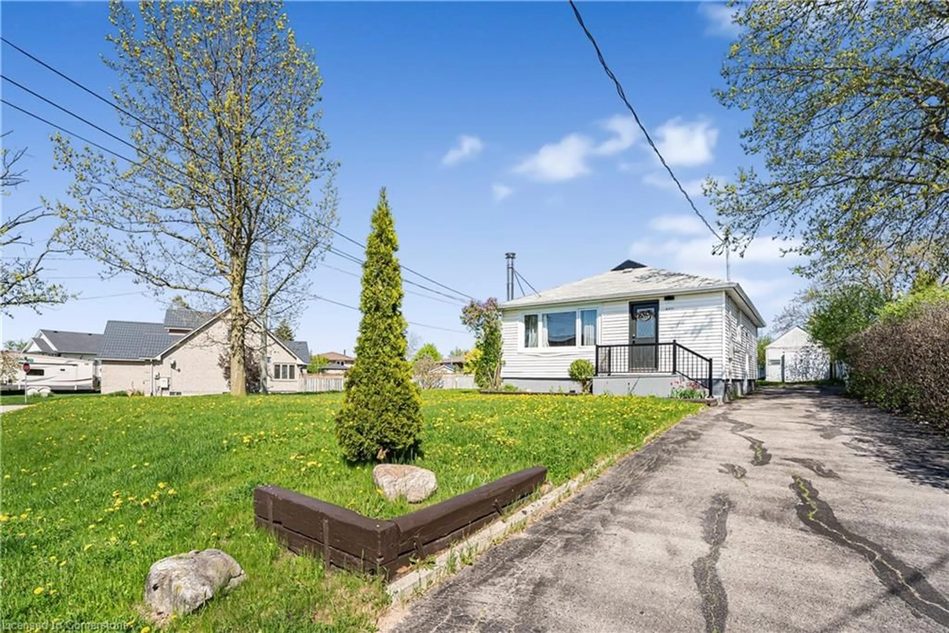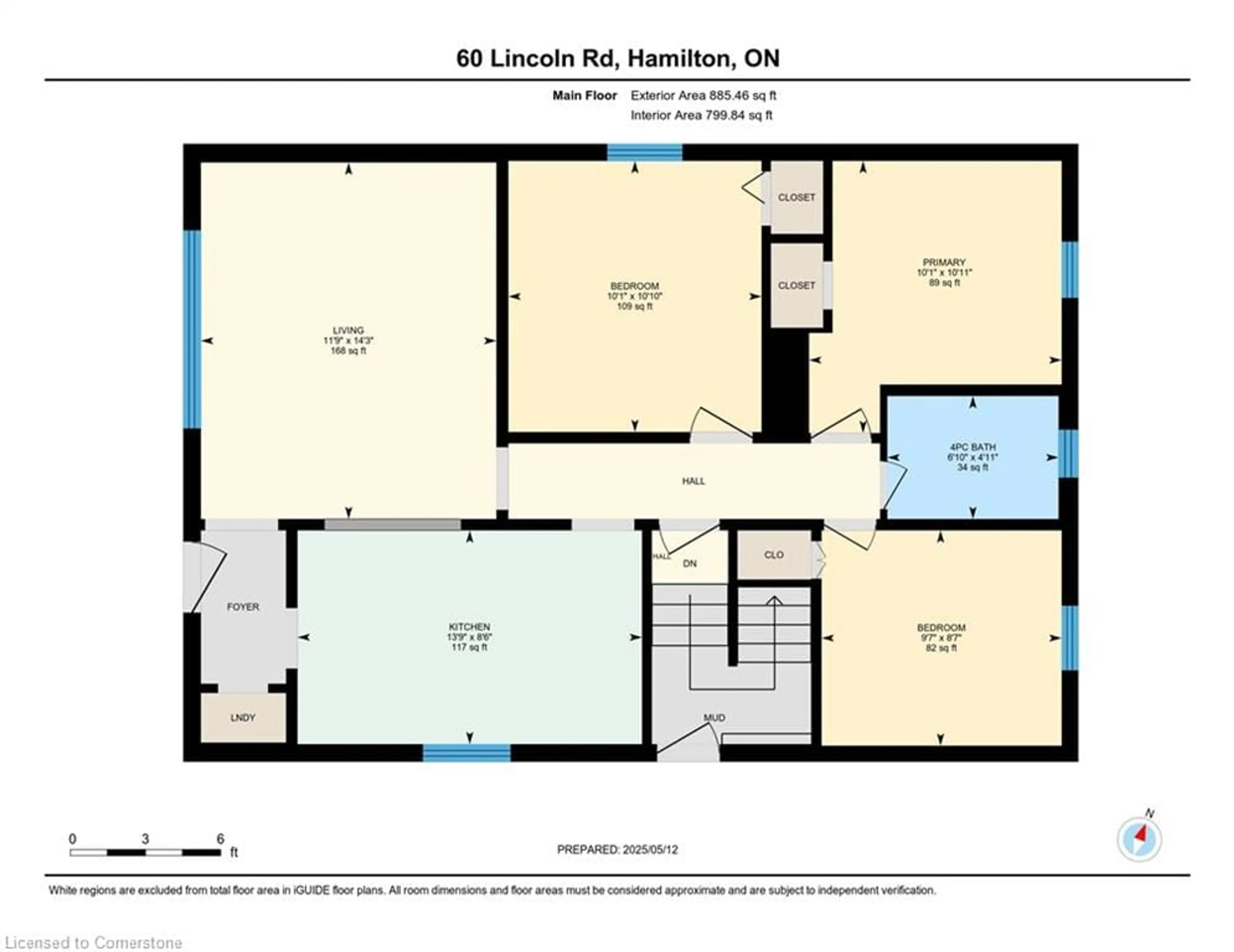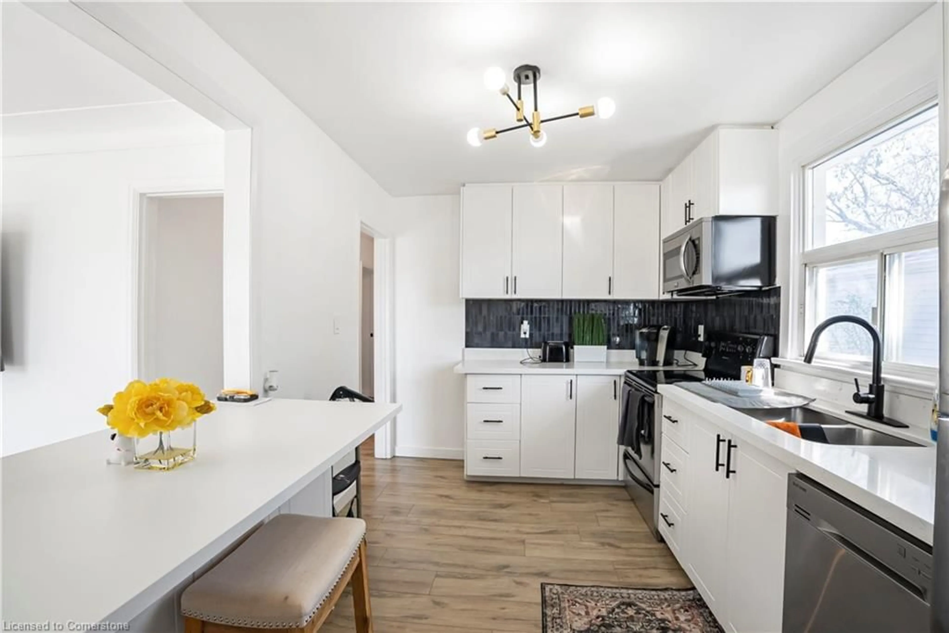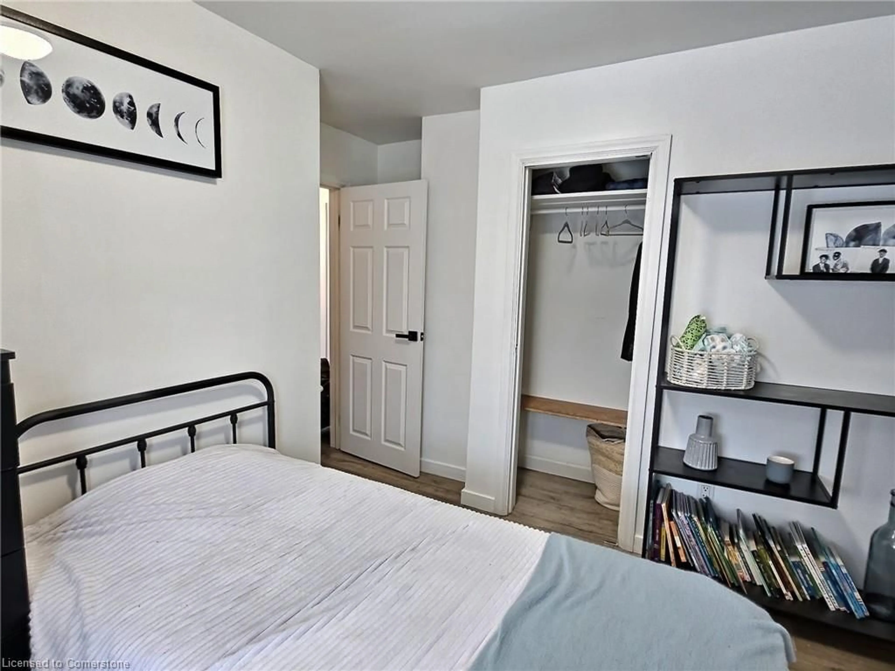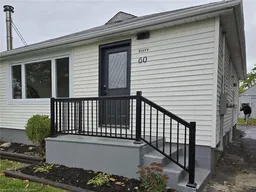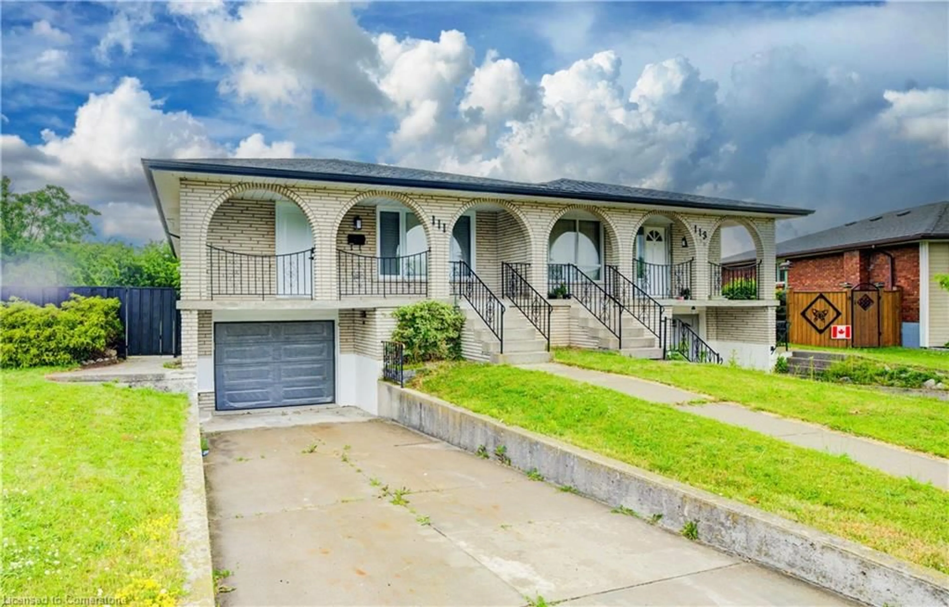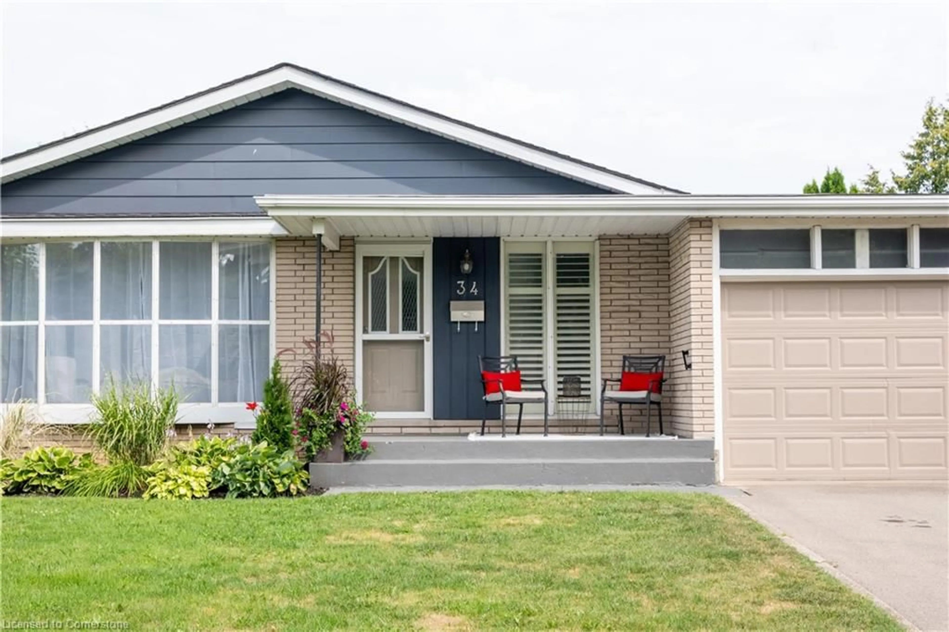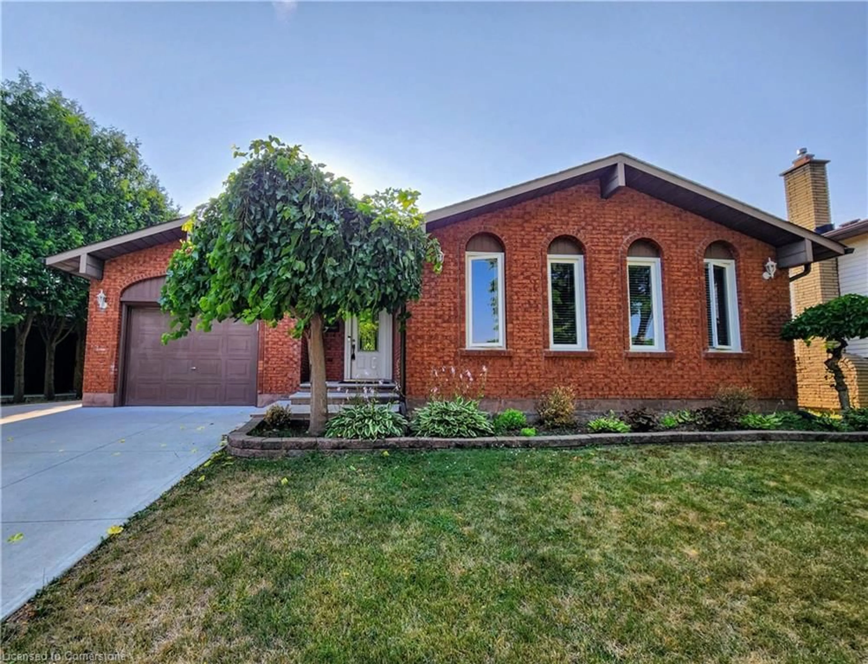60 Lincoln Rd, Hamilton, Ontario L8E 1Z3
Contact us about this property
Highlights
Estimated valueThis is the price Wahi expects this property to sell for.
The calculation is powered by our Instant Home Value Estimate, which uses current market and property price trends to estimate your home’s value with a 90% accuracy rate.Not available
Price/Sqft$418/sqft
Monthly cost
Open Calculator

Curious about what homes are selling for in this area?
Get a report on comparable homes with helpful insights and trends.
+3
Properties sold*
$790K
Median sold price*
*Based on last 30 days
Description
Welcome to this newly renovated property with great income potential at 60 Lincoln Road, Stoney Creek! Spacious and modern, this detached on a large corner lot is not to be missed. Featuring 3 bedrooms upstairs, a full kitchen, full bath and laundry, it also boasts an in-law suite with 2 beds, updated kitchen, renovated washroom and a separate entrance in the basement. This home is spacious enough for all sizes of families while being absolutely affordable. Both kitchens feature stainless steel appliances and quartz countertops. Updated light fixtures and pot lights with brand new front window and exterior doors for lots of light. With a rare, large lot featuring a covered deck out back and new aluminum railings, a large work shed and generous 5-car driveway, there's plenty of space both inside and out. A stone's throw from some of the best schools, restaurants and amenities in Stoney Creek. Check out the virtual tour and floor plans - fantastic location, property and house!
Property Details
Interior
Features
Main Floor
Bathroom
1.50 x 2.084-Piece
Bedroom Primary
3.33 x 3.07Laminate
Bedroom
3.33 x 3.07Laminate
Living Room
4.34 x 3.58Laminate
Exterior
Features
Parking
Garage spaces -
Garage type -
Total parking spaces 5
Property History
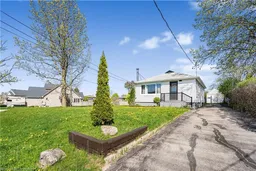 28
28