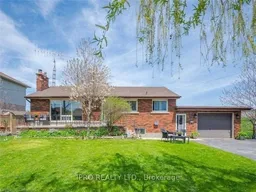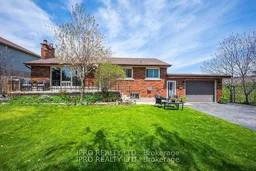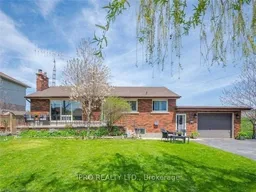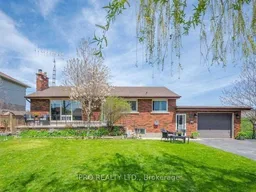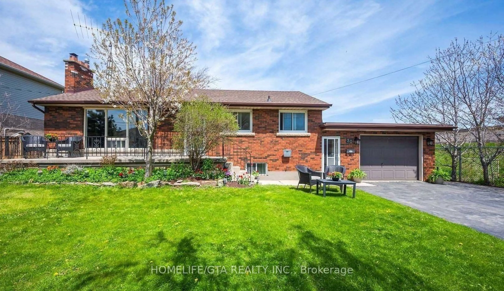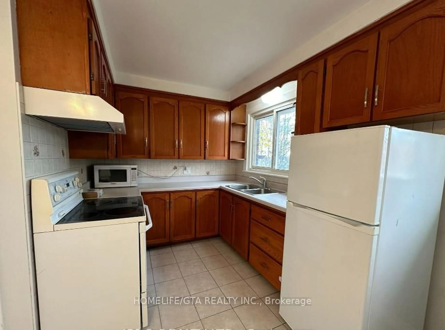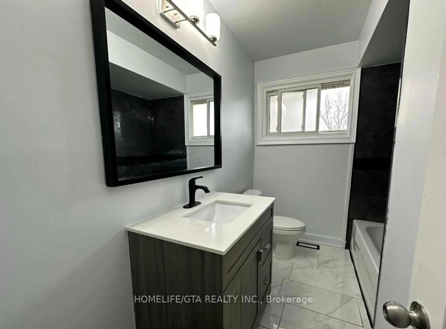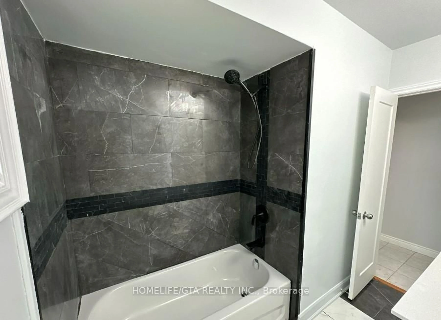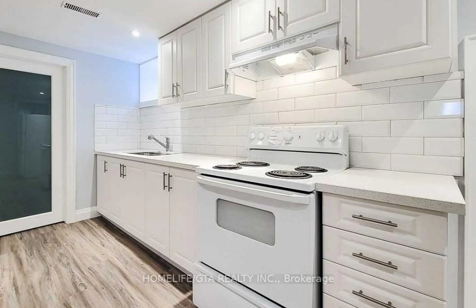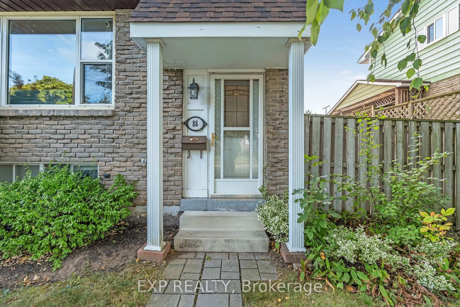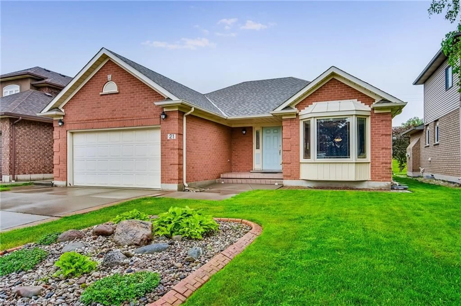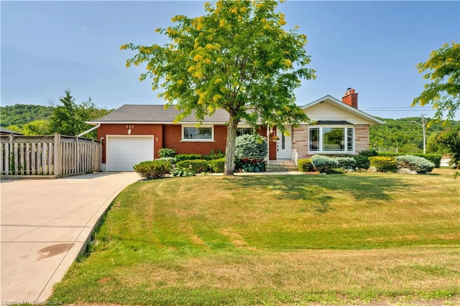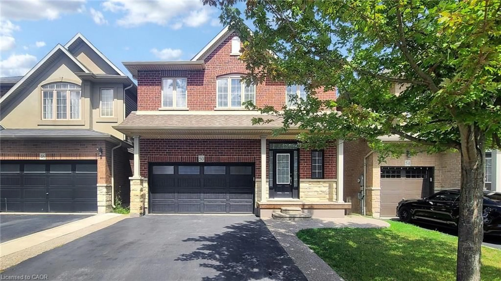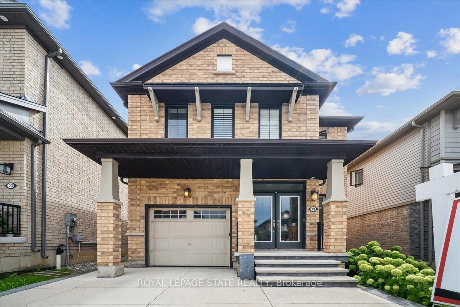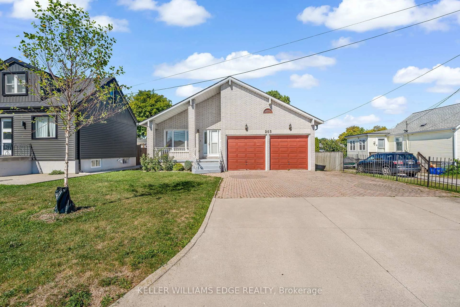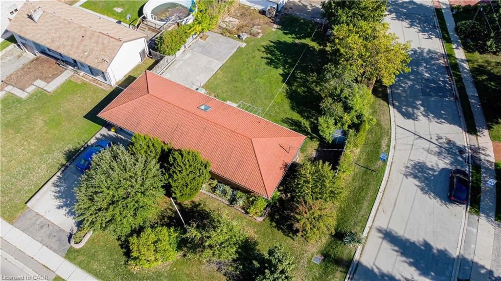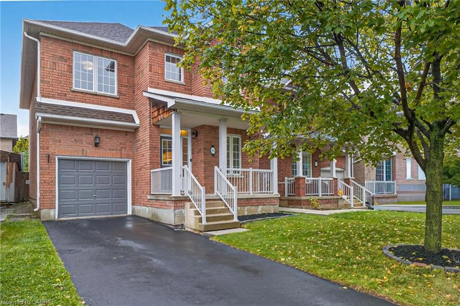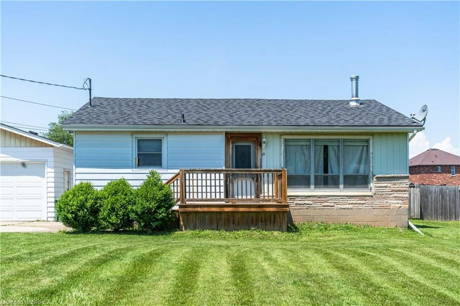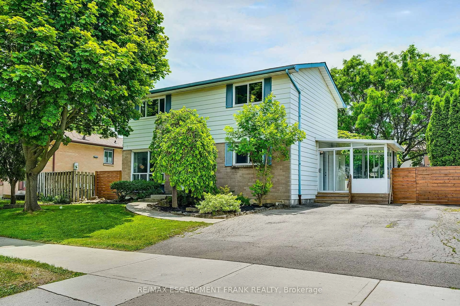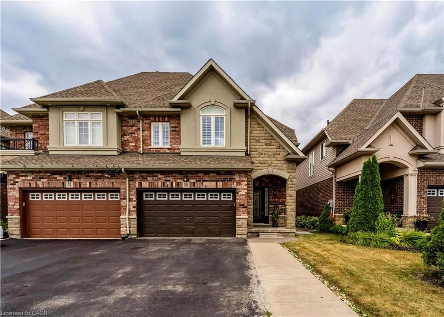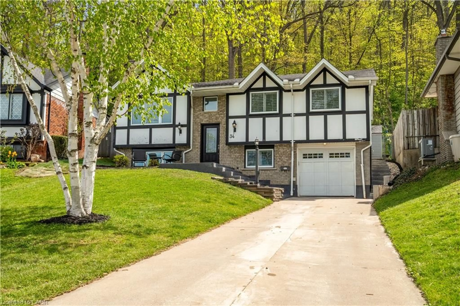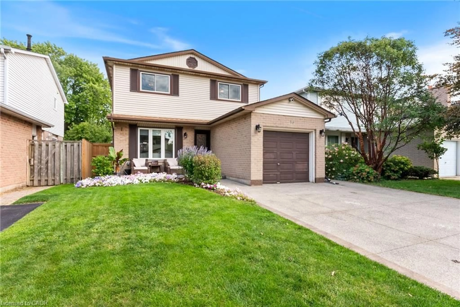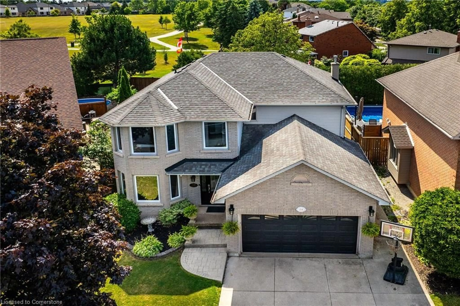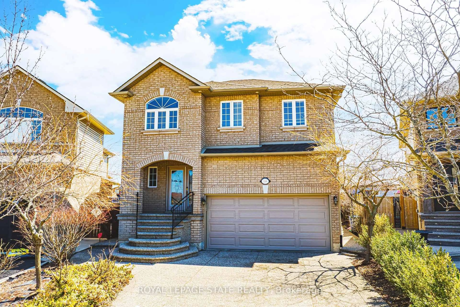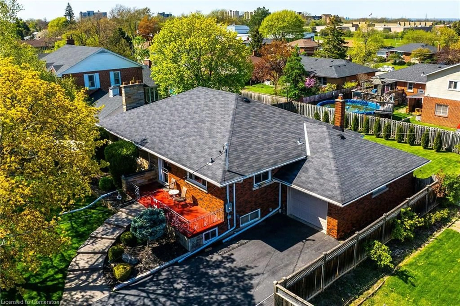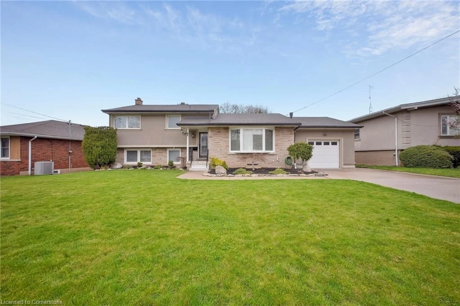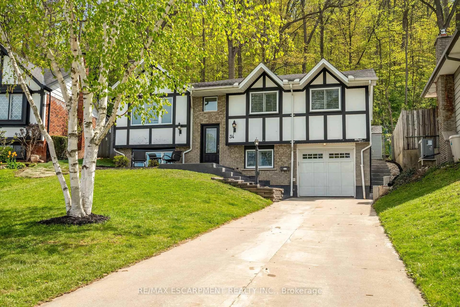20 Highland Rd, Hamilton, Ontario L8J 2T7
Contact us about this property
Highlights
Estimated valueThis is the price Wahi expects this property to sell for.
The calculation is powered by our Instant Home Value Estimate, which uses current market and property price trends to estimate your home’s value with a 90% accuracy rate.Not available
Price/Sqft$875/sqft
Monthly cost
Open Calculator

Curious about what homes are selling for in this area?
Get a report on comparable homes with helpful insights and trends.
+2
Properties sold*
$769K
Median sold price*
*Based on last 30 days
Description
New Developments currently in progress in the area . An amazing opportunity for Investors to get this Gem ,incredible location! Location Location Location (Lot size: 75ft X 100 ft) ! This is a Beautiful * 3 Bedroom Detached Bungalow with a two bed finished basement apartment , separate entrance to the Basement , 1+1 Full Bath. . Spacious Bright aprox 1900 sq ft livable space . newer flooring on main level. Don't Miss out !!!!!New floor, new renovation, $$$$ a lot had been upgrade to the property Buyer resume upper level tenant. Property currently LEASED to a very nice couple who pays $2500.00 plus Utilities for the 3 bedroom upstairs only. lease will be ended on April 30,2026
Property Details
Interior
Features
Bsmt Floor
Kitchen
0.0 x 0.0Living
0.0 x 0.0Dining
0.0 x 0.0Exterior
Features
Parking
Garage spaces 2
Garage type Attached
Other parking spaces 6
Total parking spaces 8
Property History
