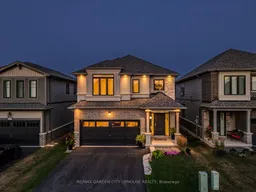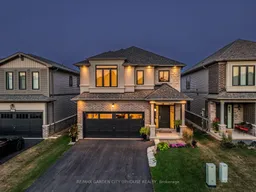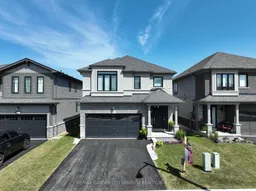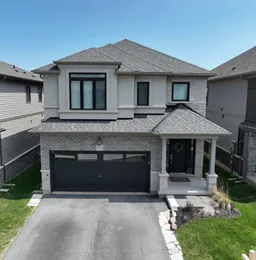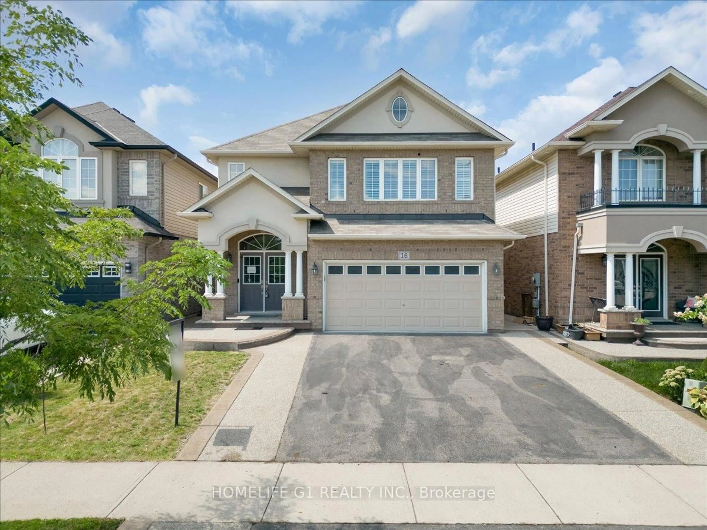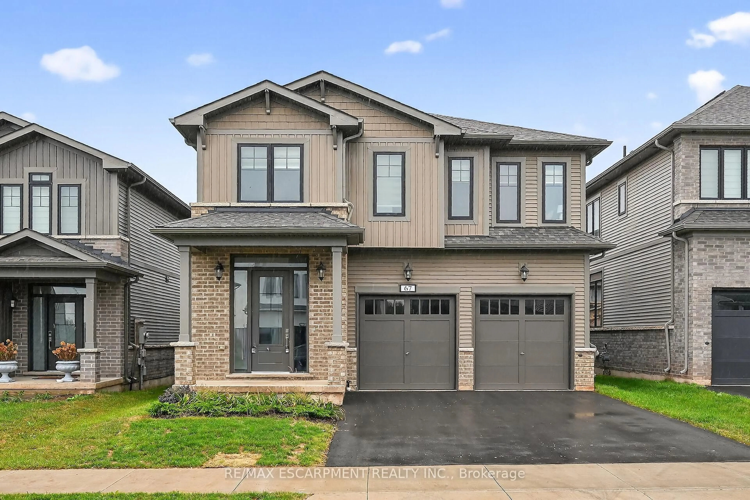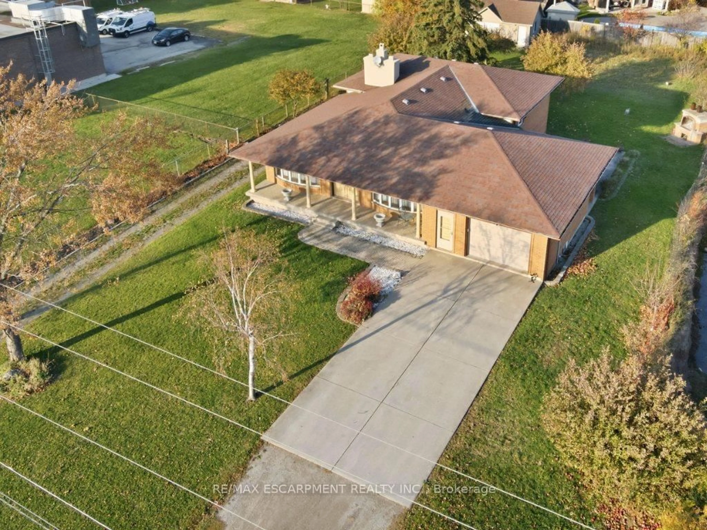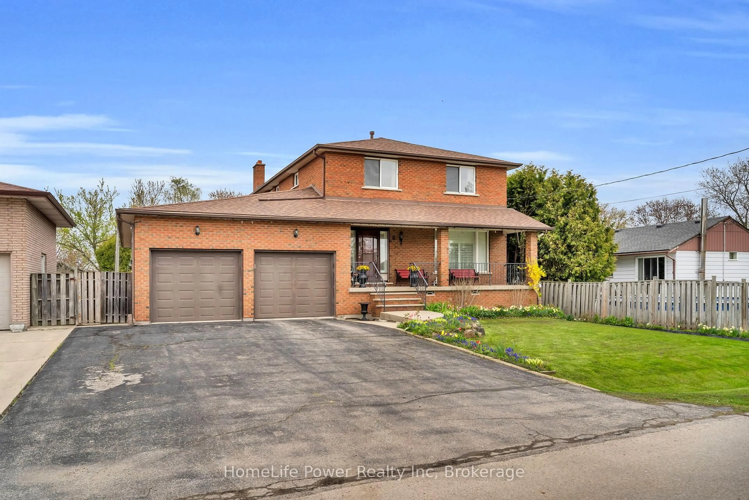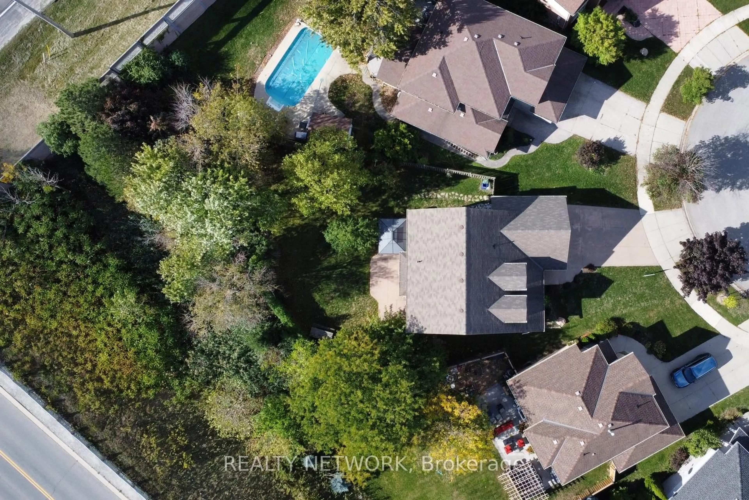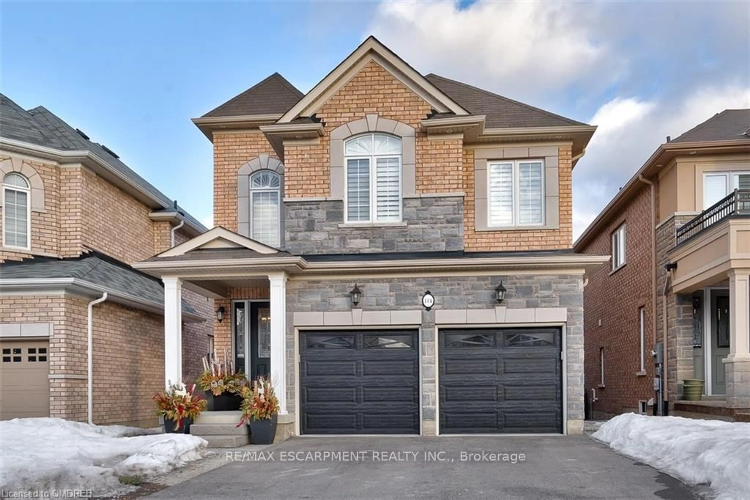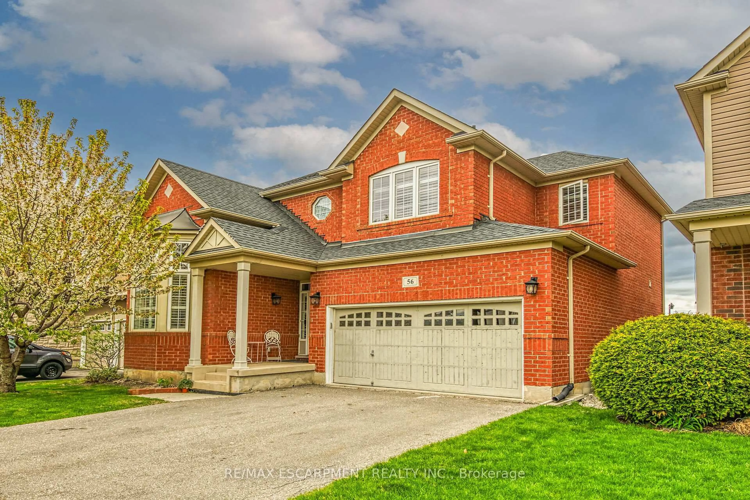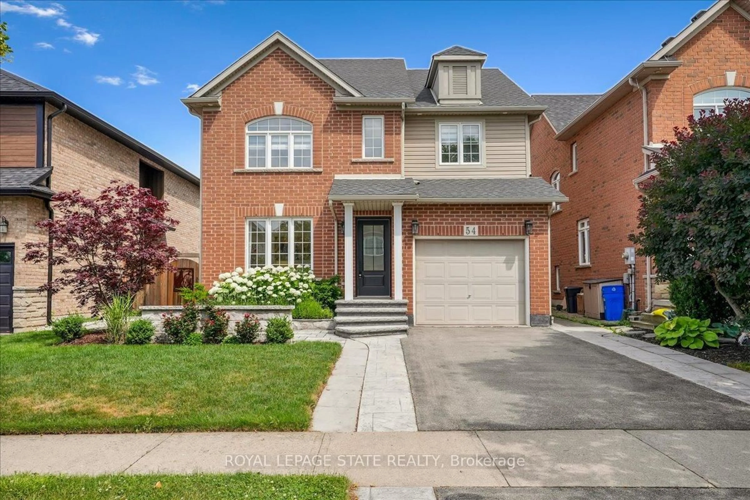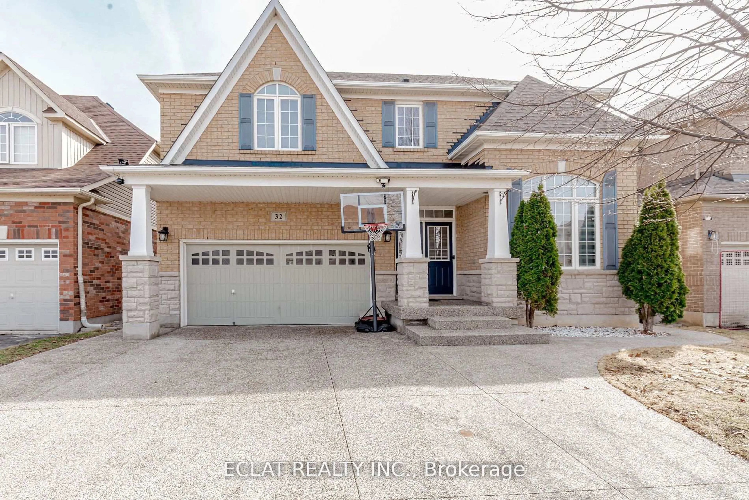Welcome to this stunning, nearly new 2-storey home built in 2023, thoughtfully designed for modern family living. Nestled in a peaceful neighborhood of exciting Winona and with easy access to the QEW, this property offers the perfect blend of tranquility and convenience. Step inside to an inviting open-concept main floor, where the dining room, living room, and kitchen flow seamlessly - an entertainer's dream. The bright white kitchen boasts impeccable attention to detail, offering ample counter space, generous cabinetry, and a layout that's as practical as it is beautiful. From here, step out to a backyard that awaits your personal touch, a blank canvas ready to become your outdoor oasis. Upstairs, the spacious primary suite is a true retreat. Complete with a walk-in closet large enough to double as a cozy nursery, a secondary closet, and a luxurious 4-piece ensuite with a soaker tub under a dazzling chandelier. It's a space designed for comfort. Two additional bedrooms upstairs and a stylish 4-piece bathroom are located across the hall, providing privacy and warmth for the whole family. The fully finished basement expands your living space with a versatile recreation room, a 3-piece bathroom, and a bonus room that could serve as a home gym or an extra bedroom. Ideal for late night entertainers or guests while the rest of the household enjoys peaceful slumber upstairs. Situated in a family-friendly subdivision close to excellent schools, shopping centre, parks & restaurants, this home is more than a house, it's the foundation for a lifetime of memories. Are you a commuter? The GO Station is coming to make it easy. Don't miss your chance to make 111 Starfire your family's forever home.
Inclusions: FRIDGE, STOVE, DISHWASHER, WASHER, DRYER, WINDOW COVERINGS, ELECTRICAL LIGHT FIXTURES.
