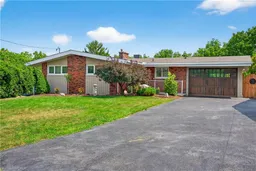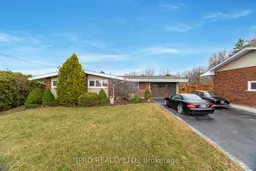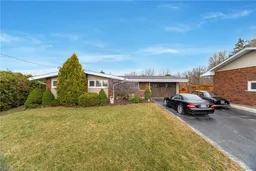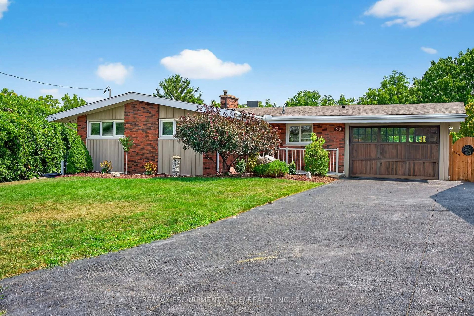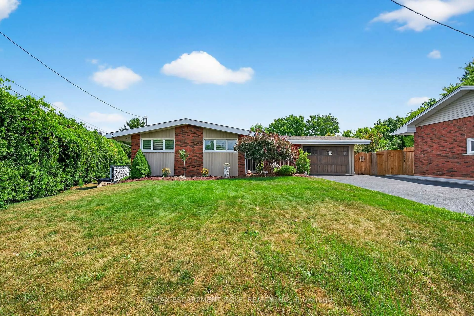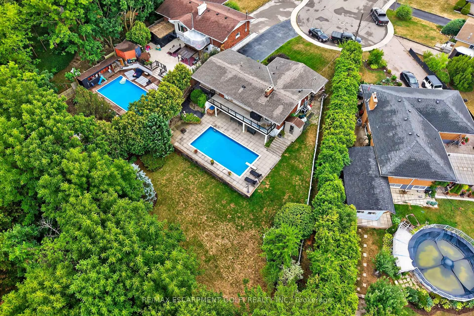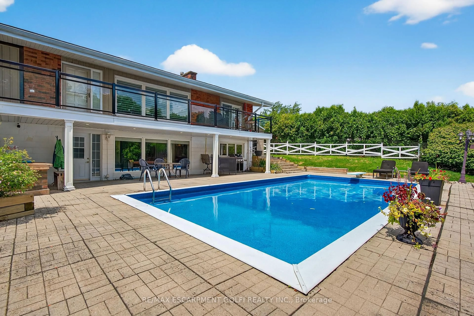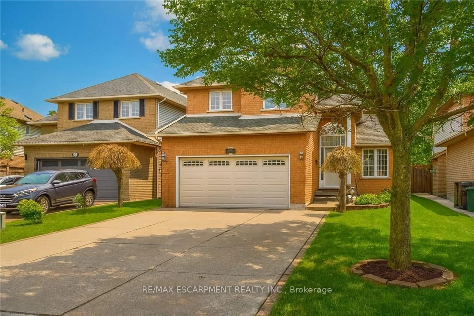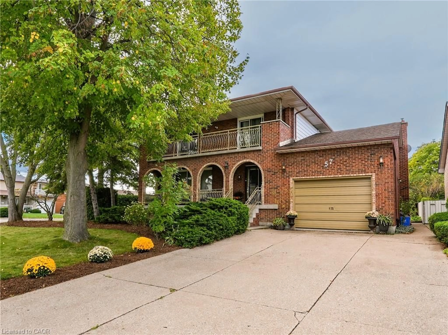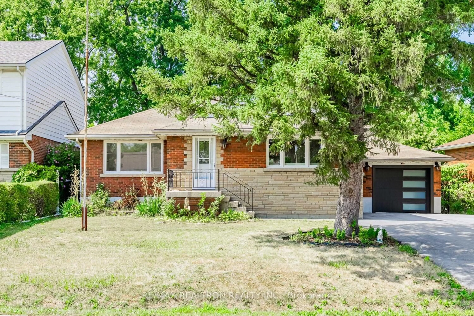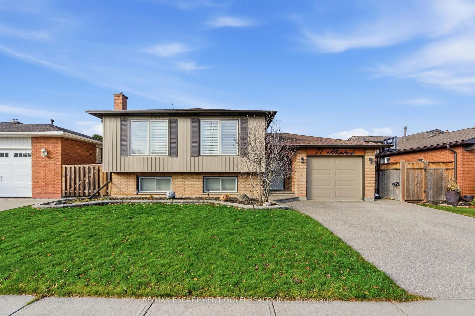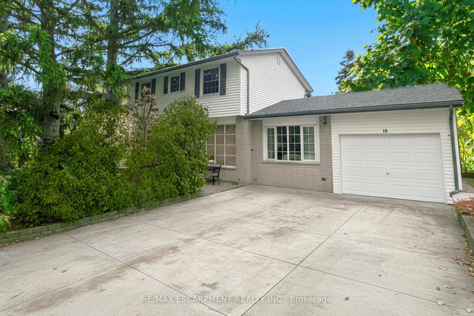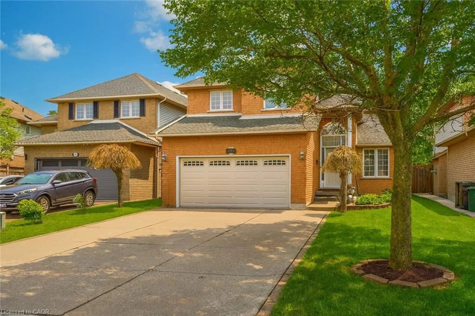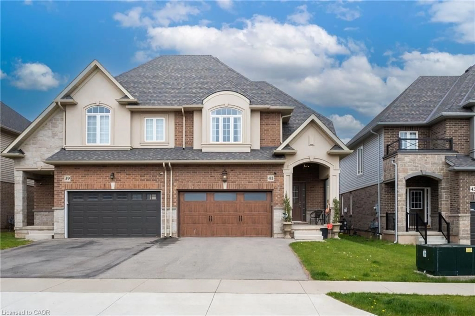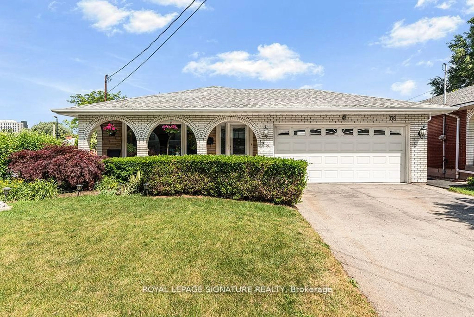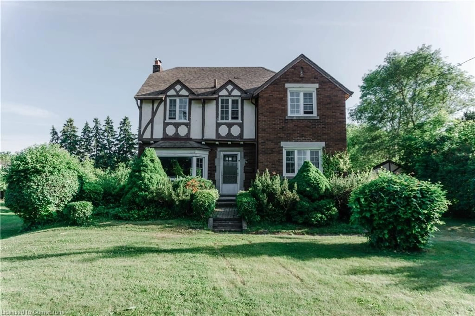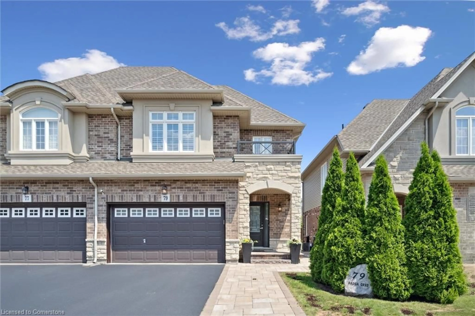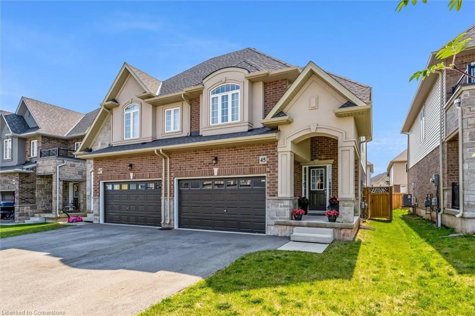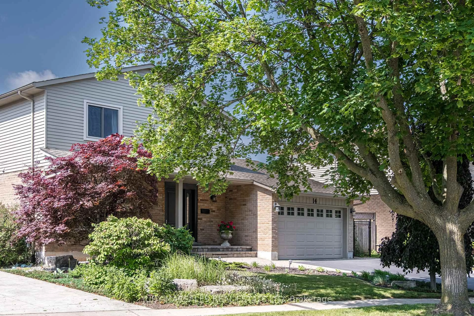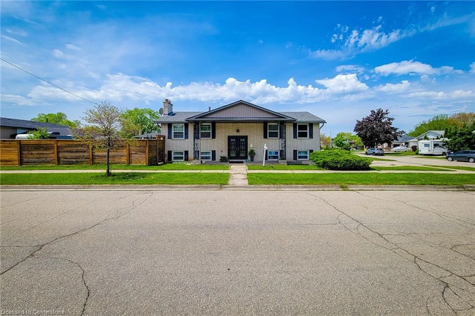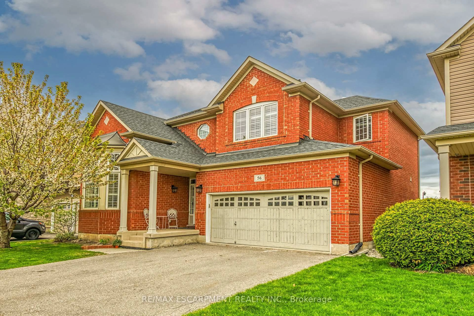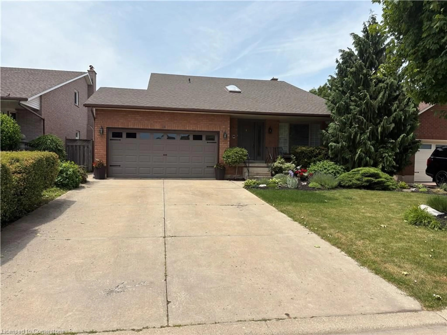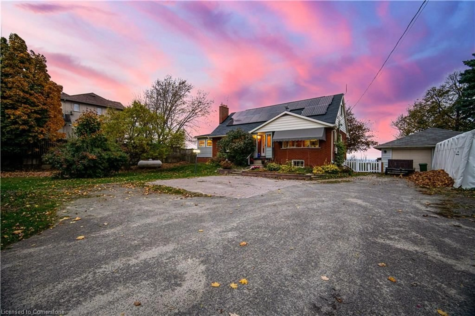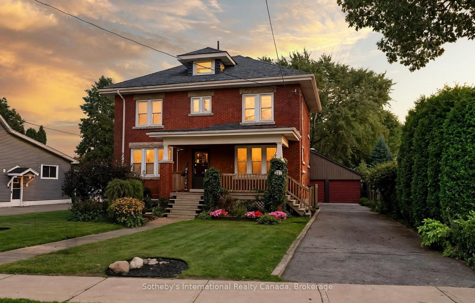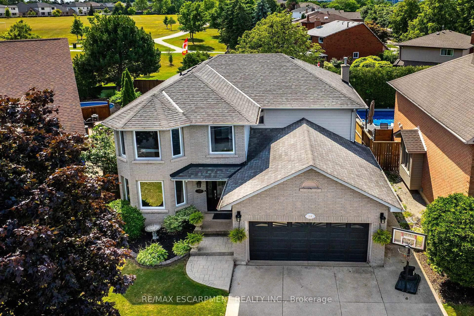90 MOUNTAIN Ave, Hamilton, Ontario L8G 3P7
Contact us about this property
Highlights
Estimated valueThis is the price Wahi expects this property to sell for.
The calculation is powered by our Instant Home Value Estimate, which uses current market and property price trends to estimate your home’s value with a 90% accuracy rate.Not available
Price/Sqft$788/sqft
Monthly cost
Open Calculator
Description
STUNNING RAVINE PROPERTY IN OLDE STONEY CREEK! This exceptional home offers over 2,400 sq ft of beautifully renovated living space on a premium ravine lot, combining luxury, functionality, & comfort. The main floor has been fully redesigned with vaulted ceilings, a custom kitchen, spa-like bathrooms (including one with steam), hardwood flooring throughout, & multiple walk-outs to a spectacular backyard. Every detail has been carefully crafted to maximize light, space, & flow, creating an inviting atmosphere that is ideal for both everyday living & entertaining. The home includes two kitchens, two laundry rooms, & a fully finished walk-out lower level with a separate entrance - perfect for in-law or multi-generational living. The lower level boasts oversized picture windows that frame serene views of the pool, landscaped yard, & wooded ravine beyond. With its open layout & abundance of natural light, the lower level feels like an extension of the main floor, offering endless possibilities for extended family, guests, or even private work-from-home space. Exterior highlights include a 1.5-car garage with cedar door, a double driveway with parking for six or more vehicles, & a full-width deck with glass railing spanning the entire width of the home. From here, you can take in breathtaking views of your private backyard paradise. This rare combination of natural beauty & modern comfort provides unmatched privacy, truly making it feel like a retreat in the city. All of this is just minutes from shopping, dining, & amenities, with the new Stoney Creek GO Station to Union Station set to open this year - an incredible benefit for commuters. Families will appreciate the proximity to top-rated schools, parks, & community amenities, while nature lovers will enjoy having trails & green space right at their doorstep. This remarkable property blends lifestyle, luxury, & convenience in one of the most sought-after areas of Stoney Creek, offering an opportunity that is as rare.
Property Details
Interior
Features
Main Floor
Kitchen
3.15 x 3.4hardwood floor / Quartz Counter / Combined W/Dining
Primary
4.52 x 3.35hardwood floor / Sliding Doors / O/Looks Pool
Br
2.97 x 3.71hardwood floor / Closet Organizers / Cathedral Ceiling
Br
3.68 x 3.68hardwood floor / Cathedral Ceiling
Exterior
Features
Parking
Garage spaces 1
Garage type Attached
Other parking spaces 6
Total parking spaces 7
Property History
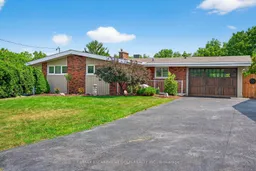 50
50