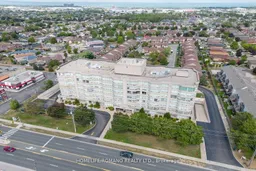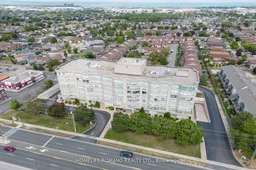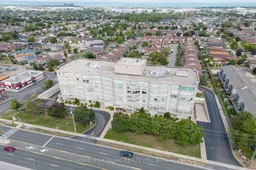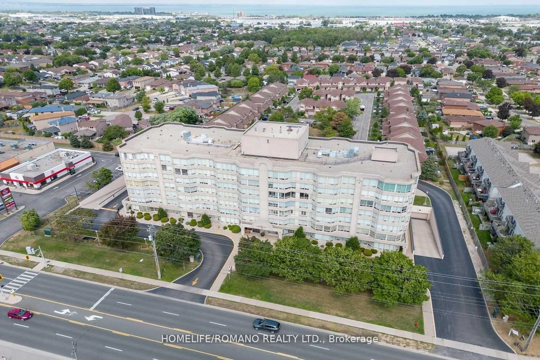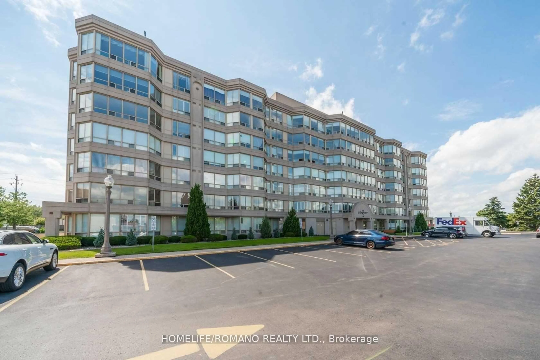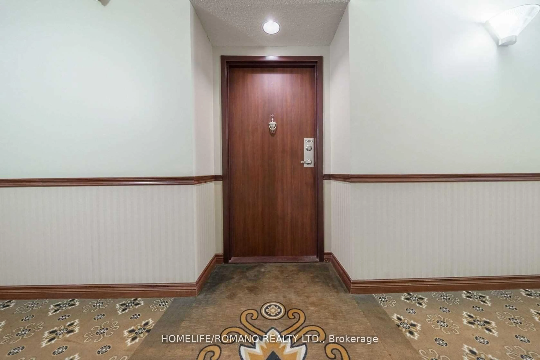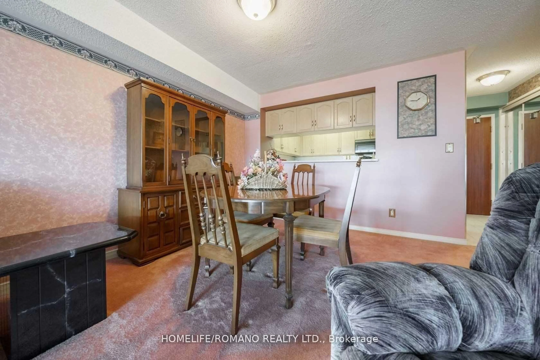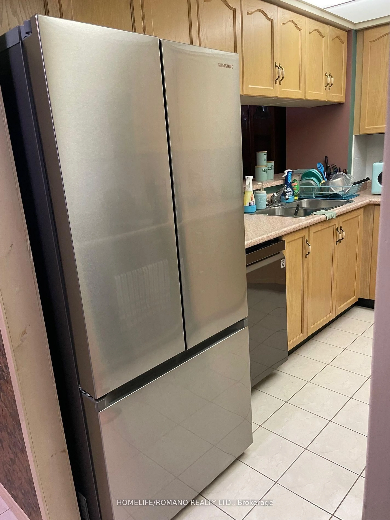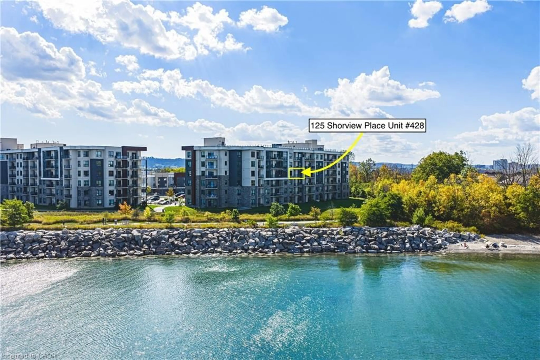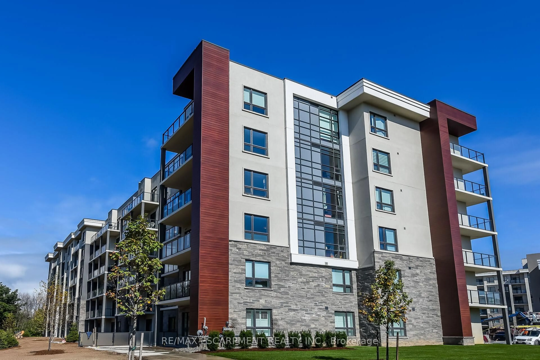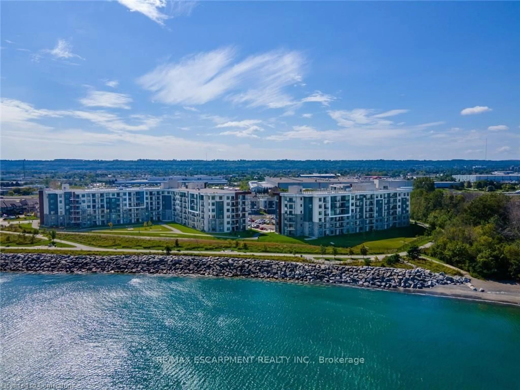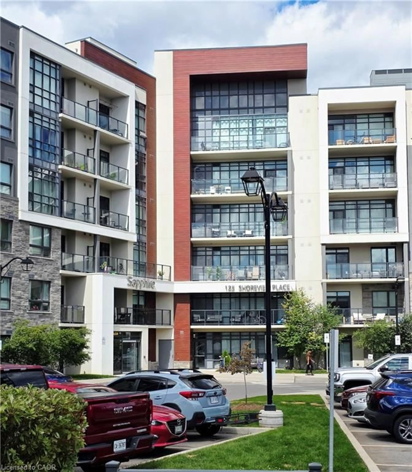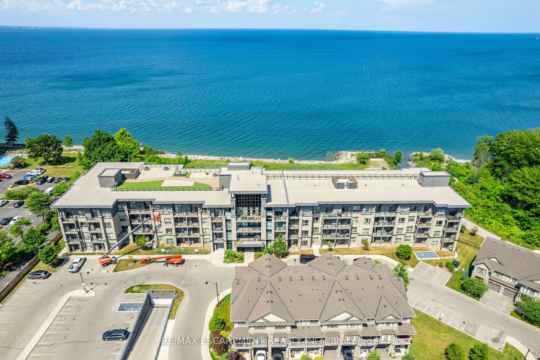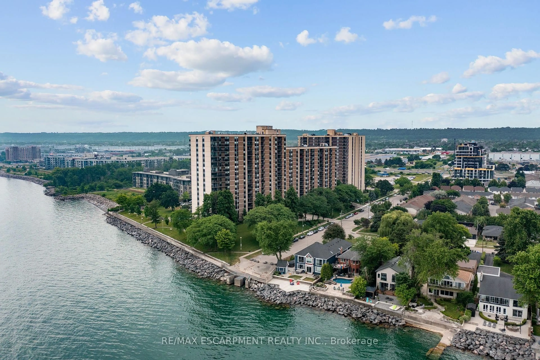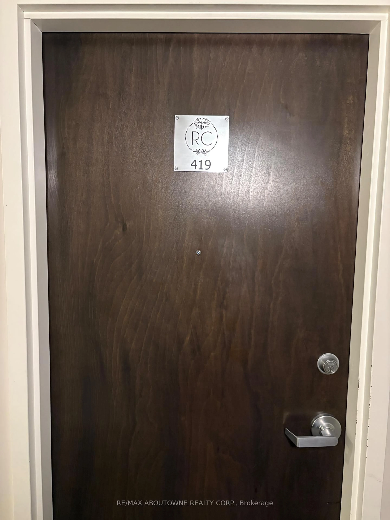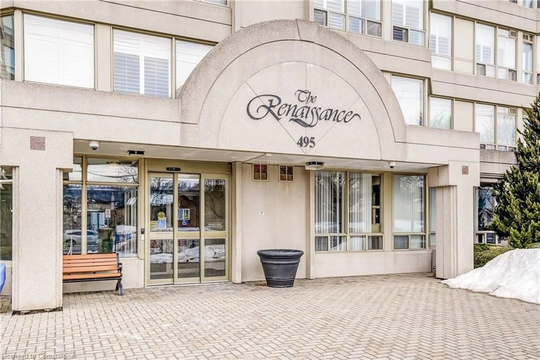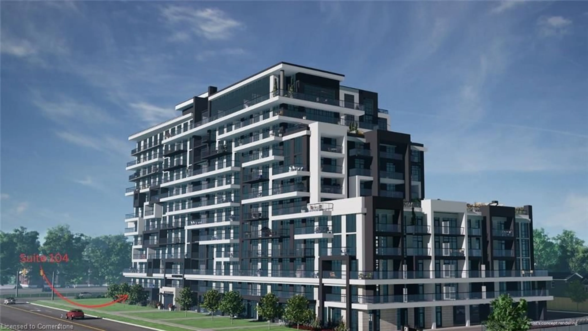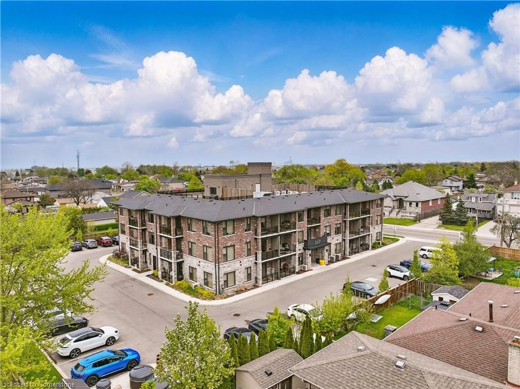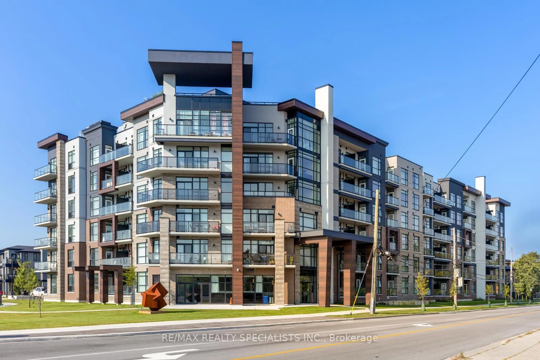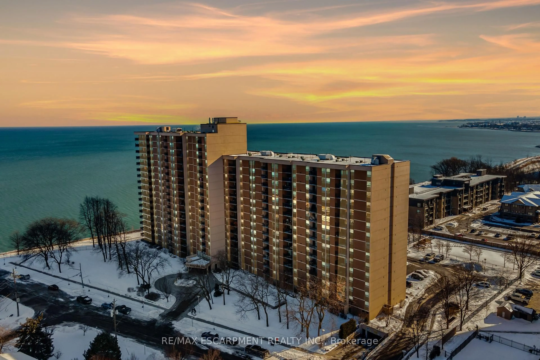495 Highway 8 #506, Hamilton, Ontario L8G 5E1
Contact us about this property
Highlights
Estimated valueThis is the price Wahi expects this property to sell for.
The calculation is powered by our Instant Home Value Estimate, which uses current market and property price trends to estimate your home’s value with a 90% accuracy rate.Not available
Price/Sqft$403/sqft
Monthly cost
Open Calculator

Curious about what homes are selling for in this area?
Get a report on comparable homes with helpful insights and trends.
+1
Properties sold*
$585K
Median sold price*
*Based on last 30 days
Description
Welcome To The Renaissance Building In The Heart Of Of Stoney Creek Located At 495 Highway 8 Apartment 506 Faces Lake Ontario And Features 1185 Sq Ft Of Spacious Living Area, 2 Bedrooms plus a Sunroom and 2 Bathrooms. The Primary Bedroom Features Double Closet, 5 Piece Ensuite With Both A Jacuzzi And A Separate Stand Up Shower That Features A Modern Chrome Handle Turn Dial Faucet For The Shower And Second Bathroom As Well. New Brand Name Appliances In Graphite Grey Include Samsung Refrigerator, LG Dishwasher, GE Clothes Washer And GE Clothes Dryer. Warranty Forms For New Appliances Will Be Left For New Owner. Ready For Your Personal Touch. A Perfect Place To Call Home that Includes 1 Parking Space Close To Elevator and 1 Locker Unit. Building Amenities Include Party Room, Game Room, Library, Sauna, Pool Table,And Gym. Close To Schools, Shopping, Parks, And Arenas And Conveniently Located Directly On A Transit Bus Line. **EXTRAS** New Samsung Refrigerator, L G Dishwasher, G E Clothes Washer And G E Clothes Dryer.
Property Details
Interior
Features
Flat Floor
2nd Br
2.72 x 3.34Sunroom
2.71 x 2.59Living
8.01 x 3.59Combined W/Dining
Kitchen
3.29 x 2.53Exterior
Parking
Garage spaces -
Garage type -
Total parking spaces 1
Condo Details
Amenities
Exercise Room, Games Room, Party/Meeting Room, Sauna, Visitor Parking
Inclusions
Property History
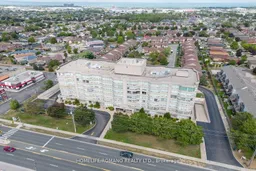 17
17