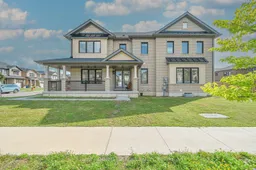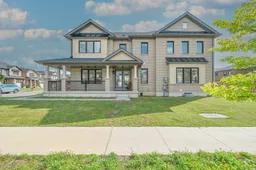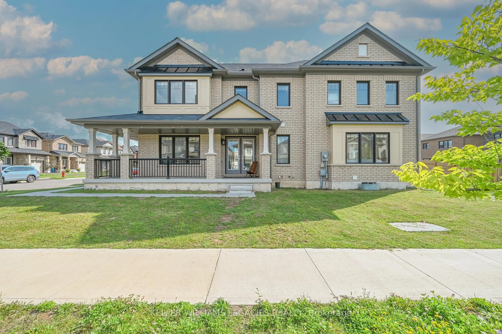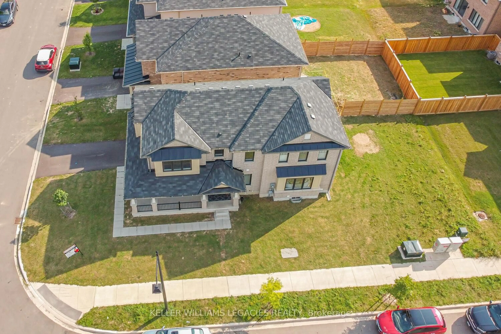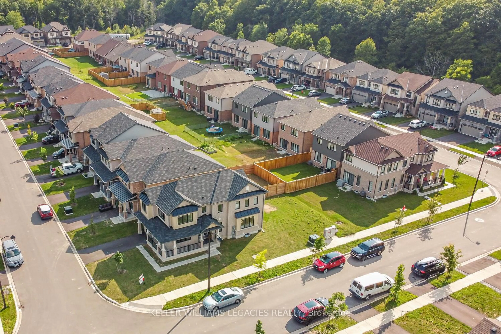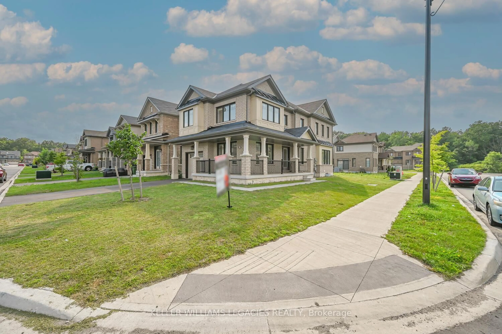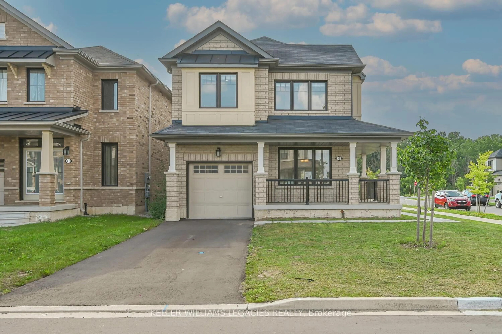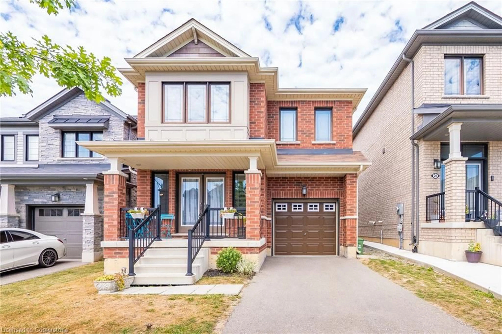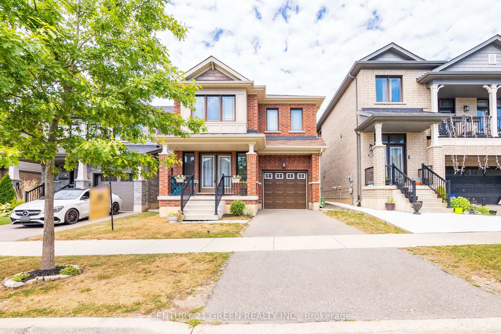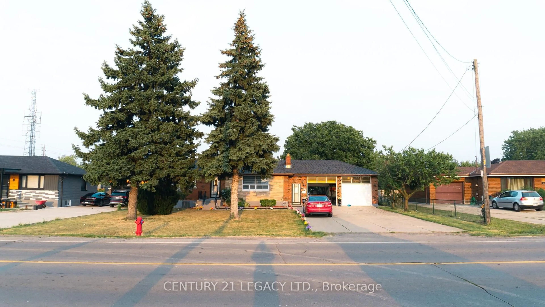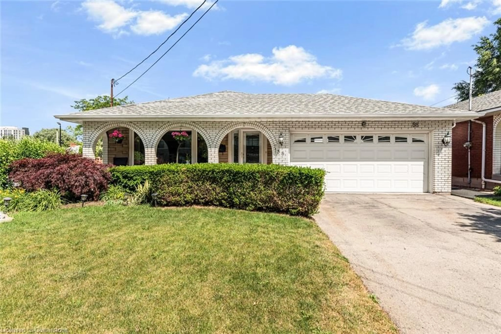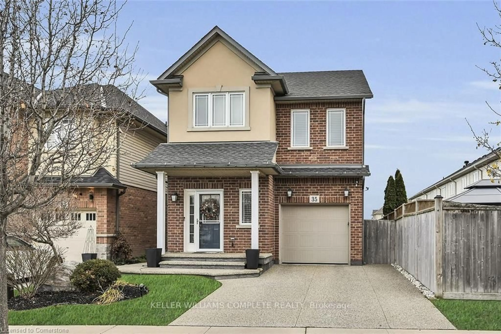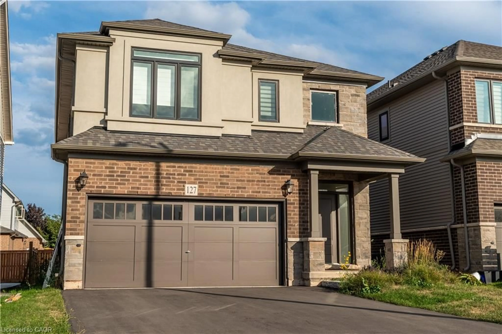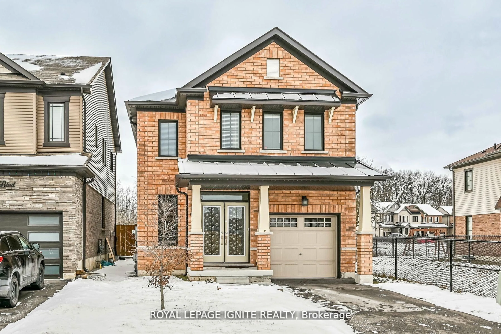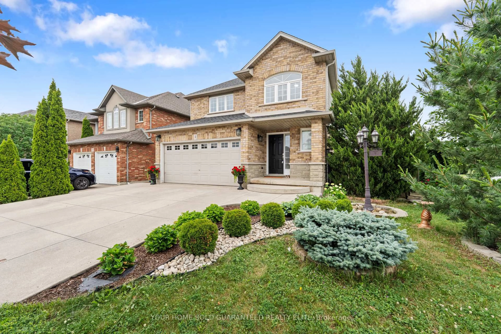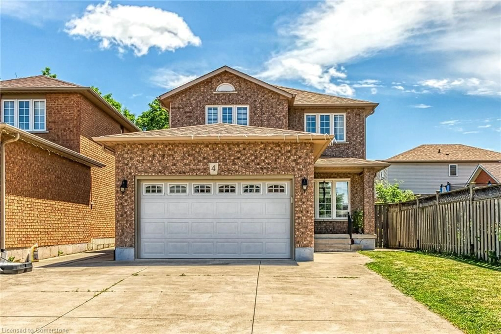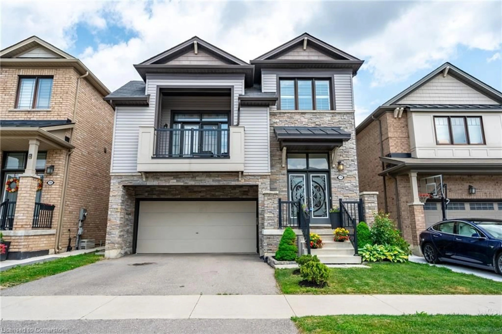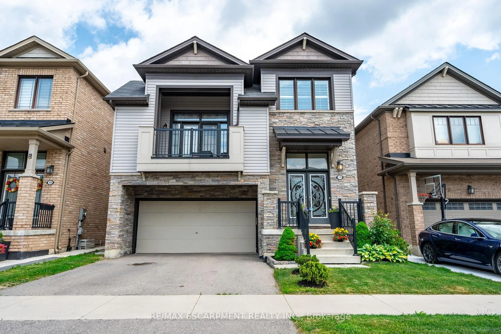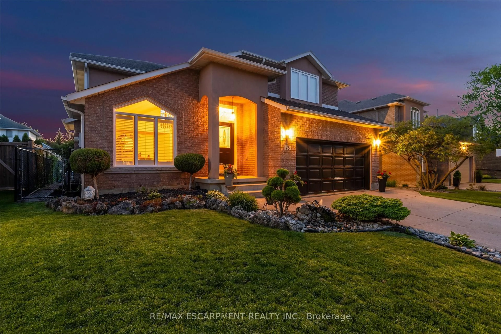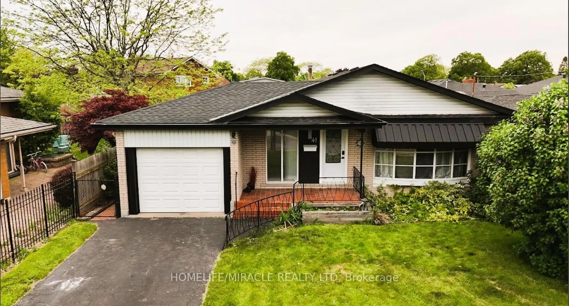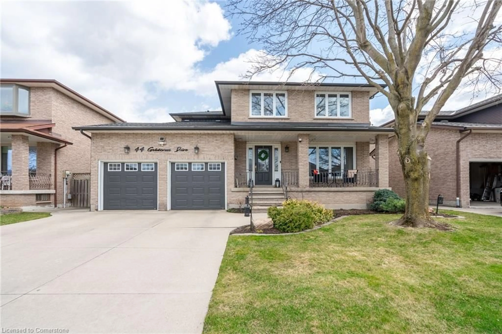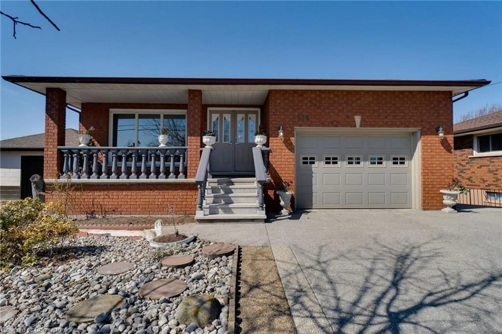Contact us about this property
Highlights
Estimated valueThis is the price Wahi expects this property to sell for.
The calculation is powered by our Instant Home Value Estimate, which uses current market and property price trends to estimate your home’s value with a 90% accuracy rate.Not available
Price/Sqft$404/sqft
Monthly cost
Open Calculator

Curious about what homes are selling for in this area?
Get a report on comparable homes with helpful insights and trends.
+2
Properties sold*
$973K
Median sold price*
*Based on last 30 days
Description
Welcome to Elevated Living on Stoney Creek Mountain! Discover this nearly-new, 4-bedroom detached masterpiece perfectly situated in one of Stoney Creek Mountains most sought-after neighbourhoods. Surrounded by lush greenery and steps from the East Mountain Trail Loop and charming playgrounds, this home blends modern luxury with nature's tranquillity. The interior offers ample space with a bright, open-concept layout that's ready for your personal touch. Located beside the Felkers Falls Conservation Area, this property provides a serene retreat while keeping you close to every convenience, shopping centers, top-rated schools, libraries, community hubs, and more. Spend weekends exploring drive-in theatres, golf courses, scenic parks, and historic landmarks like the Battlefield House Museum. With easy highway access, commuting is effortless. This isn't just a home, it's an invitation to create a life filled with comfort, connection, and memories that last a lifetime.
Property Details
Interior
Features
Main Floor
Great Rm
3.17 x 3.72O/Looks Frontyard / Open Concept / Bay Window
Breakfast
3.05 x 3.05Sliding Doors / W/O To Garden / Combined W/Kitchen
Living
4.0 x 5.67O/Looks Frontyard / Open Concept / Bay Window
Kitchen
3.05 x 3.05Open Concept / Ceramic Floor / Stainless Steel Appl
Exterior
Features
Parking
Garage spaces 1
Garage type Built-In
Other parking spaces 1
Total parking spaces 2
Property History
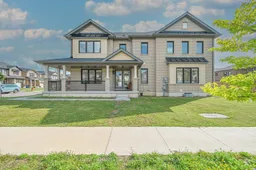 49
49