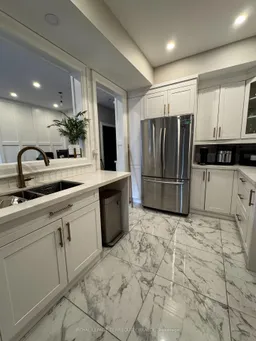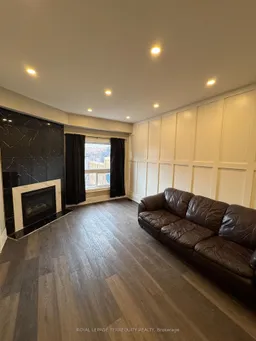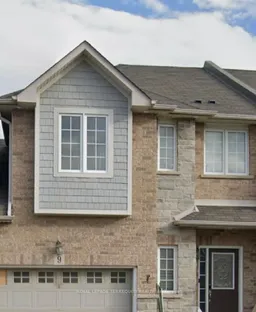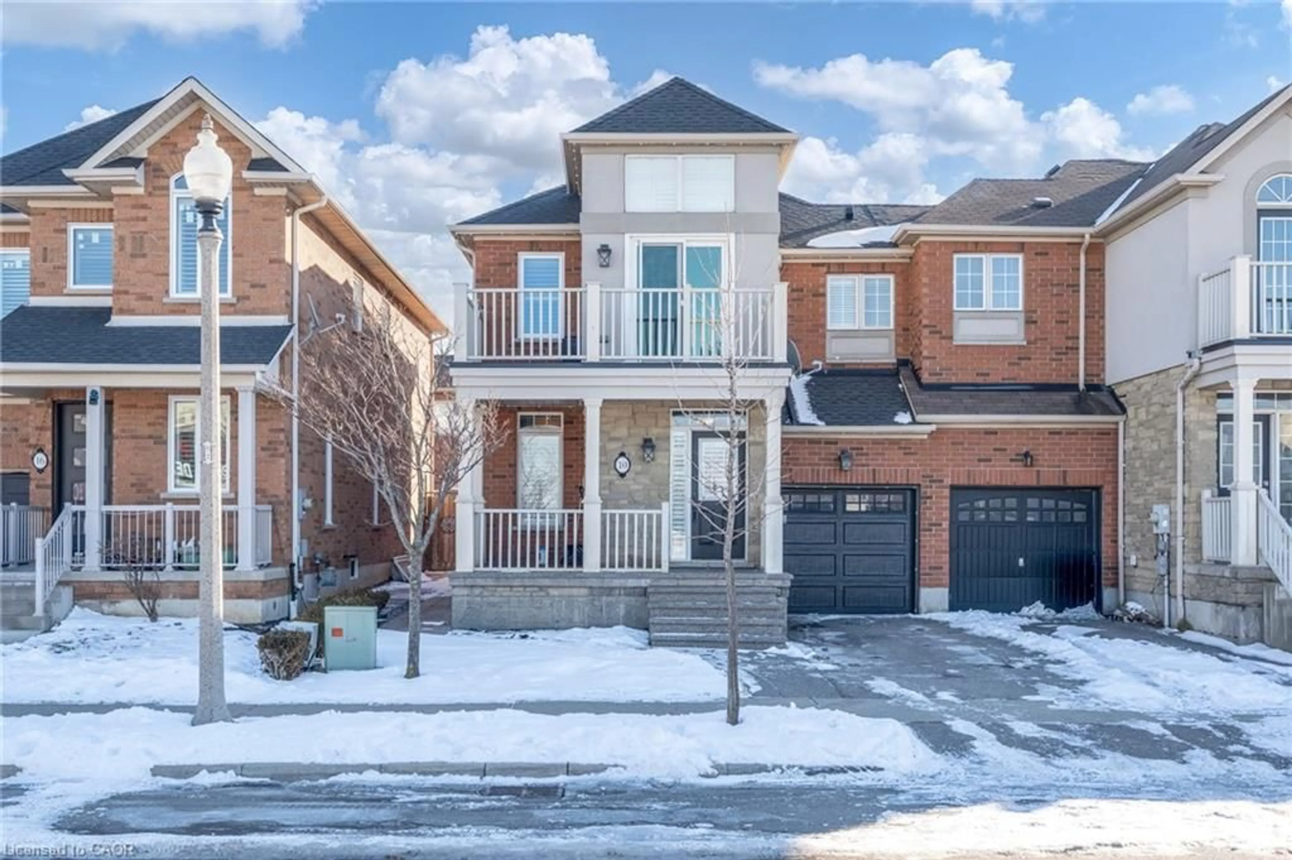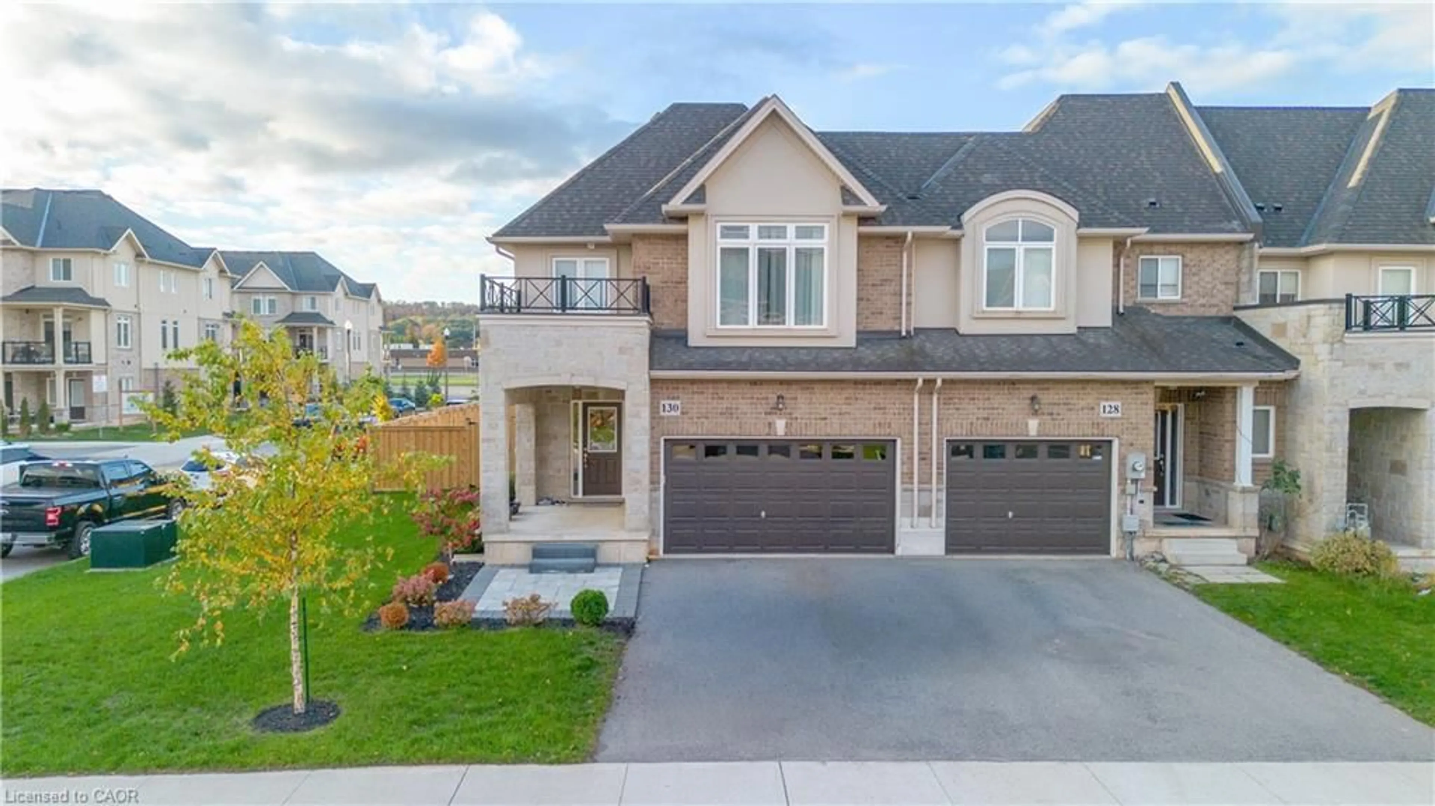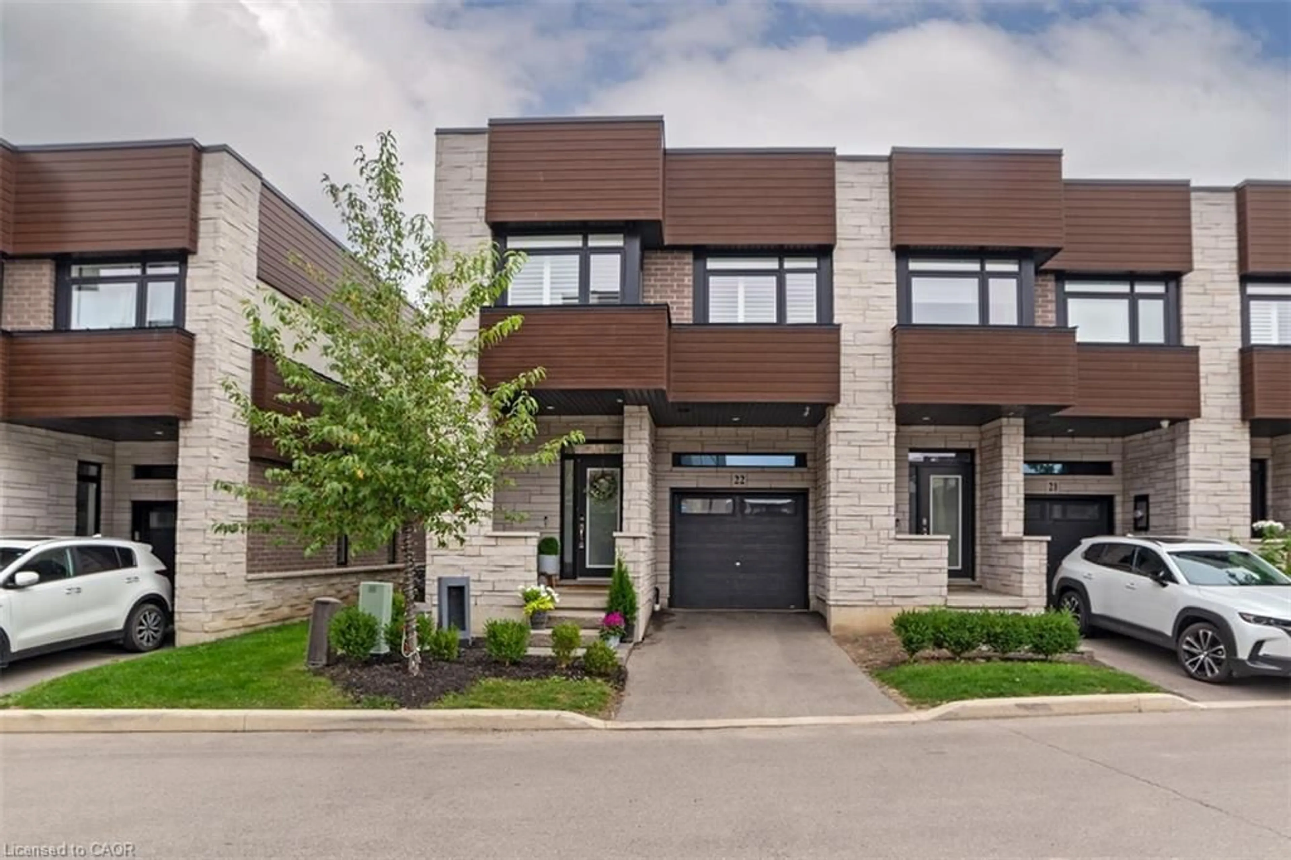Enjoy this renovated home by the LAKE! Almost 1700SQFT +Finished Basment.Freshly Painted. Motivated SELLER! Upgrades galore & unique for you to enjoy. New Baths & Kitchen Renos. This looks like a typical townhome from the outside, but has unbelievable high end finishes throughout & a great outdoor backyard living space with a sauna. There is a 1.5 larger garage which has direct backyard access from the garage.The front entrance stone walkway is freshly done & stamp concrete backyard patio area.Exterior Pot lights,R/I for CVAC.Google Smart technology throughout with wifi switches,lights,cameras & smoke detectors controlled by a phone/tablet. Unique upgrades Pot Filler Faucet & Custom feature walls and high end marble stone Fireplace hearth.Built In Bar Area,Quartz counters upgraded hardware,porcelain tiles, engineered hardwood & vinyl flooring & pot lights throughout. Upgraded Wrought iron picket stair railings. 2nd Floor Den Space,good sized Bedrooms, basement 3PC bath and extra living space a possible home office area & a functional laundry area with hanging rack and laundry sink. Walk to the Waterfront,enjoy the trails,Waterford park and Newport Yacht Club,Cherry & Fifty Point Beach.
Inclusions: All appliances,existing ELFS,window coverings,outdoor cedar sauna,GDO & remote. Google smart technology wifi switches ,lights & cameras & smoke detectors.
