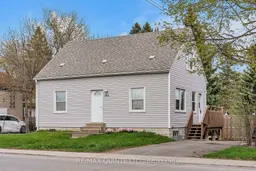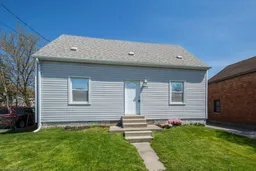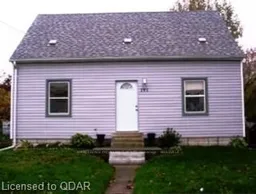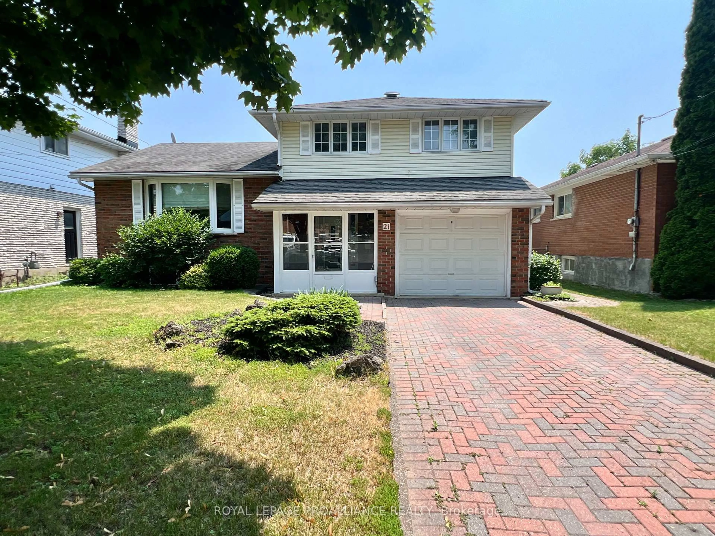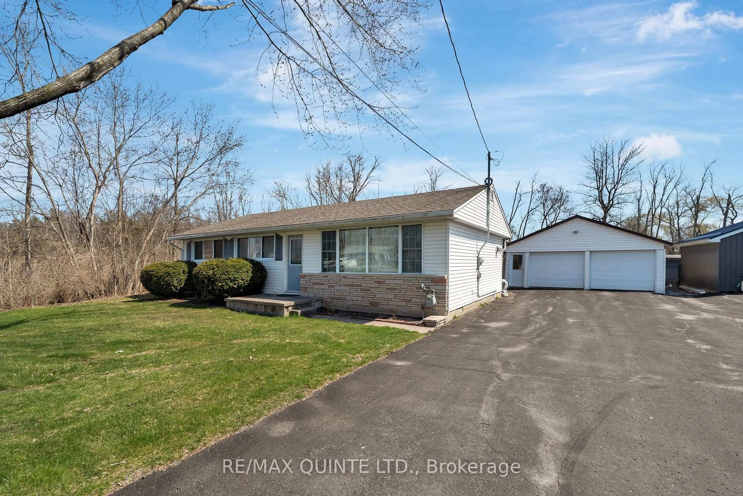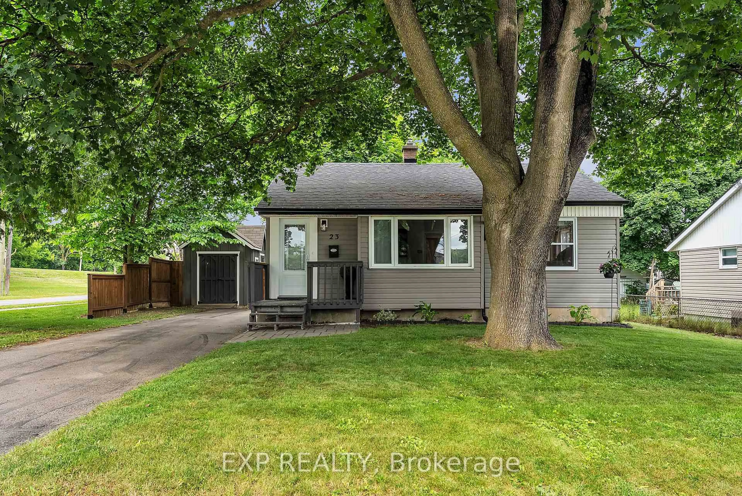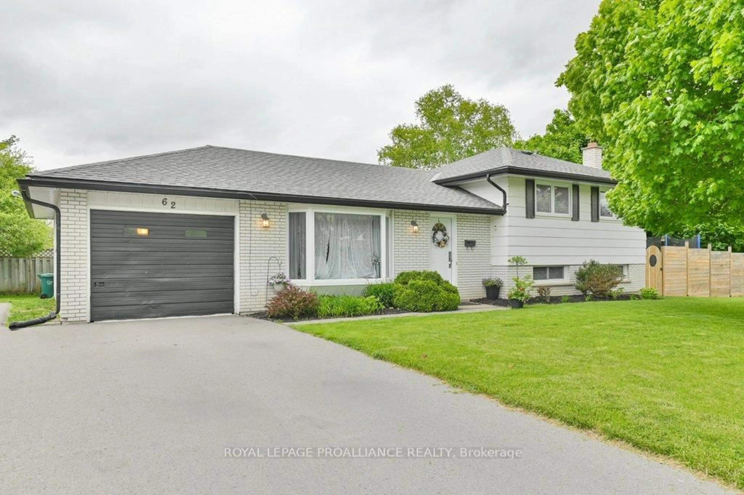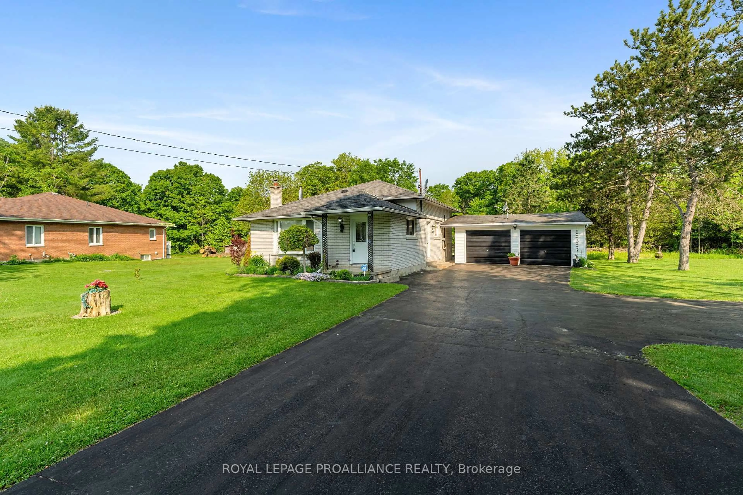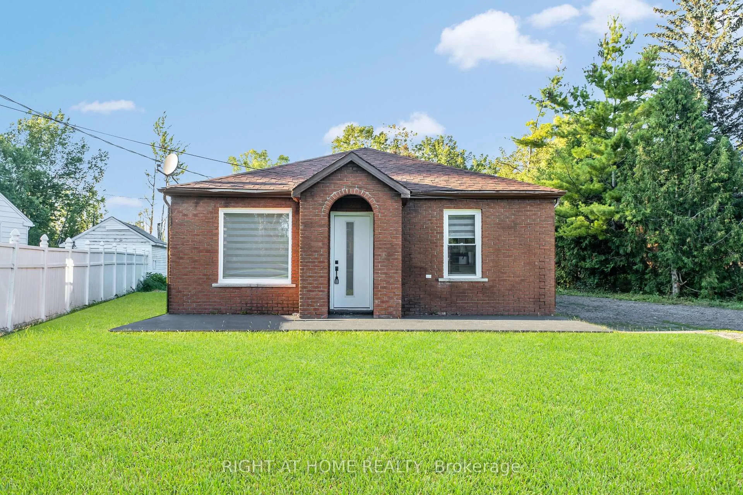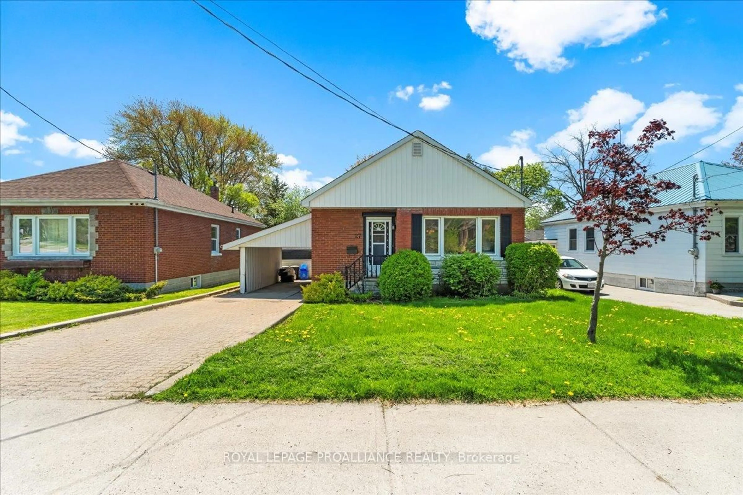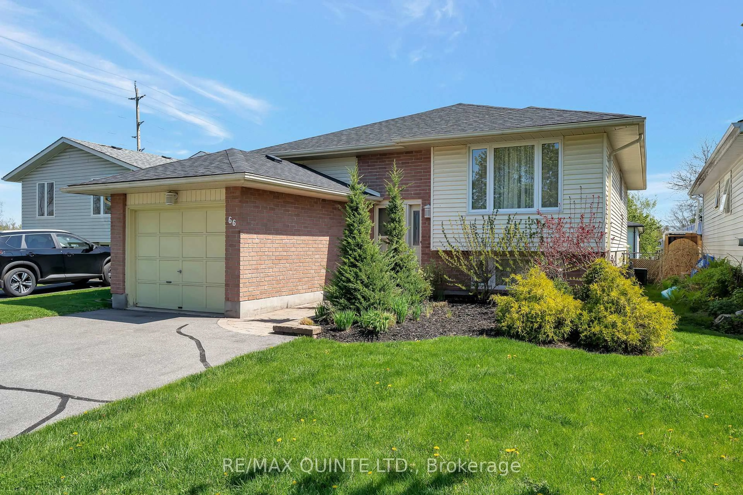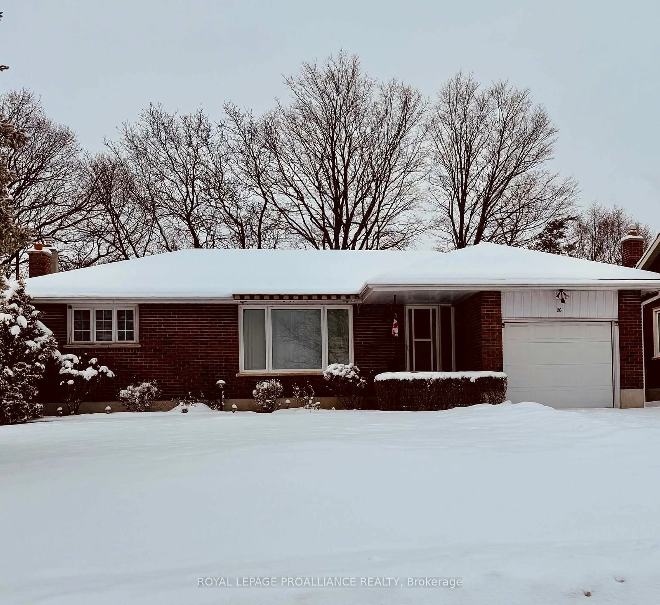OPEN HOUSE THIS SATURDAY 17th MAY 2:00-3:00 PM. Attention Investors & First-Time Homebuyers! Don't let the exterior fool you this 1.5-storey home offers more space than meets the eye! Ideal for families, multigenerational living, or buyers seeking flexible living options, this property features a fully equipped in-law suite and a stunning private yard complete with a gazebo.Step inside to a spacious kitchen and large dining room perfect for entertaining. The main floor includes a versatile bedroom currently set up as a yoga/workout studio easily convertible back to a bedroom as well as a convenient 2-piece bath and stackable laundry.Upstairs, you'll find two comfortable bedrooms and a full 3-piece bath. The fully finished lower level offers an in-law suite with its own kitchen, living room, bedroom, and 3-piece bathor reimagine it as the ultimate rec room and wet bar!Located close to all amenities, this well-cared-for home offers flexibility, space, and charm both inside and out.
Inclusions: STOVE , FRIDGE , WASHER , DRYER ,HOT WATER TANK
