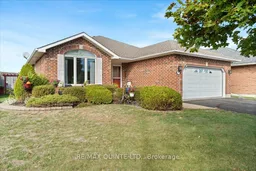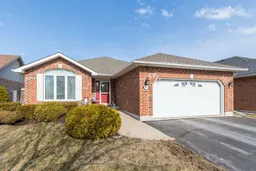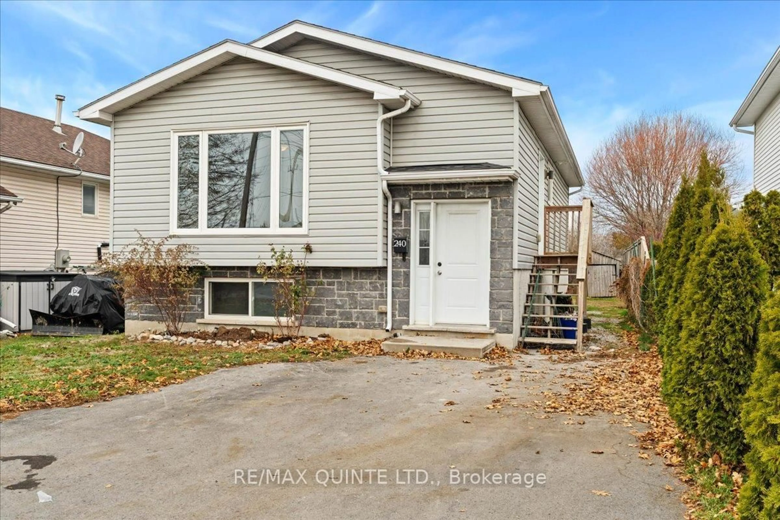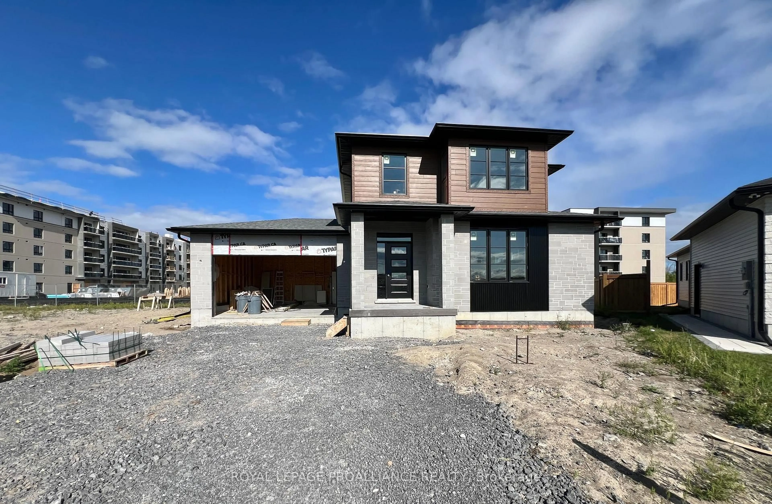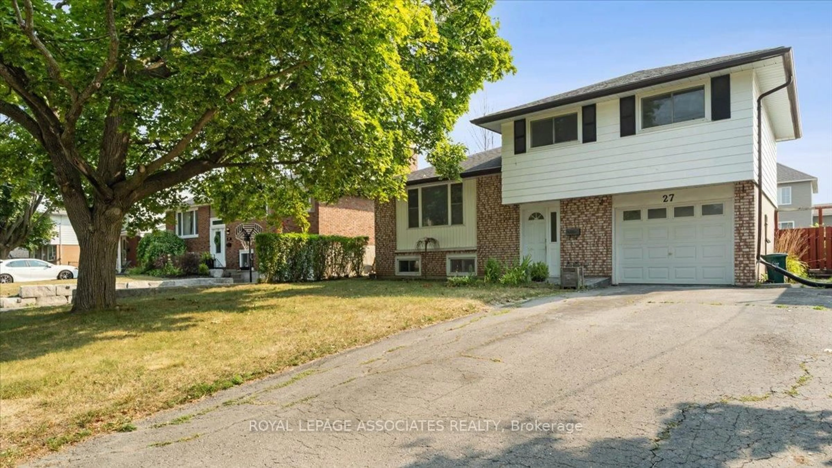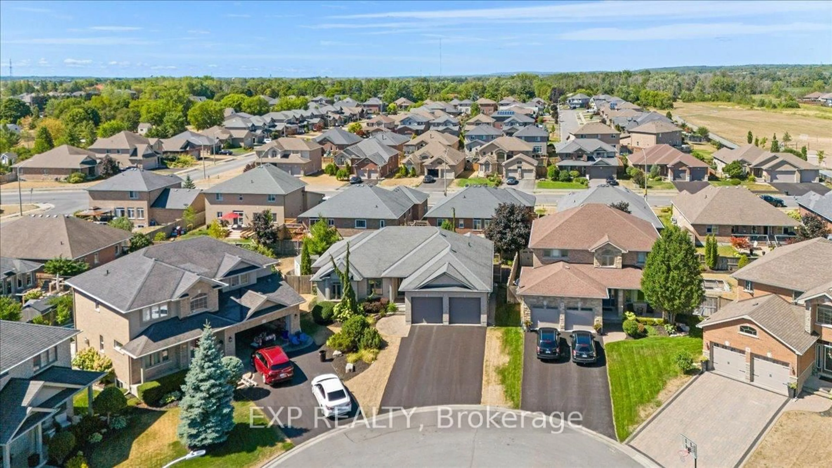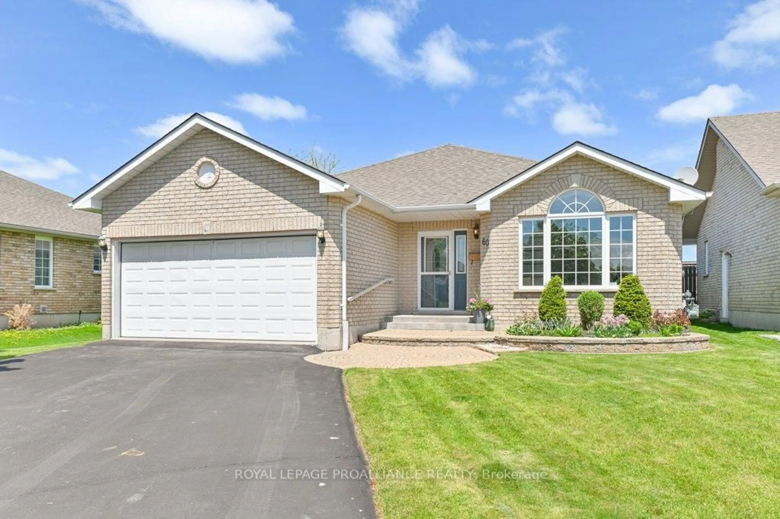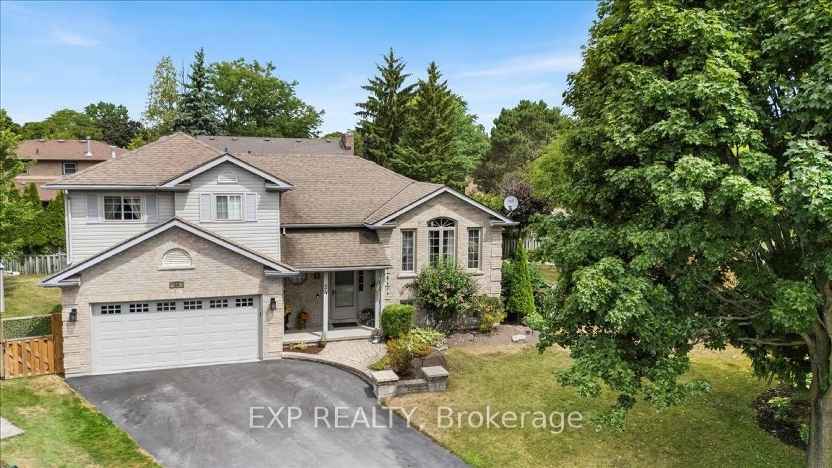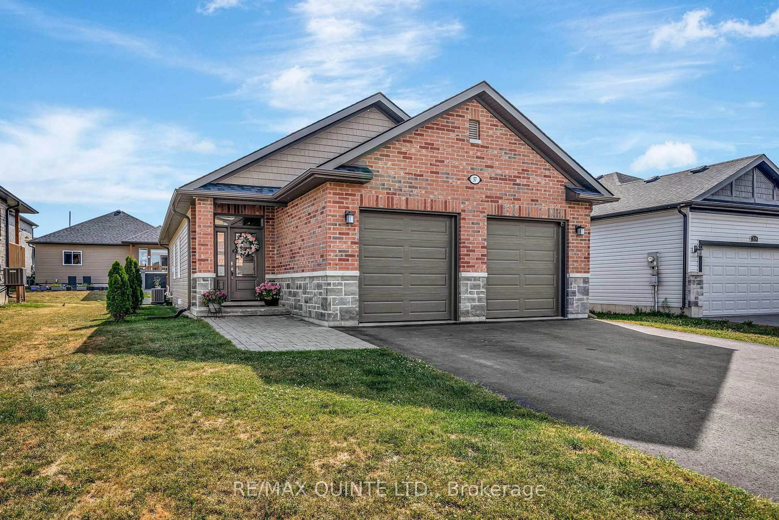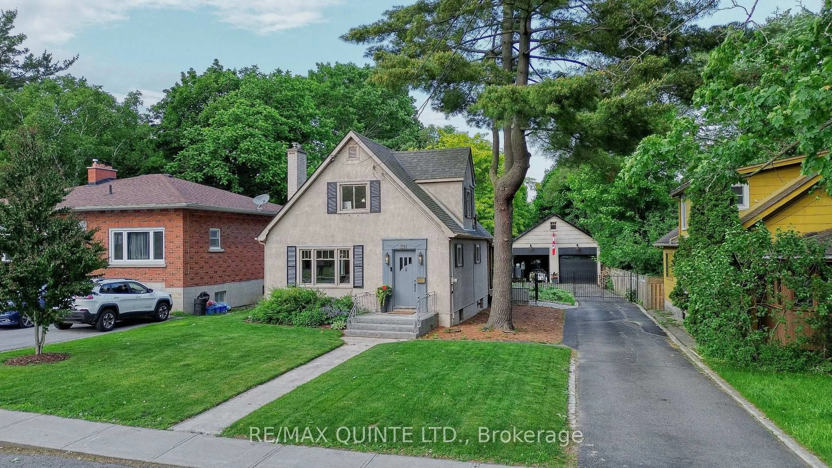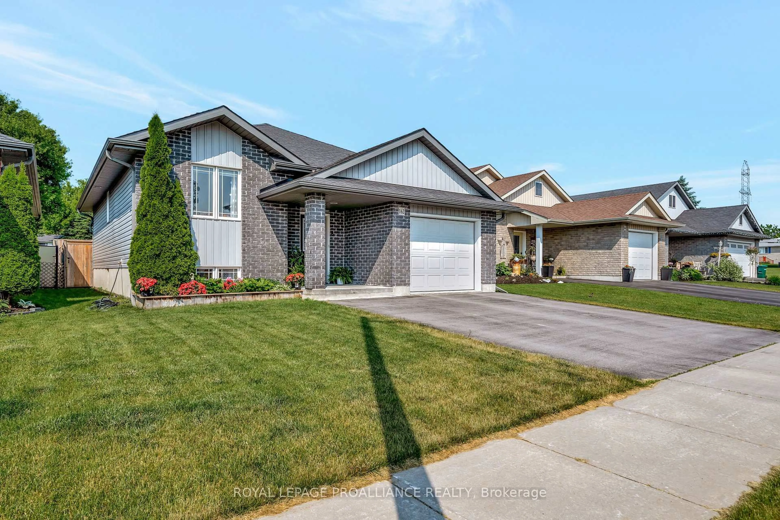OPEN HOUSE CANCELLED (NOV 1) ACCEPTED OFFER REACHED. You'll feel right at home the moment you step into 42 Spruce Gardens. This bright, beautifully maintained 3 + 1 bedroom, 3 bath bungalow offers nearly 1,550 sq. ft. of comfortable main-floor living and an inviting layout that's ideal for families or downsizers alike. The spacious kitchen and dining area make cooking and entertaining a pleasure, featuring an abundance of cabinetry, generous counter space, and a convenient walkout to a sunny deck overlooking the beautifully landscaped yard. Enjoy morning coffee surrounded by perennials or host summer barbecues with friends and family. The main level also includes a large, light-filled living room perfect for gathering, and the convenience of main-floor laundry with direct access to the attached two car garage. The primary bedroom features an ensuite bath, while two additional bedrooms provide flexible space for guests, a home office, or hobbies. Downstairs, the open concept finished lower level offers exceptional additional living space with a versatile rec room and games area, a fourth bedroom, and a 3-piece bath ideal for extended family or a private guest suite. Important updates add peace of mind, including a high efficiency gas furnace (2022), HRV system (2019), rental hot water tank (2022), and replacement basement windows. Located in a quiet, desirable neighbourhood, close to schools, parks, shopping, and commuter routes, this property delivers the perfect blend of comfort, functionality, and location. Move-in ready and meticulously cared for, welcome home to 42 Spruce Gardens!
Inclusions: Refrigerator, Stove, Microwave, Dishwasher, Washer, Dryer, Upright Freezer, Central Vac and attachments, Cupboards in garage, Window treatments.
