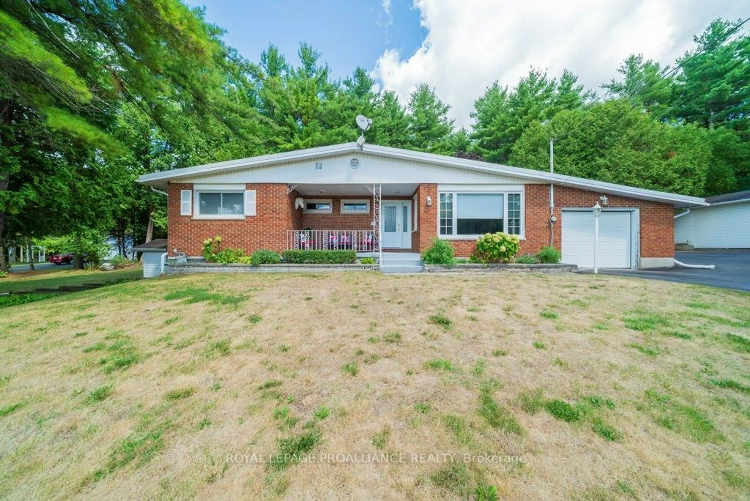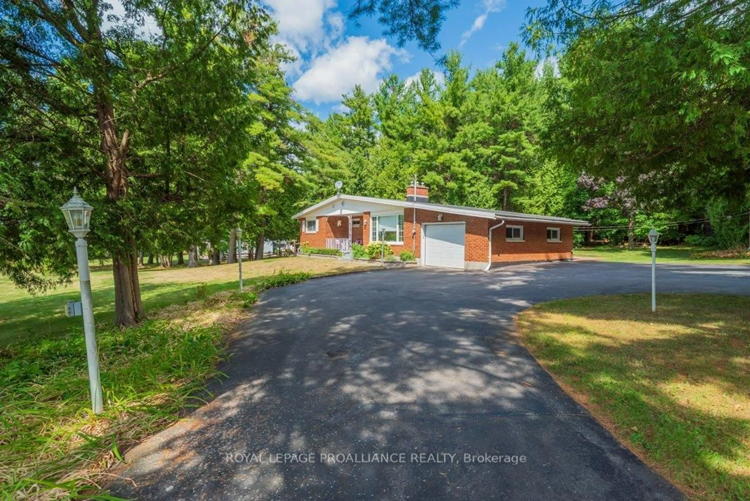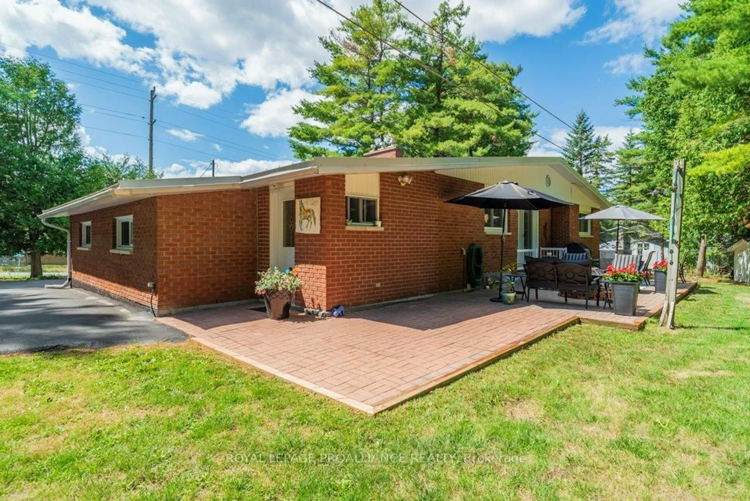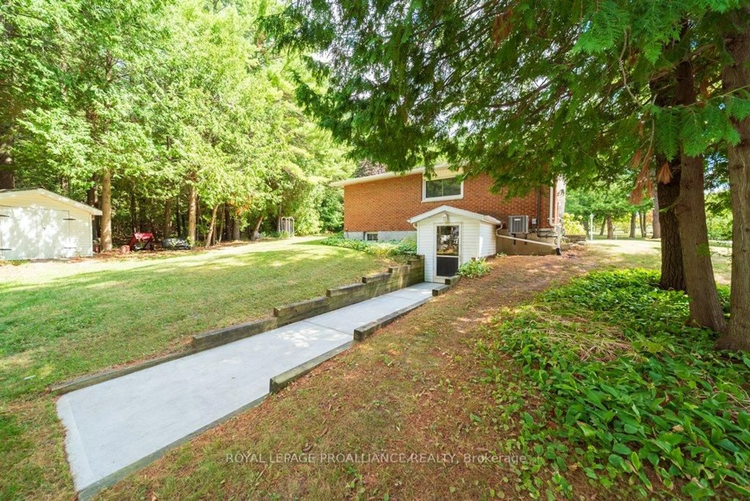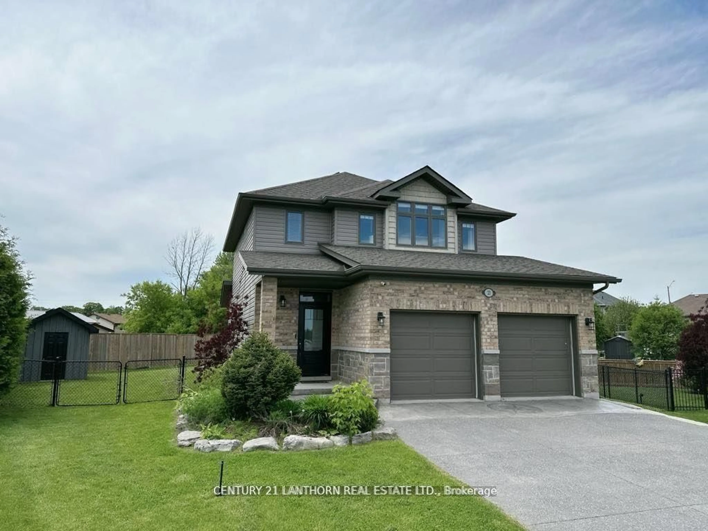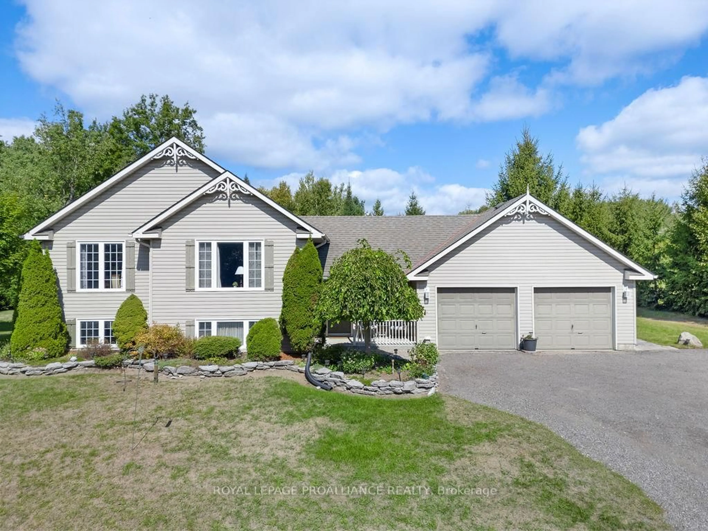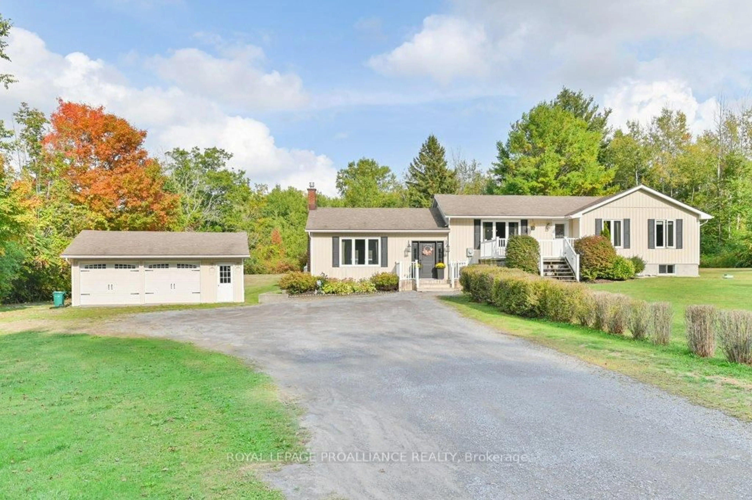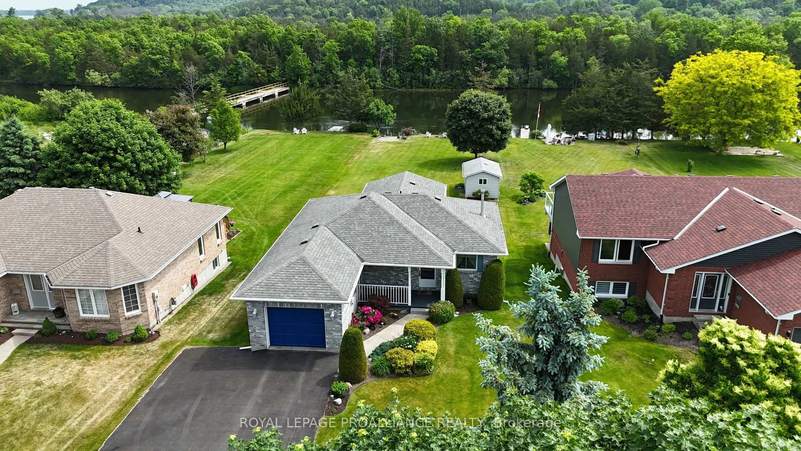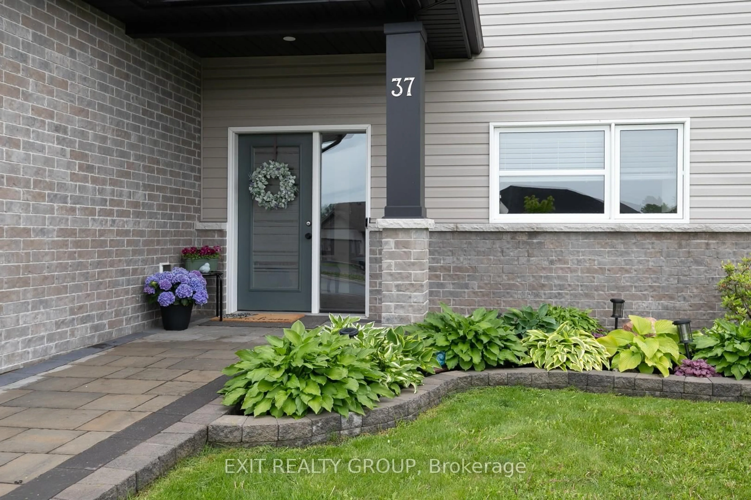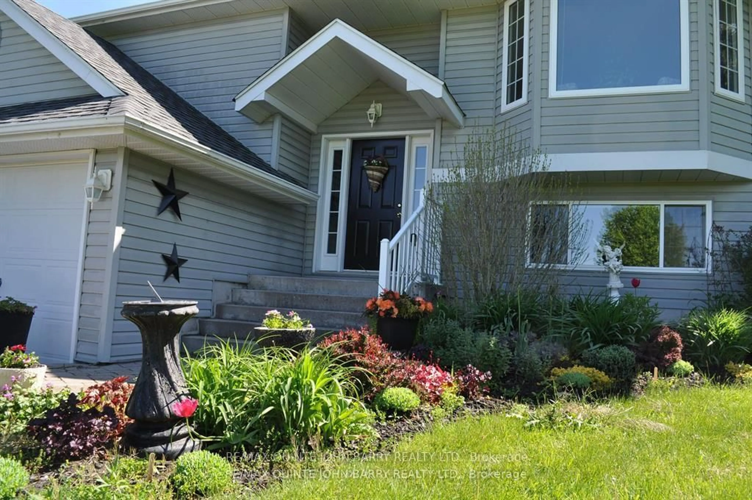1676 Foxboro Stirling Rd, Stirling, Ontario K0K 3E0
Contact us about this property
Highlights
Estimated valueThis is the price Wahi expects this property to sell for.
The calculation is powered by our Instant Home Value Estimate, which uses current market and property price trends to estimate your home’s value with a 90% accuracy rate.Not available
Price/Sqft$528/sqft
Monthly cost
Open Calculator
Description
Welcome to 1676 Foxboro-Stirling Road, a well-kept, 3-bedroom, 2-bathroom bungalow that boast truly spectacular views of Oak Hills, providing a serene and picturesque backdrop.The main level of this home features beautiful hardwood flooring throughout, creating a seamless and elegant flow from room to room. You'll find a spacious dining area on this level with garden doors that open directly to a rear patio, making it ideal for outdoor entertaining or simply enjoying the scenic views. The kitchen is designed with ample counter space, complemented by attractive maple cabinets that include a large pantry cupboard and a convenient trash compactor, perfect for inspiring your culinary creations. The living room with a gas fireplace also features a large picture window, specifically positioned to maximize the enjoyment of the views. Additionally, there's a five-piece bathroom complete with a bidet, glass tub/shower doors, and tile flooring. The large primary bedroom includes a generous closet in a dedicated dressing area. The basement offers a large recreation room with a cozy gas fireplace, leading into a versatile bonus room that would be perfect as a game room or workout space. From this room, you have a convenient walk-out to the spacious yard, offering easy access to the outdoor area. The basement of this beautiful home includes a third bedroom, which is ideal for accommodating guests or could serve as a versatile space for a home office or hobby room. From a maintenance perspective, the home benefits from a durable rubber roof, contributing to its low-maintenance quality. This can offer peace of mind and reduce ongoing upkeep efforts. Finally, the rear yard provides a wonderfully private setting, as it backs onto a wooded area. This offers a tranquil outdoor space and a sense of seclusion.
Property Details
Interior
Features
Main Floor
Living
5.62 x 4.35Kitchen
3.74 x 2.6Granite Counter
Primary
6.69 x 3.75Br
2.64 x 3.75Exterior
Features
Parking
Garage spaces 1
Garage type Attached
Other parking spaces 8
Total parking spaces 9
Property History
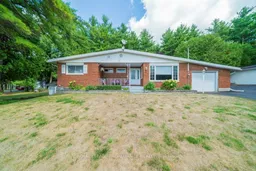 49
49
