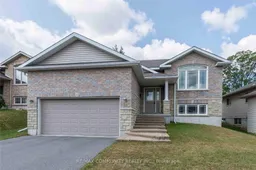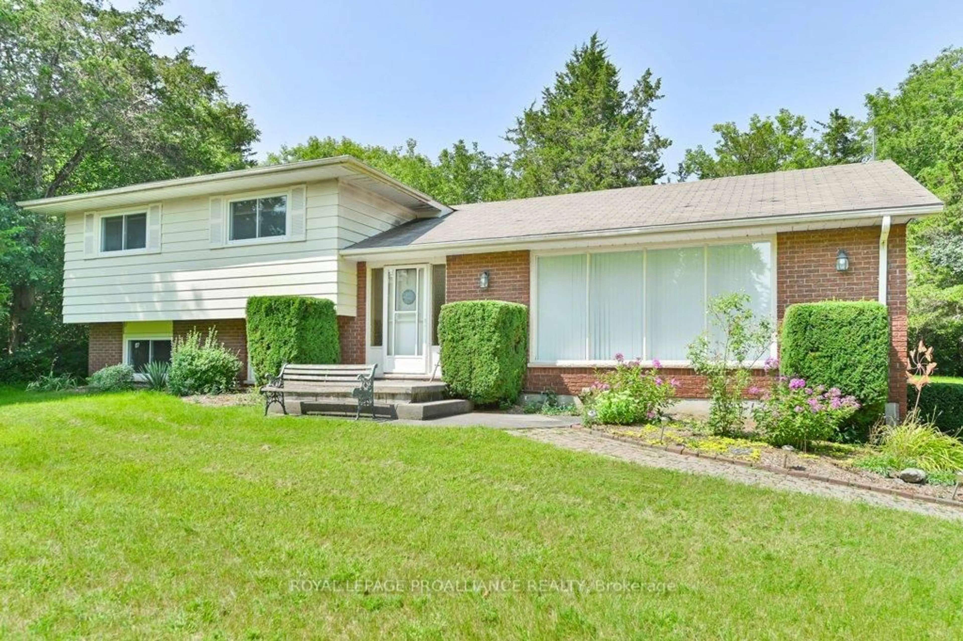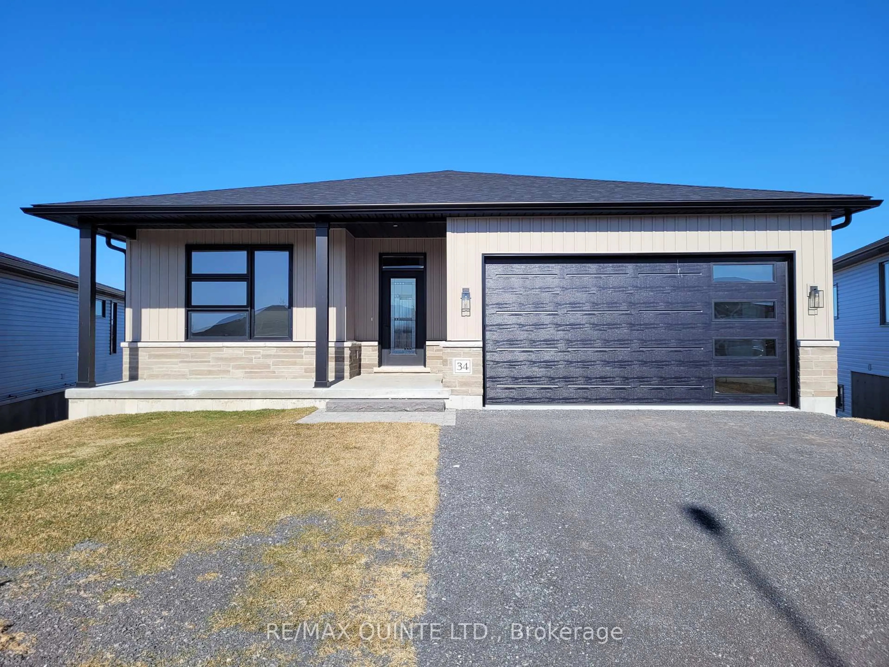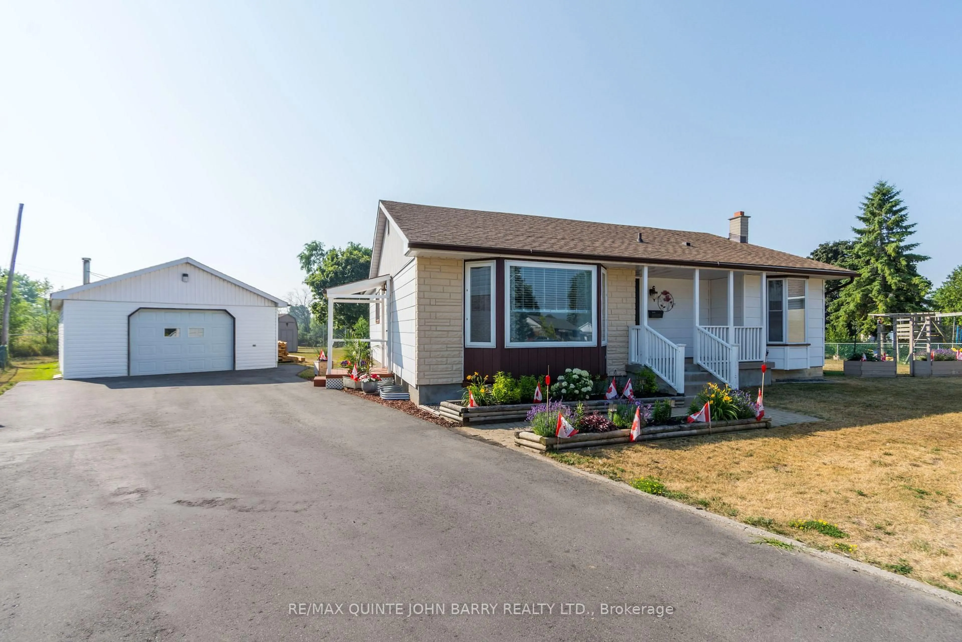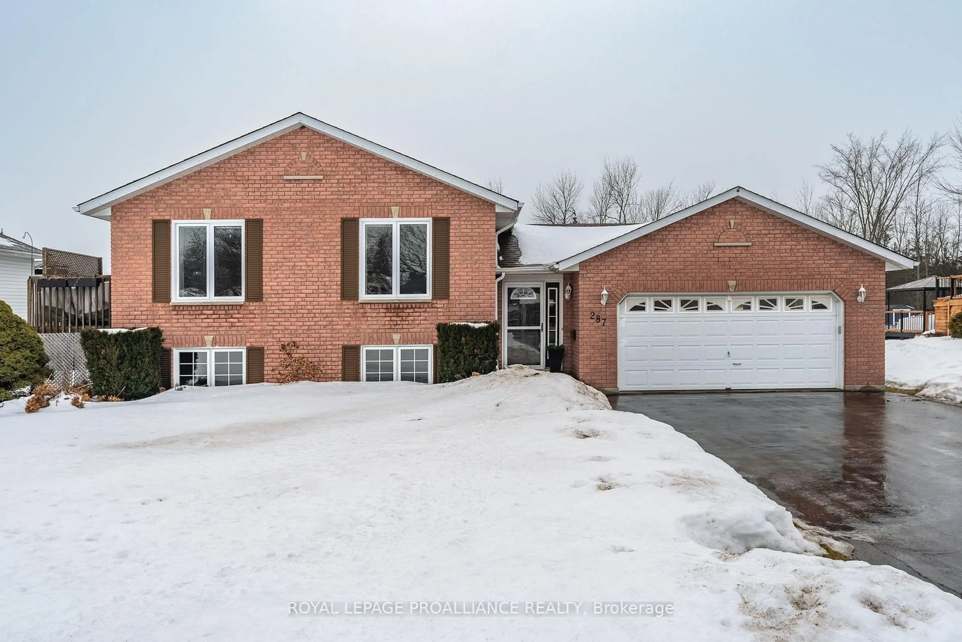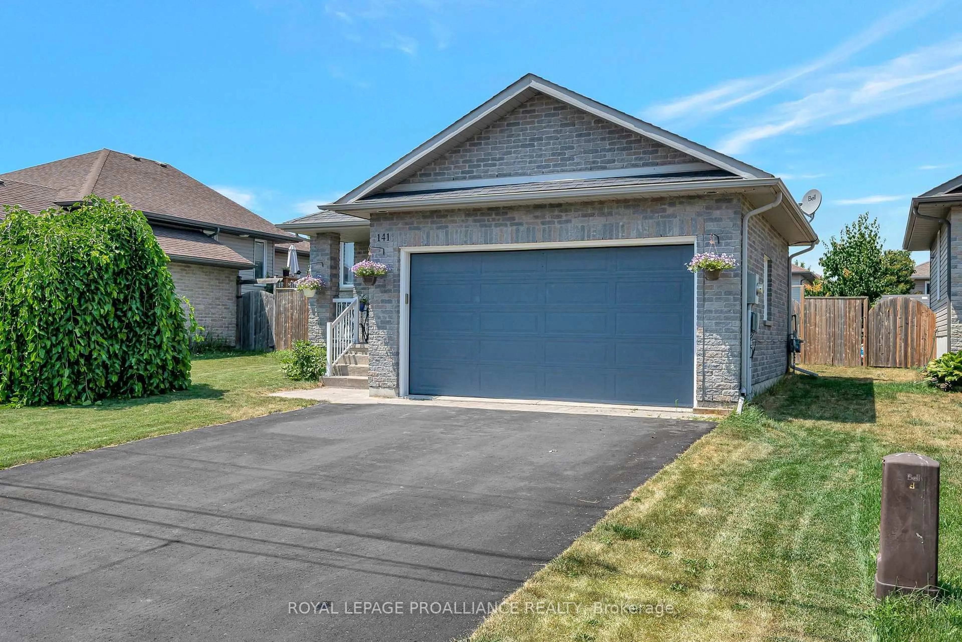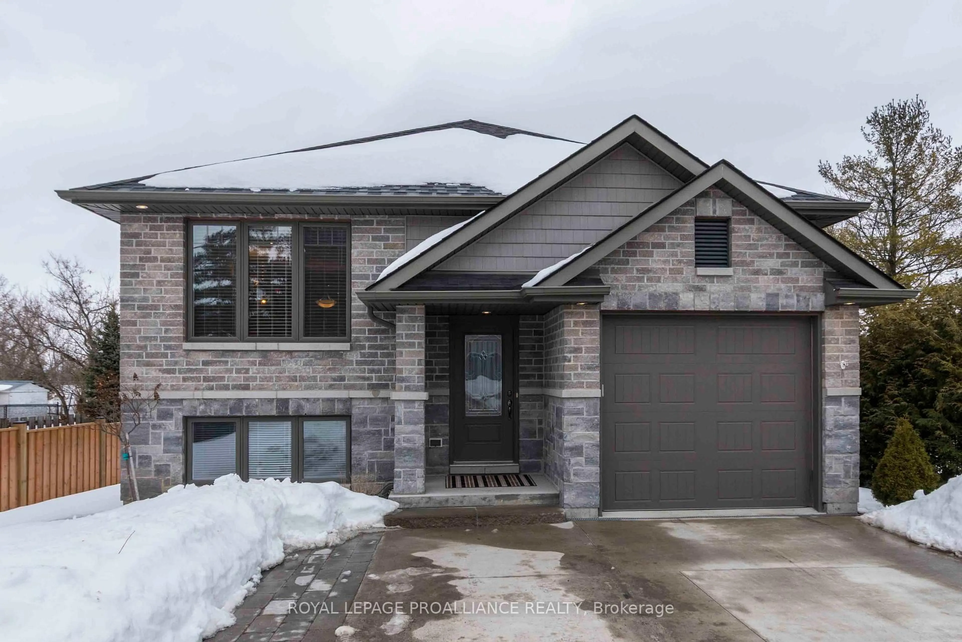Absolutely stunning double garage detached raised bungalow located in the high-demand Frankford community of Quinte West! This beautiful 2+1 bedroom, 3 bathroom home sits on a quiet cul-de-sac with no neighbours behind, offering exceptional privacy on a premium oversized ravine lot. The bright and spacious open-concept layout features vaulted ceilings, pot lights, and a stylish kitchen with a peninsula, bar stool overhang, pantry, and crown moulded cabinetry. The fully finished lower level includes a large family room and laundry area, with excellent in-law or multi-generational living potential. Step out onto the west-facing private deck off the dining room and enjoy peaceful sunset views. Additional highlights include a separate entrance from the garage, natural gas heating, central air, an HRV system, and a brick and stone façade. Conveniently located just minutes from Highway 401, the Trent River, CFB Trenton, boat launches, golf courses, splash pads, and schools. This move-in-ready gem offers the perfect blend of comfort, style, and location!
Inclusions: S/S Fridge, S/S Stove, S/S dishwasher, Washer & Dryer.
