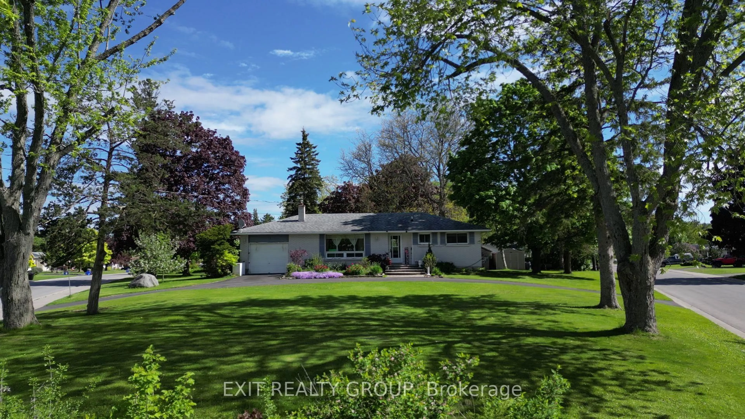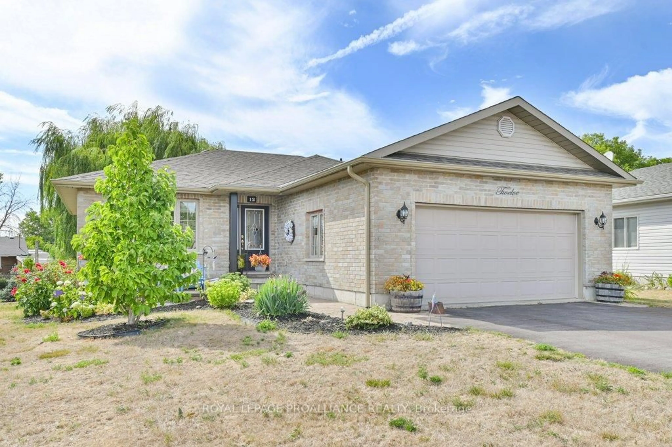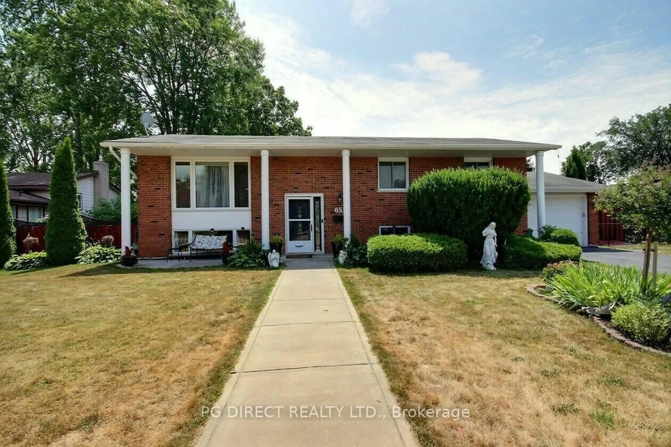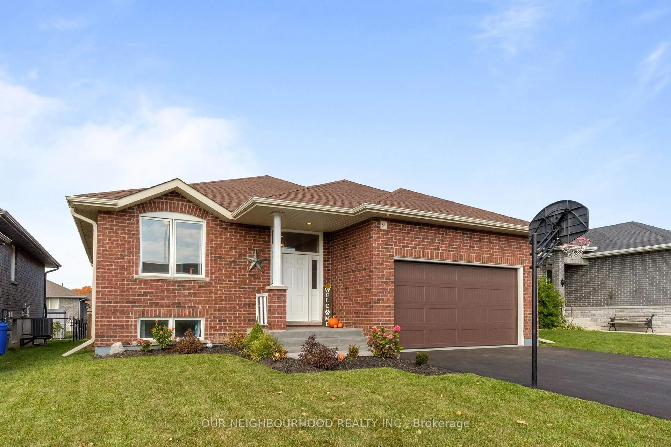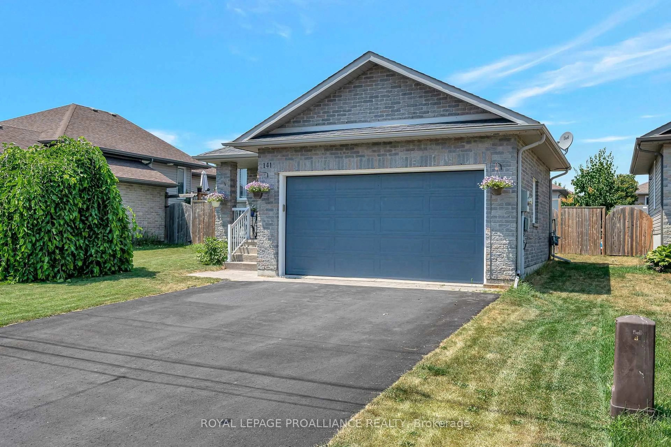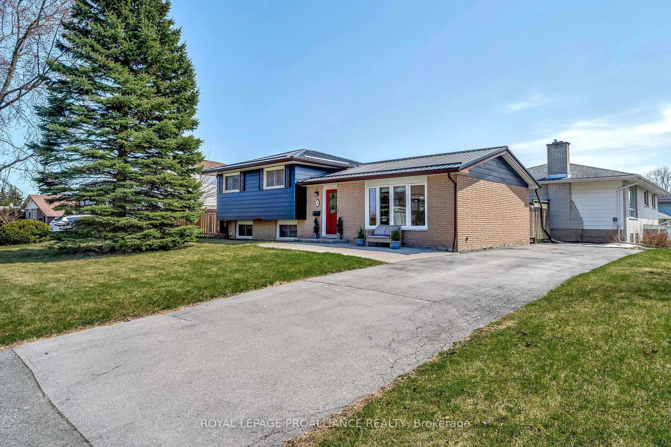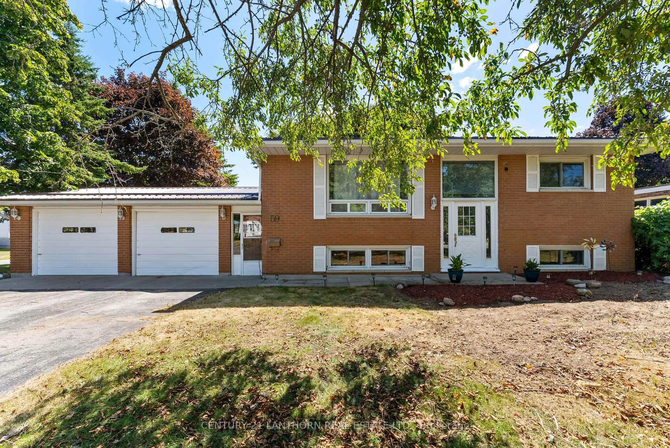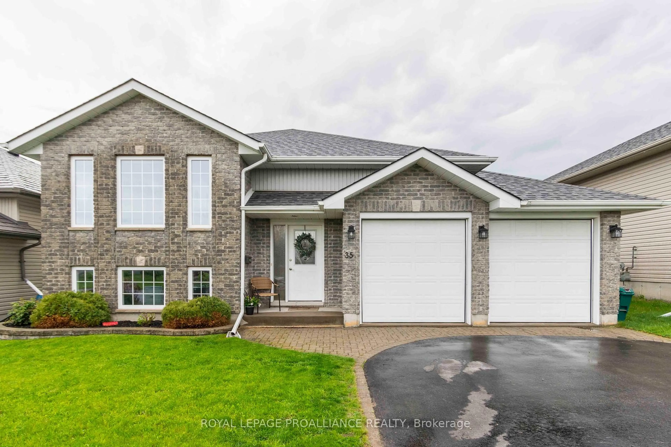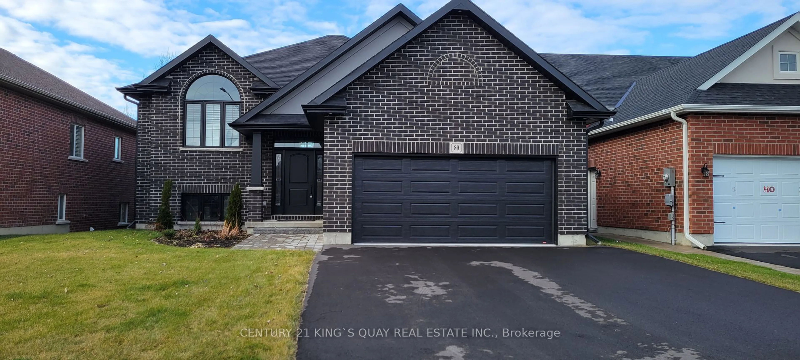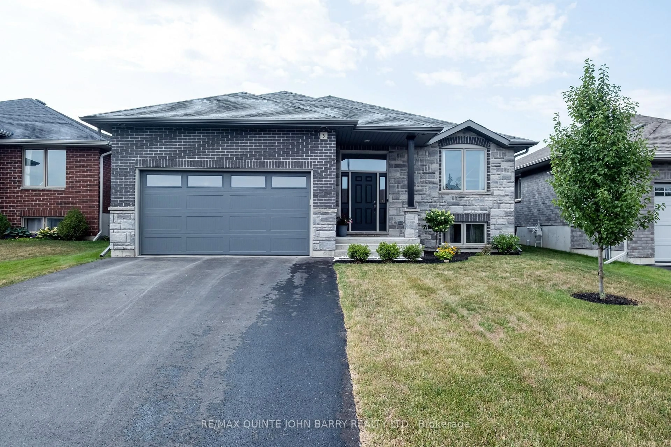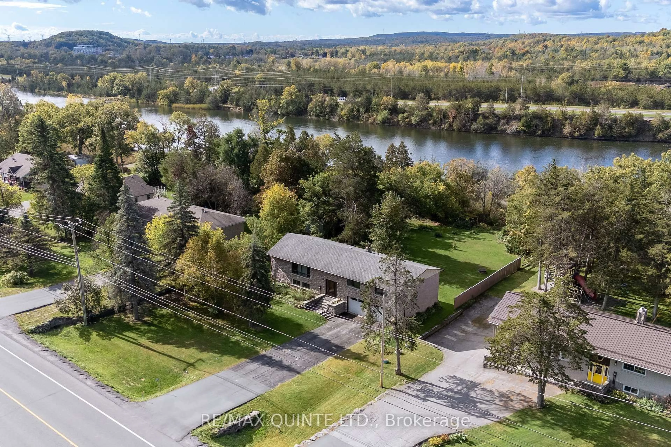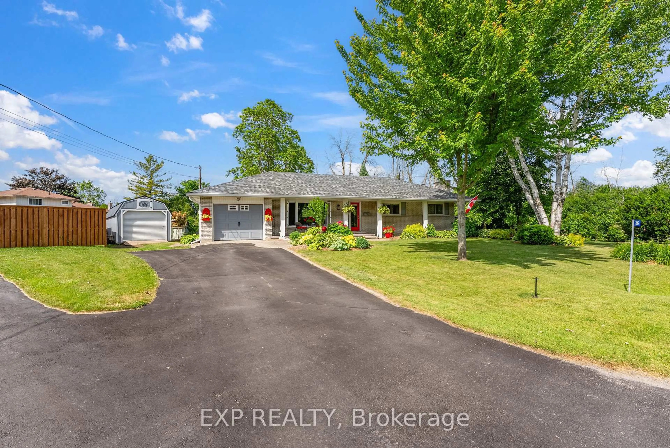Live Life on the Trent! This year-round riverfront home offers breathtaking sunset views over the valley. Inside, the spacious open-concept living and dining area features stunning stone fireplace with barn beam mantle, perfect for cozy nights. The bright sunroom-style family room overlooks the water, creating an ideal spot for morning coffee or evening drinks while taking in the serene views, with walkout to your pergola covered deck. The kitchen features warm wood cabinets, granite countertops, convenient pantries, and in-home laundry, providing tons of storage and functionality. The primary bedroom offers a private retreat with a walkout to a secluded hot tub deck, while the heated bunkie with patio doors serves as a second bedroom or guest space with stunning water views. Filled with warmth and charm throughout, while expansive decks and docks bring you closer to nature, with swans and wildlife right outside your doors and plenty of space for all your water activities. The detached garage provides ample storage, a workshop, or even a home gym. Located just 3 km from Oak Hills Golf Club and minutes from conservation areas, scenic trails, and Batawa Ski Hill, adventure and relaxation are right at your doorstep. Come experience the beauty of life on the 6.5 mile stretch between Locks 6 & 7 of the Trent Severn.
Inclusions: Carbon Monoxide Detector,Dishwasher,Dryer,Garage Door Opener,Hot Tub,Hot Water Tank Owned,Range Hood,Refrigerator,Smoke Detector,Stove,Washer,Pergolas On Deck At Back Of House And At Waterfront; Docking System
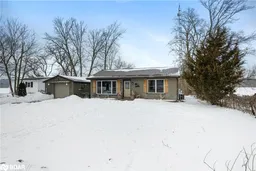 50
50

