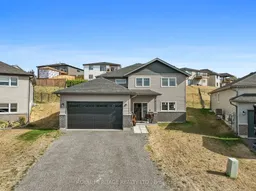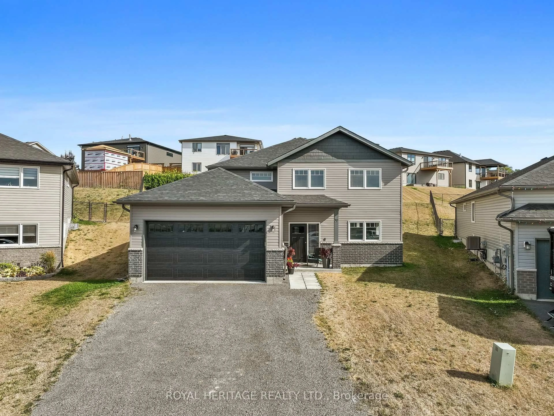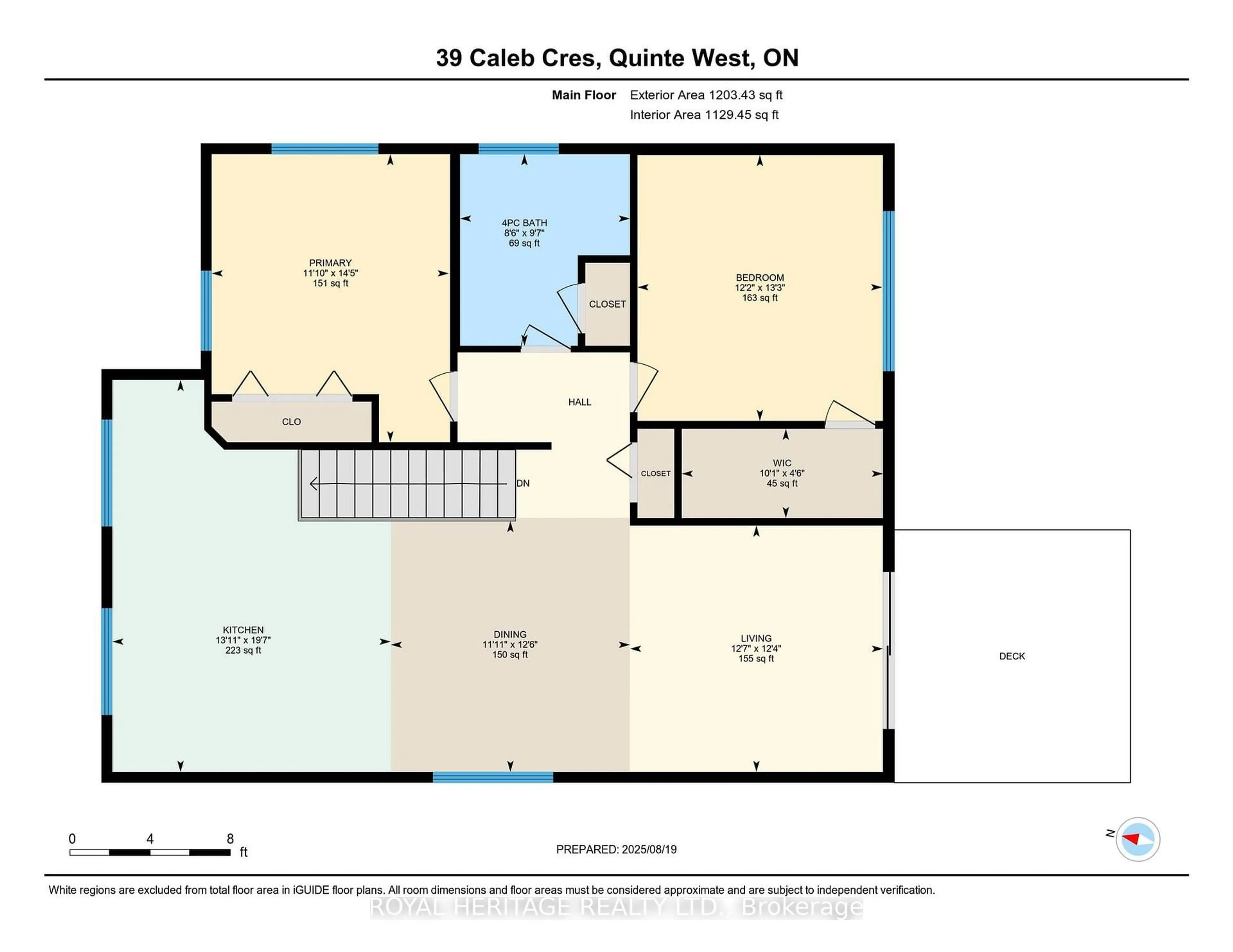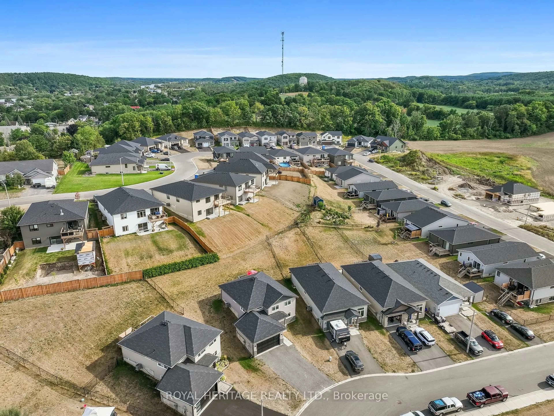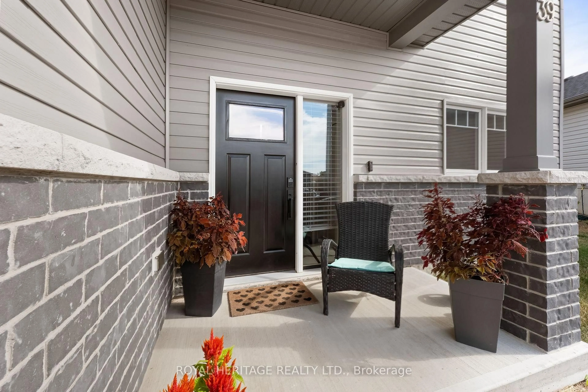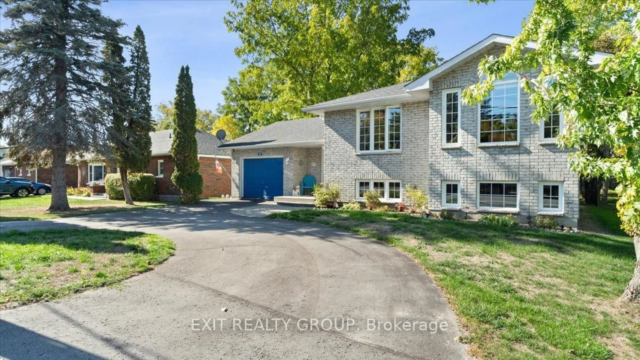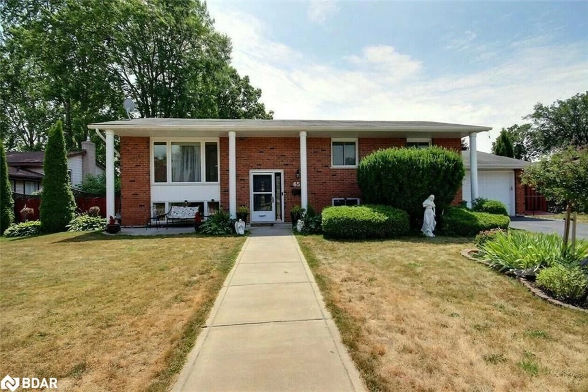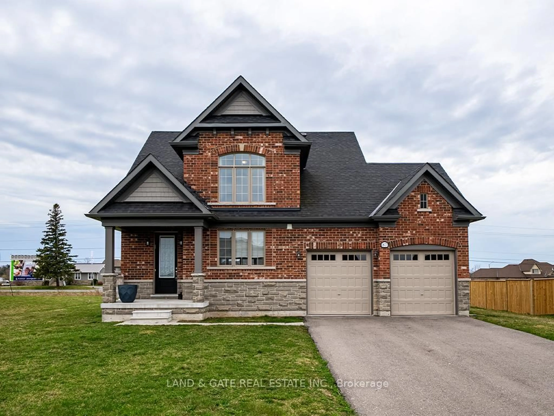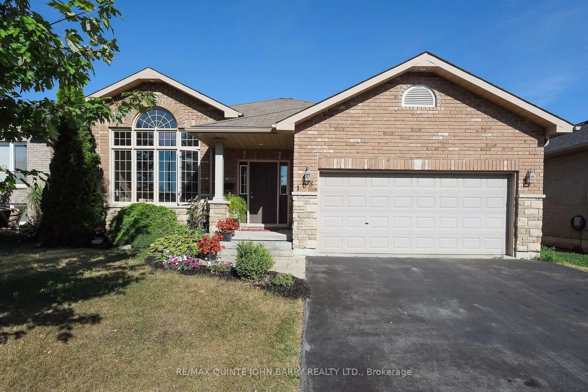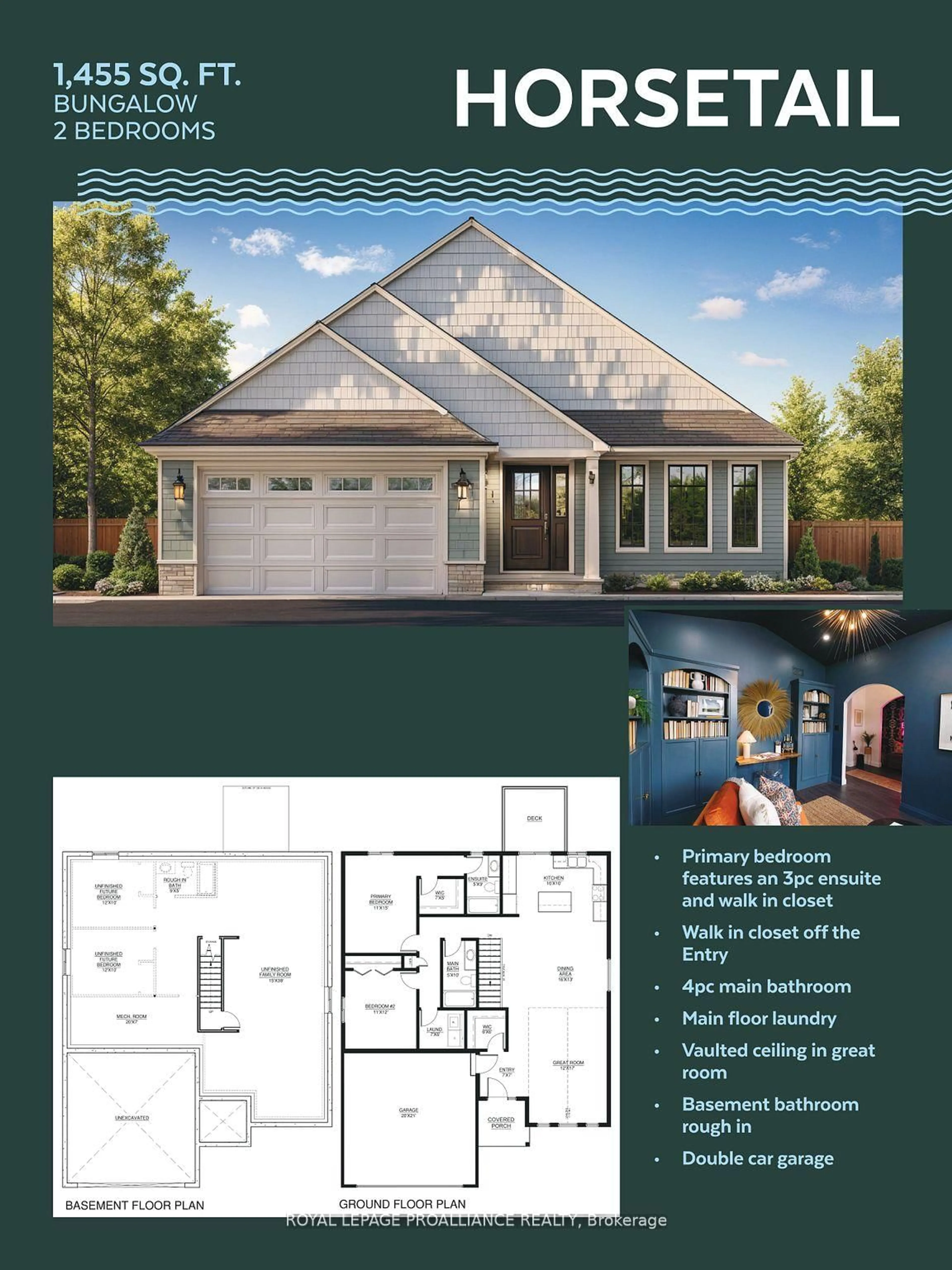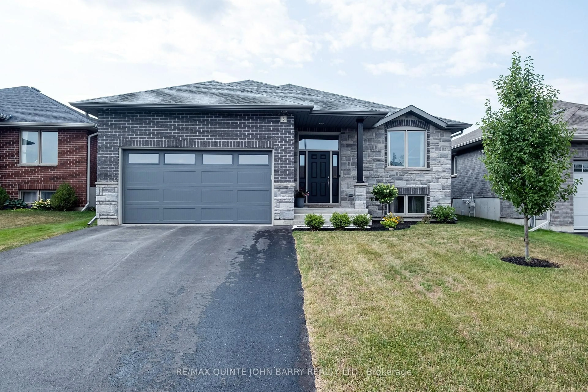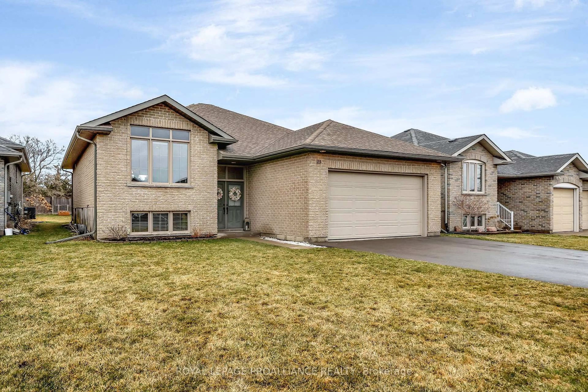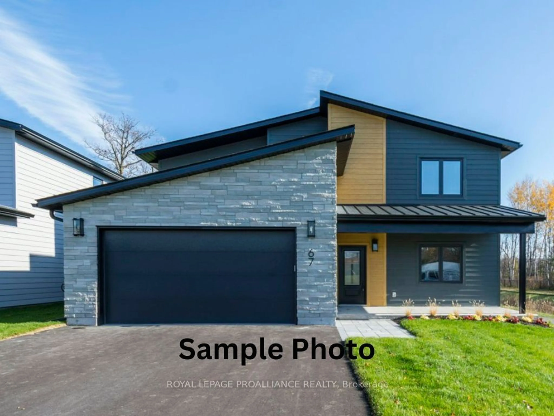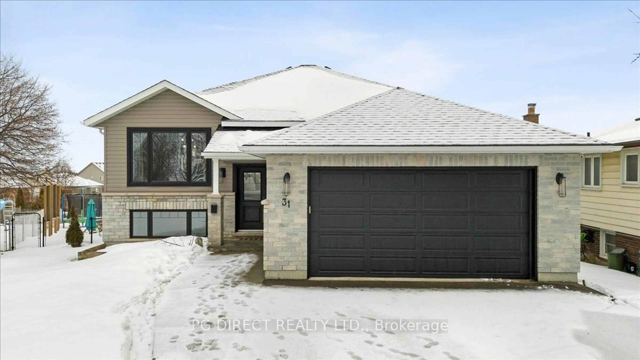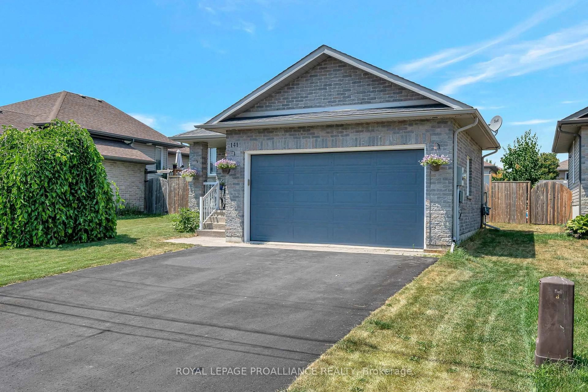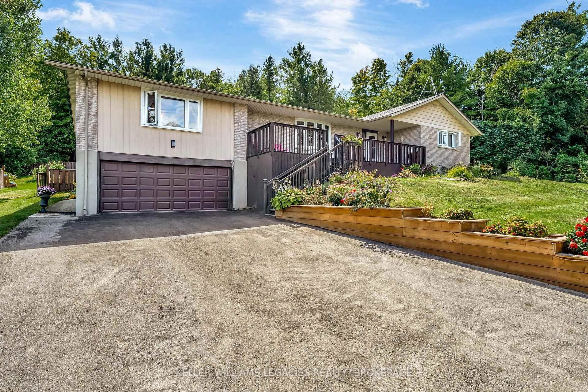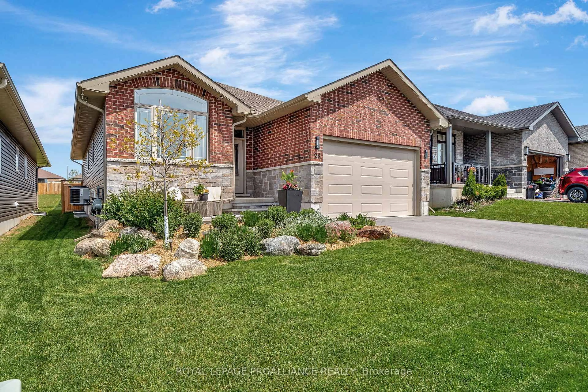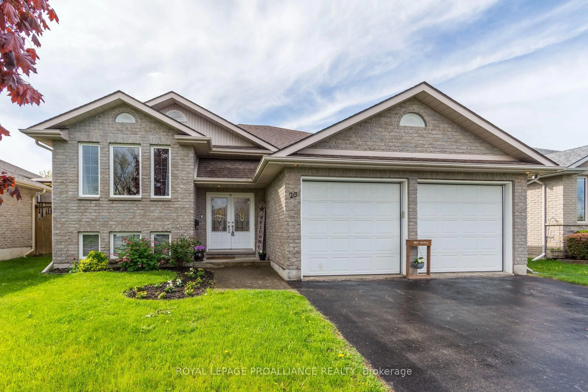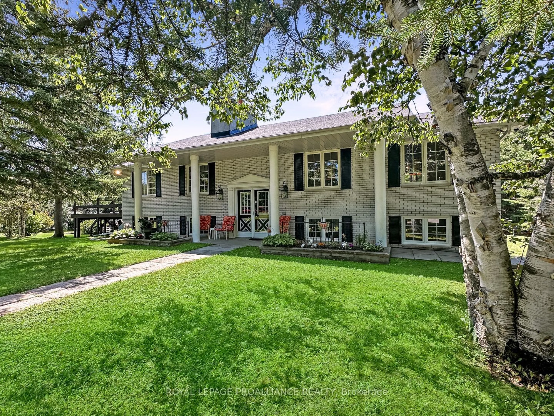39 Caleb Cres, Hastings, Ontario K0K 2C0
Contact us about this property
Highlights
Estimated valueThis is the price Wahi expects this property to sell for.
The calculation is powered by our Instant Home Value Estimate, which uses current market and property price trends to estimate your home’s value with a 90% accuracy rate.Not available
Price/Sqft$285/sqft
Monthly cost
Open Calculator
Description
Perfect for families looking for space, comfort, and flexibility - this newer 3-bedroom, 2-bathroom home is waiting for you in the charming town of Frankford. Sitting on a large lot in a welcoming community, this home offers plenty of room to grow and enjoy. Inside, you'll find a bright open-concept layout with a modern kitchen, complete with a centre island where everyone can gather. The spacious living and dining areas are ideal for family meals, celebrations, and everyday life. Downstairs, the huge recreation room is ready for movie nights, kids play space, games area or an amazing home gym. With its smart layout, the lower level also offers the potential for an in-law suite- a great option for extended family or guests. With three comfortable bedrooms, two full bathrooms, and stylish finishes throughout, this home has all the features families need. The double car garage provides plenty of parking and storage space, making day-to-day life even easier. The big backyard is perfect for kids to play, pets to run, or simply relaxing outdoors.Located close to schools, parks, and amenities, this Frankford home has everything your family has been looking for! Frankford is a short drive to the 401, Trenton Air Force Base and Belleville.
Property Details
Interior
Features
2nd Floor
Living
3.75 x 3.85Dining
3.82 x 3.64Kitchen
5.96 x 4.24Primary
4.38 x 3.61W/I Closet
Exterior
Features
Parking
Garage spaces 2
Garage type Attached
Other parking spaces 4
Total parking spaces 6
Property History
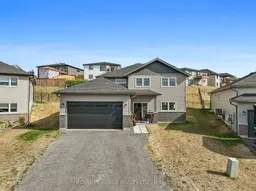 45
45