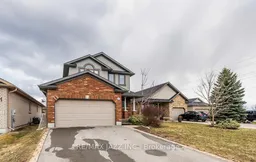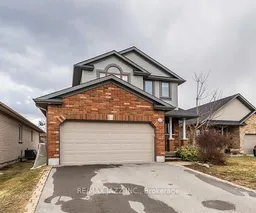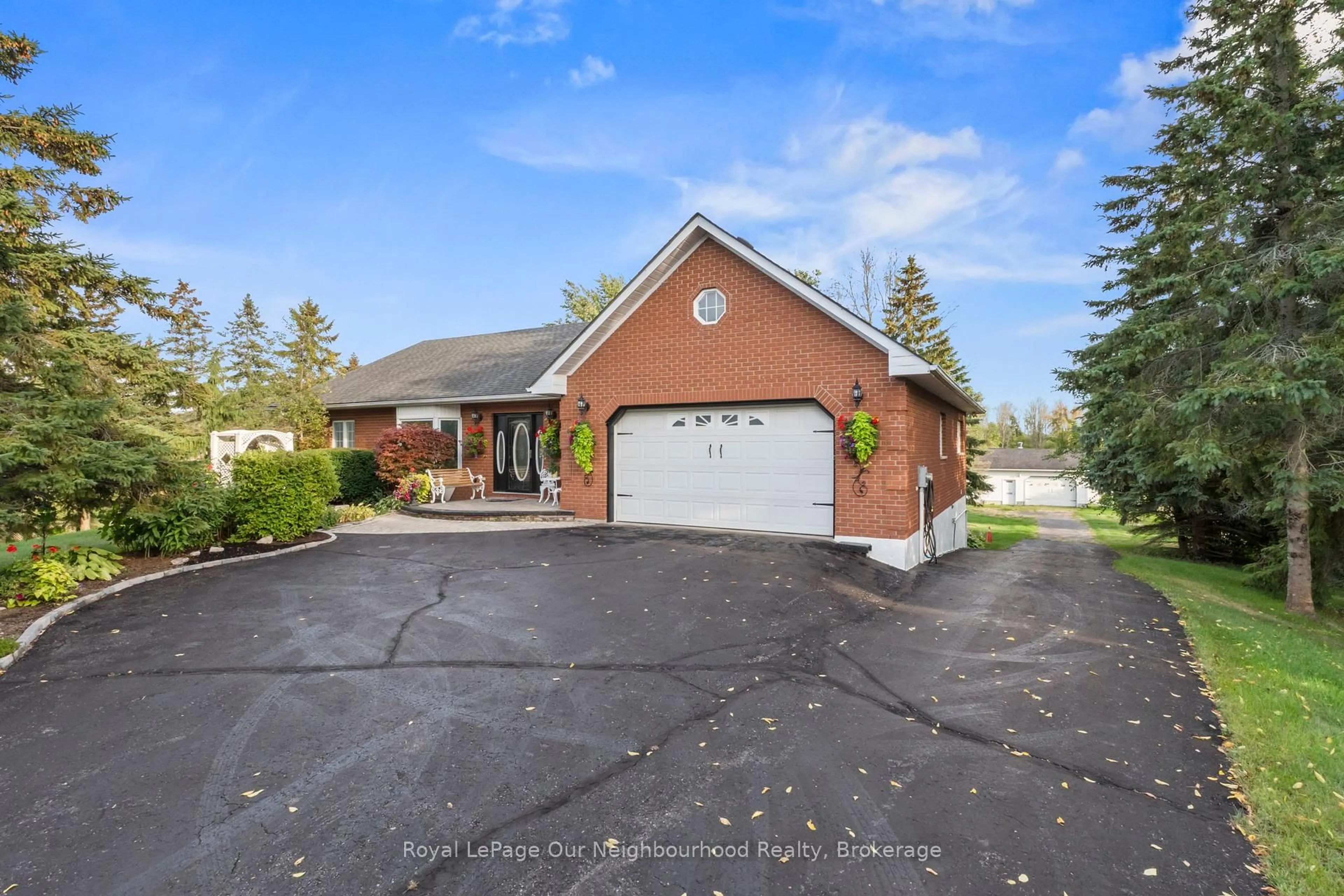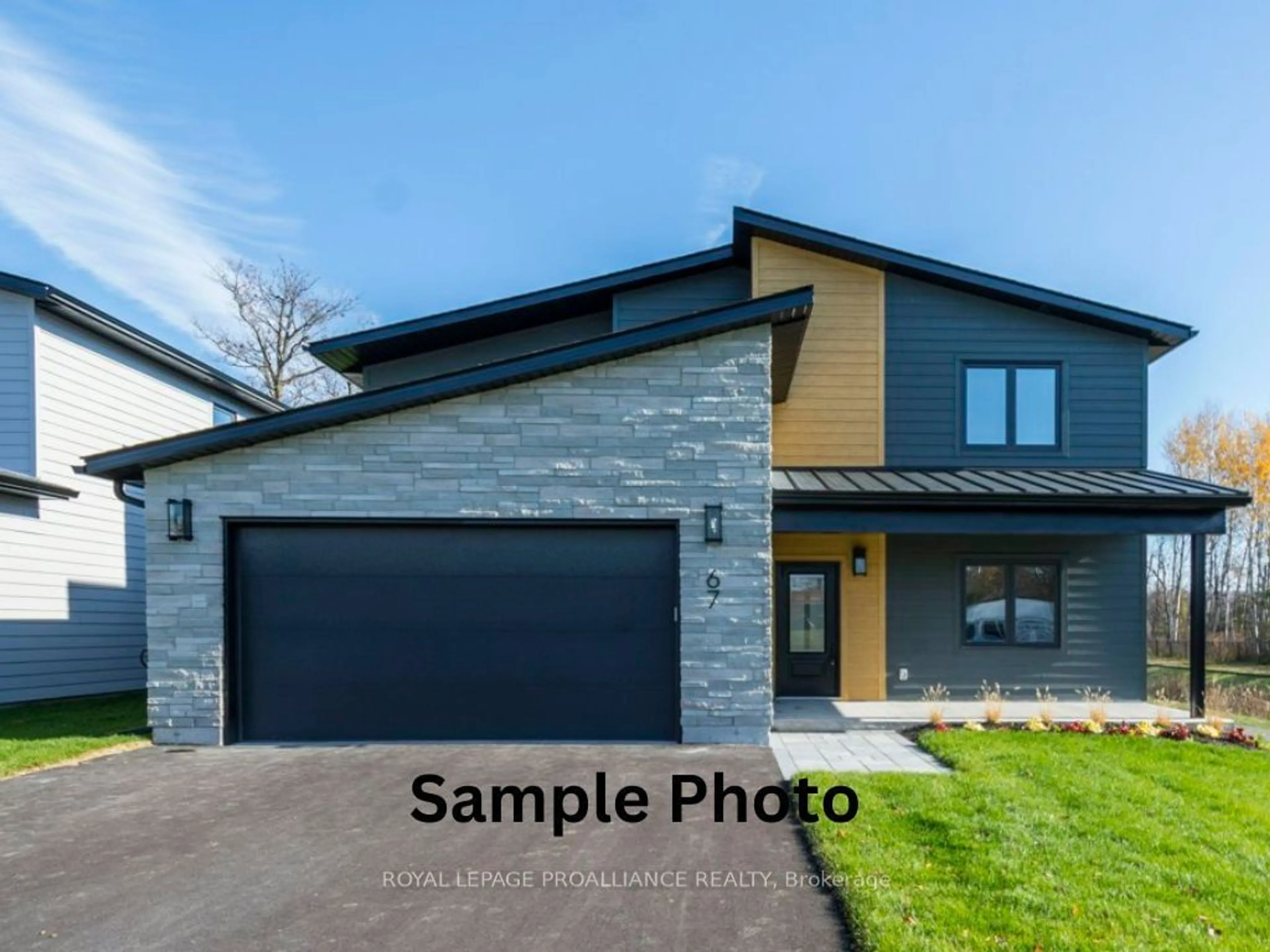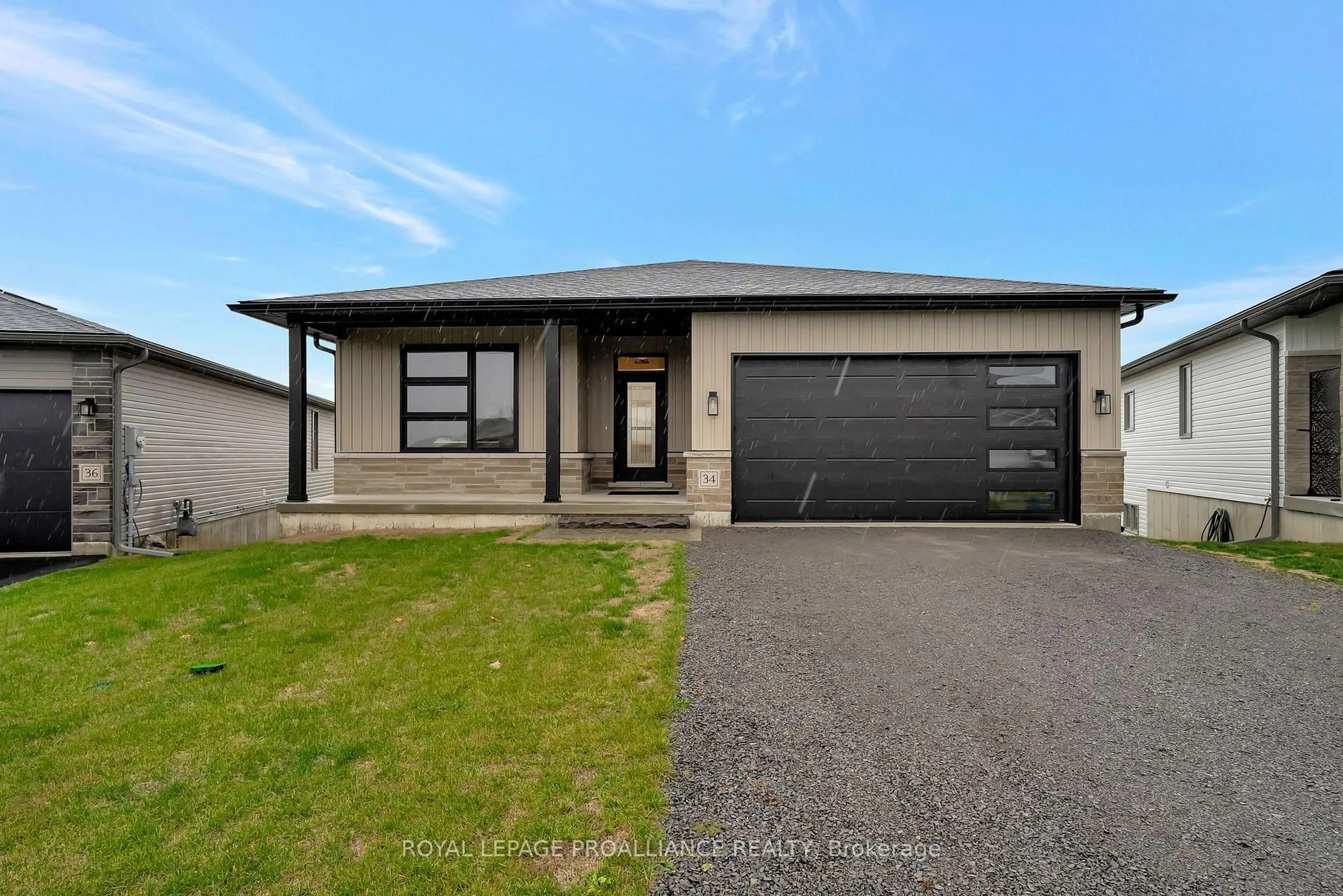The one you've been waiting for! A true magazine-worthy 2-storey home on a tree lined cul-de-sac with 3+1 bedrooms and a beautiful 42x160 foot large lot with garden shed and extensive new decking. Fully finished top to bottom offering approximately 2600 sqf of finished living space - you will not be disappointed in this stunning home. Beautiful open concept floor plan with 9-foot ceilings on the main level, inviting front foyer with ceramic flooring and wainscoting, beautiful eat-in kitchen with stainless appliances, breakfast bar, granite counters and gas range with new coffee bar. Large family room with custom-built wall unit with gas fireplace that leads to the gorgeous brand-new deck and pergola. Incredible primary bedroom retreat with vaulted ceilings, luxurious ensuite bathroom with glass shower and large soaker tub with walk-in closet and built-in wardrobe. 3rd bedroom features a custom-built Murphy bed, convenient 2nd floor laundry. Fully finished basement with additional bedroom and stunning brand new 3 piece bathroom and large recreation room - perfect for entertaining. Double car garage with indoor access, freshly painted, new roof 2022, all new light fixtures, large driveway for 4 car parking and so much more. This one is a true 10+ move in ready home! Excellent family location, close to schools, parks and shopping. Do not wait on this one!
Inclusions: Stove, dishwasher, microwave, washer, dryer, all electrical light fixtures and garden shed.
