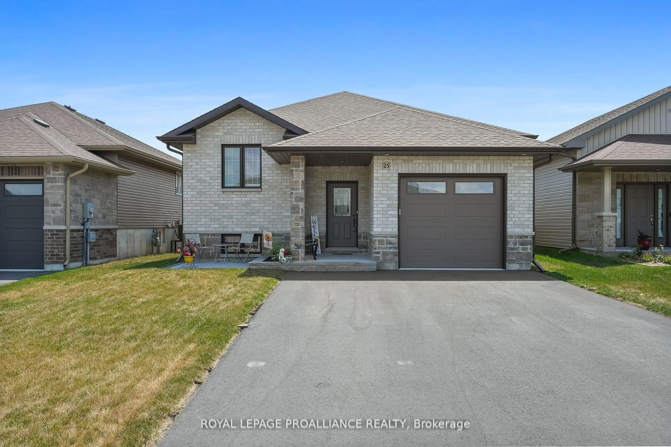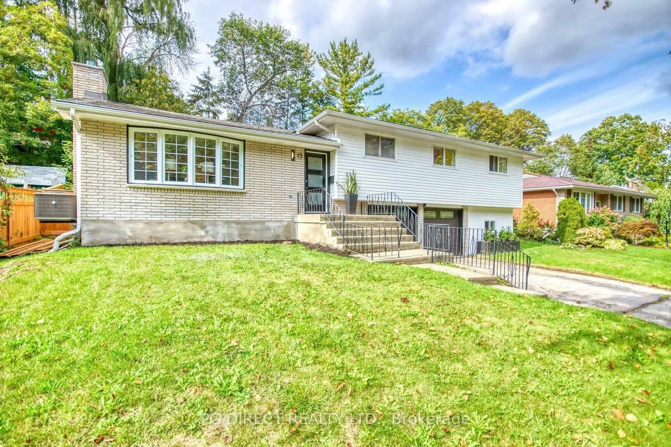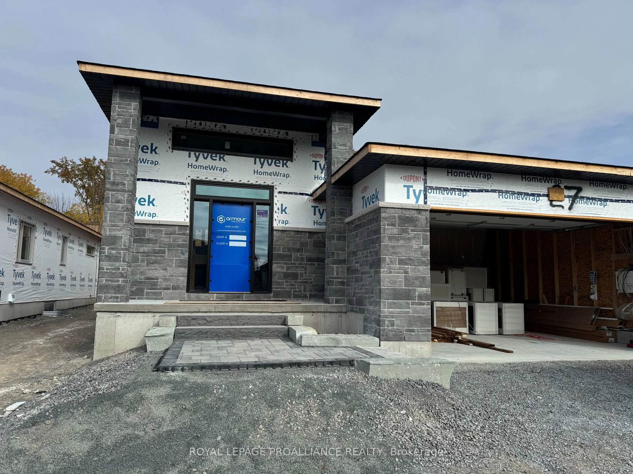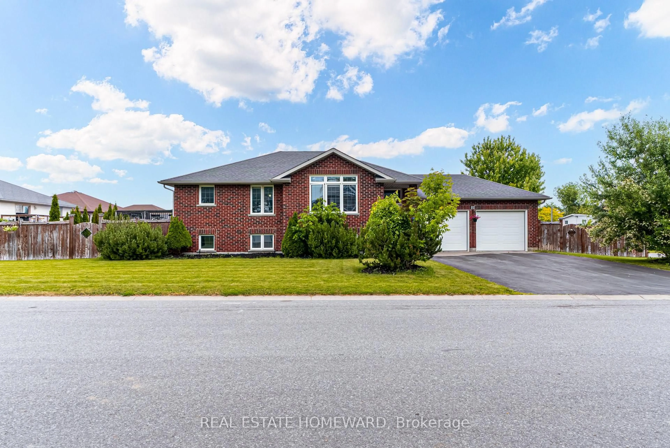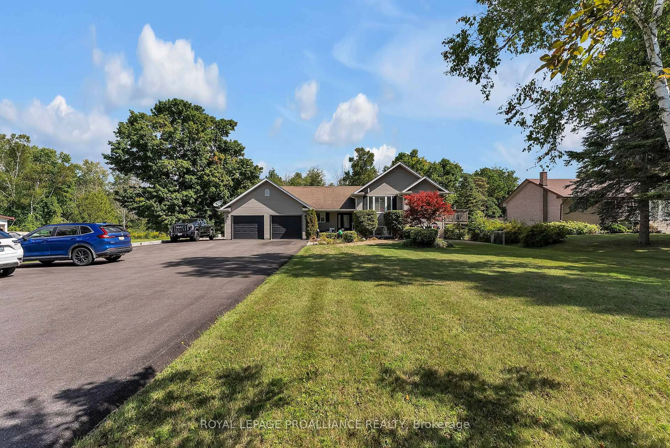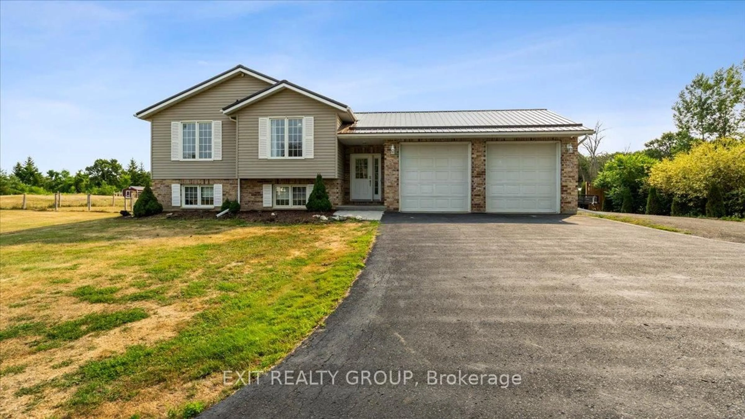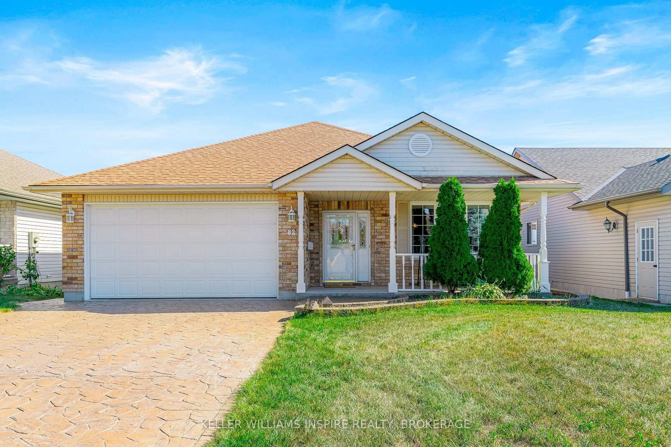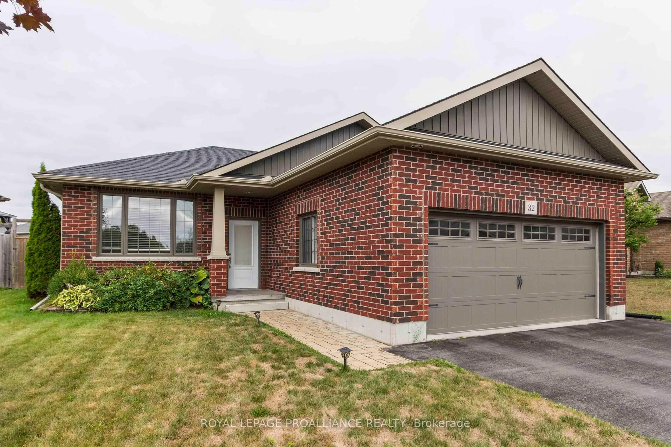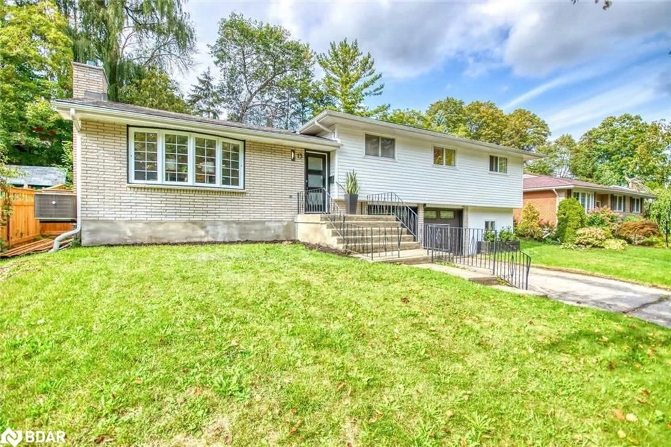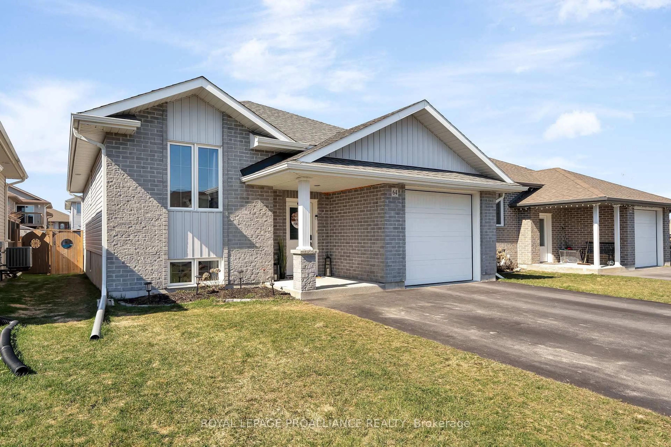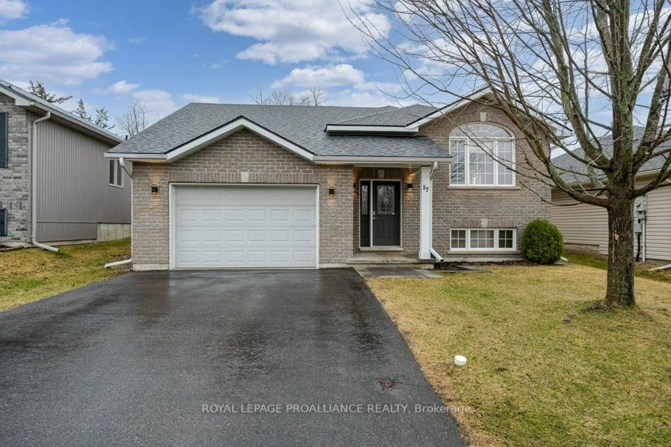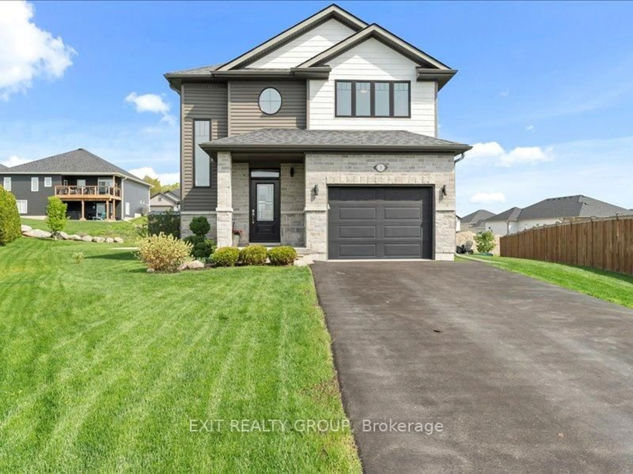Welcome to 568 Baptist Church Road - Where the city ends and serenity begins. Nestled on a peaceful country 2.88 acre lot just minutes from town and the 401, this charming home offers the perfect balance of rural tranquility and urban convenience. Trade the hum of traffic for the soothing sounds of birdsong, and unwind in your own private oasis. This thoughtfully designed home features a sunken living room with cozy ambiance and abundant natural light, the perfect space to relax or entertain. With one bedroom on the main level and two downstairs, there's plenty of room for guests, extended family, or a dedicated home office. Two full bathrooms ensure comfort and functionality for daily living. Step outside and discover the peaceful, natural beauty that surrounds this home. A tranquil pond at the back is home to goldfish and invites moments of quiet reflection or Canadian winter skating fun. Enjoy your morning coffee or evening glass of wine on either the front or back deck, both solidly built and carefully maintained. Explore your property with ease thanks to two charming wooden bridges that span the natural waterway, and side entry wooden steps beside the driveway offer a practical and scenic route to the bridges. A handy shed offers storage for your outdoor tools and toys, while the spacious two-car garage with a second back garage door for easy pull-in and out of toys and utility vehicles provides for easy access or a luxury workshop. This is more than a home it's a lifestyle. One where you're close to everything but feel a world away. Don't miss your chance to experience the best of country living with modern convenience at 568 Baptist Church Road.
Inclusions: Dishwasher, Stove, Fridge, Microwave, Washer & Dryer, TV Mounts, All Window Blinds (custom made), 2 Garage Door Remote Openers
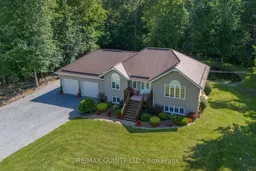 48
48

