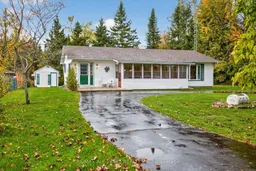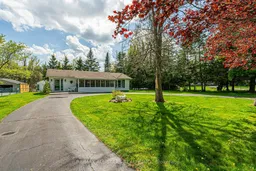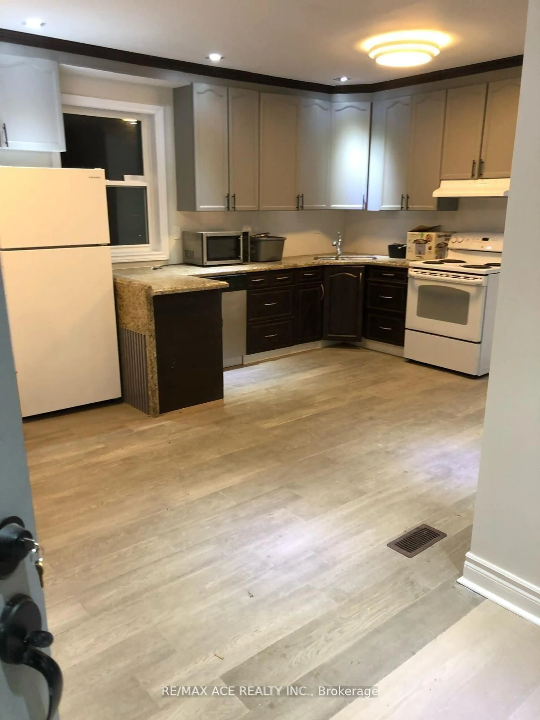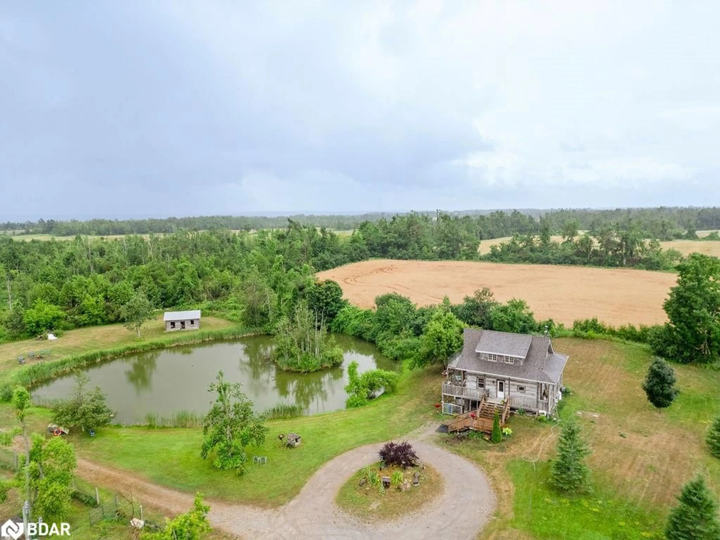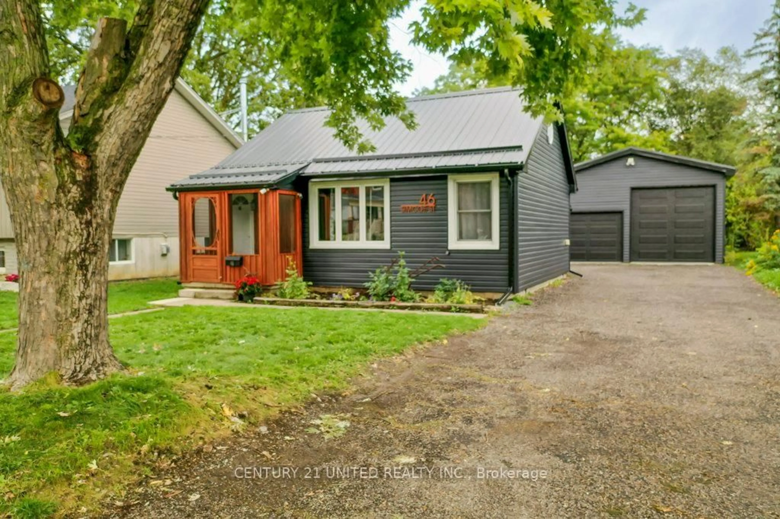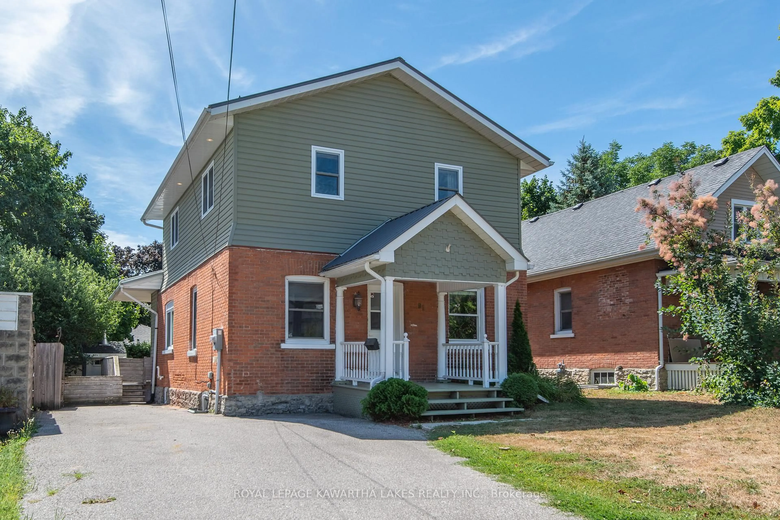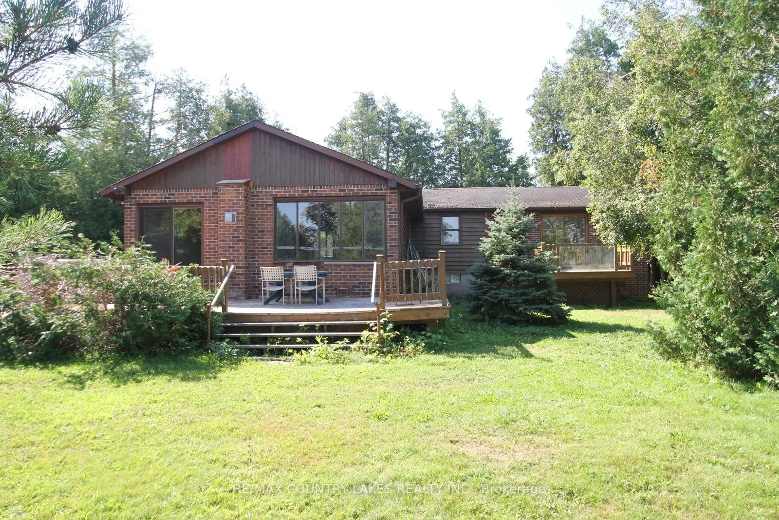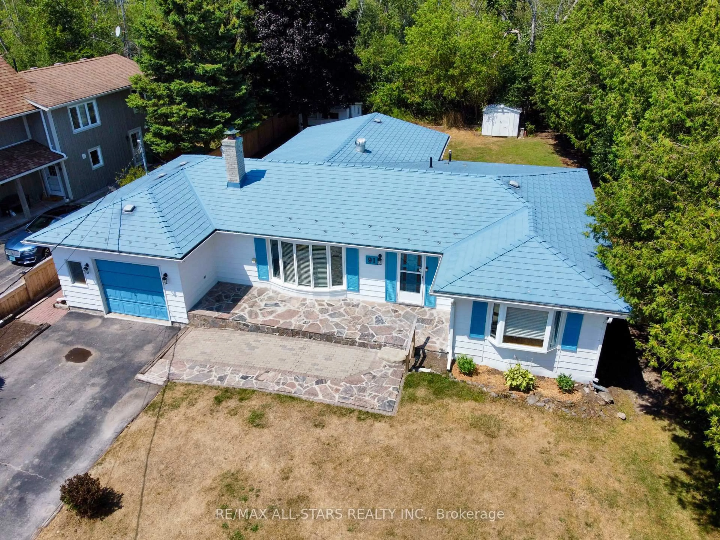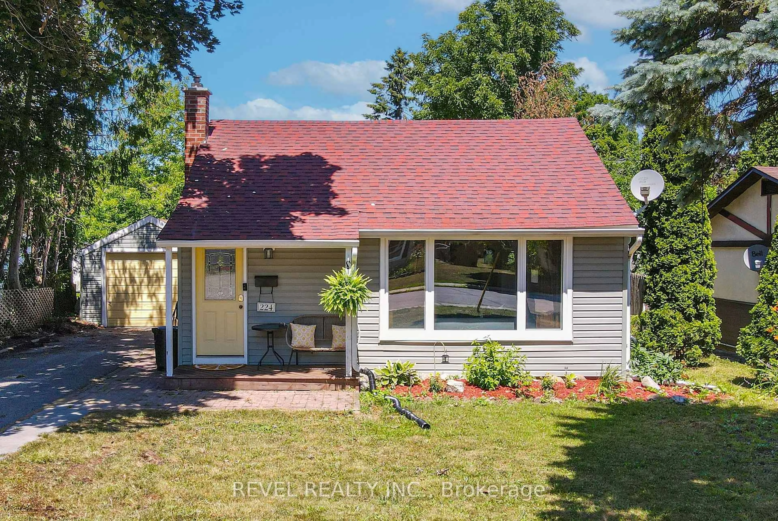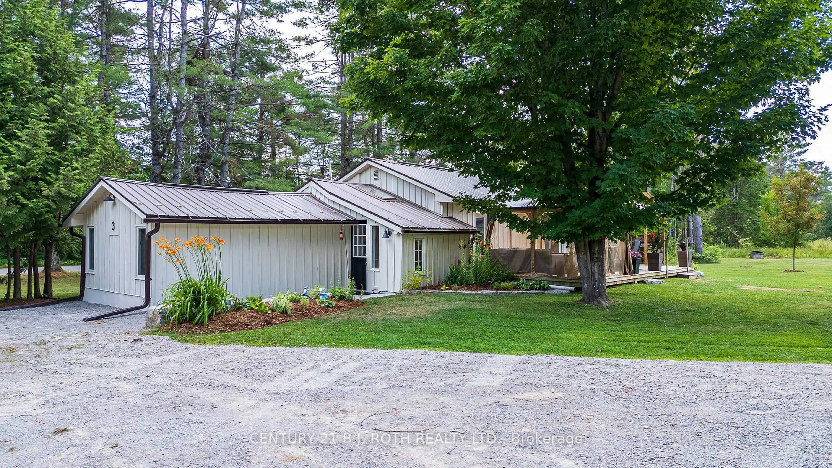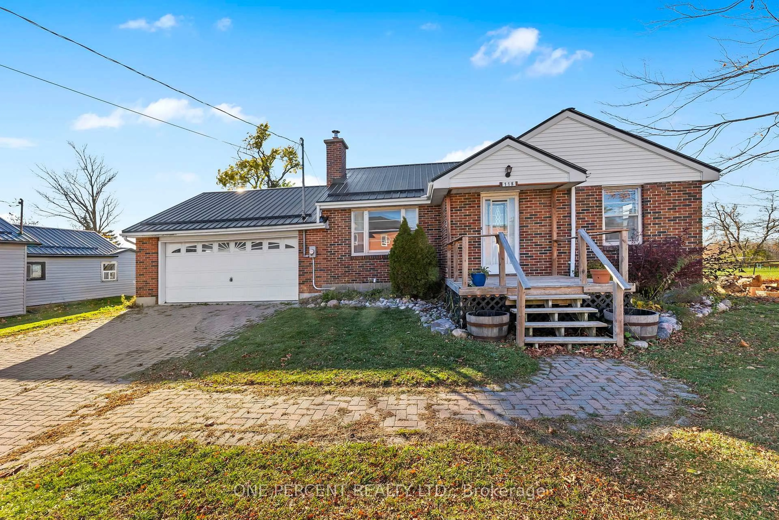Nestled across from the water on a peaceful canal, this storybook bungalow captures the essence of cottage life. Whether you're a first-time buyer ready to dip your toes into homeownership, or someone dreaming of a cozy weekend retreat, this home offers the perfect blend of comfort, charm, and opportunity. Watch the boats drift by along the Trent Canal, just moments from beautiful Balsam Lake and Cameron Lake on the other side of the lock. Here, every day feels like a vacation - morning coffee on the porch, gentle breezes off the water, and the tranquil sounds of nature as your backdrop. Inside, the well-cared-for two-bedroom bungalow offers warmth and simplicity, while the detached shed provides space for hobbies, storage, or your future workshop. Located on a paved municipal road with high-speed internet, garbage pickup, and easy access to nearby Fenelon Falls, Bobcaygeon, and Coboconk, convenience meets country living. Water is supplied by license from the Trent Severn Waterway (approx. $56/year - buyer to apply).Whether you're starting your journey into homeownership or looking for a quiet place to unwind, this charming canal-side bungalow invites you to slow down, breathe, and live the lake life you've always imagined.
