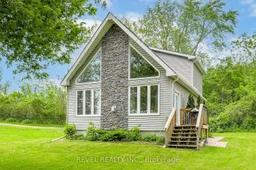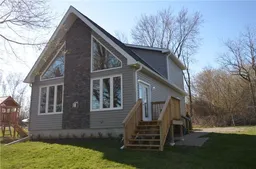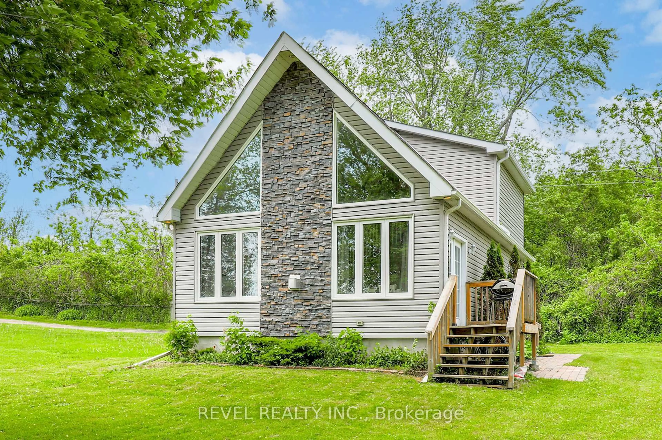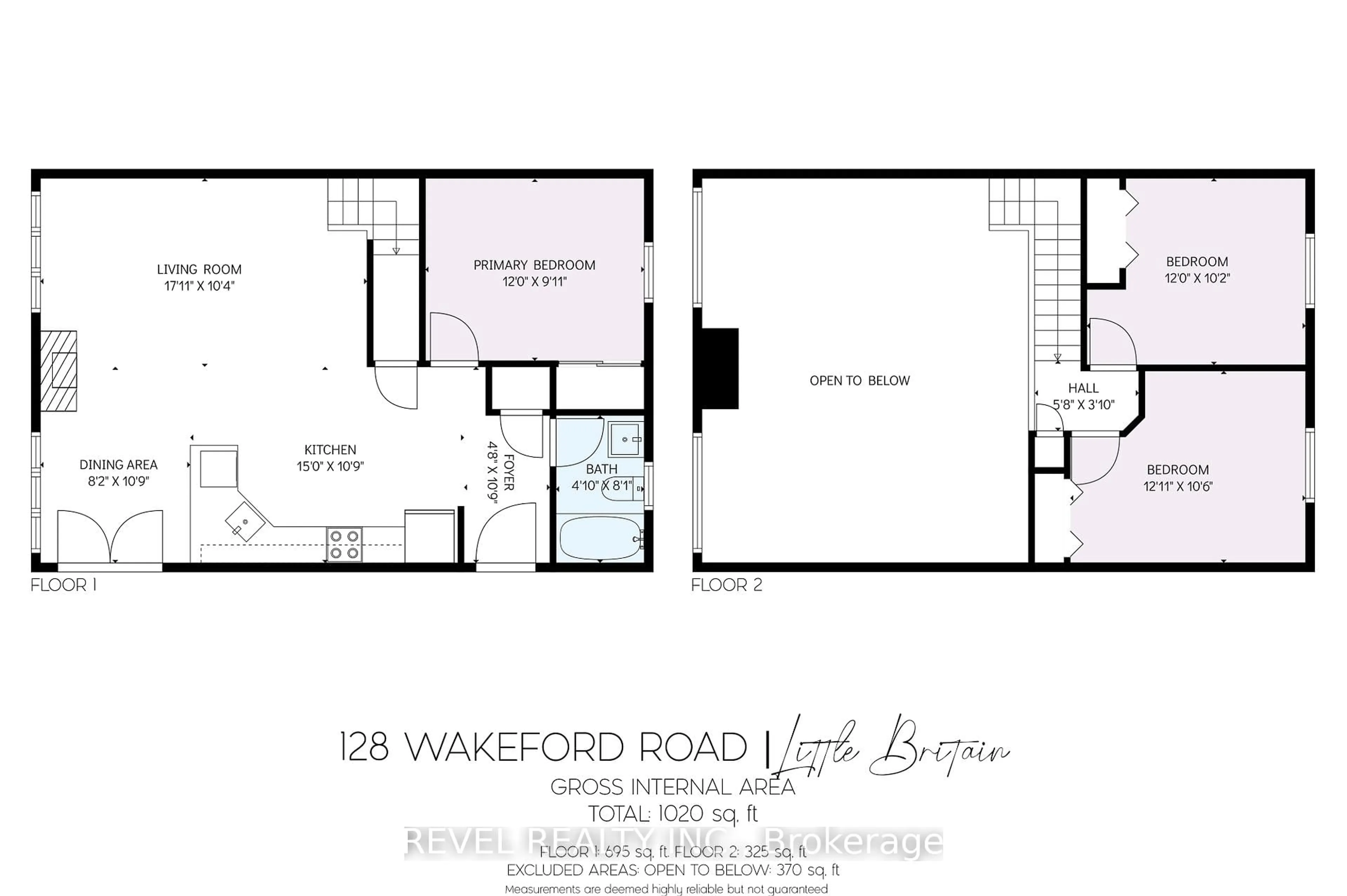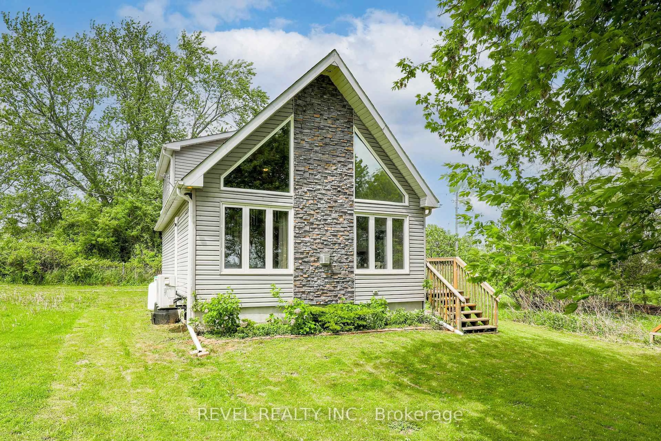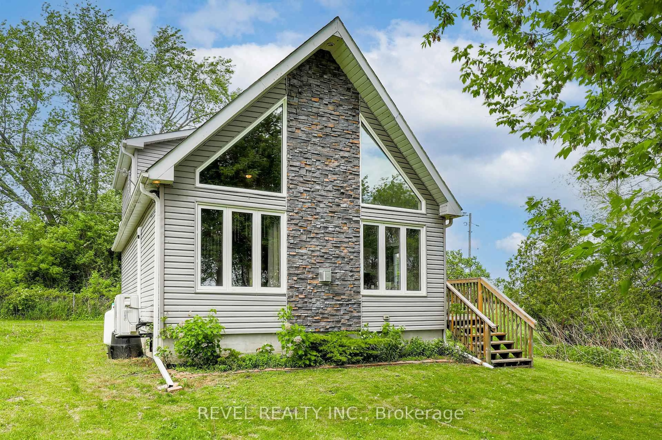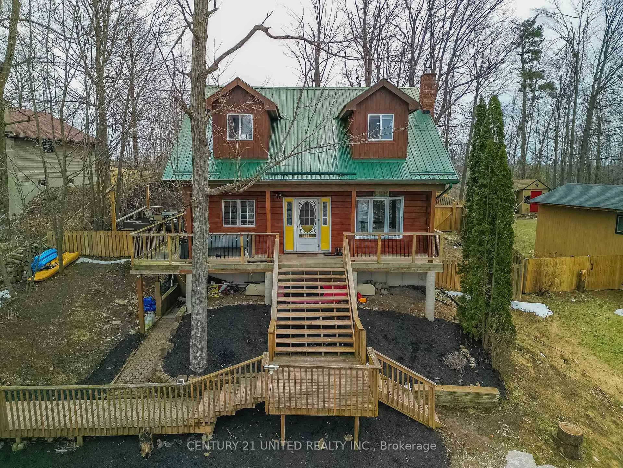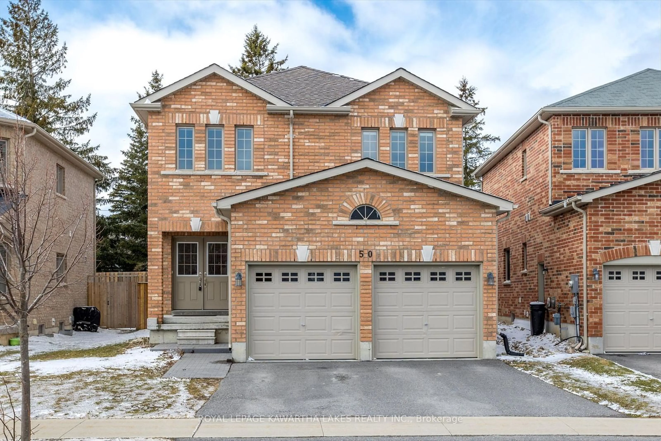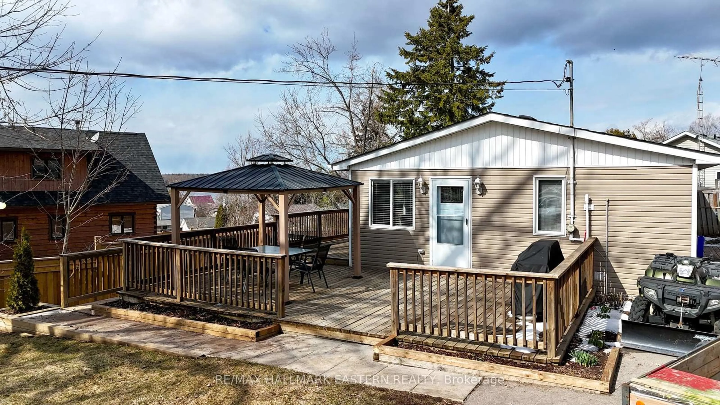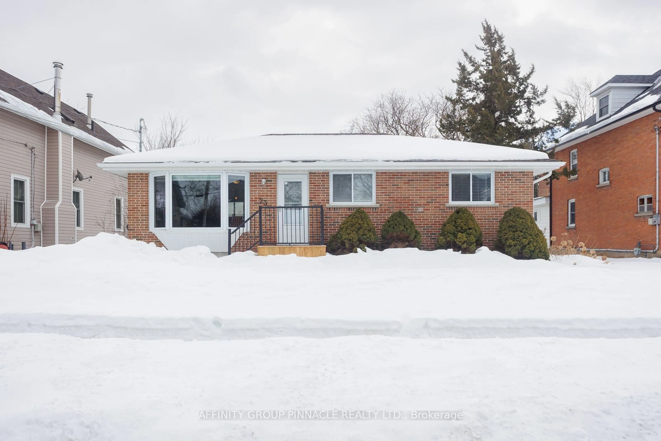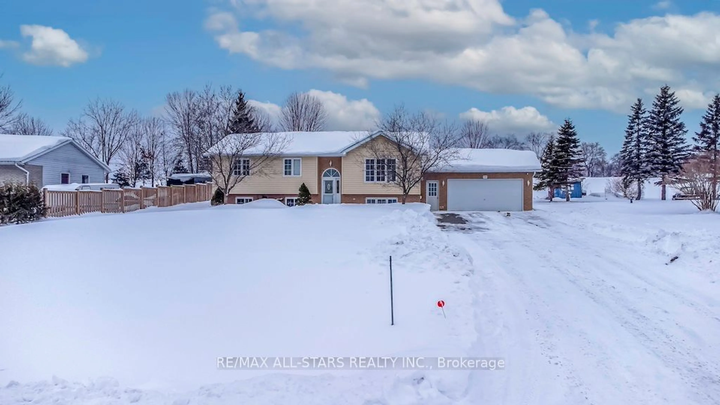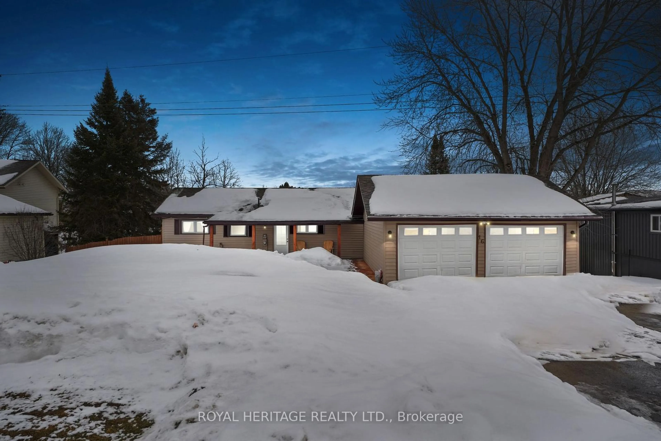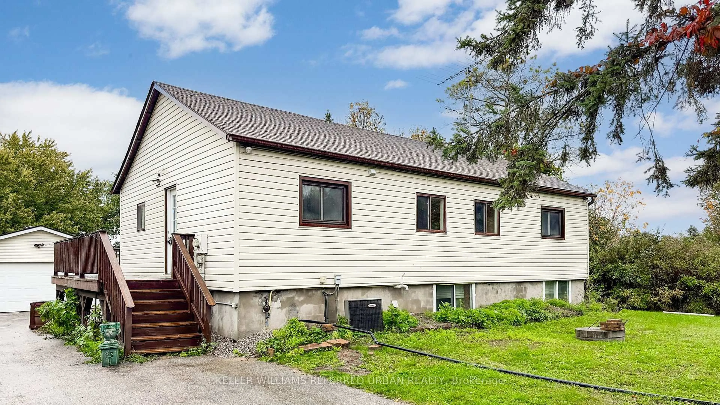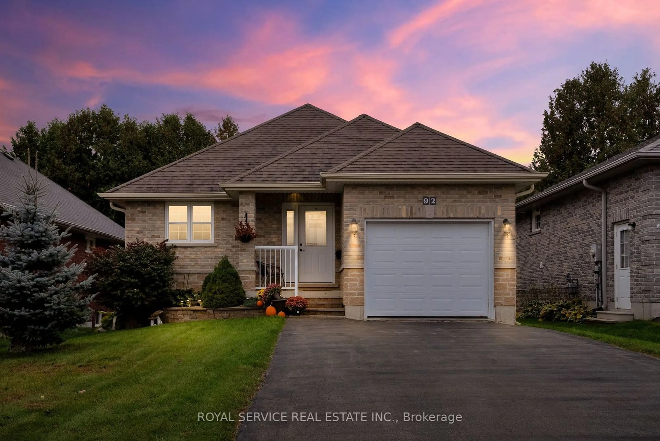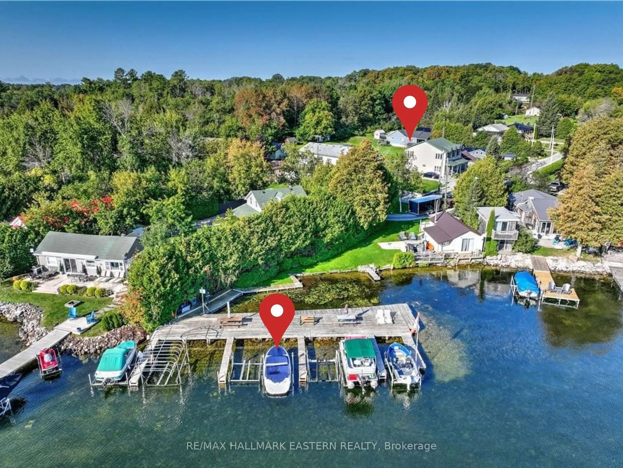128 Wakeford Rd, Kawartha Lakes, Ontario K0M 1C0
Contact us about this property
Highlights
Estimated ValueThis is the price Wahi expects this property to sell for.
The calculation is powered by our Instant Home Value Estimate, which uses current market and property price trends to estimate your home’s value with a 90% accuracy rate.Not available
Price/Sqft$935/sqft
Est. Mortgage$3,435/mo
Tax Amount (2024)$2,925/yr
Days On Market14 days
Description
Discover your dream escape at 128 Wakeford Rd, a delightful cottage nestled on the tranquil northwest shore of Lake Scugog. This modern, year-round cottage/home boasts 3 spacious bedrooms and 1 well-appointed bathroom. Step into an open-concept living, dining, and kitchen area with vaulted ceilings and a striking floor-to-ceiling stone propane fireplace. The bright white kitchen features solid surface countertops, complemented by an eat-in dining nook with direct access to the deck.The main floor includes a serene primary suite and a full bathroom, while the upper level offers two large bedrooms with breathtaking lake views. Situated at the end of a quiet road, the property is surrounded by picturesque fields to the north and offers beautiful steps leading down to the dock and platform.Perfect for entertaining, this property promises endless waterfront adventures and stunning sunrises and sunsets. The private and well-maintained home exudes pride of ownership and is self-sufficient. Conveniently located just minutes from Lindsay and Port Perry, 128 Wakeford Rd is the ultimate forever getaway. Schedule a showing today and experience the magic for yourself.
Property Details
Interior
Features
Main Floor
Living
6.4 x 5.48Dining
2.5 x 3.32Combined W/Living
Kitchen
4.57 x 3.04Primary
3.38 x 3.16Exterior
Features
Parking
Garage spaces -
Garage type -
Total parking spaces 4
Property History
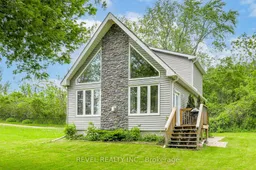 42
42