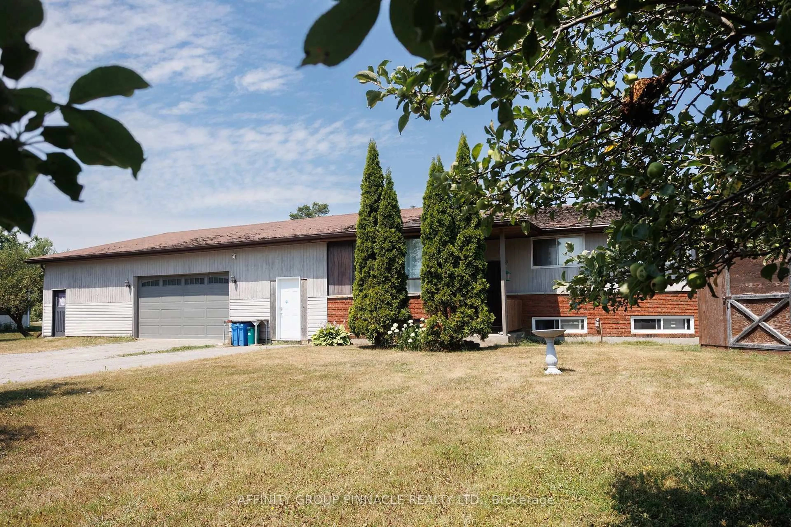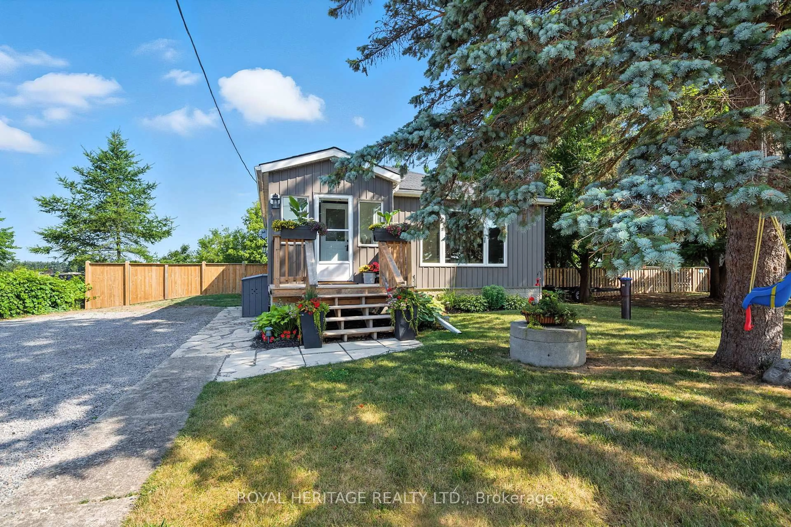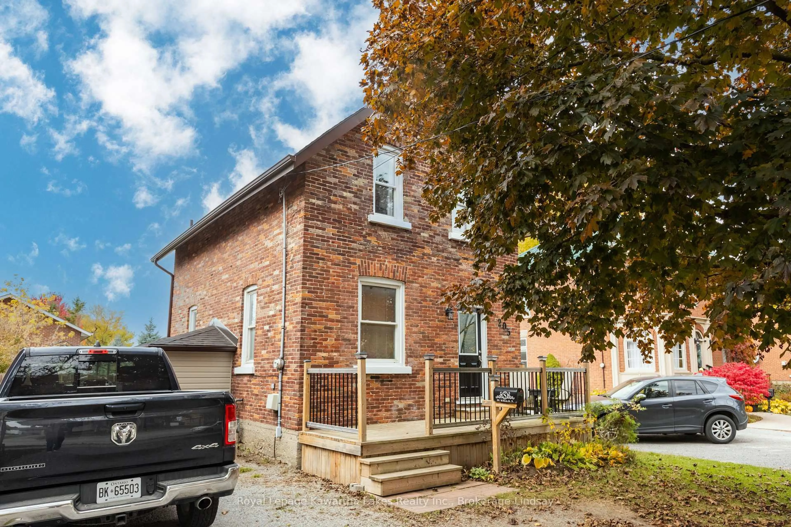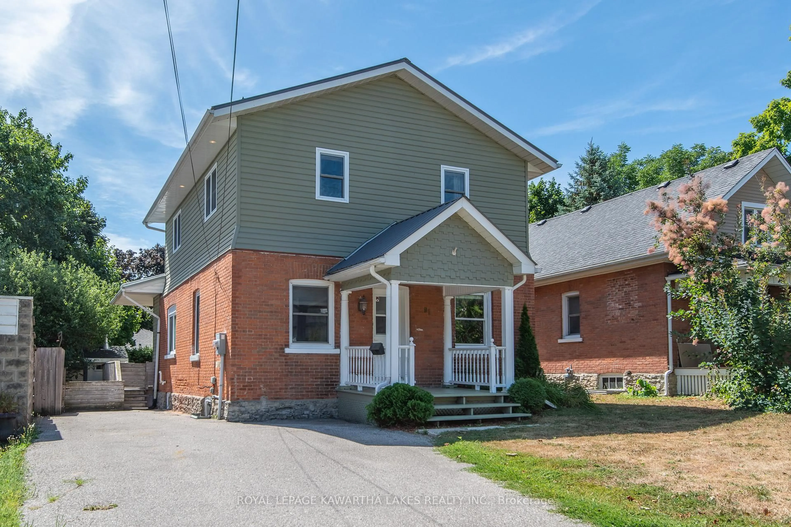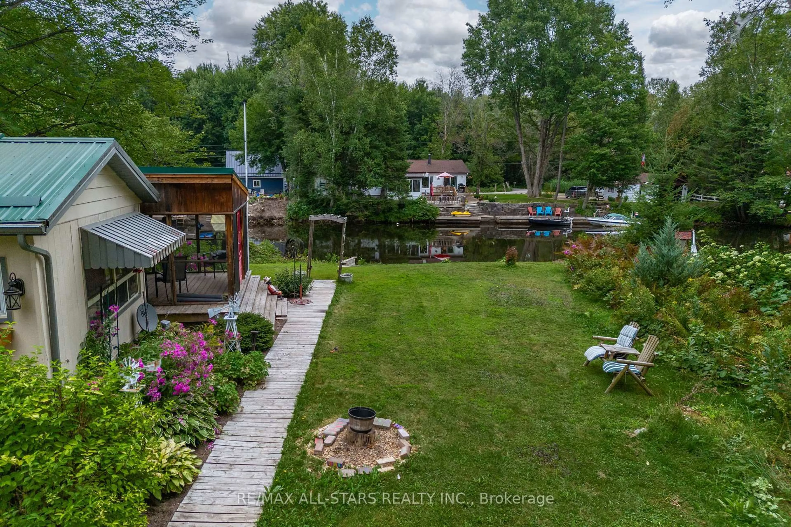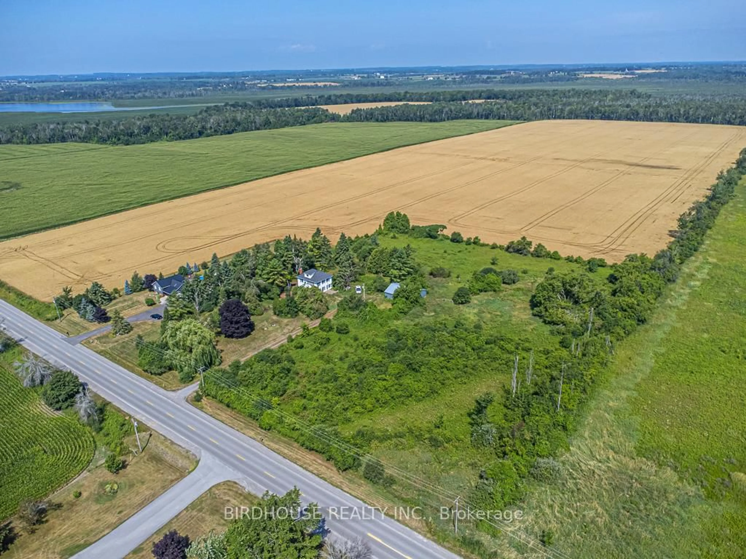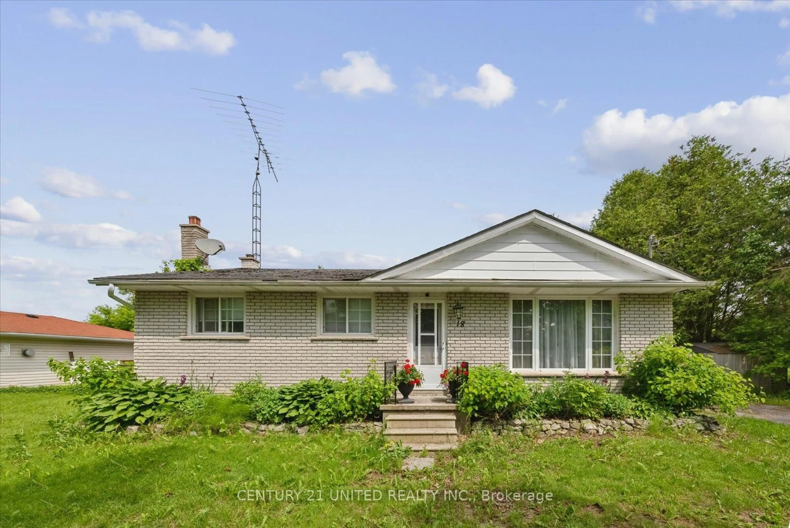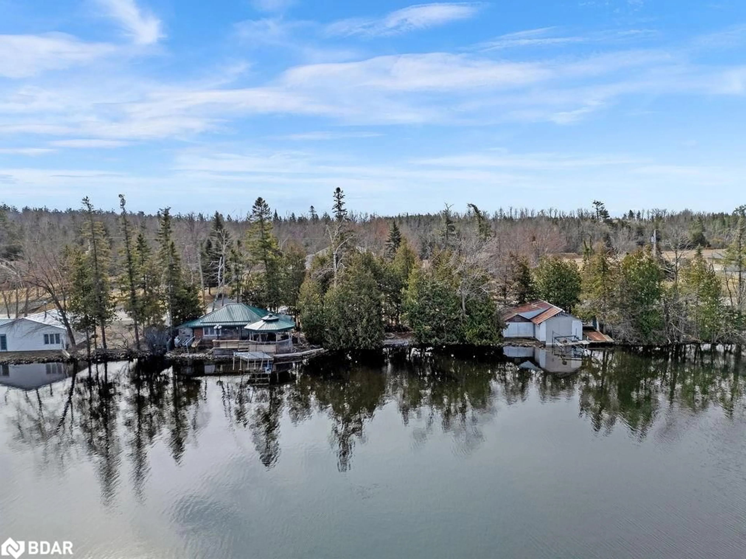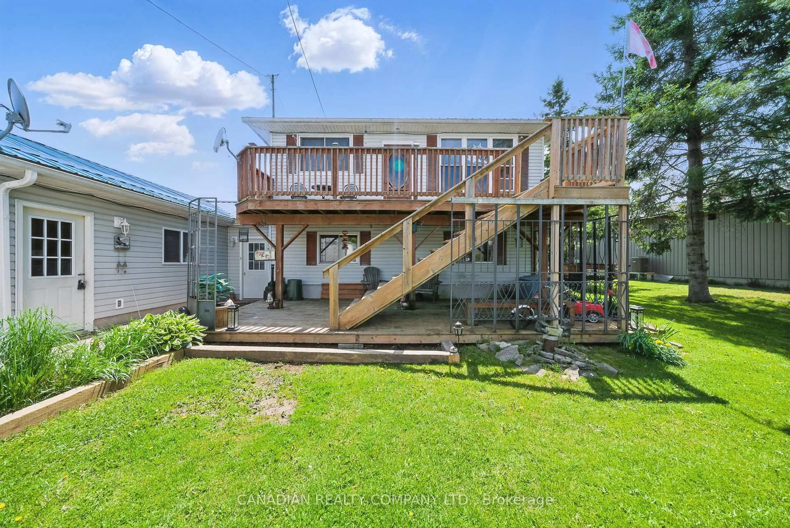Welcome to this charming two-storey home nestled in the heart of the quaint village of Omemee! Brimming with character and tasteful updates, this bright and spacious home features a sunlit kitchen with a walkout to a partial wraparound deckperfect for morning coffee or weekend entertaining.The main floor offers an open-concept living and dining space, a dedicated home office, and a spacious primary bedroom with double closets. Upstairs, youll find two generously sized bedrooms, including one with a walk-in closet.Situated on a desirable corner lot, the property includes a lovely outdoor sitting area, two handy sheds, and parking for six vehicles. With newer windows (2017), gas furnace, air conditioning, and town sewage with a drilled well, this home offers both comfort and convenience.Ideal for families, first-time buyers, or anyone looking to enjoy the peaceful charm of small-town livingjust a short drive to Peterborough or Lindsay.
Inclusions: Fridge, Stove, Washer, Dryer, Hot Water Tank
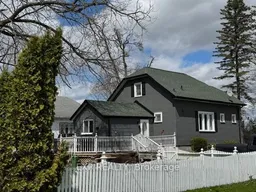 27
27

