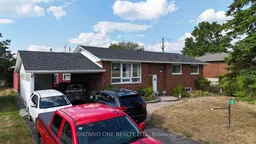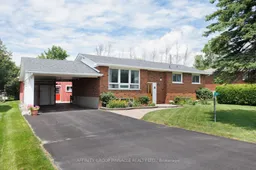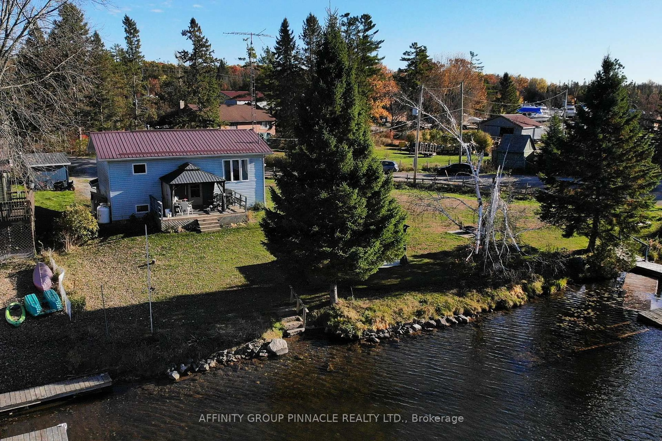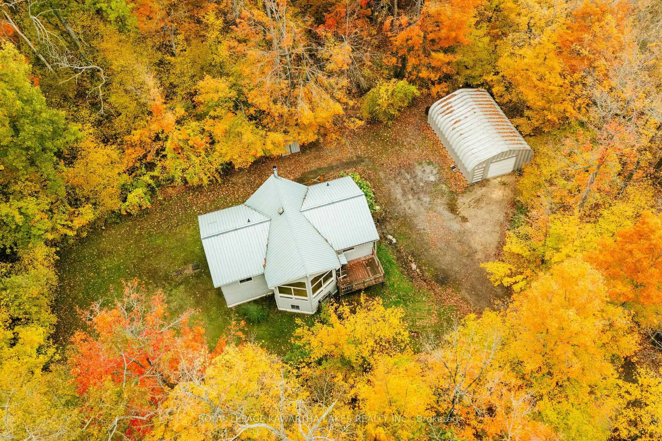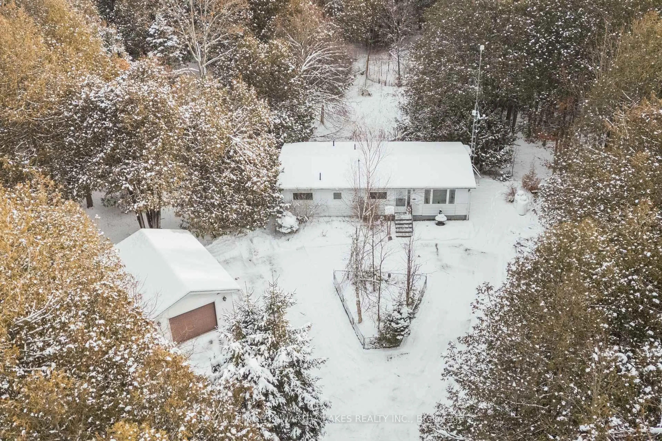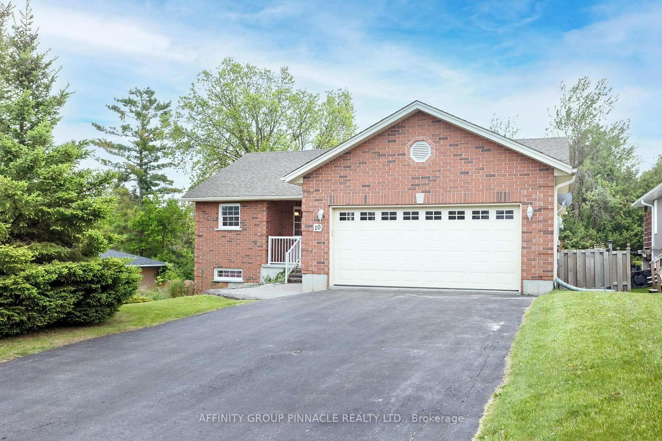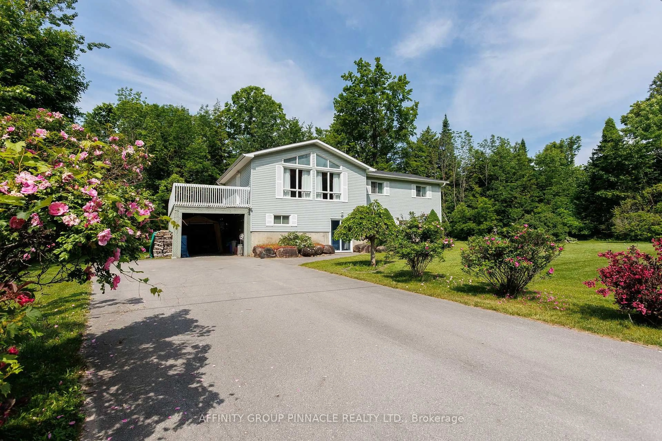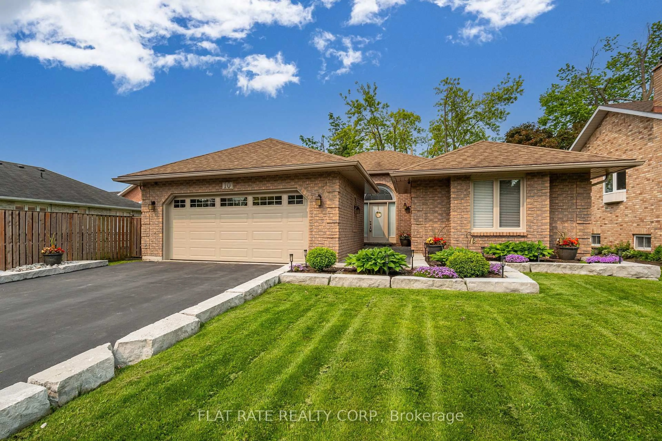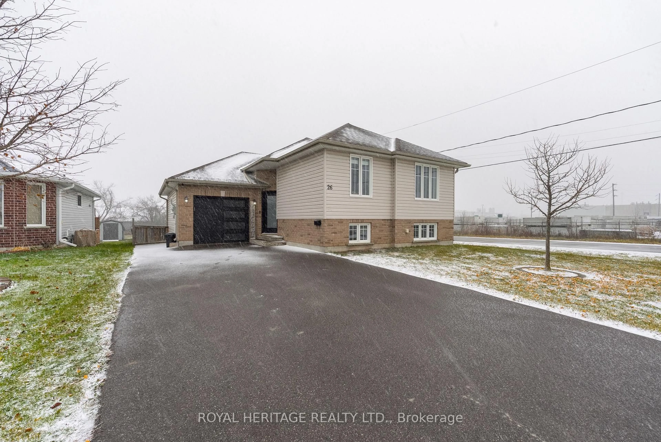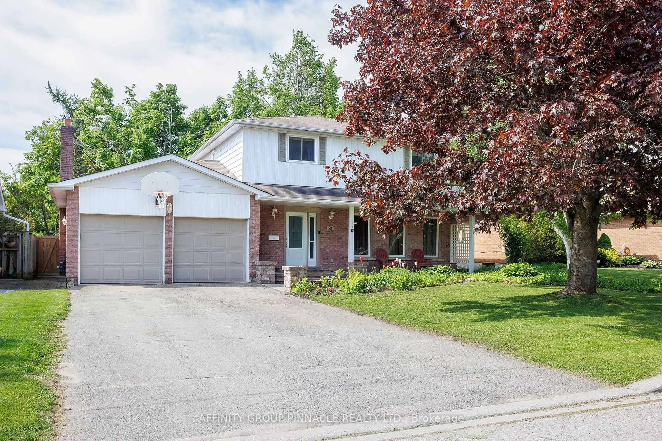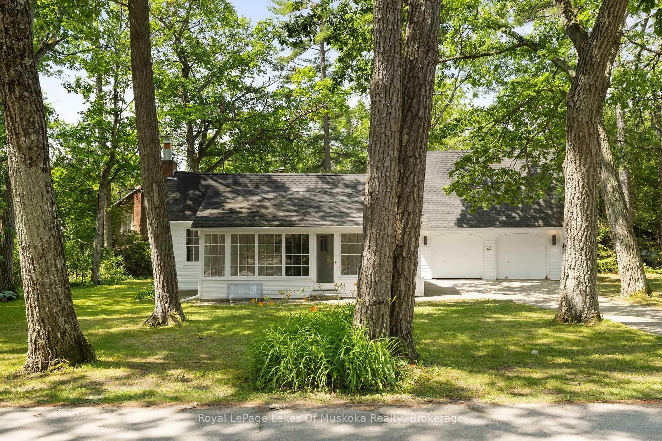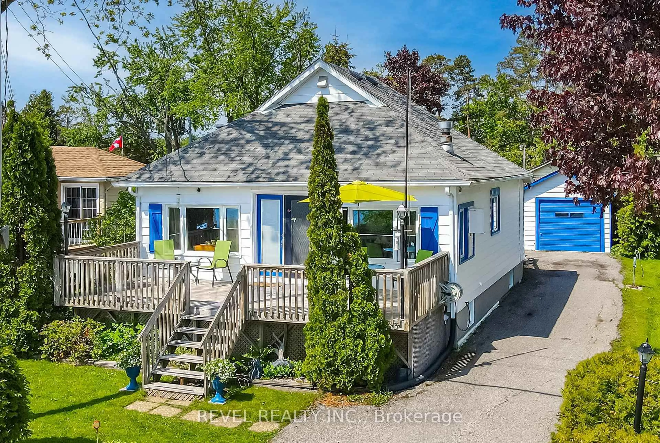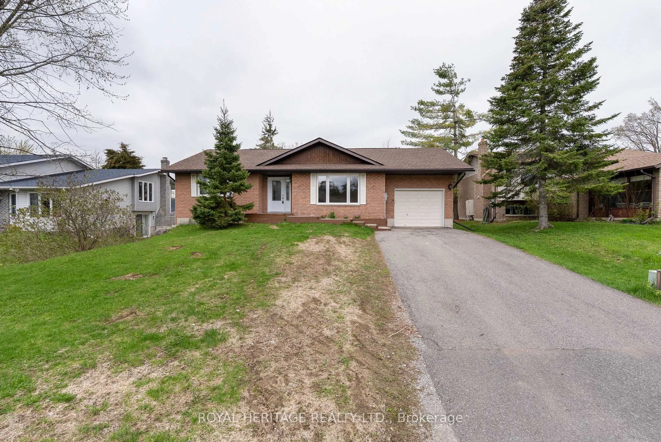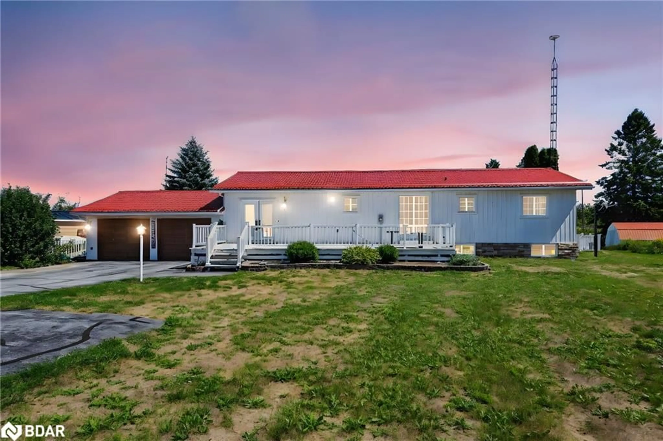Looking for more space, more privacy, and more character than your typical subdivision home? This 2+1 bedroom, 2-bathroom detached bungalow delivers it all - plus a location right across from the high school and licensed daycare making it ideal. Plus you get the bonus of a convenience store/gas bar and grocery store within walking distance. Trailer Friendly! The deep 165 lot has a rear path so you can drive your trailer straight into the backyard. Relax, entertain, or enjoy the oversized patio, huge fireplace, garden beds, and two sheds - your private retreat awaits. Inside, sunlight pours into the bright living room (with a brand-new window on the way). The kitchen features warm oak cabinetry, a quartz island, pantry, pull-out spice racks, and the appliances are all included, while the dining area opens to a 3-season sunroom - perfect for morning coffee. Two generous main-floor bedrooms share a 4-piece bath with a separate shower and tub. Downstairs, you'll find a spacious rec room with gas fireplace and a handy counter/sink area for entertaining, along with a third bedroom with three closets and a second bath. The covered carport leads to a heated, air-conditioned workshop/garage with its own electrical panel and air filtration system - ideal for hobbyists or storage. If you're ready for a home with space to live, work, and play, this one is calling your name. Visit our website for more detailed information.
Inclusions: Fridge, Stove, Kitchen Microwave, Toaster Oven, Undercabinet Radio in Kitchen, Upright Freezer, Washer & Dryer, Bathroom/Sun Room/Rec Room Window Coverings, Central Vacuum System, Two Garden Sheds, Outdoor Fireplace, Napoleon Gas Barbecue, Steel Porch Swing & Cushions, Bench in Backyard, Umbrella and Fixed Umbrella Stand, Two Security Cameras, and Large Water Collection Container Behind Garage.
