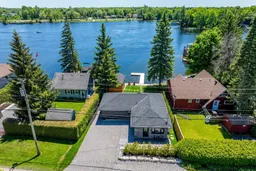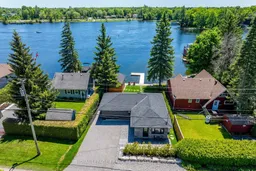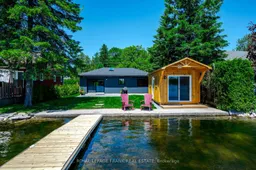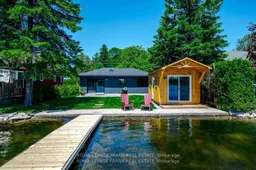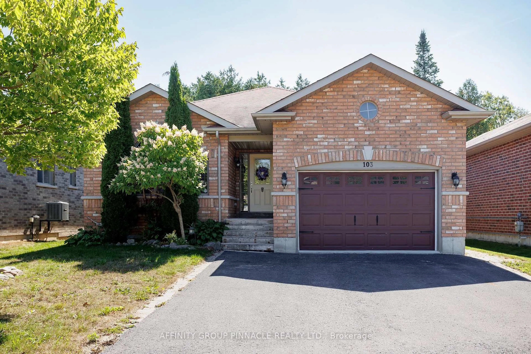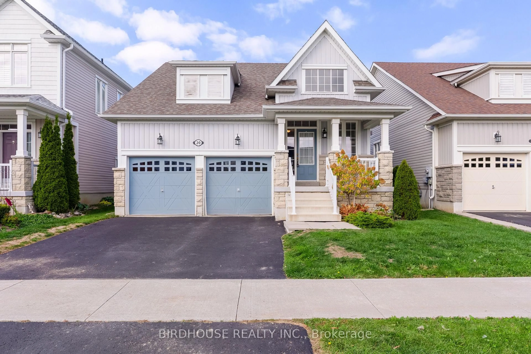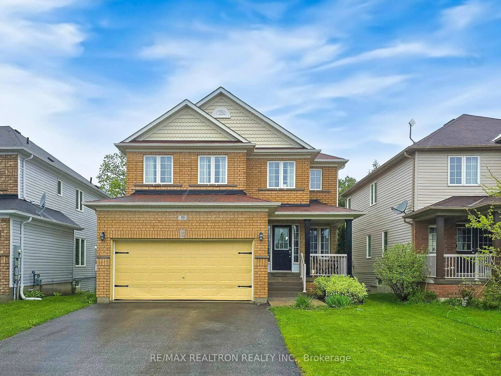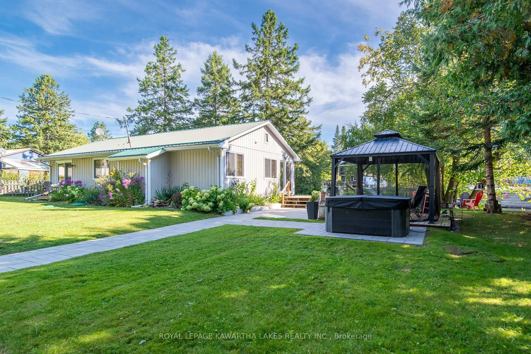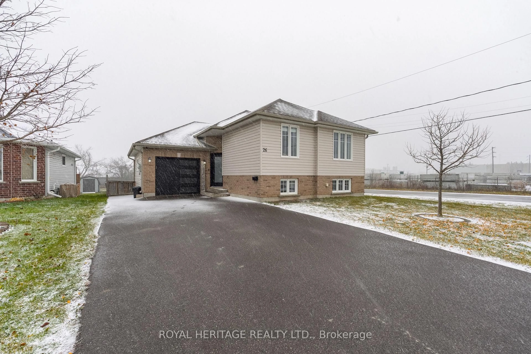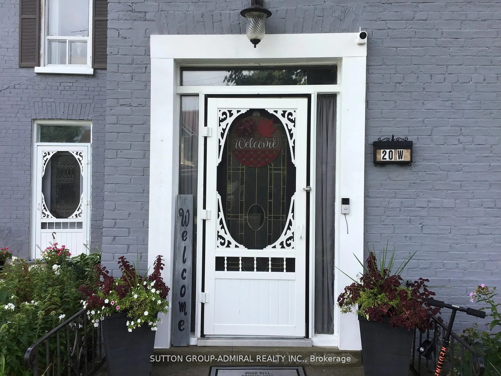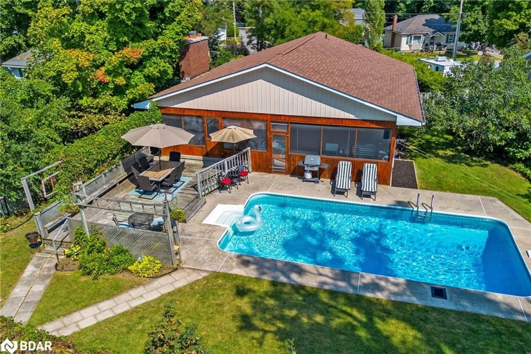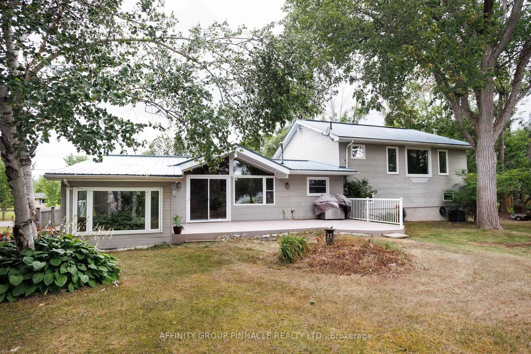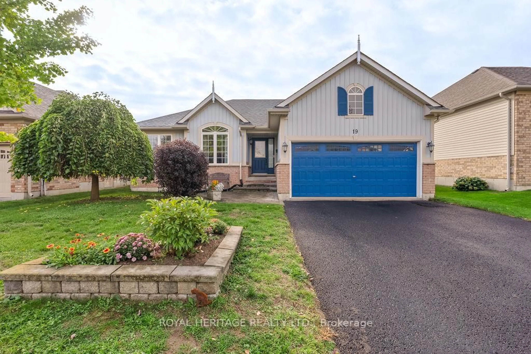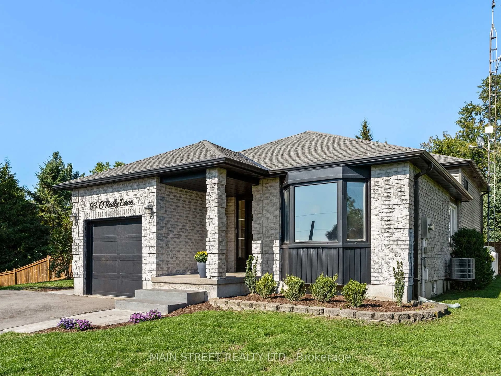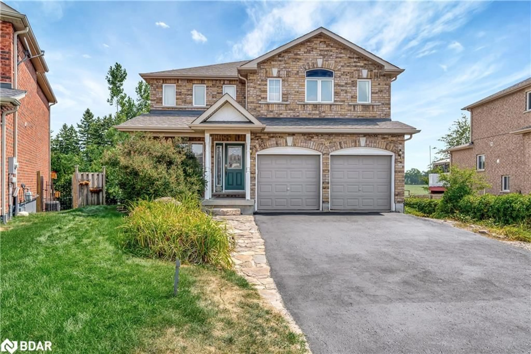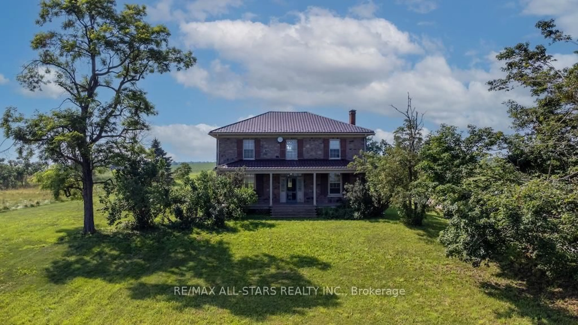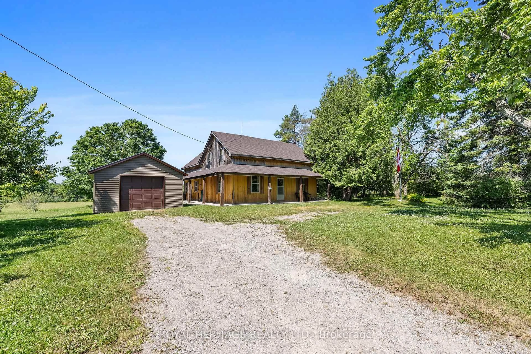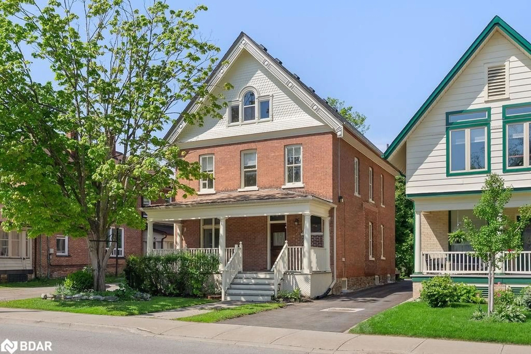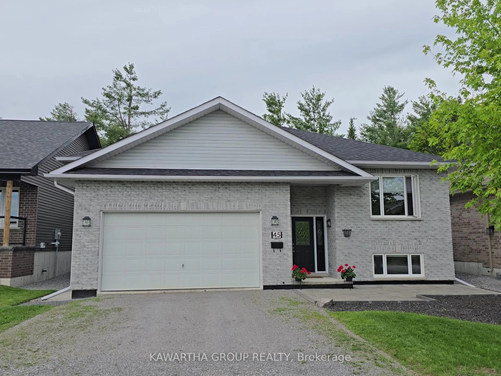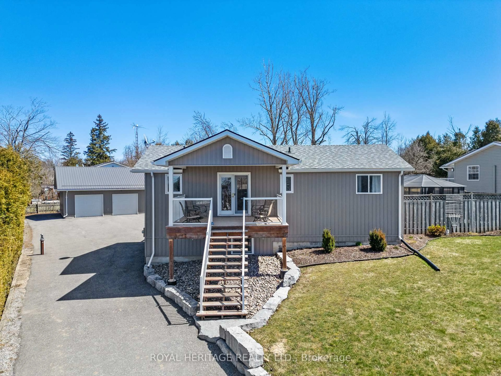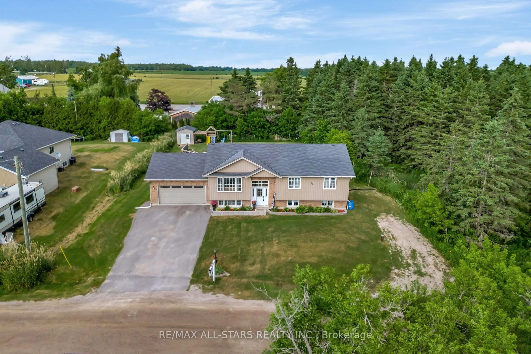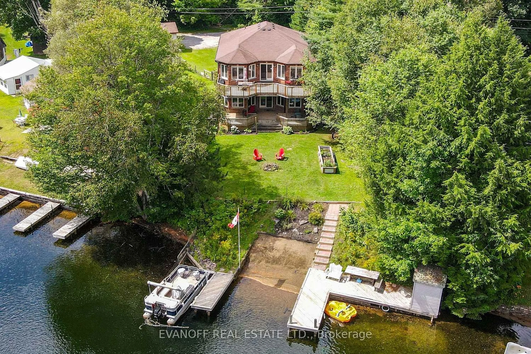Premier Waterfront bungalow on Sturgeon Lk. Discover lakeside luxury with sand bottom, cribbed shoreline, and new Naylor Dock perfect for swimming and boating. Exterior: new Stone wrap around entrance, new maintenance free vinyl siding, windows,doors,roof,30 yr. shingles, vents and soffits, attic insulation removed and replaced with all new insulation. Interior: New flooring, modern Kitchen with new appliances, new 4 piece bath, two living areas with 10' sliding patio door to a new stamped concrete patio. Additional: 10'x 16' Mennonite bunkie with sliding patio door and 4'covereddeck right at the waters edge, fully wired. Landscaping: Armour stone, cedar hedge, new sod, poured concrete walkway from drive to front entrance. Located within walking distance to Restaurants, shopping and concerts in the park. The waterfront side is an Oasis with endless entertainment from Trumpeter Swans to boats traveling into Lock 32. Boat the Trent Severn Waterway from your doorstep endless destinations. The effective age of this property is new with attention to detail from the inside out to the outside in. Situated amongst million dollar waterfront homes!
Inclusions: FRIDGE, STOVE, WASHER/DRYER, MICROWAVE, BUILT IN DISHWASHER
