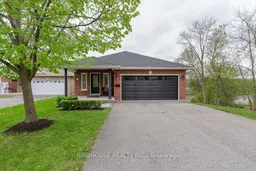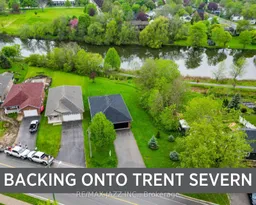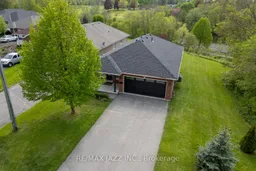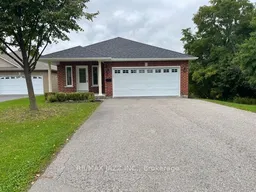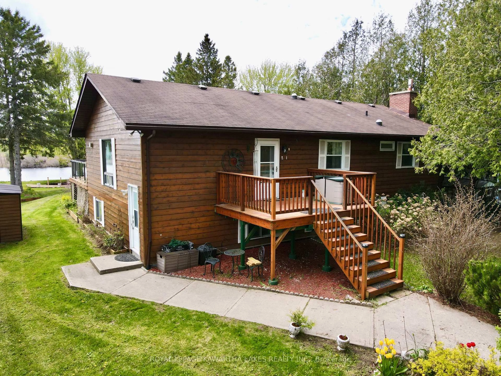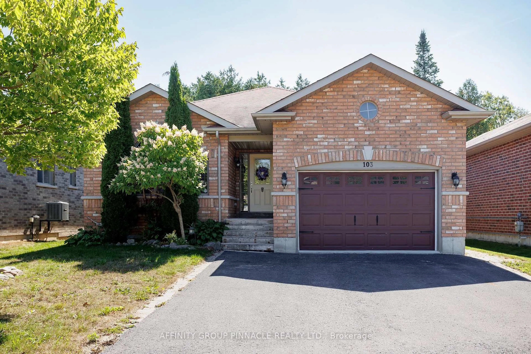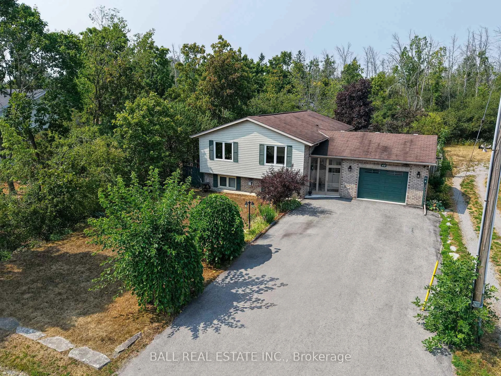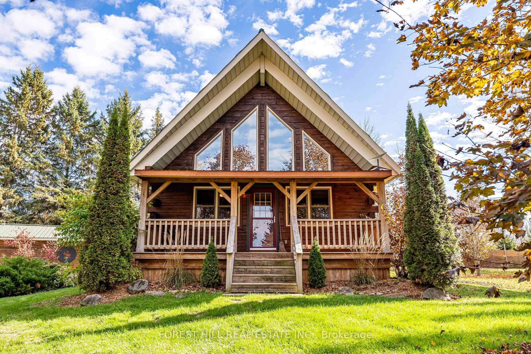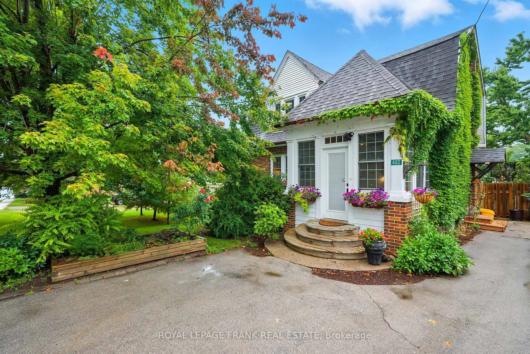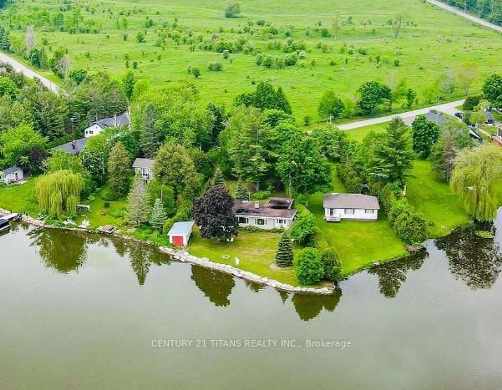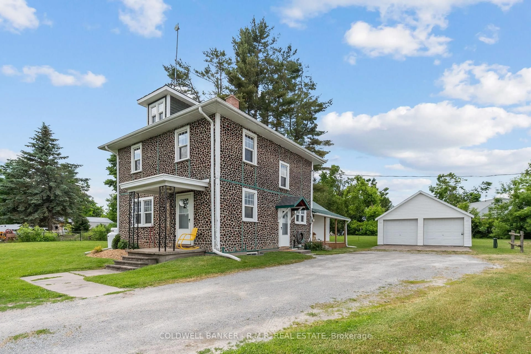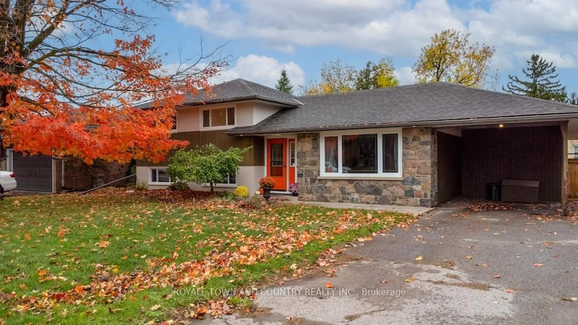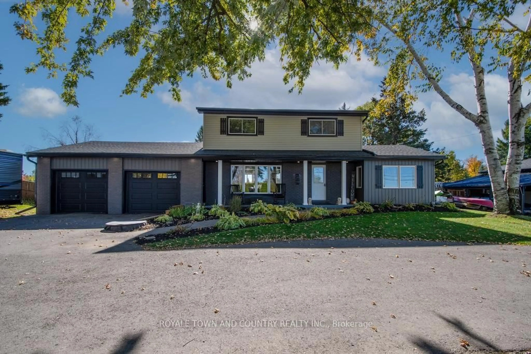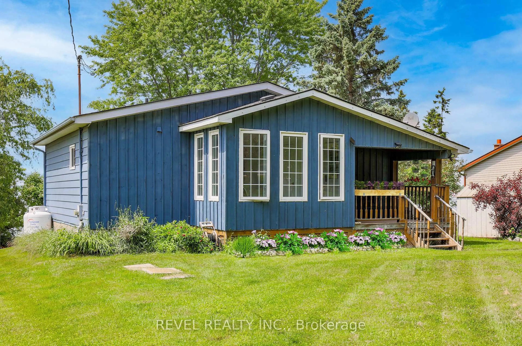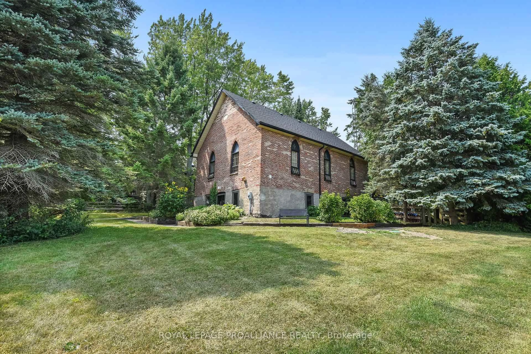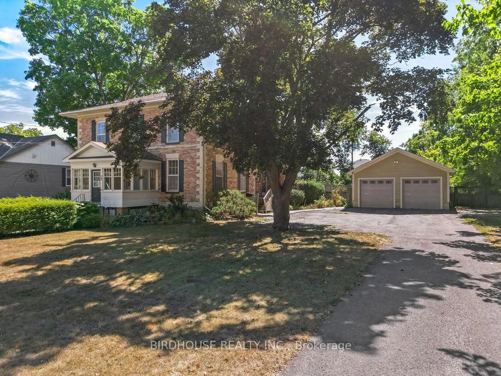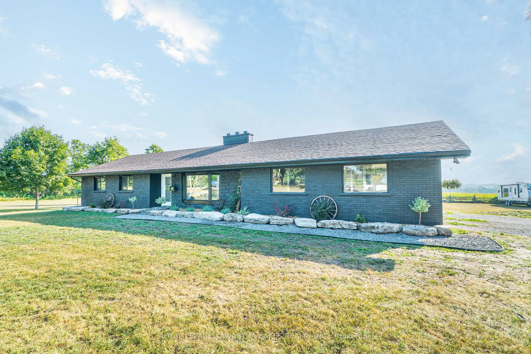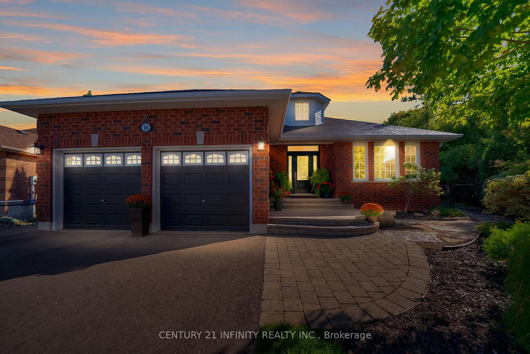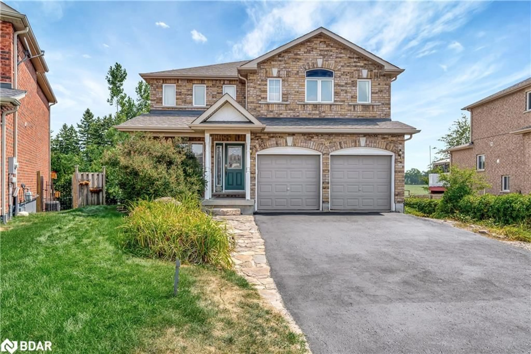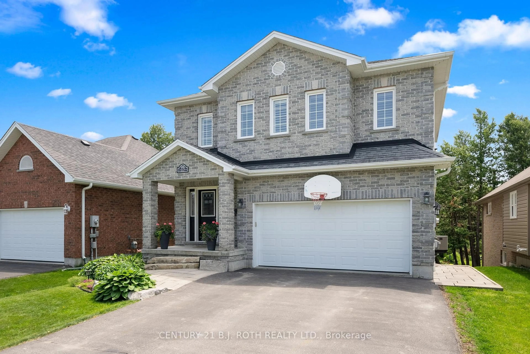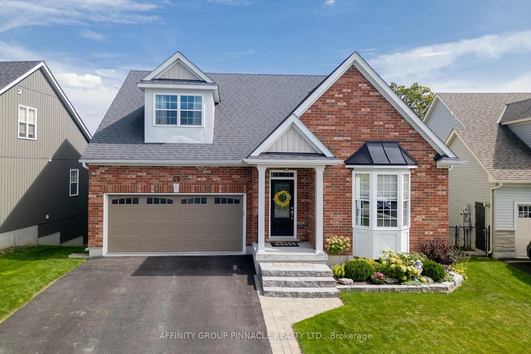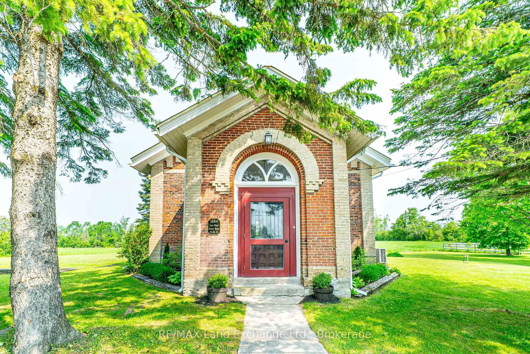Charming All-Brick Bungalow with Stunning River Views! This beautifully maintained 2+1 bedroom, 3-bathroom bungalow offers the perfect blend of comfort, space, and scenic beauty. Nestled on an oversized lot, this home boasts a fully finished walk-out basement that opens to a breathtaking backyard with views of the river perfect for watching boats drift by & beautiful sunsets. The open-concept main floor features a bright and airy layout with a modern kitchen complete with a centre island, ideal for entertaining. The spacious primary bedroom includes a 3-piece ensuite and a walk-in closet. Downstairs, the sunlit walk-out basement offers a generous rec room, additional bedroom, and full bathroom ideal for guests or extended family. Additional highlights include an attached two-car garage, rough-in central vac, roof completed in 2021 and walking distance to the scenic Victoria Rail Trail that runs along the river. Located just minutes from the award-winning Logie Street Park, with its zip line, splash pad, playground, climbing structure, and winter skating oval, this home is perfect for families and outdoor enthusiasts alike. Don't miss your opportunity to live in a home where nature, recreation, and comfort come together!
Inclusions: Dishwasher, Dryer, Refrigerator, Stove, Washer
