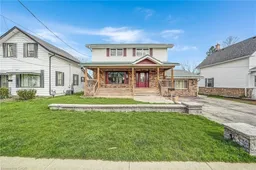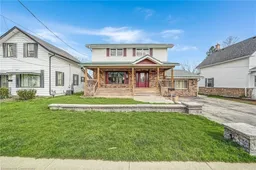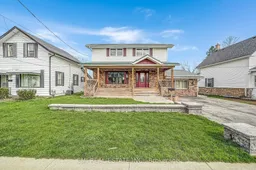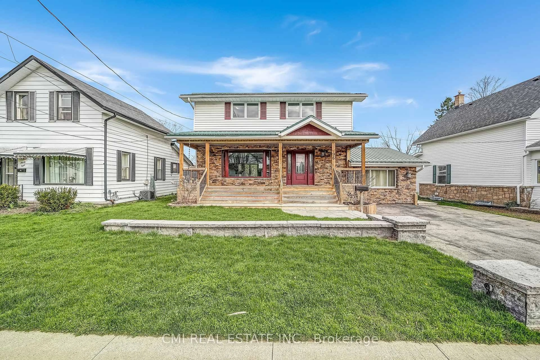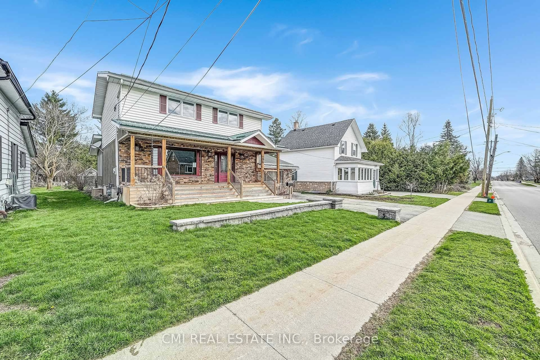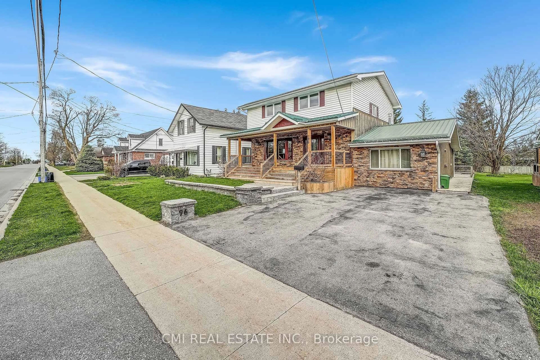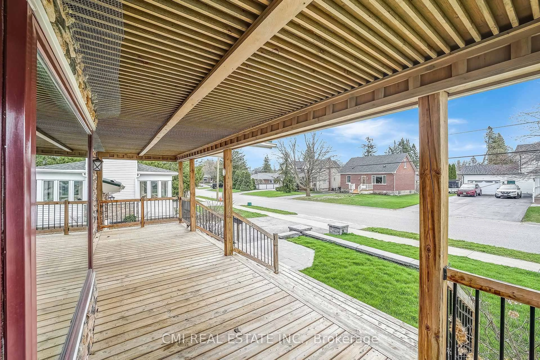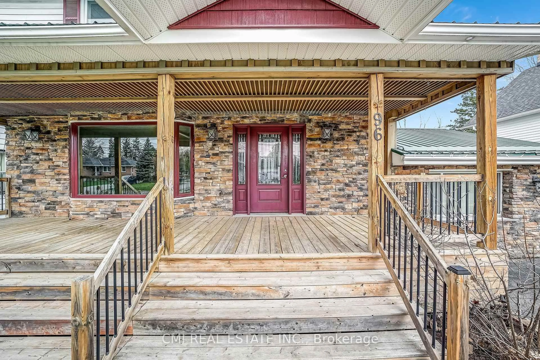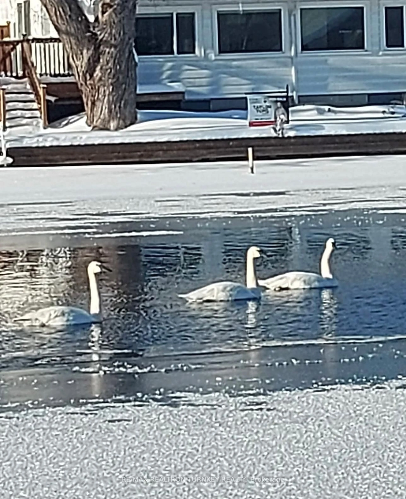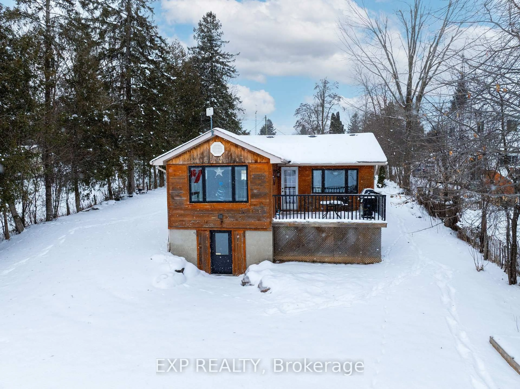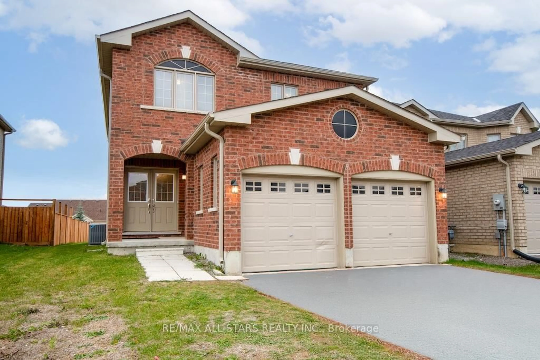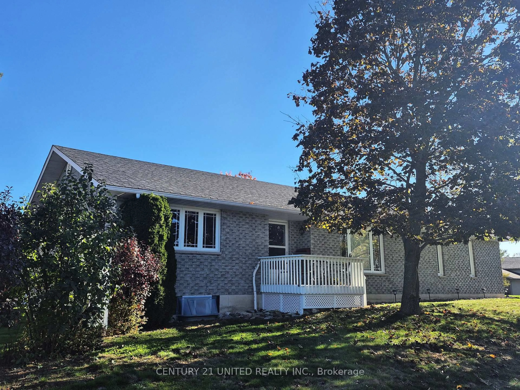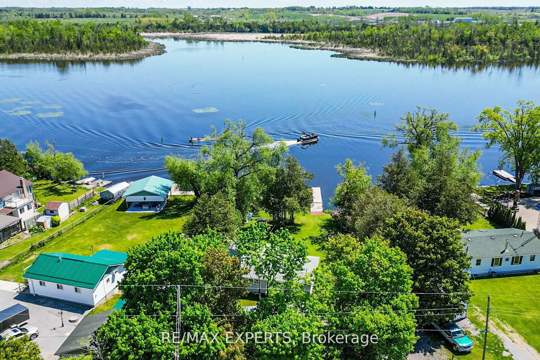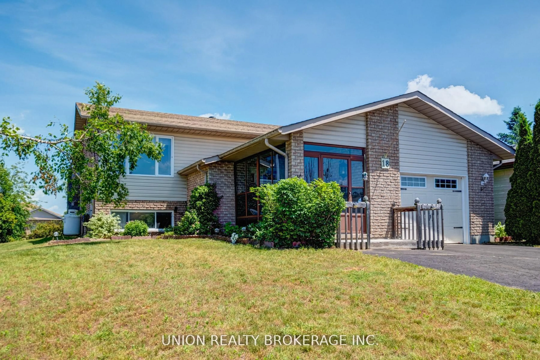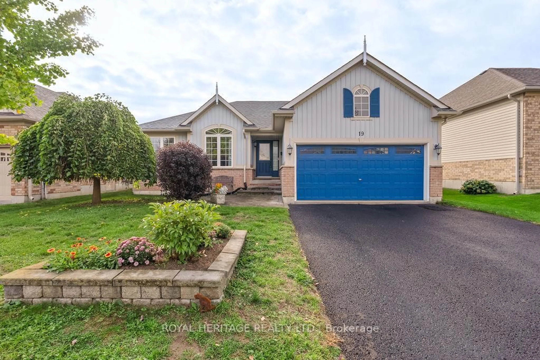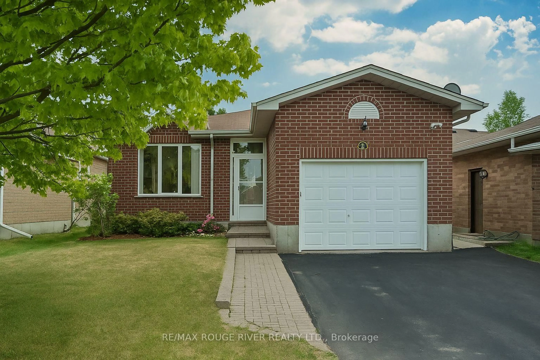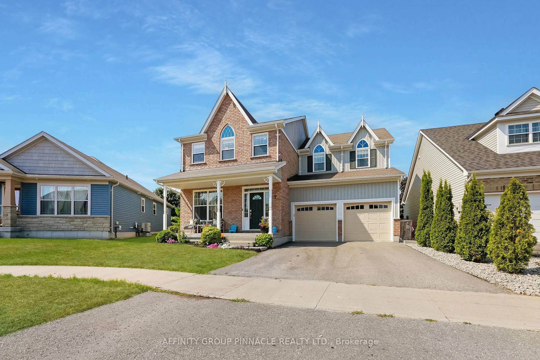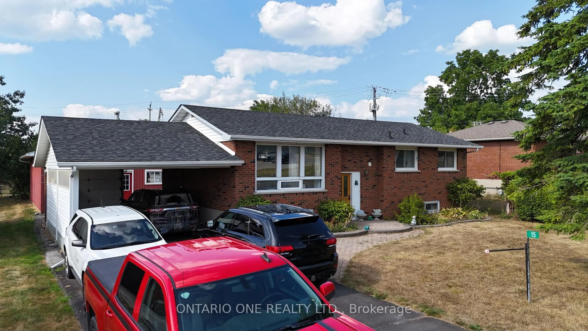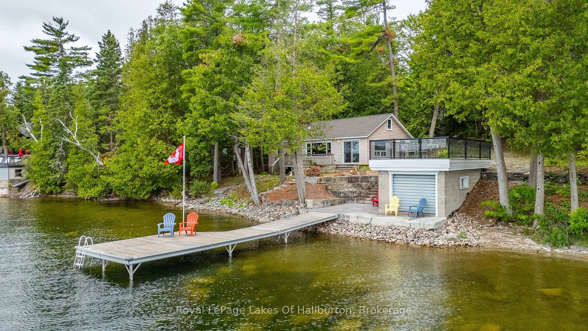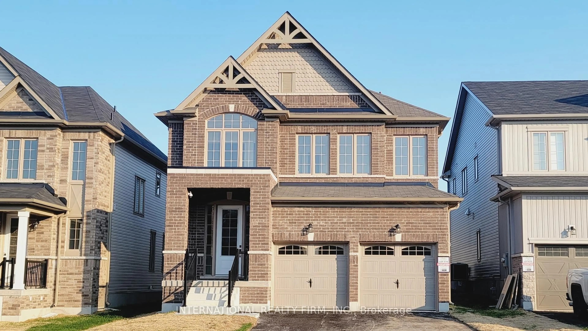96 Elgin St, Kawartha Lakes, Ontario K9V 3W7
Contact us about this property
Highlights
Estimated valueThis is the price Wahi expects this property to sell for.
The calculation is powered by our Instant Home Value Estimate, which uses current market and property price trends to estimate your home’s value with a 90% accuracy rate.Not available
Price/Sqft$287/sqft
Monthly cost
Open Calculator
Description
Charming detached home in a family-friendly neighbourhood, set on a beautifully maintained 57 203 ft lot surrounded by mature trees. Enjoy a spacious covered front porch-perfect for morning coffee and quiet relaxation. The bright foyer opens into a welcoming eat-in kitchen complete with a chef's walk-in pantry. The open-concept living and dining area provides an ideal layout for a growing family, while a naturally lit sunroom offers the perfect retreat for plant lovers. A separate cozy family room with a fireplace connects through the laundry area and 2-pc powder room to a functional mudroom with built-in storage and a walkout to the rear deck. The upper level features four generous bedrooms and a well-appointed 5-piece bathroom. The fully finished basement includes a spacious recreation room with a fireplace, additional bedroom, 3-pc bathroom, utility area, and a large cold room/cantina-ideal as an in-law suite or guest accommodation. Step into the entertainer's backyard showcasing gorgeous landscaping, a large deck with built-in bar top, and a hot tub-an outdoor oasis perfect for hosting family and friends.
Property Details
Interior
Features
Main Floor
Foyer
2.66 x 3.45Sunroom
4.63 x 3.61Mudroom
3.23 x 1.83Living
4.82 x 3.85Exterior
Features
Parking
Garage spaces 1
Garage type Detached
Other parking spaces 2
Total parking spaces 3
Property History
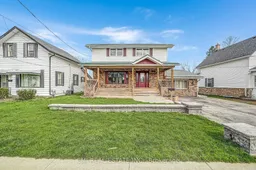 40
40