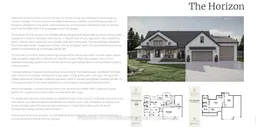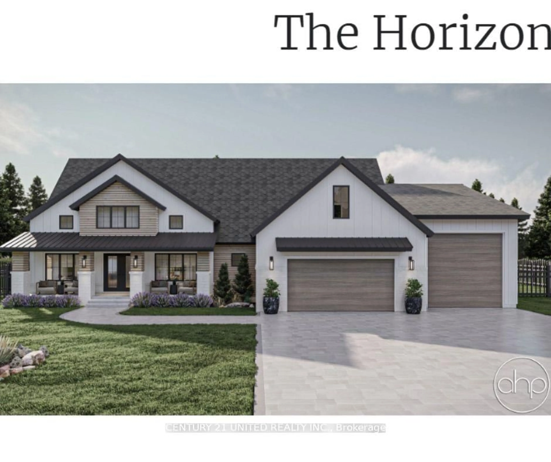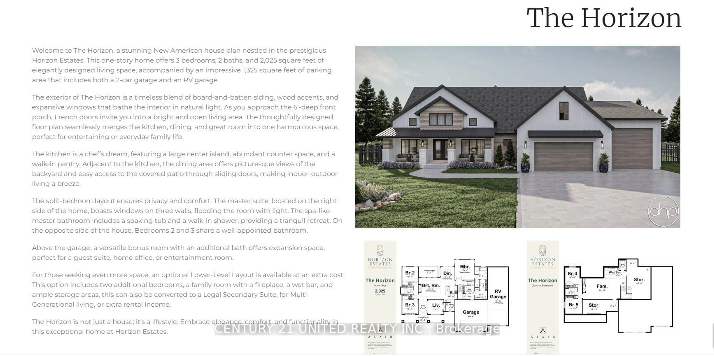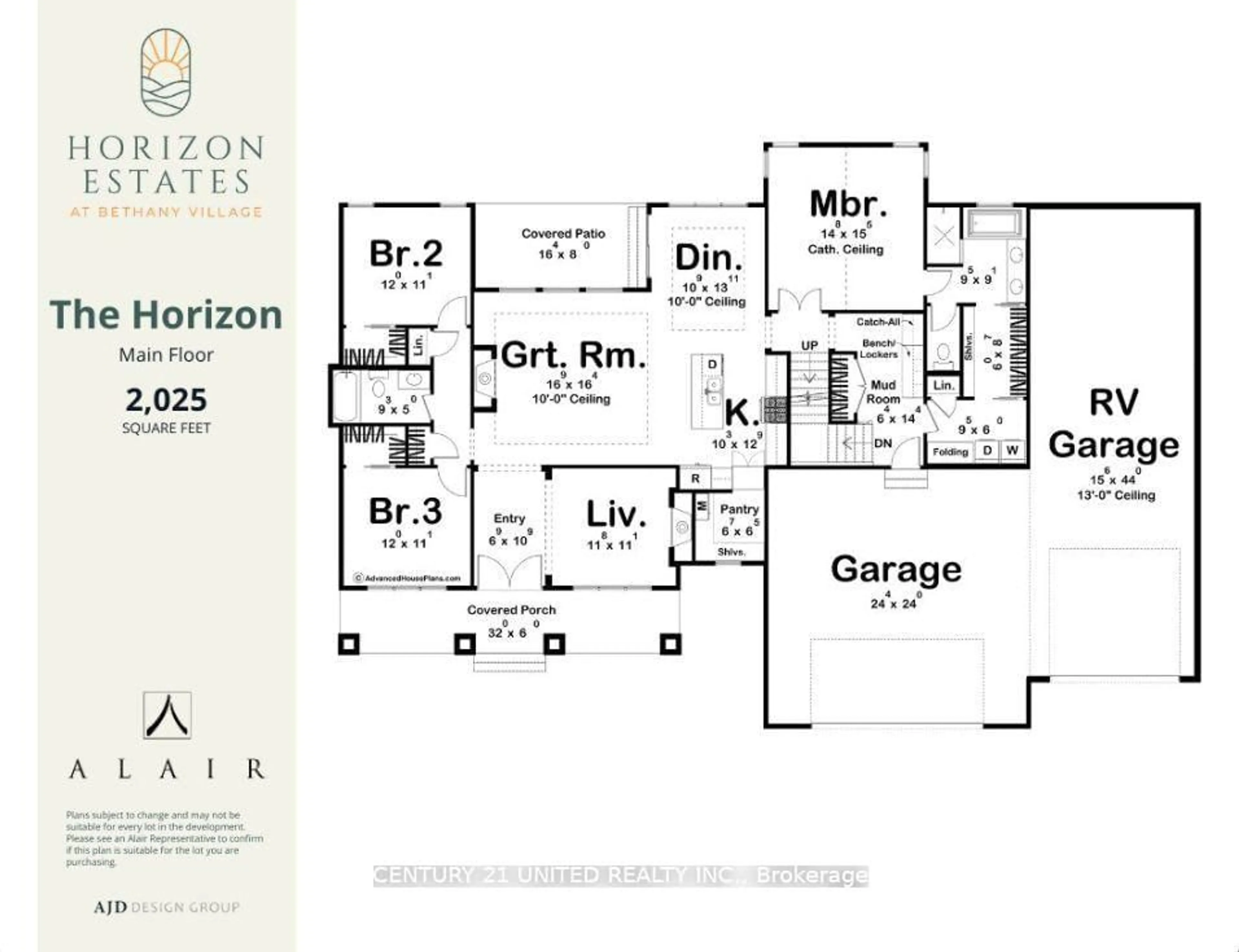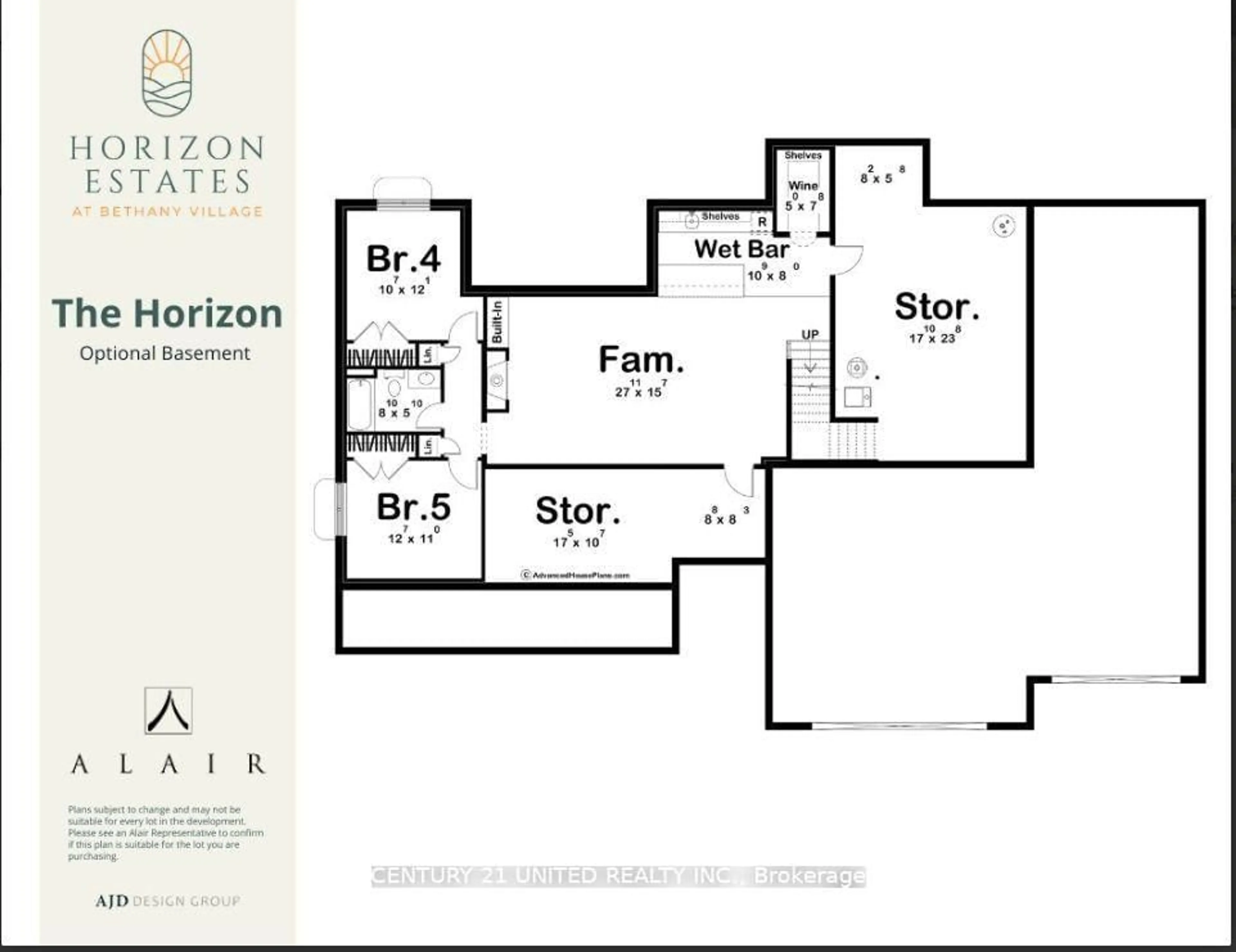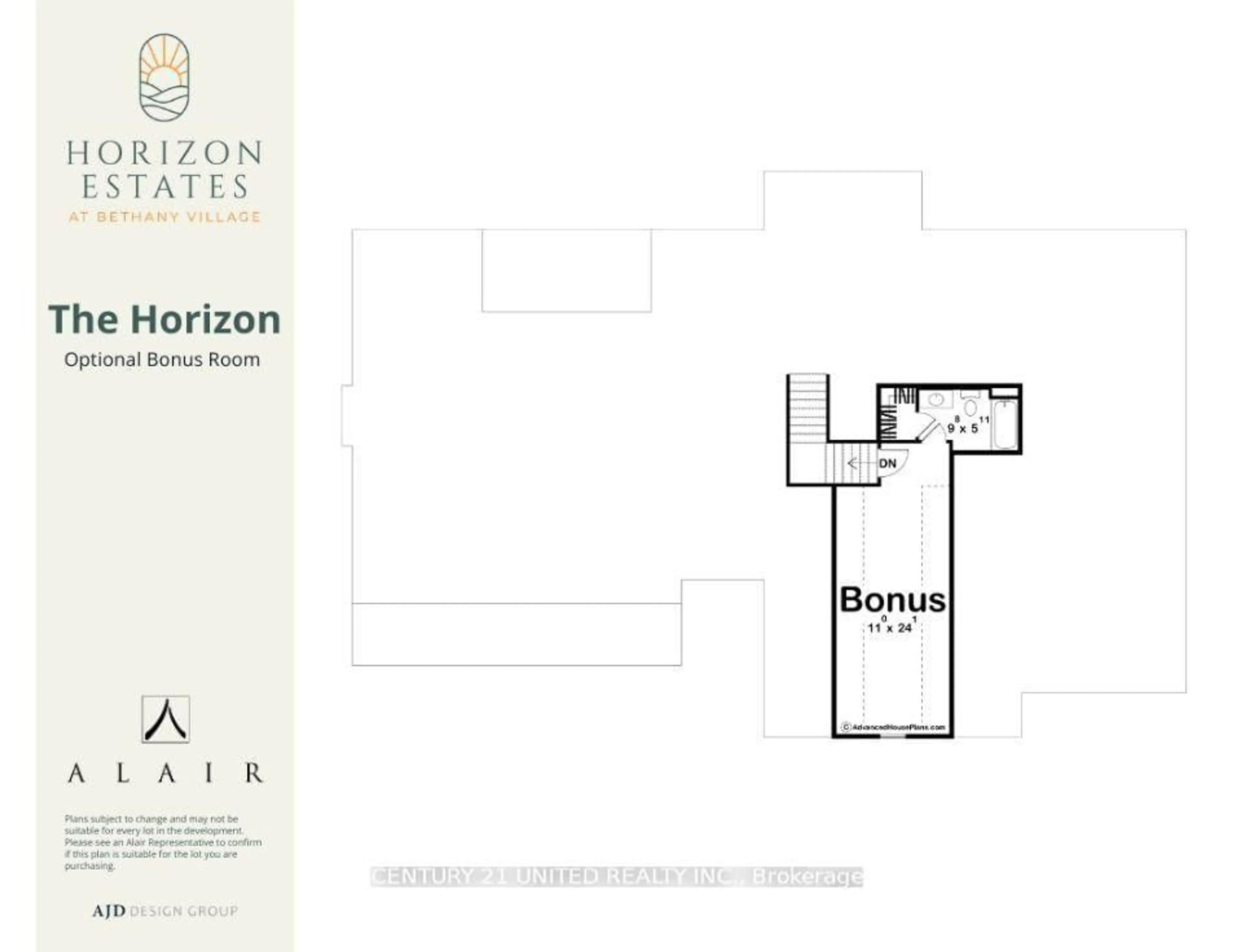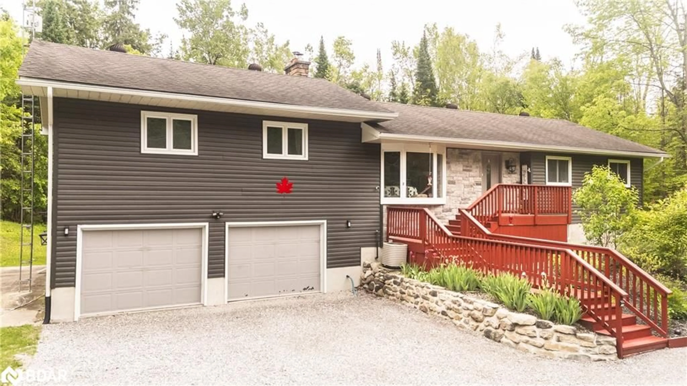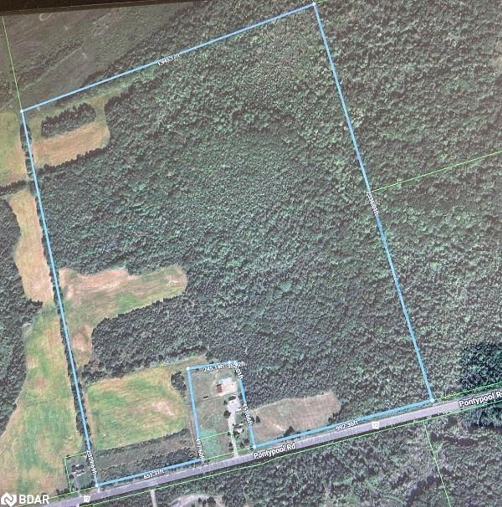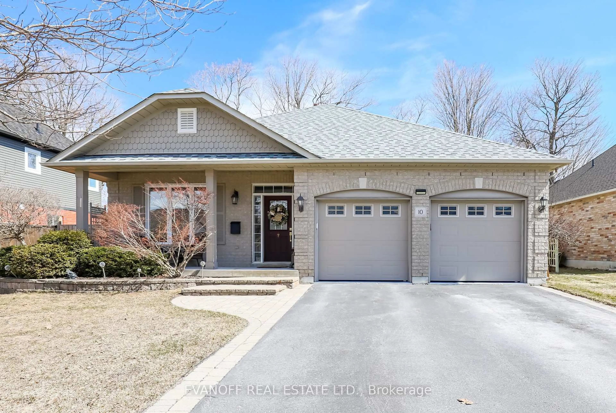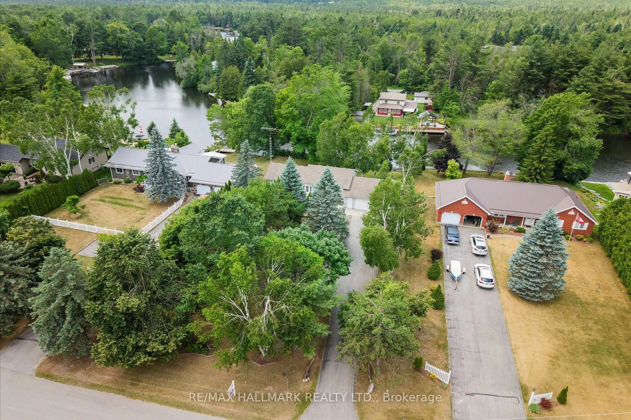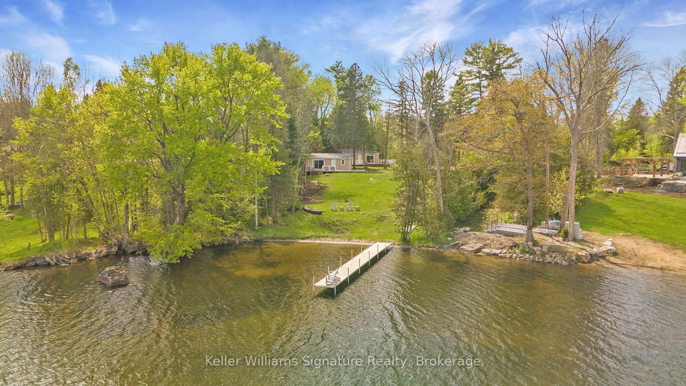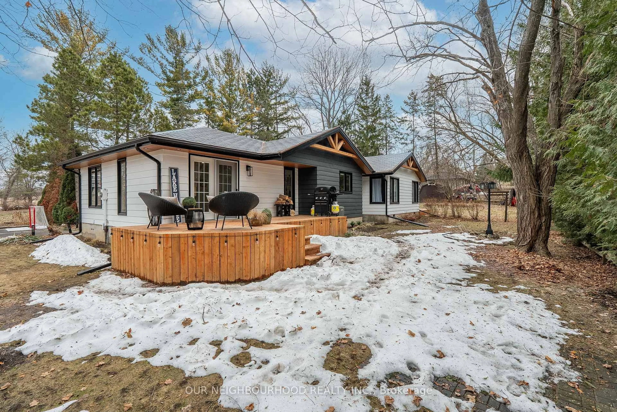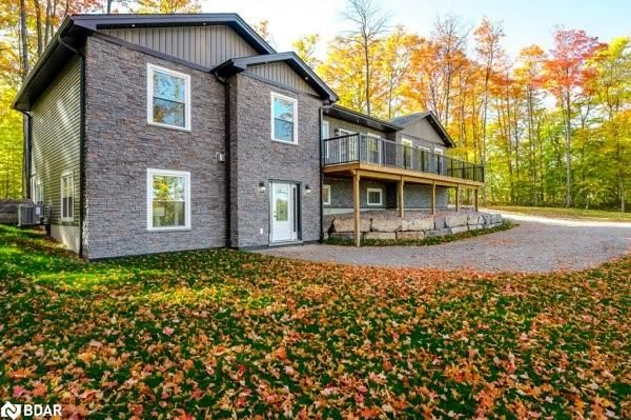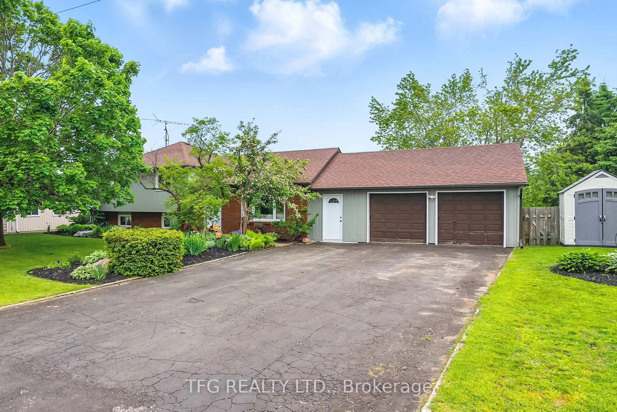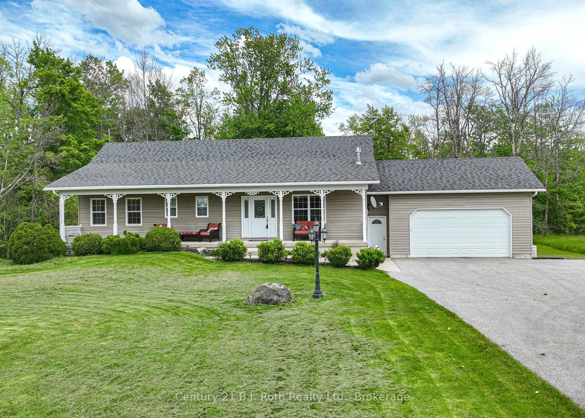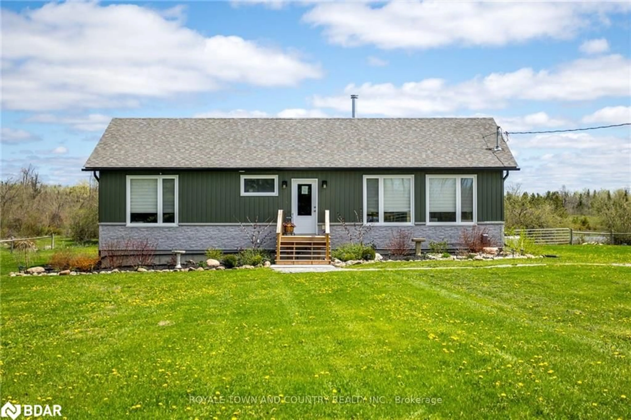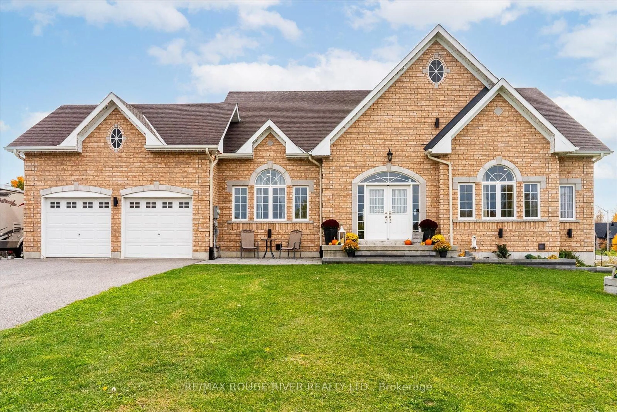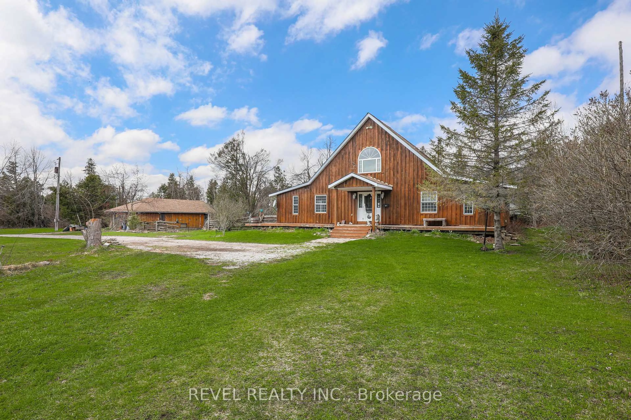Lot 16 Country Pl, Kawartha Lakes, Ontario L0A 1A0
Contact us about this property
Highlights
Estimated valueThis is the price Wahi expects this property to sell for.
The calculation is powered by our Instant Home Value Estimate, which uses current market and property price trends to estimate your home’s value with a 90% accuracy rate.Not available
Price/Sqft$686/sqft
Monthly cost
Open Calculator
Description
If you're looking to build a home tailored to you exact tastes, The Horizon in Bethany Village is the perfect opportunity. Built by Alair Homes, this highly customizable one-story home offers 3 bedrooms, 2 bathrooms, and 2,025 sq ft of flexible living space. The open-concept design seamlessly connects the kitchen. dining, and great room, with expansive windows bringing in natural light throughout. The split-bedroom layout provides privacy, with a spacious primary suite featuring a spa-like bath. Bedrooms 2 and 3 share a bath on the opposite side of the home. In addition to the base design, The Horizon offers numerous customization options, including a bonus room above the garage and the possibility of a lower level, allowing you to create additional living space or a completely unique layout. Whether you're looking for extra storage, a home office, or a larger living area, the possibilities are endless. Build a home that fits your lifestyle and preferences in the desirable Bethany Village with the expertise and quality craftsmanship of Alair Homes. **EXTRAS** The build is highly customizable which may change the features based upon a Purchaser's preferences. Approximate build time between 8 to 10 months. Taxes not yet assessed due to new build.
Property Details
Interior
Features
Main Floor
Mudroom
1.8 x 4.2Access To Garage
Kitchen
3.6 x 3.0Pantry
Dining
3.9 x 3.0W/O To Patio / O/Looks Backyard
Living
3.3 x 3.3Large Window
Exterior
Features
Parking
Garage spaces 2
Garage type Attached
Other parking spaces 8
Total parking spaces 10
Property History
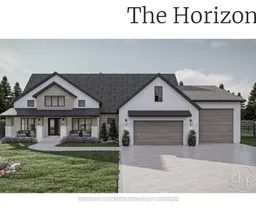 5
5