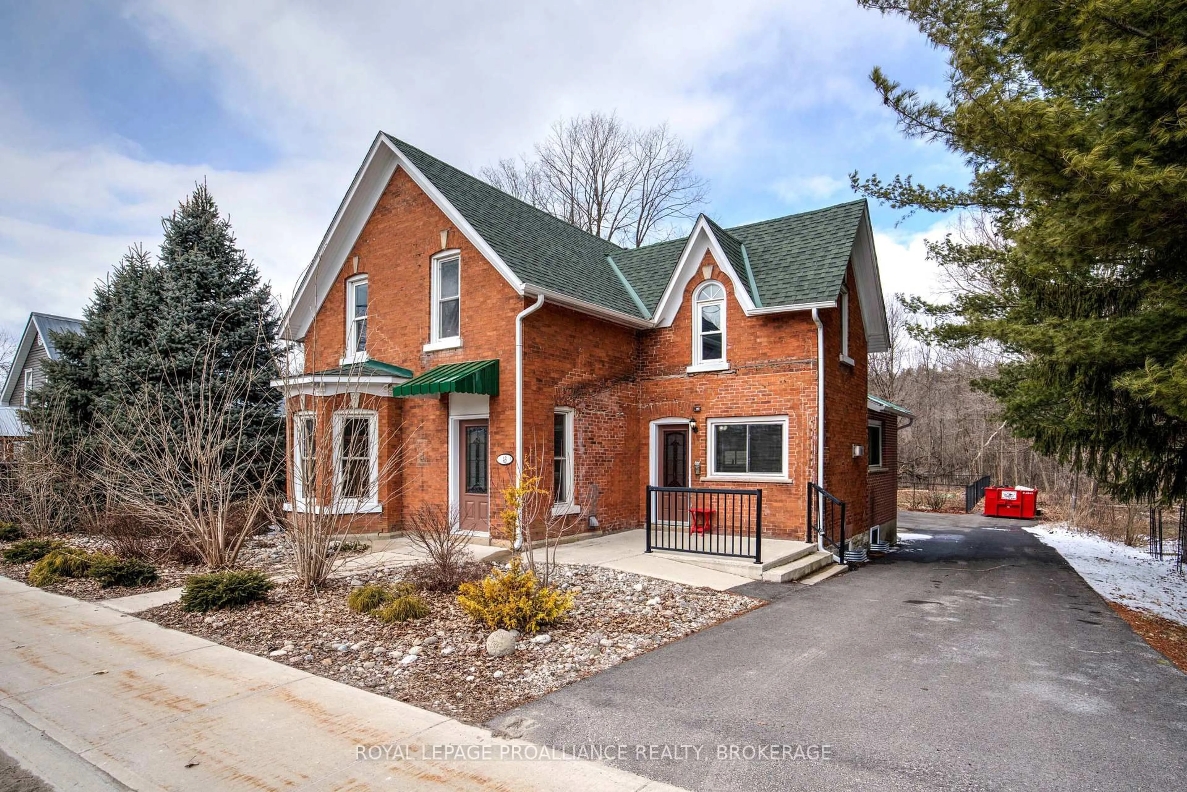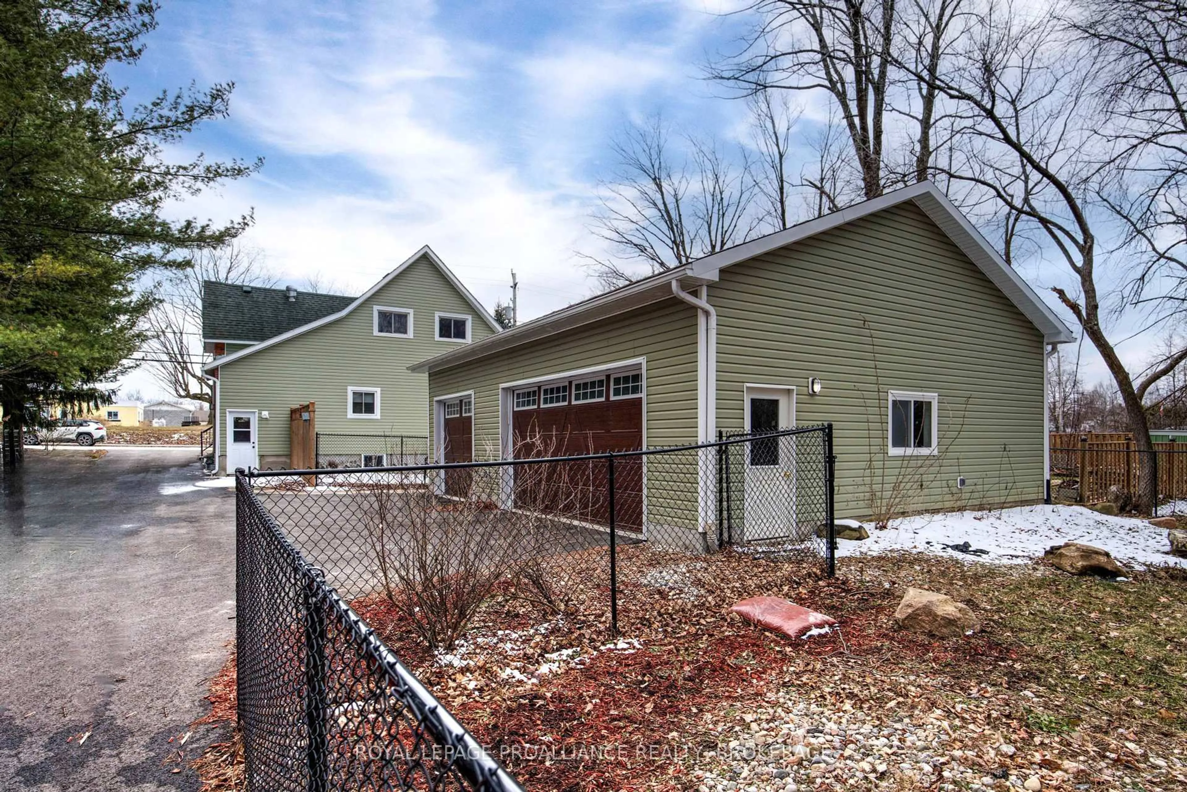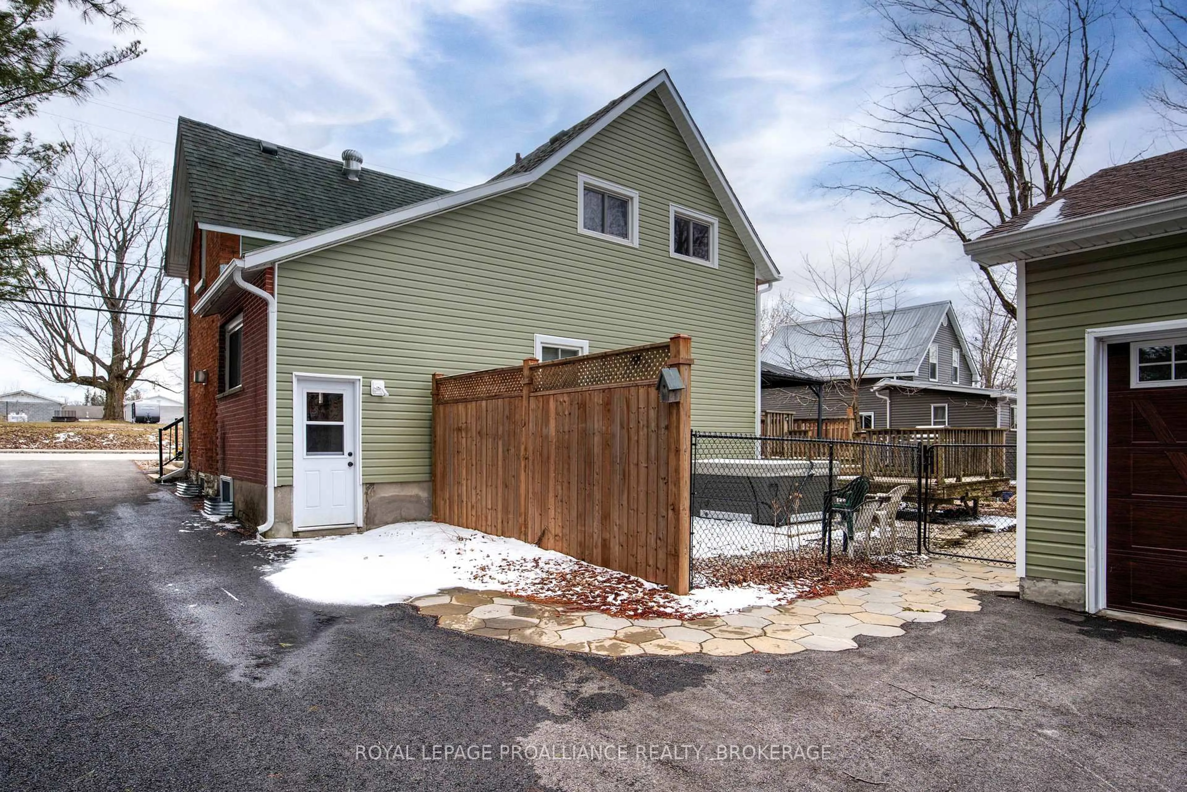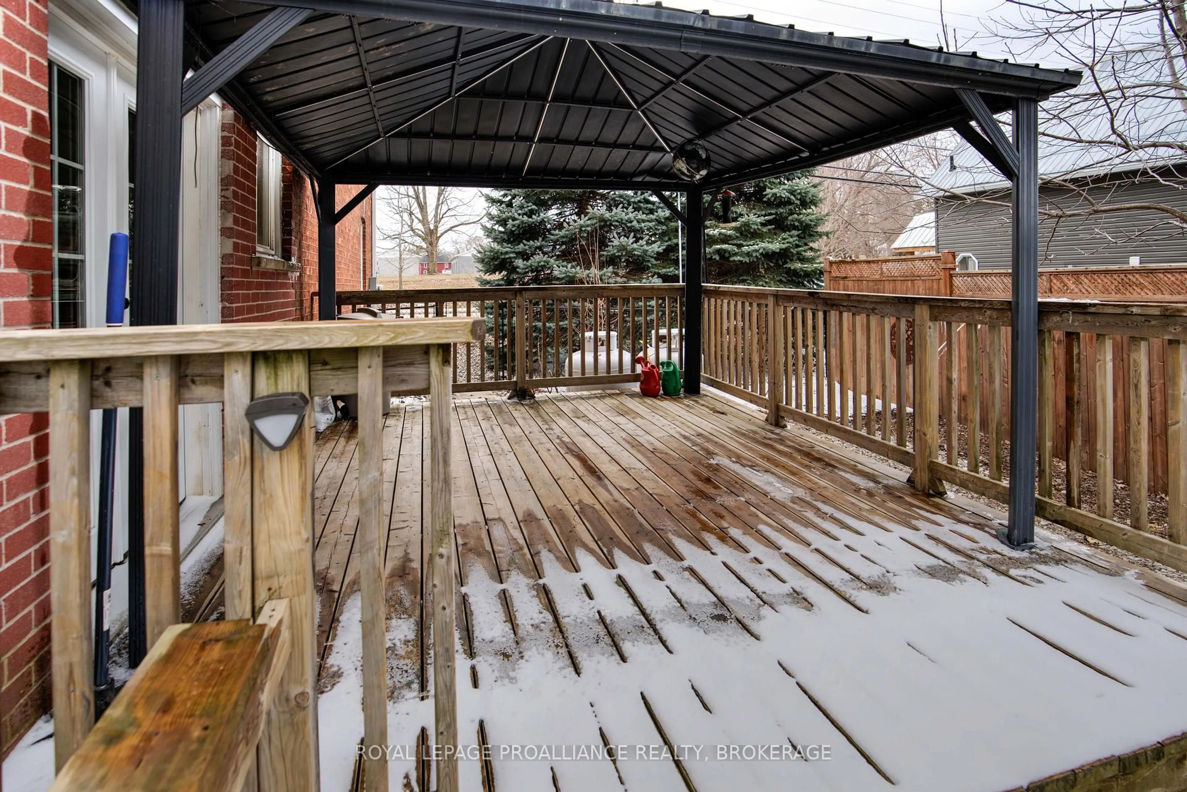46 Bedford St, Westport, Ontario K0G 1X0
Contact us about this property
Highlights
Estimated valueThis is the price Wahi expects this property to sell for.
The calculation is powered by our Instant Home Value Estimate, which uses current market and property price trends to estimate your home’s value with a 90% accuracy rate.Not available
Price/Sqft$320/sqft
Monthly cost
Open Calculator
Description
Classic century brick home located in the historic village of Westport. The home sits on 3.8 acres and has approximately 600 ft of natural shoreline on Westport Mill Pond. The house has been freshly painted and new hardwood flooring has been installed - the house is ready for a new owner. The main floor has an open-concept kitchen and living room area with a formal dining room and family room off to the side as well as a 2 pc bathroom and direct access to a large deck and hot tub area. The upper level has three bedrooms, an office that could be a fourth bedroom as well as a full bathroom. The home sits on a full, undeveloped basement. The property features a newly paved laneway, a large fenced-in backyard, a newly constructed 3-car heated and insulated garage/workshop as well as mixed bush that leads to the shoreline. The large garage is perfect for hobbies and car enthusiasts! Ideal location in the village within walking distance to all amenities and with nature in your backyard. The Lions Club beach is located just a short distance away as well as the harbour at Upper Rideau Lake. The Village of Westport is located on Upper Rideau Lake and is a destination for great shopping, dining and many cultural events including music festivals.
Property Details
Interior
Features
Main Floor
Living
5.7 x 4.0Hardwood Floor
Kitchen
5.7 x 3.1Hardwood Floor
Sitting
2.6 x 2.2hardwood floor / W/O To Deck
Bathroom
1.6 x 1.22 Pc Bath
Exterior
Features
Parking
Garage spaces 2
Garage type Detached
Other parking spaces 4
Total parking spaces 6
Property History
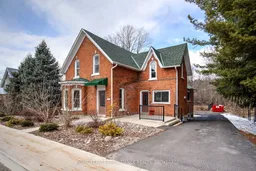 44
44
