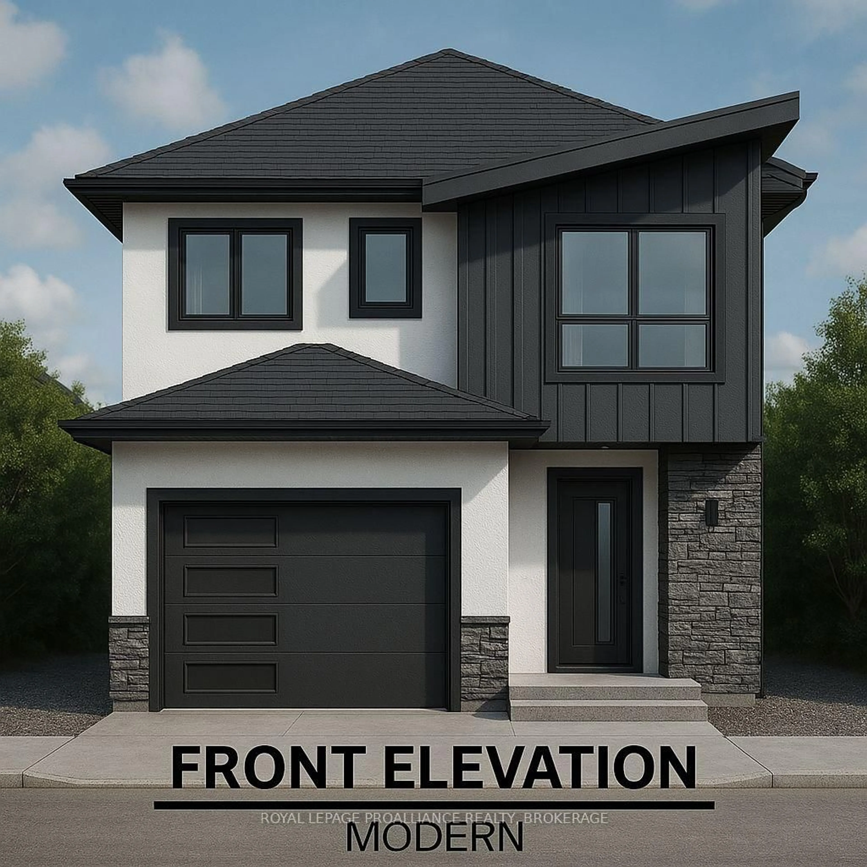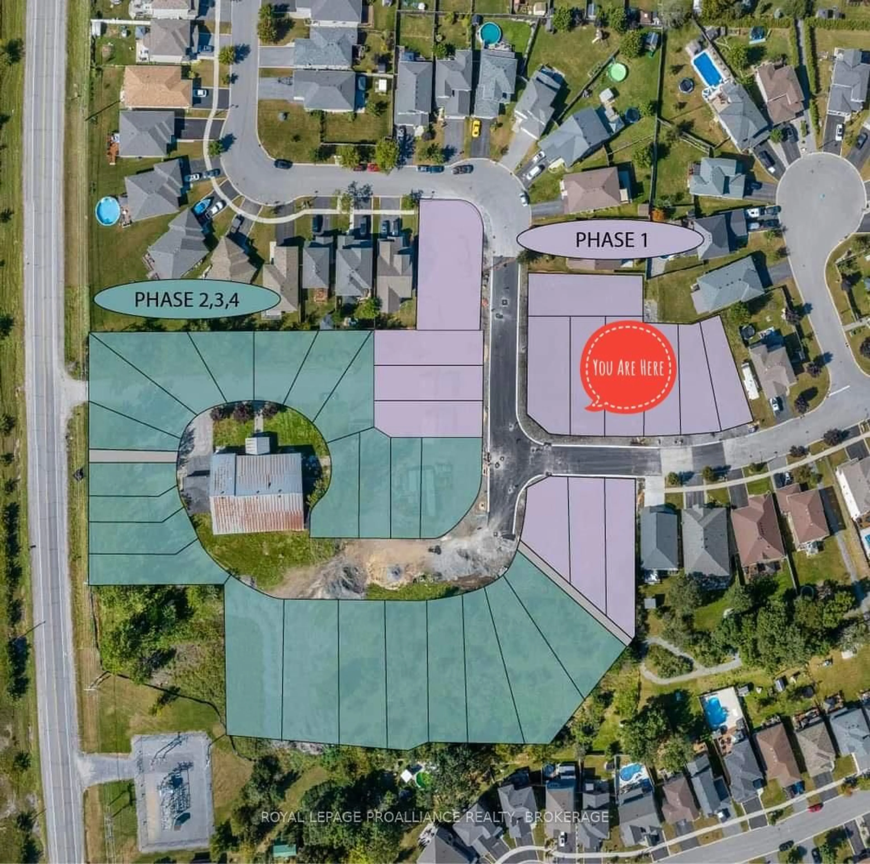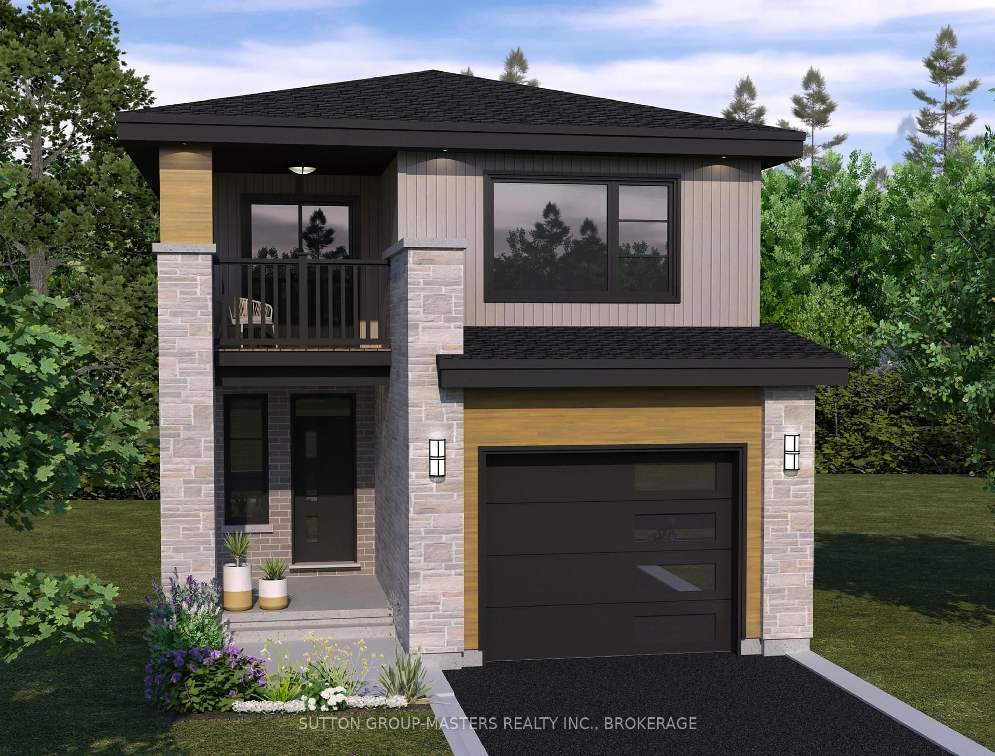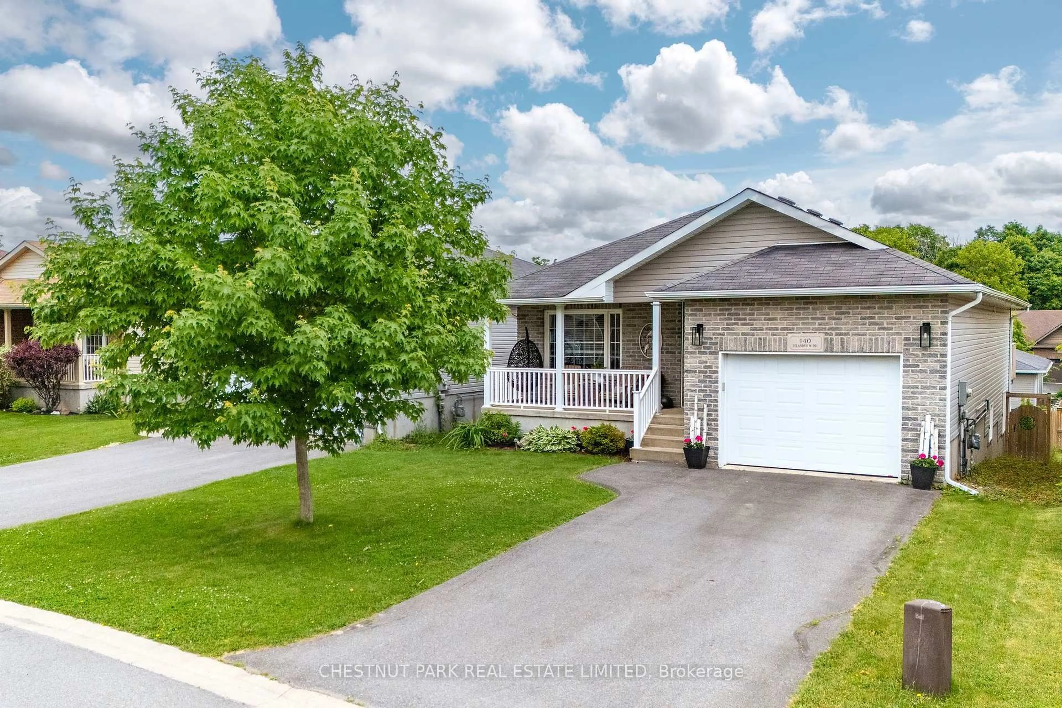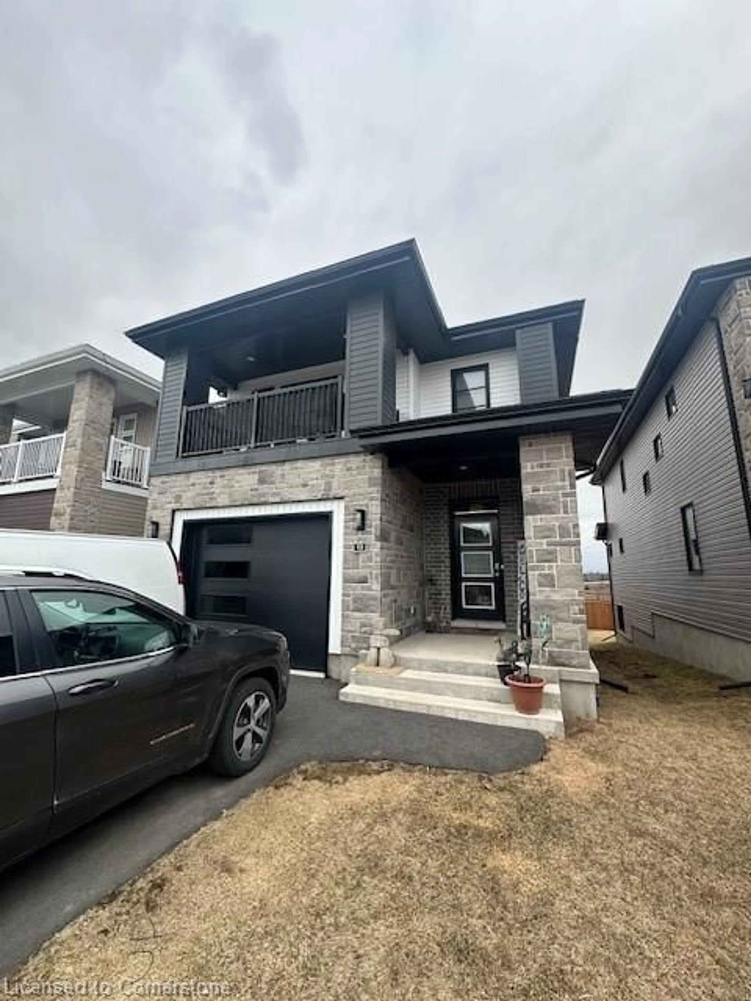134 McDonough Cres, Loyalist, Ontario K7N 0A4
Contact us about this property
Highlights
Estimated valueThis is the price Wahi expects this property to sell for.
The calculation is powered by our Instant Home Value Estimate, which uses current market and property price trends to estimate your home’s value with a 90% accuracy rate.Not available
Price/Sqft$466/sqft
Monthly cost
Open Calculator
Description
Introducing the Loyalist by Brookland Fine Homes in the Lakeside subdivision of Amherstview. Offering 1950 sq/ft of above-grade living in a classic 3 bedroom, 2.5 bathroom two-storey layout with modern elevation ideal for this urban setting. Convenient powder room and access to the attached single-car garage. Impressive kitchen with island open to great room with windows overlooking the rear yard. The second level has a spacious primary bedroom with a walk-in closet, 4-piece bathroom ensuite with a walk-in shower and double vanity. Two additional bedrooms and a full main bathroom, 9 ft. main floor ceilings, resilient vinyl plant flooring on the main level, stone counters and more!
Property Details
Interior
Features
Main Floor
Great Rm
4.06 x 4.42Dining
2.89 x 3.15Kitchen
2.89 x 3.96Mudroom
2.74 x 3.96Exterior
Features
Parking
Garage spaces 1
Garage type Attached
Other parking spaces 2
Total parking spaces 3
Property History
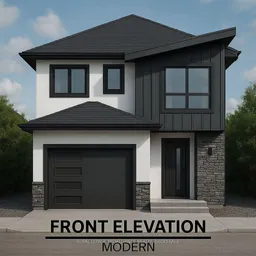 2
2
