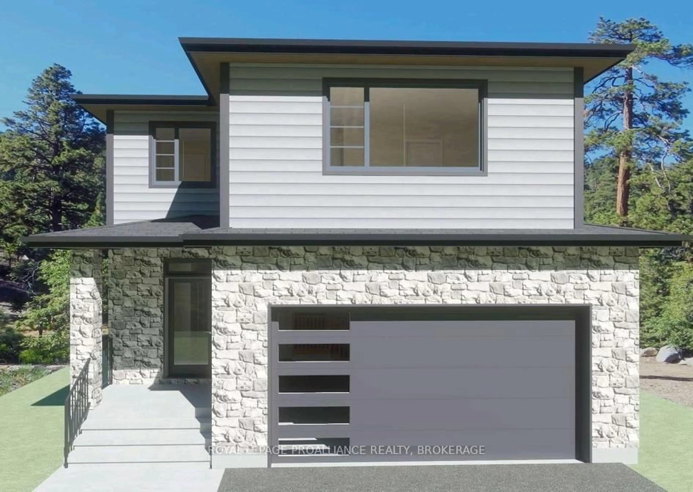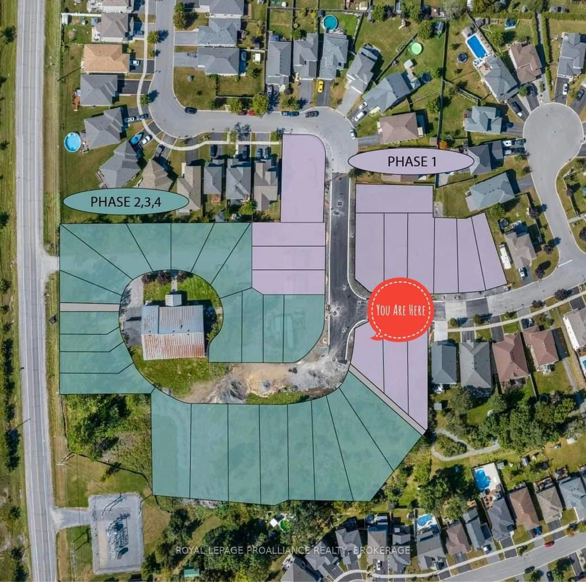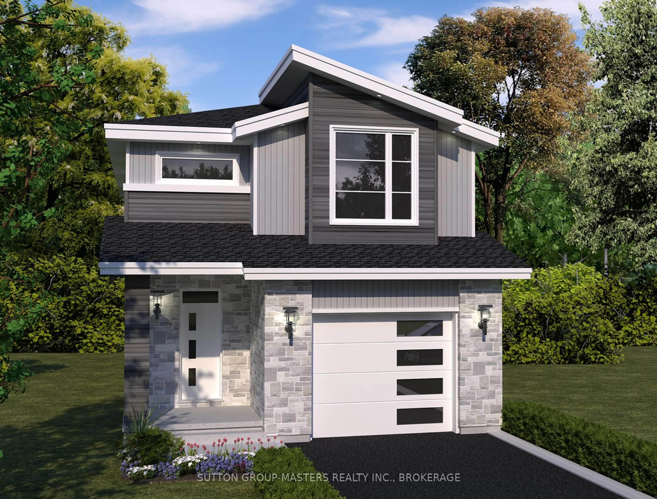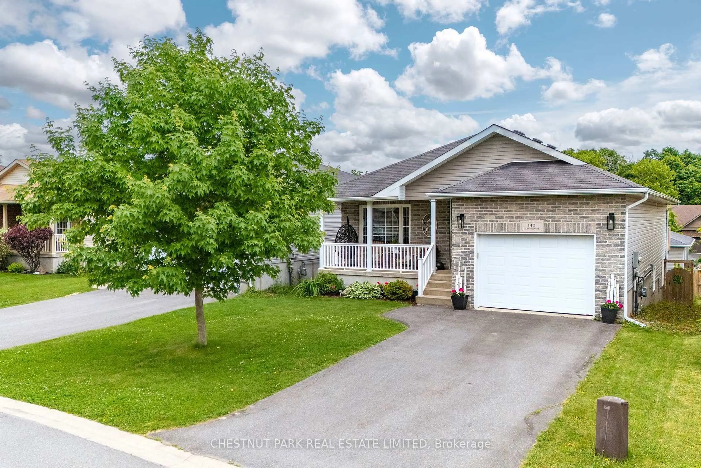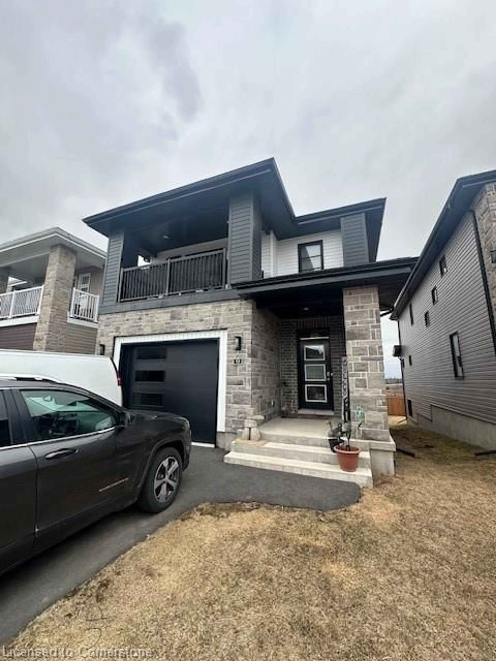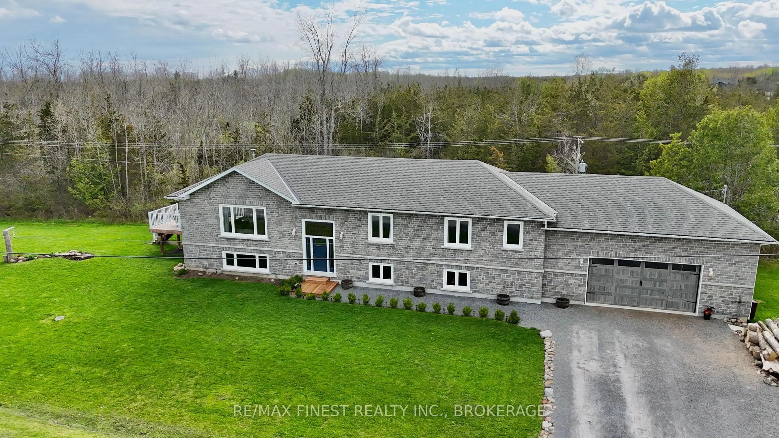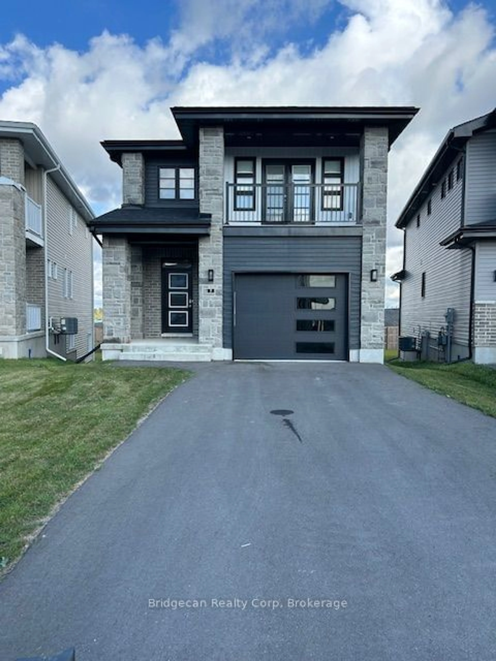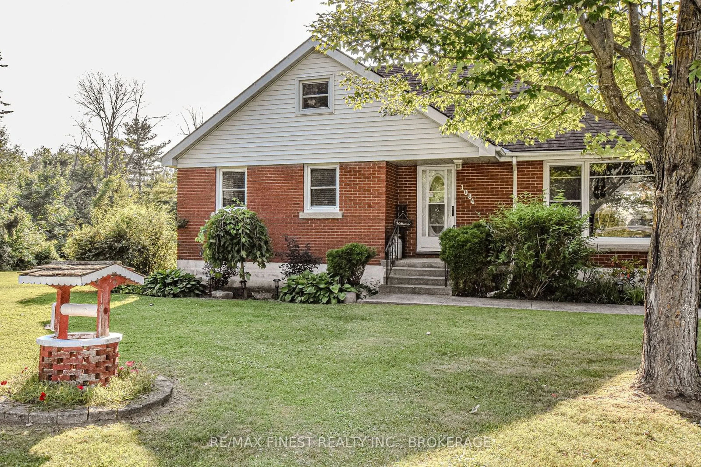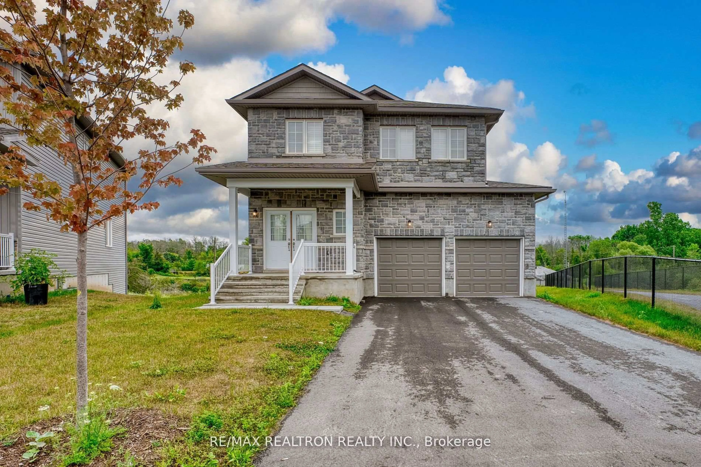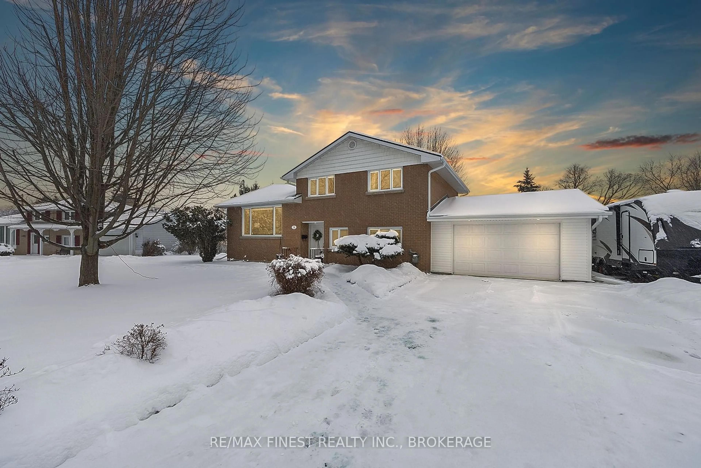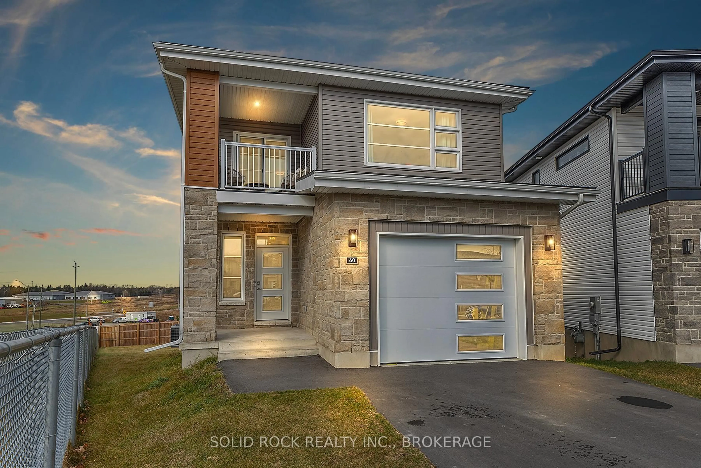137 MCDONOUGH Cres, Loyalist, Ontario K7N 0A4
Contact us about this property
Highlights
Estimated valueThis is the price Wahi expects this property to sell for.
The calculation is powered by our Instant Home Value Estimate, which uses current market and property price trends to estimate your home’s value with a 90% accuracy rate.Not available
Price/Sqft$425/sqft
Monthly cost
Open Calculator
Description
BROOKLAND FINE HOMES "Algonquin 2 Plan" set on a spacious corner lot with south facing rear yard. Backing onto a walking trail that leads to a treed pathway to enjoy. This home boasts a two storey design with double garage, welcoming foyer with coat closet and convenient two piece bathroom. Open concept dining and Great room area. Efficient kitchen with centre island and patio door leading to rear. Upstairs you will find 3 well laid out bedrooms and two full bathrooms including primary room overlooking the rear yard complete with 3 piece ensuite with walk-in shower. 9 ft. main floor ceiling, resilient vinyl plank flooring throughout main floor, modern kitchen with stone counter, potlights and more await you! A quiet enclave of new homes in desirable Lakeside Subdivision.
Property Details
Interior
Features
Main Floor
Great Rm
3.66 x 4.57Dining
2.74 x 3.35Kitchen
3.66 x 3.05Exterior
Features
Parking
Garage spaces 2
Garage type Attached
Other parking spaces 2
Total parking spaces 4
Property History
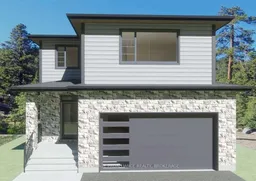 2
2
