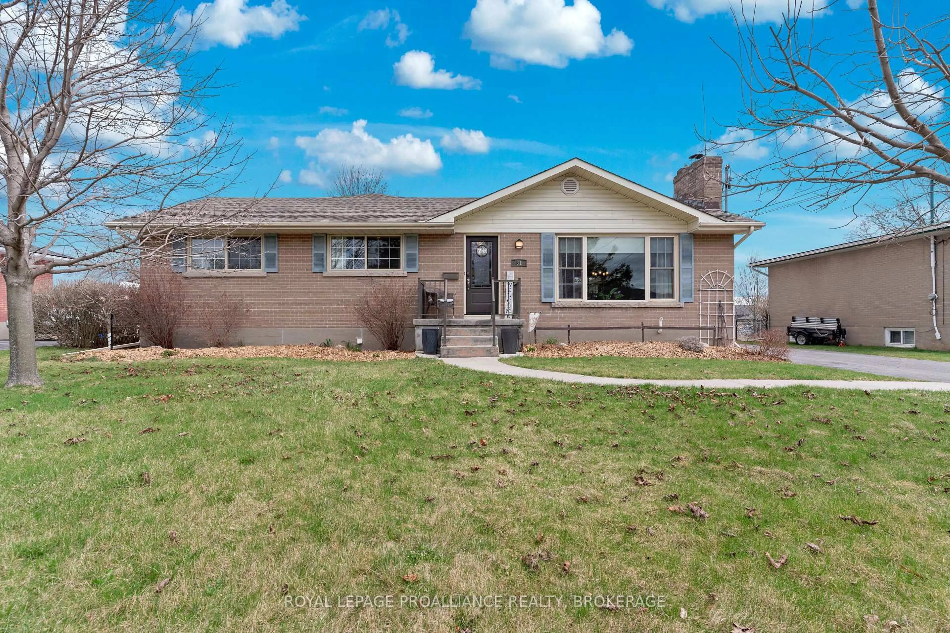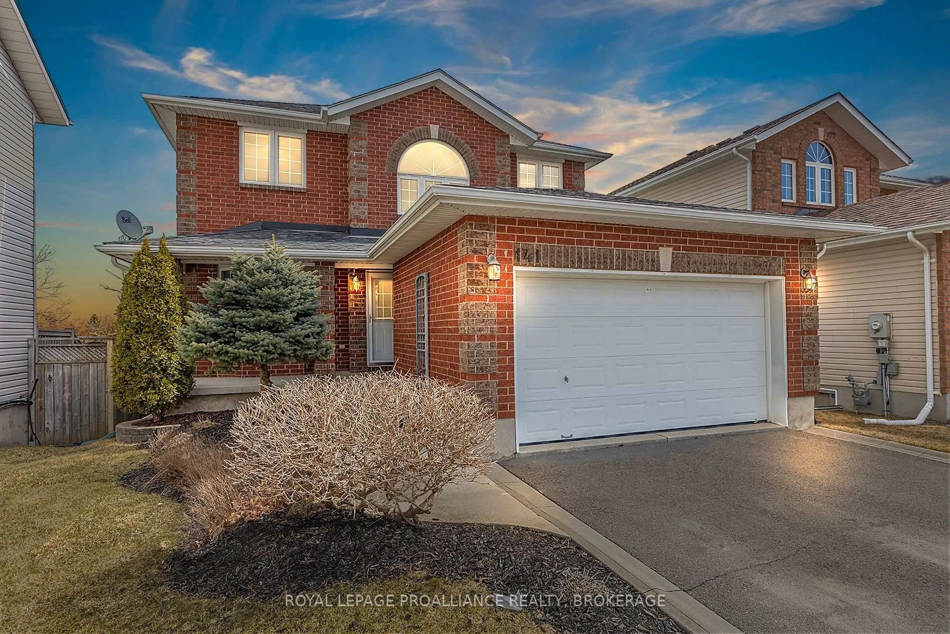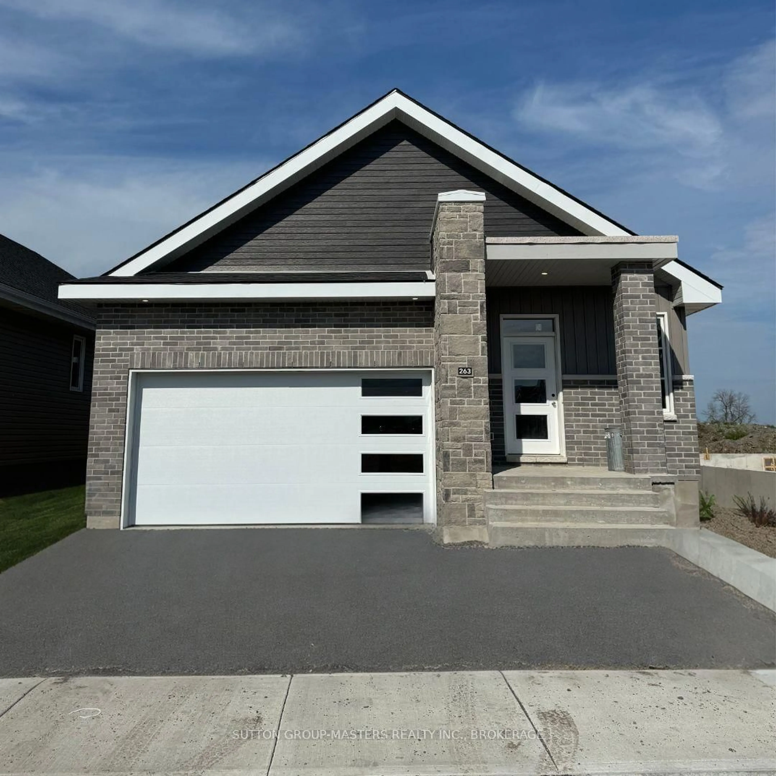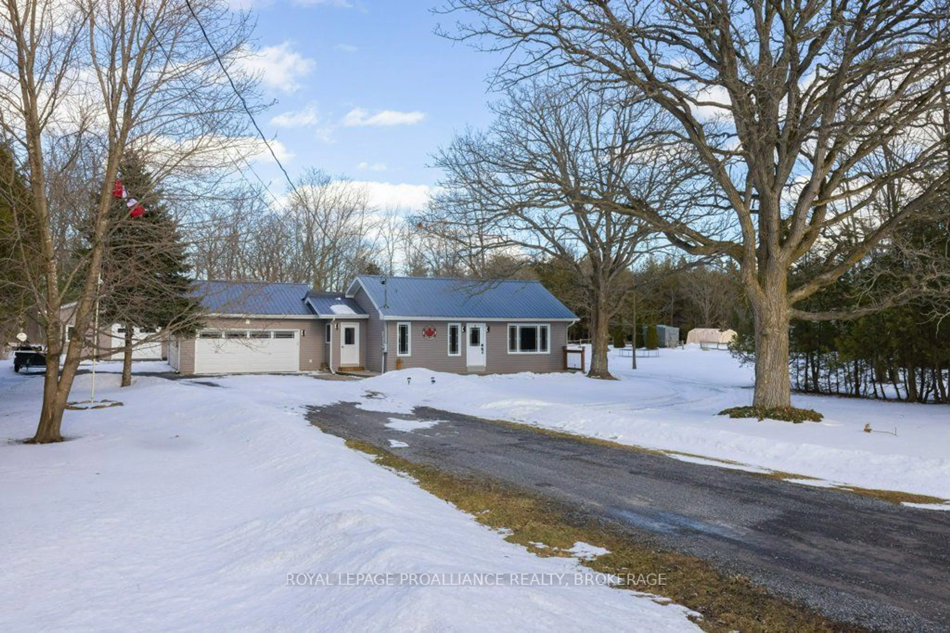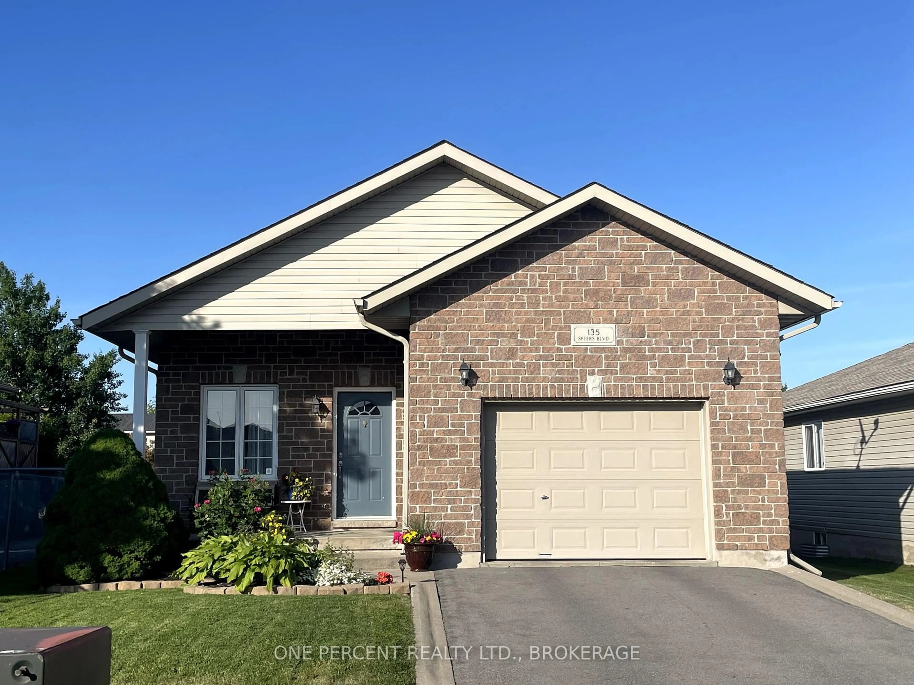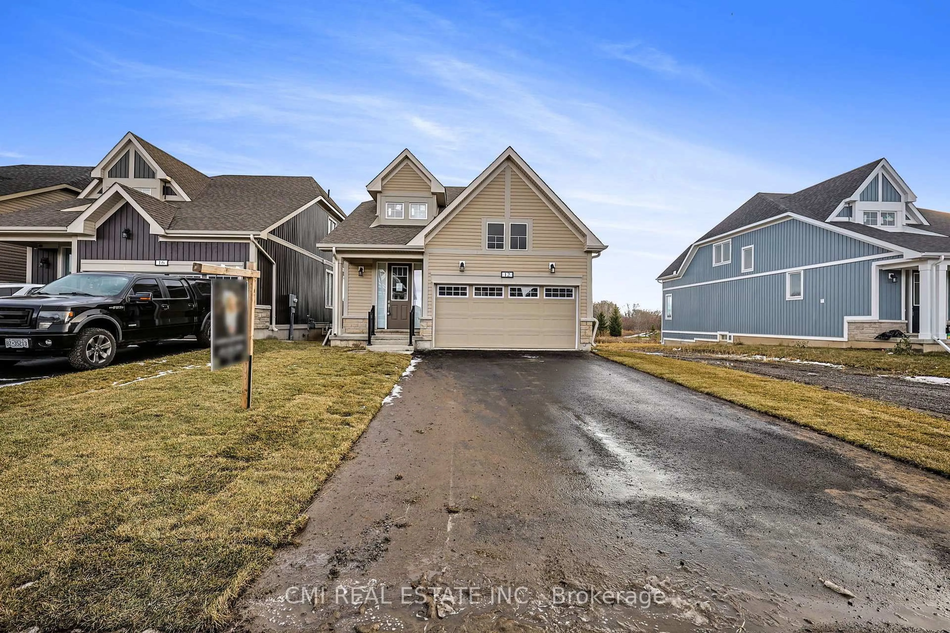Welcome to Your Dream Home! This beautifully upgraded raised bungalow with 2 car garage offers the perfect blend of comfort, style, and functionality. Situated on a double-wide lot, this three-bedroom, two-and-a-half-bathroom home boasts an inviting open-concept layout, seamlessly connecting the modern kitchen, living, and dining spaces ideal for both family living and entertaining. Plus you will not want to miss this stunning ensuite 5 piece bath off the primary bedroom. The stunning kitchen features premium upgraded cabinetry with a built-in wine rack is perfect for culinary enthusiasts, while the elegant bathrooms have been tastefully renovated to enhance everyday luxury. A fully finished lower-level rec room offers versatile living space, complete with heated floors plus bonus space and an impressive billiard area designed for unforgettable gatherings. Step outside to your private backyard oasis a spectacular three-tiered deck with a luxurious 2022 Beachcomber hot tub, perfect for unwinding after a long day. The outdoor space comes alive in the evening, beautifully illuminated by thoughtfully placed solar lighting, creating a magical ambiance you'll love coming home to. This exceptional property combining sophisticated upgrades with incredible outdoor living truly a place to call home.
Inclusions: Fridge, stove, built-in dishwasher, washer, dryer, hot tub & equipment, pool table, gazebo
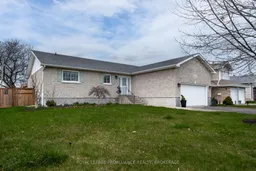 50
50

