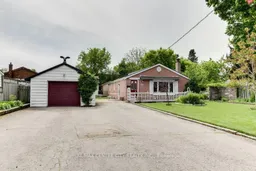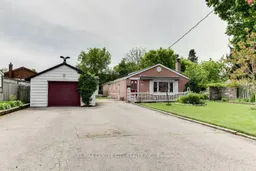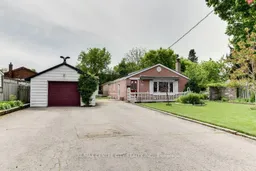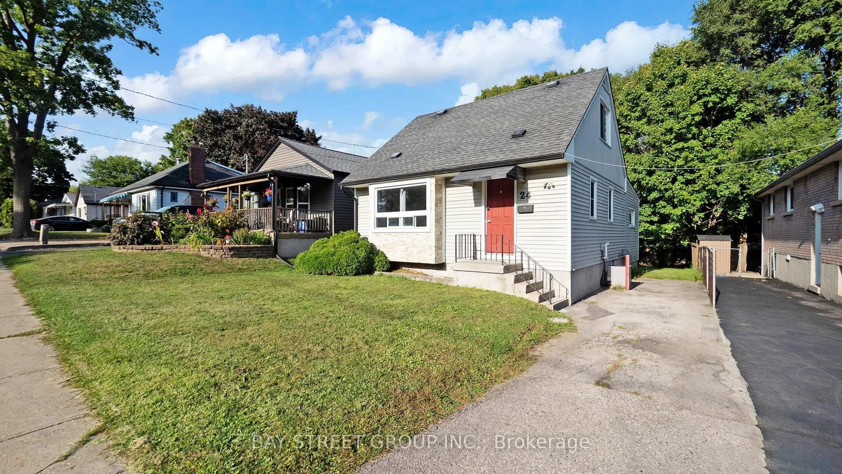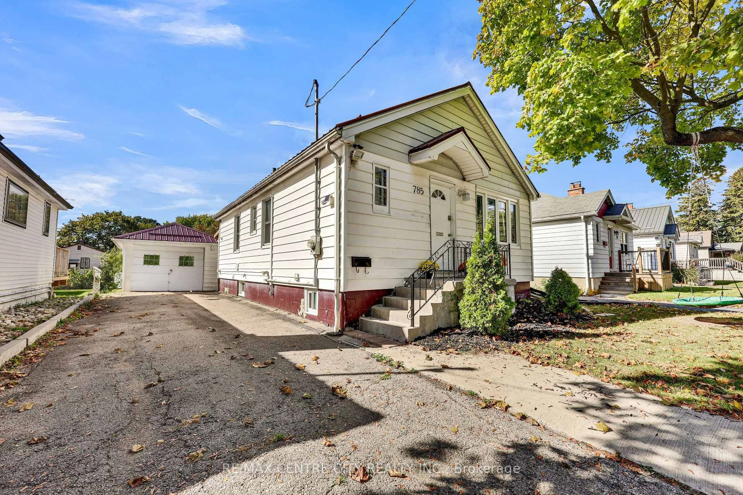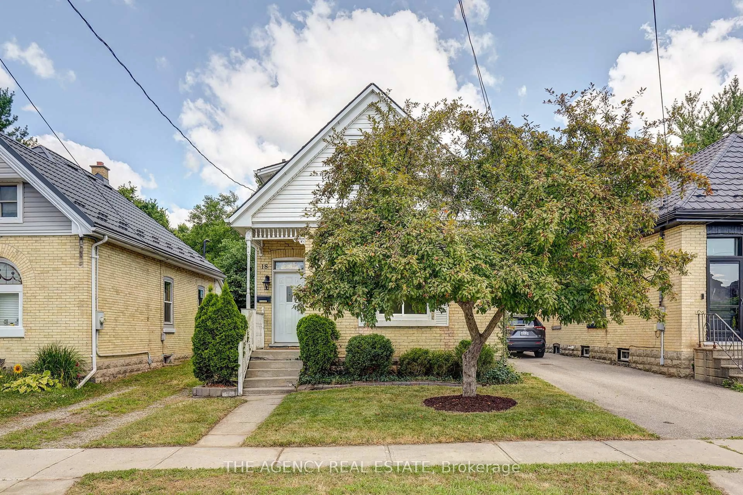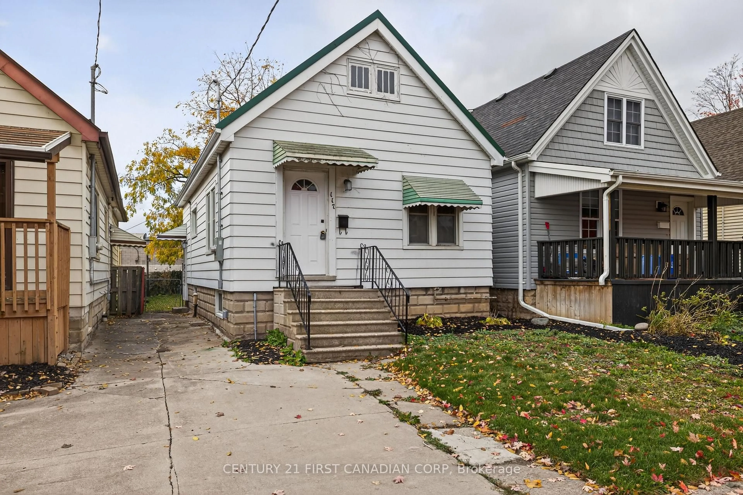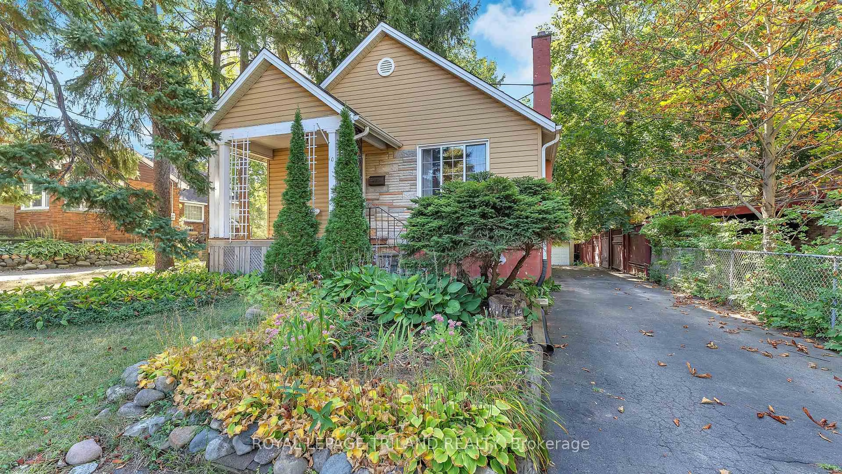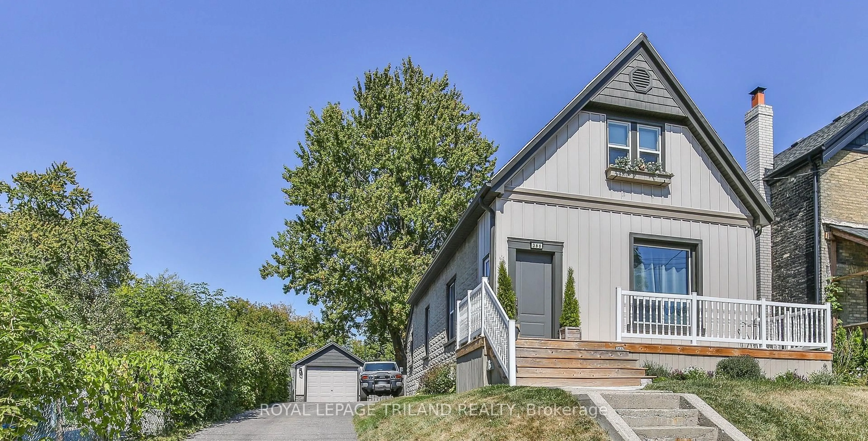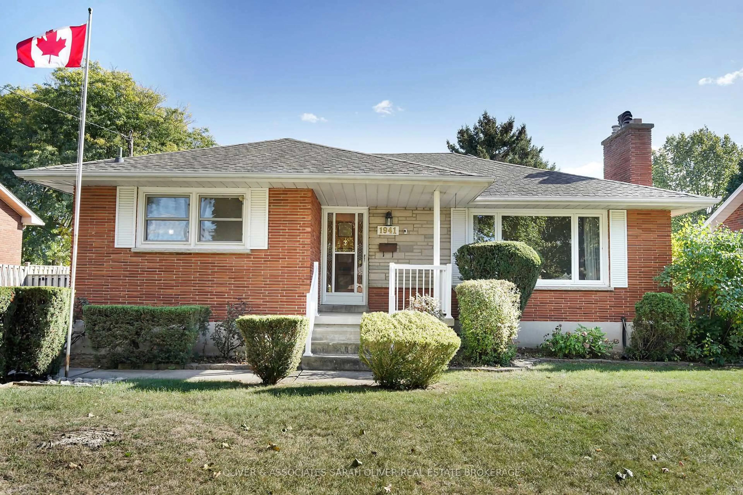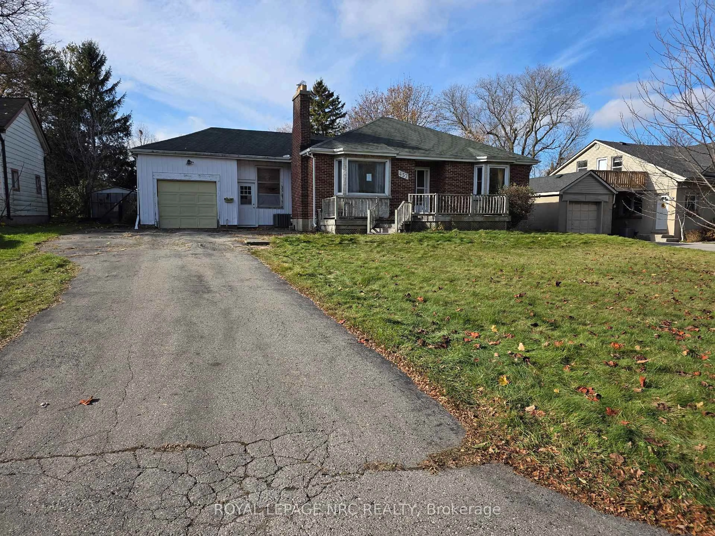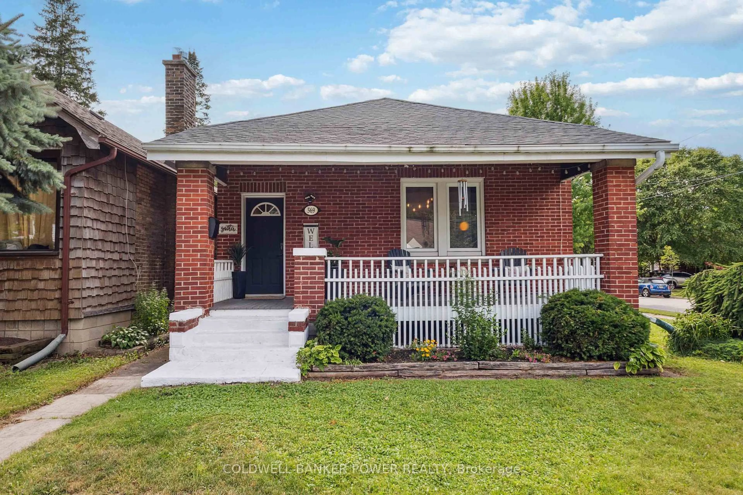Opportunity to buy a home in prime location! Attention Investors, Car enthusiasts, Renovators, and handy homeowners. This is your chance to acquire property in a sought-after area, perfect for building sweat equity. This home brims with potential and is conveniently situated near Fanshawe College, malls, parks, schools, restaurants, major routes, public transit, and only minutes from the airport. There are so many amazing features to this home. The garage has insulation, 220amp wiring for a welder, and includes a heated office space in the rear. The driveway accommodates parking for at least six cars. The side patio is equipped with a gas line for BBQ. The front patio features custom stone, large retractable awning, and custom railing. Inside this remarkable home, you will find three bedrooms, a 3-piece bathroom, a spacious living room with a custom brick mantel and gas fireplace, and an eat-in kitchen with custom cabinetry and a skylight. Custom trim and stained glass are featured throughout. In the basement, there is a laundry/storage area and a furnace/storage area. Do not wait to see this incredible property!
Inclusions: Fridge, Dishwasher, Stove, over the range microwave, Washer, Dryer, Power Retractable Awning. (All in"AS-IS" Condition.)
