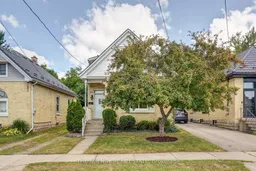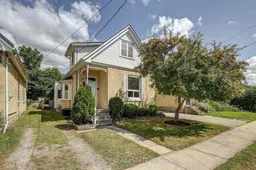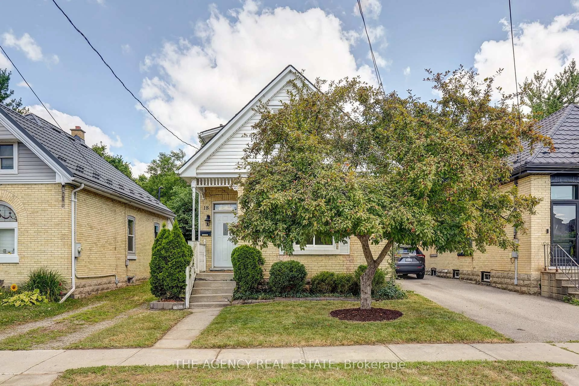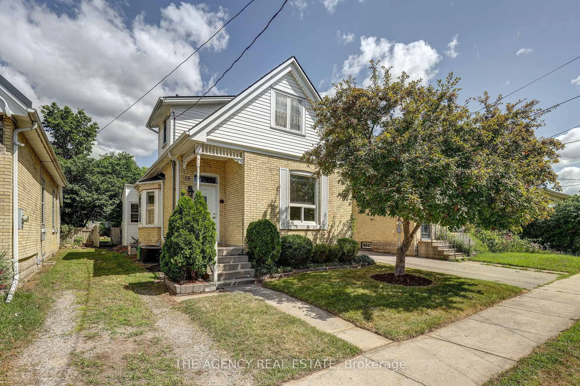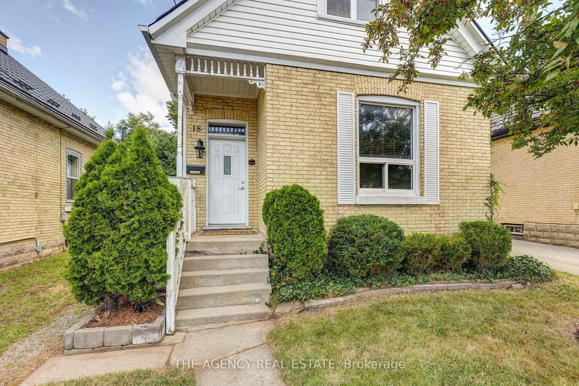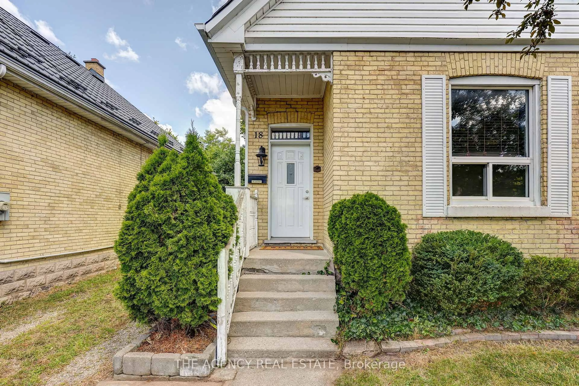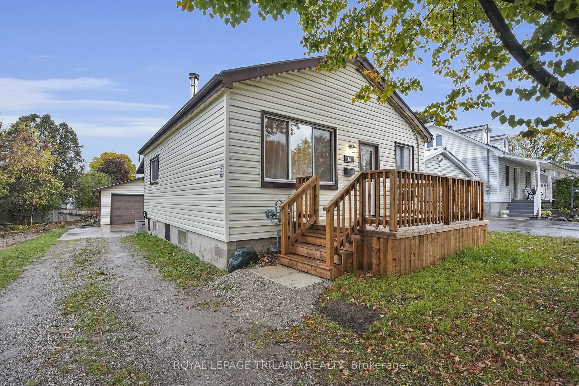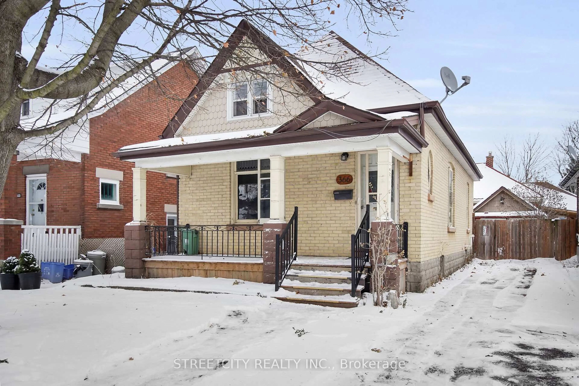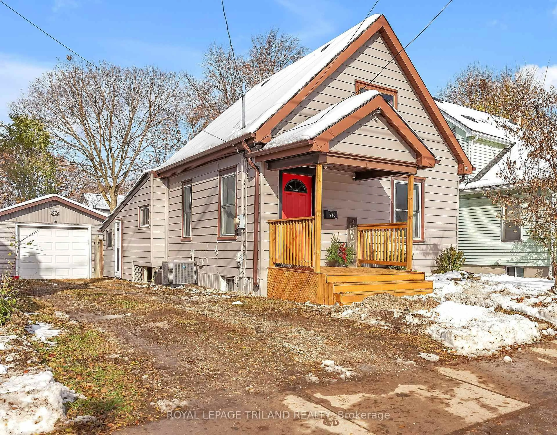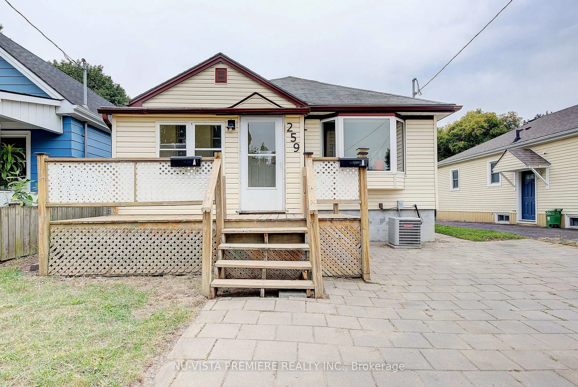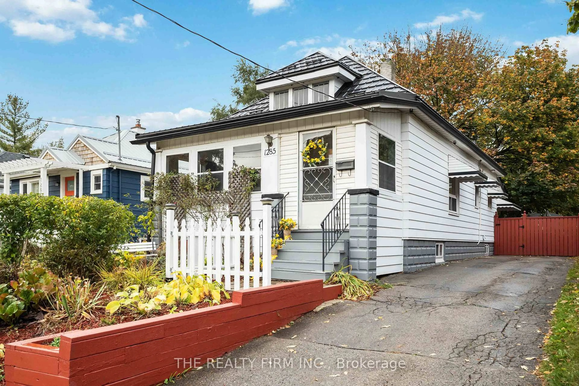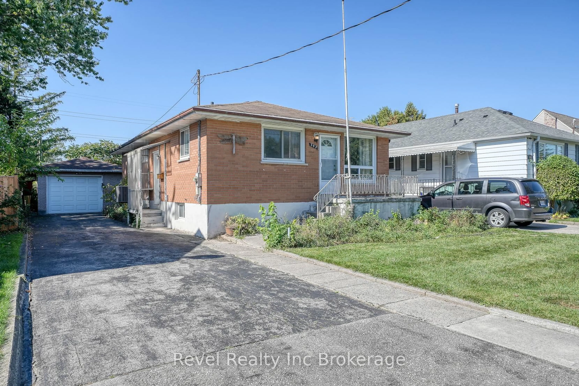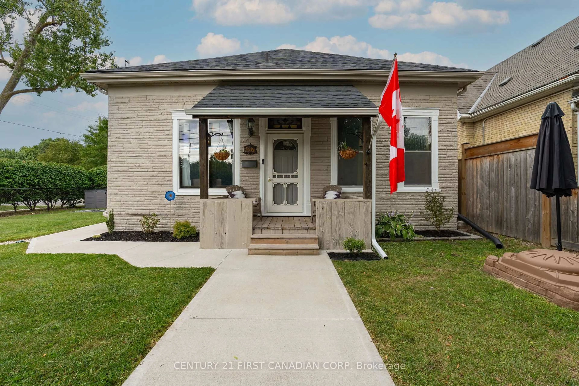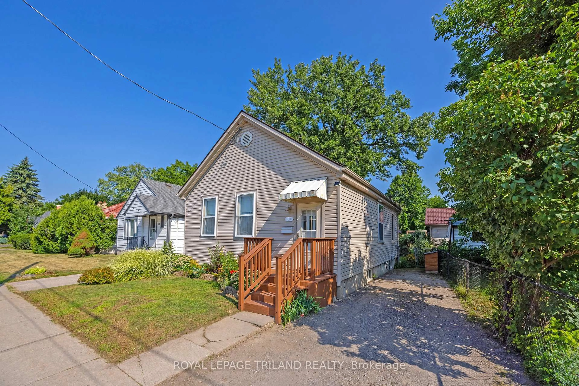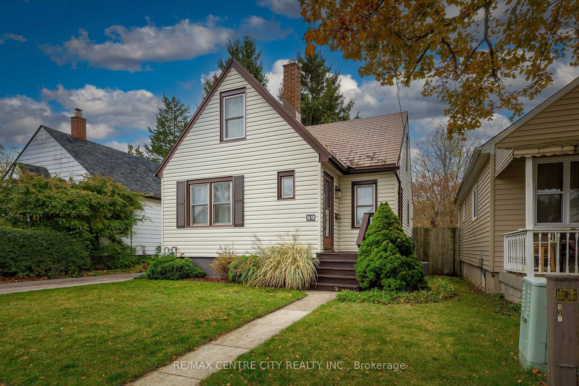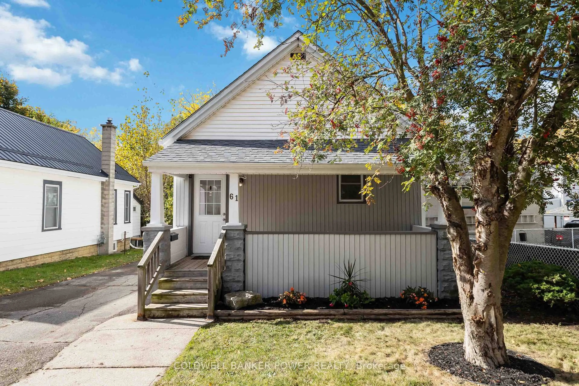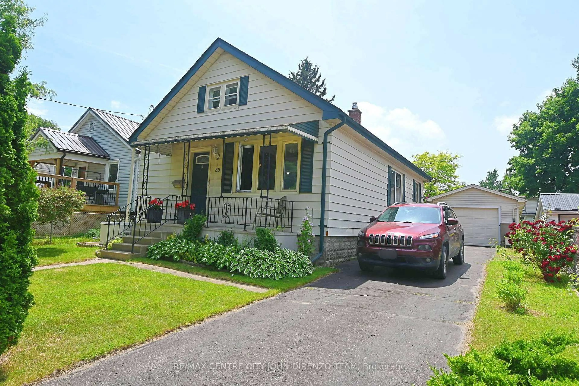18 May St, London East, Ontario N5Z 1C5
Contact us about this property
Highlights
Estimated valueThis is the price Wahi expects this property to sell for.
The calculation is powered by our Instant Home Value Estimate, which uses current market and property price trends to estimate your home’s value with a 90% accuracy rate.Not available
Price/Sqft$369/sqft
Monthly cost
Open Calculator
Description
BRAND NEW ROOF (Nov 2025)!!! Tucked away on an ultra-quiet street in the east end, this charming 3-bedroom, 2-bathroom yellow brick home feels like a peaceful cottage escape right in the city. Surrounded by dead-end roads and minimal traffic, the only sounds you'll hear are crickets at night and birdsong in the morning. Step inside to find a bright and inviting layout, ideal for first-time home buyers, young professionals, or families looking for a calm place to call home. With two full bathrooms and a generous living space, there's room to grow, relax, and entertain! Outdoor lovers will appreciate the short walk to the Thames Valley Parkway - perfect for long strolls, scenic runs, or weekend cycling adventures!! Enjoy the benefits of city living while being immersed in nature, with tree-lined streets and the peaceful rhythm of a quiet neighbourhood.This is more than just a home it's a lifestyle. A rare opportunity to live in a truly tranquil setting without leaving the convenience of the city behind. Upstairs bathroom plumbing (2020), Pot lights (2020), Furnace (2024), Main floor shower (2022).
Property Details
Interior
Features
Main Floor
Br
9.3 x 11.0Dining
18.5 x 12.1Kitchen
16.0 x 8.8Laundry
9.0 x 7.5Exterior
Features
Parking
Garage spaces -
Garage type -
Total parking spaces 4
Property History
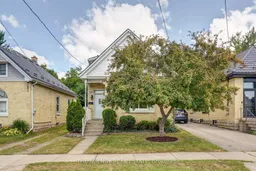 45
45