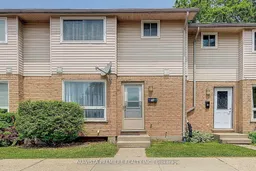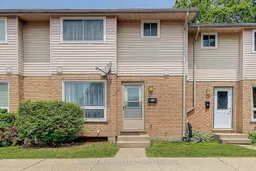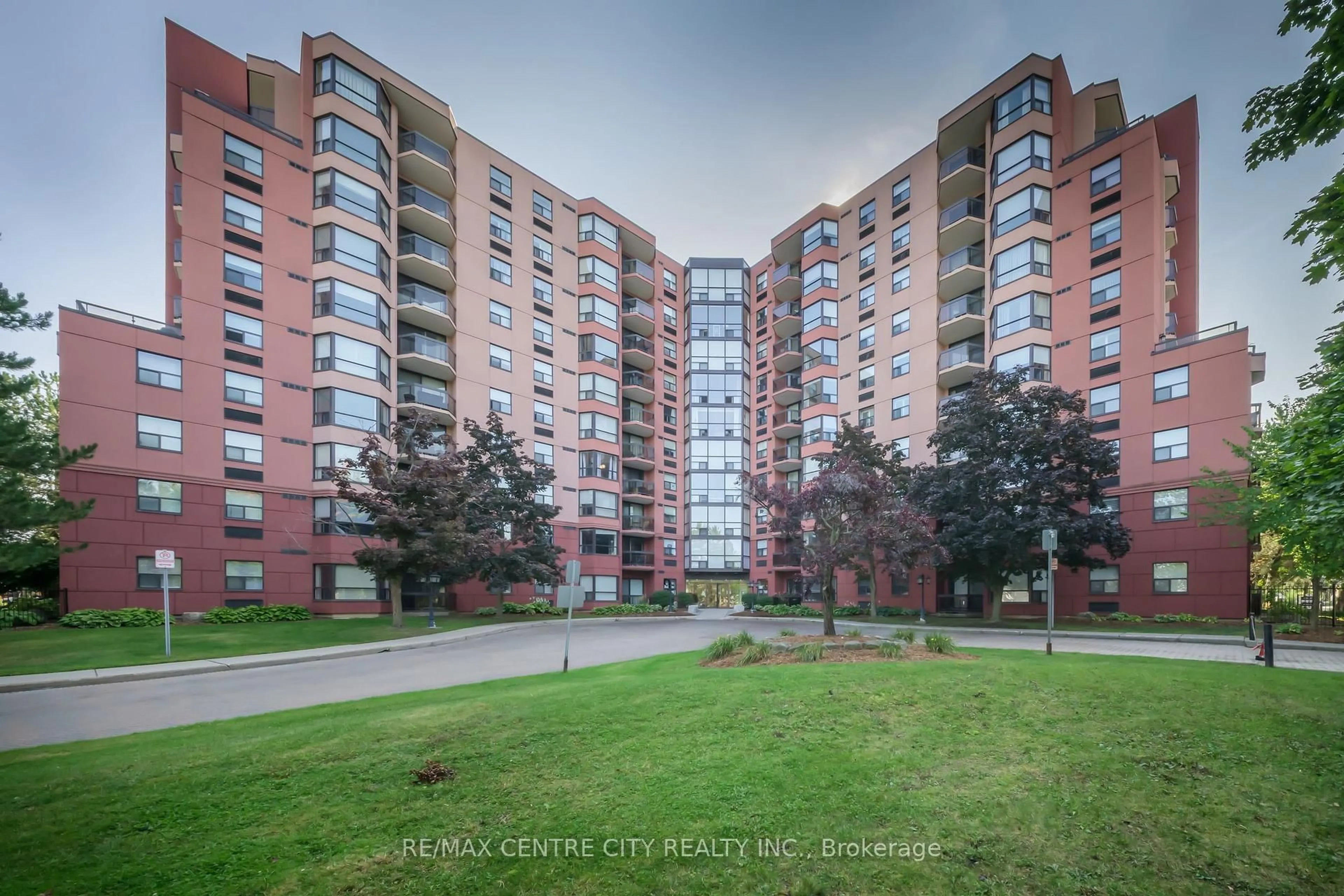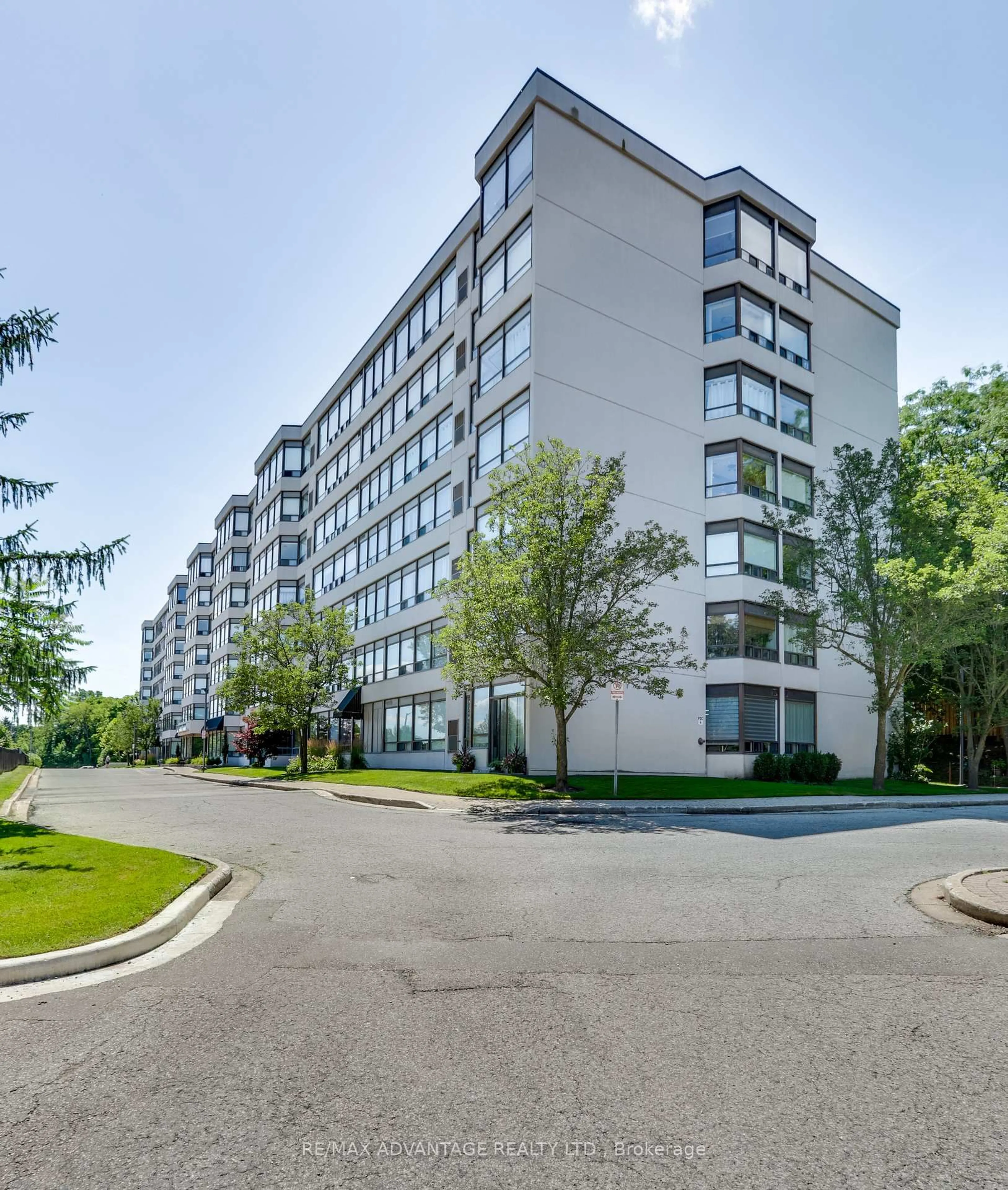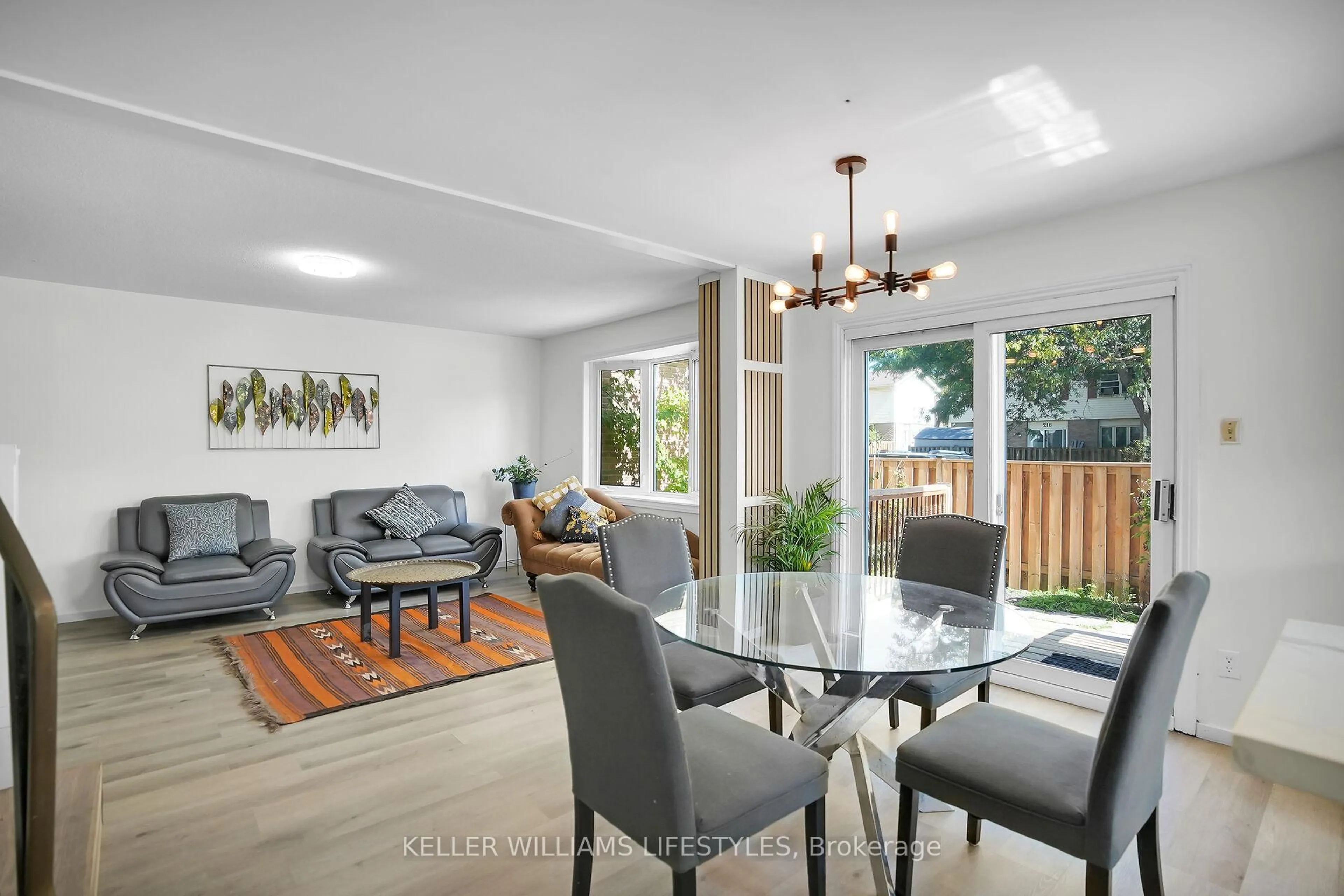Welcome to 550 Second Street, Unit 35 a beautifully updated 3+1 bedroom, 1.5 bathroom condo townhouse that blends modern finishes with smart functionality. Whether you're a first-time buyer or savvy investor, this home is an outstanding opportunity in East London. Step inside to discover a bright and welcoming space featuring luxury vinyl plank (LVP) flooring, updated trim and interior doors, and modern light fixtures throughout. The open-concept living and dining area offers the perfect setting for gatherings or everyday living, while a stylish powder room adds convenience to the thoughtfully designed main floor. Upstairs, you'll find three spacious bedrooms, including a primary suite with two large closets, and a fully updated 4-piece bathroom with a beautiful tiled shower. The partially finished basement adds even more flexibility with a versatile rec room, bonus bedroom or office space, and ample storage giving you room to grow. This home is located just a 10-minute walk to Fanshawe College and close to schools, shopping, restaurants, transit, and parks. Situated in a well-maintained complex (MCC #330) with low-maintenance living and quick closing available, this is a home that checks all the boxes. Fresh, modern, and move-in ready book your showing today!
Inclusions: Window Coverings, Stove, Over-the-Range Hood, Refrigerator, Dishwasher, Microwave, Washer, and Dryer
