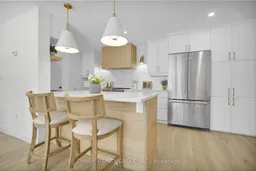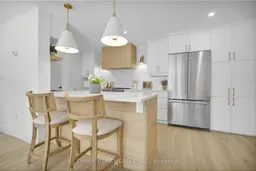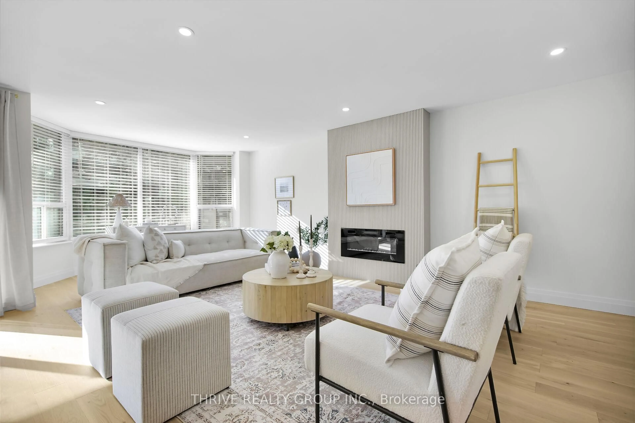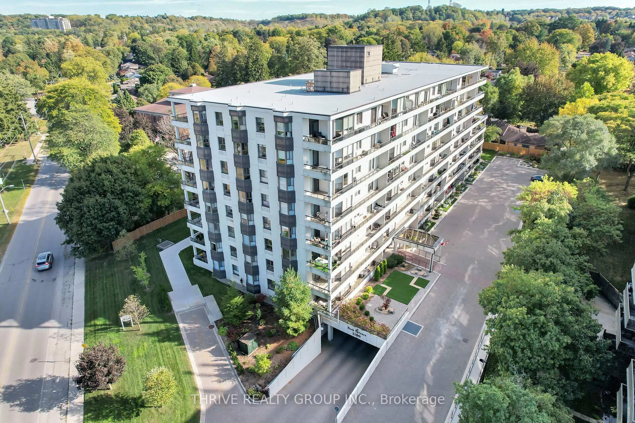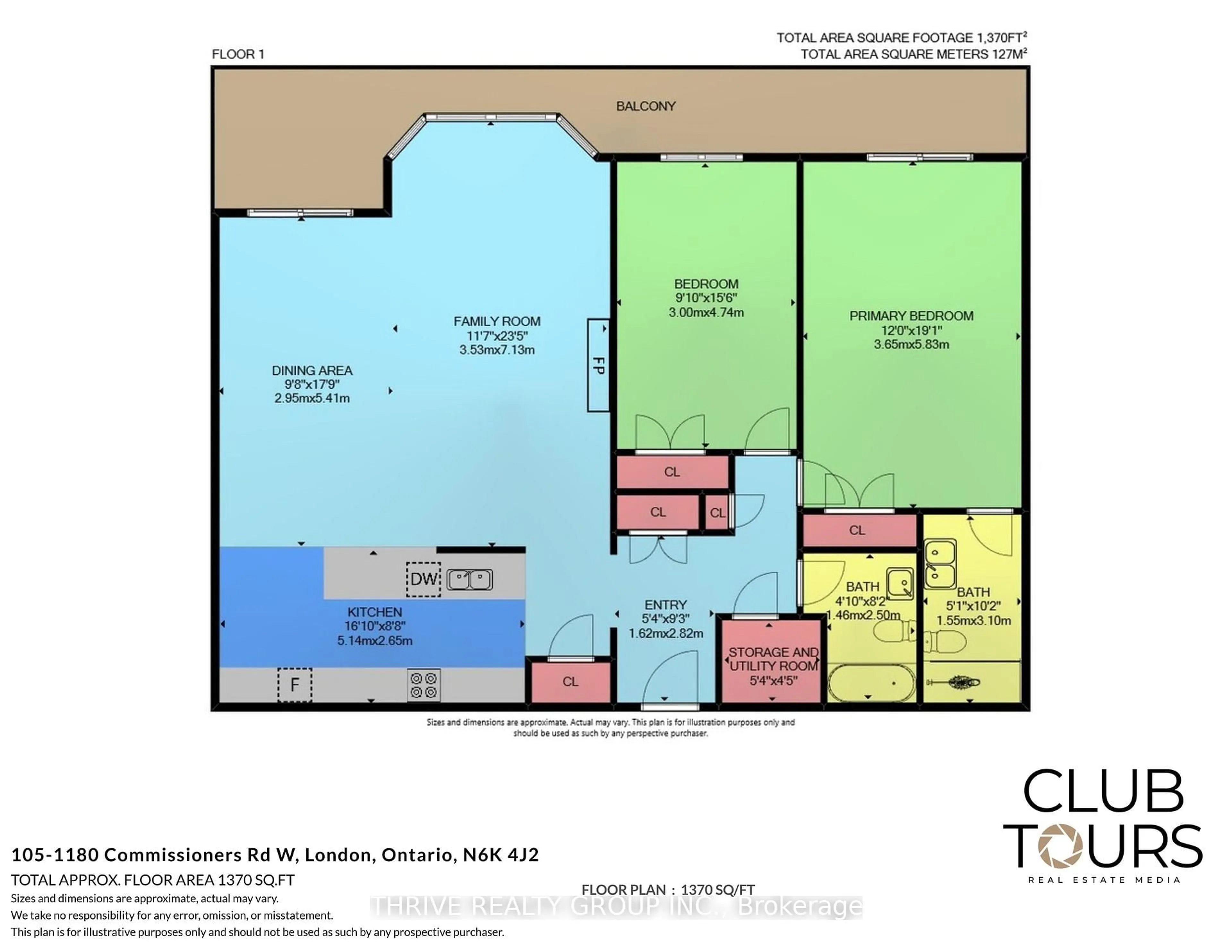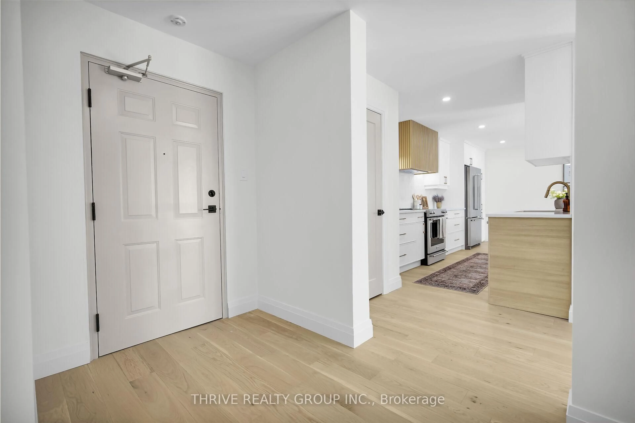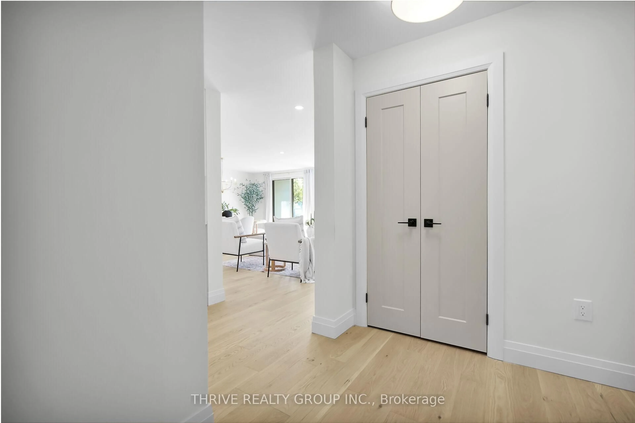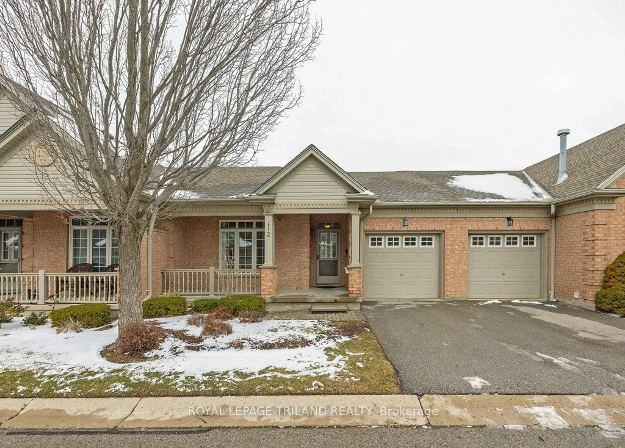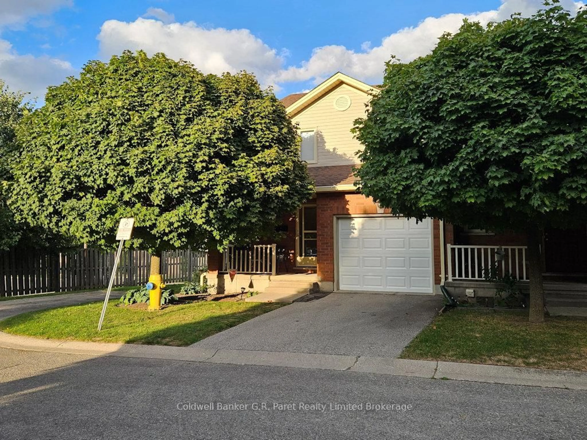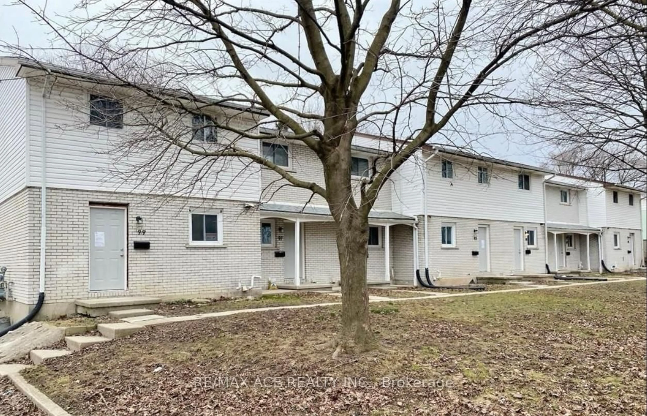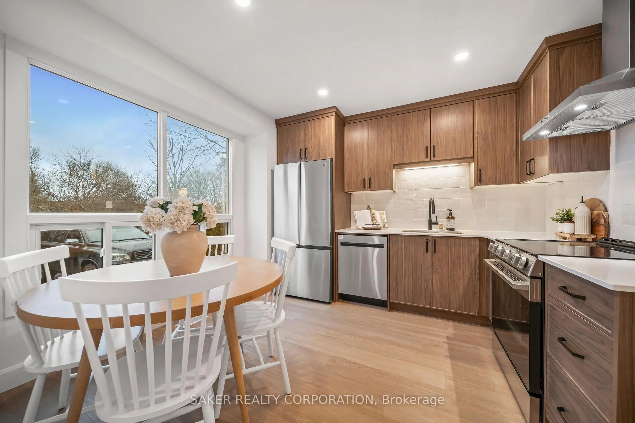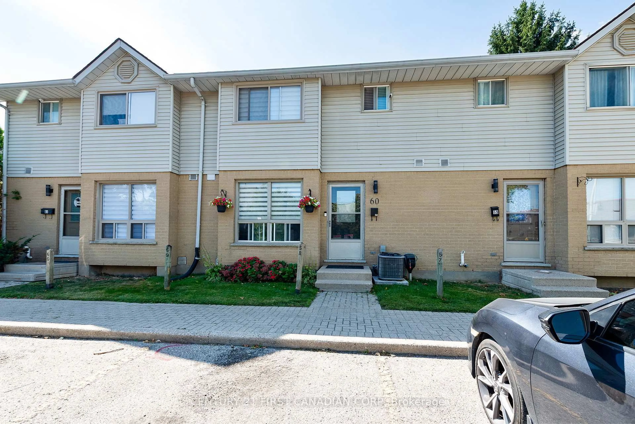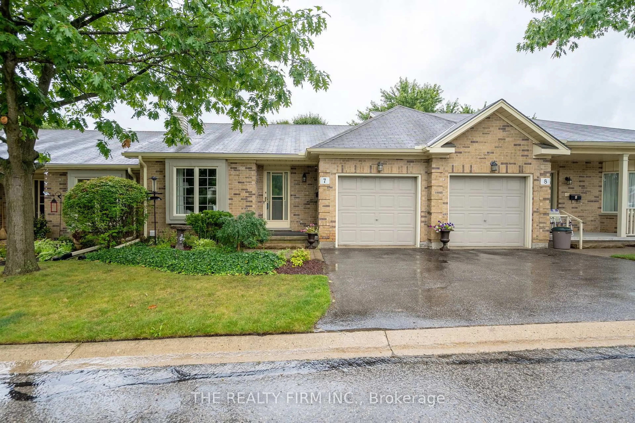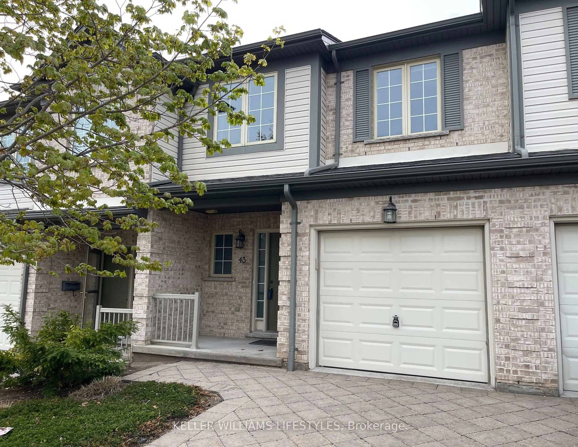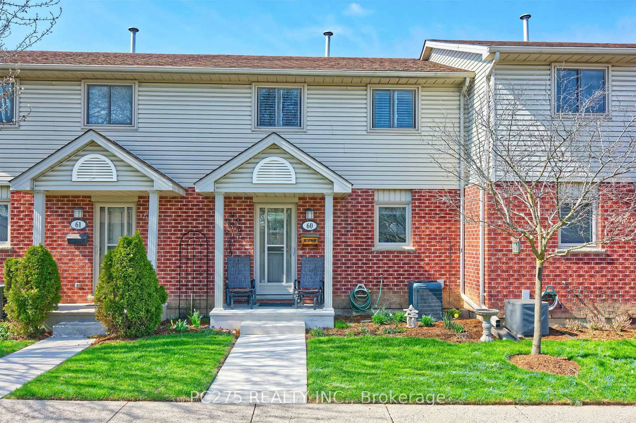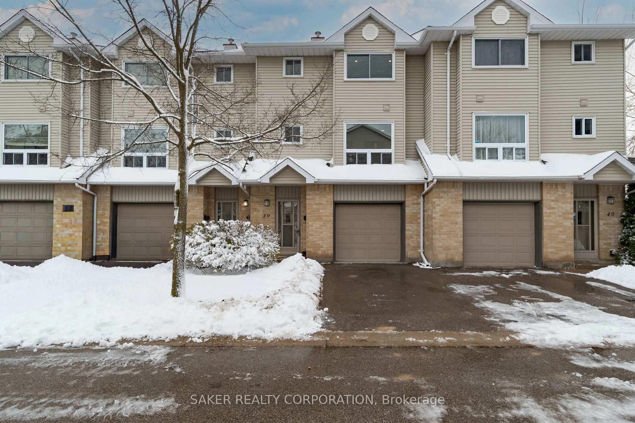1180 Commissioners Rd #105, London South, Ontario N6K 4J2
Contact us about this property
Highlights
Estimated valueThis is the price Wahi expects this property to sell for.
The calculation is powered by our Instant Home Value Estimate, which uses current market and property price trends to estimate your home’s value with a 90% accuracy rate.Not available
Price/Sqft$410/sqft
Monthly cost
Open Calculator
Description
Welcome to the ultimate blend of style, comfort, and convenience at Byron's Park Terrace Development - just steps from the trails and beauty of Springbank Park! Perfect for downsizers or anyone craving easy one-floor living, this fully updated 2-bedroom, 2-bath condo delivers the wow factor at every turn. The open-concept layout showcases a stunning custom kitchen with quartz countertops, a beverage centre, peninsula seating, and endless storage - ideal for both entertaining and everyday living. Relax in the spacious living room with its engineered hardwood flooring and cozy feature fireplace, or host dinner parties in the dining area with room for 8-10+ guests. The primary suite is a private retreat with a luxurious custom-tiled shower, dual sinks, and direct access to your terrace for morning coffee or evening sunsets. The second bedroom offers flexibility as a guest room, home office, or den. Life at Park Terrace means enjoying amenities like an indoor pool, underground parking, a putting green, and more - all just steps from Byron's best shops, restaurants, and conveniences. Style. Luxury. Location. This is the one you've been waiting for!
Property Details
Interior
Features
Exterior
Features
Parking
Garage spaces 1
Garage type Underground
Other parking spaces 0
Total parking spaces 1
Condo Details
Amenities
Elevator, Indoor Pool, Visitor Parking, Sauna
Inclusions
Property History
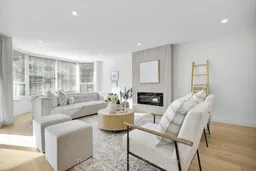 43
43