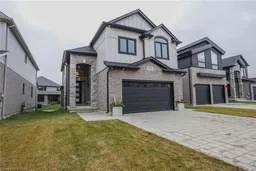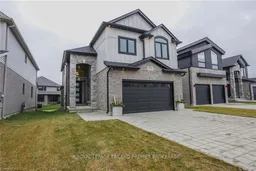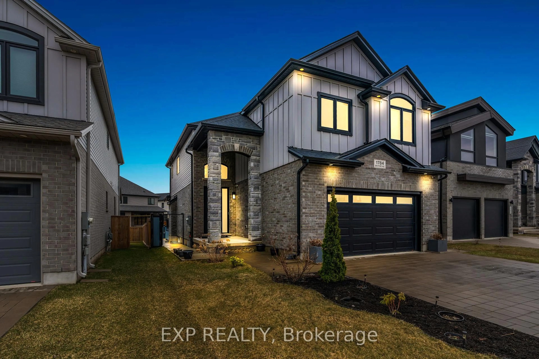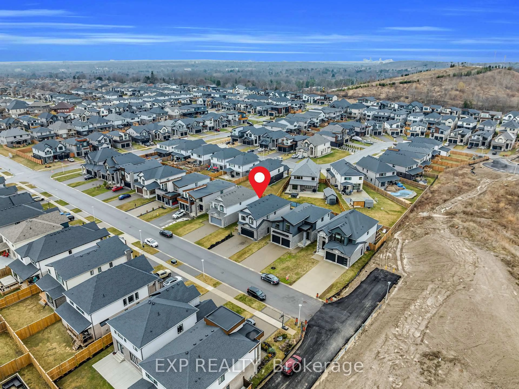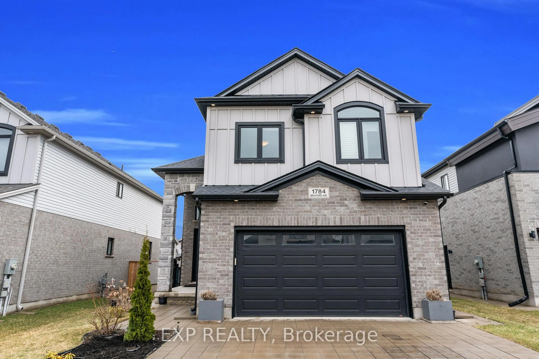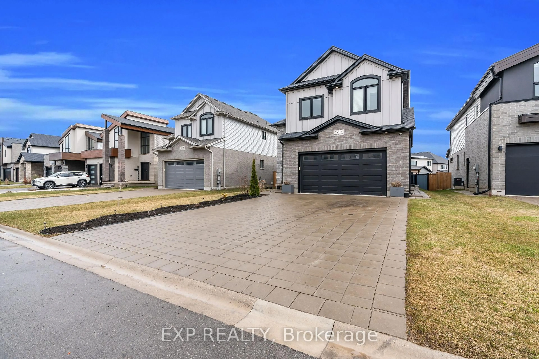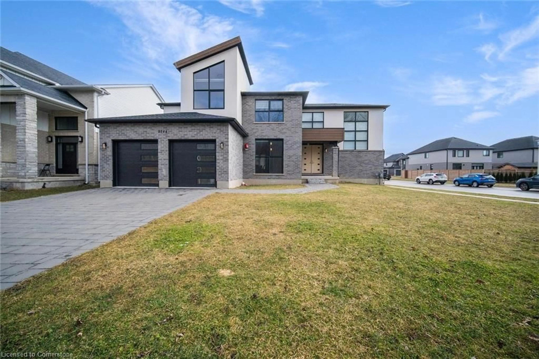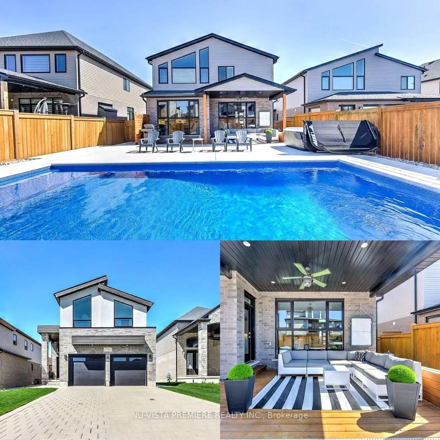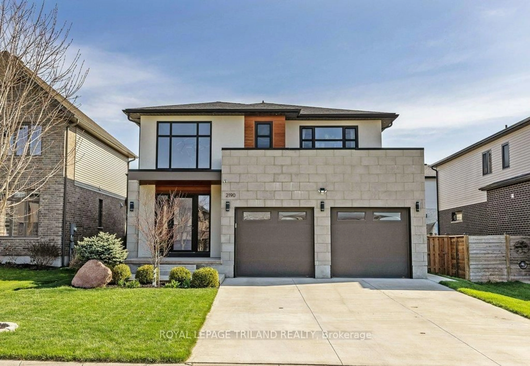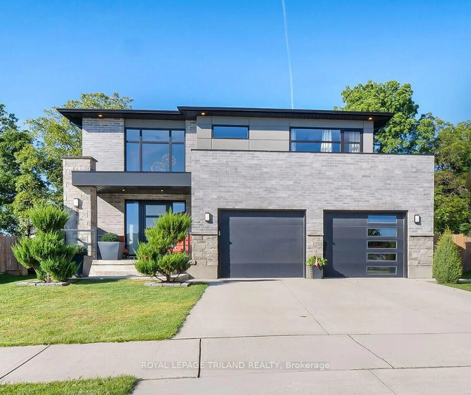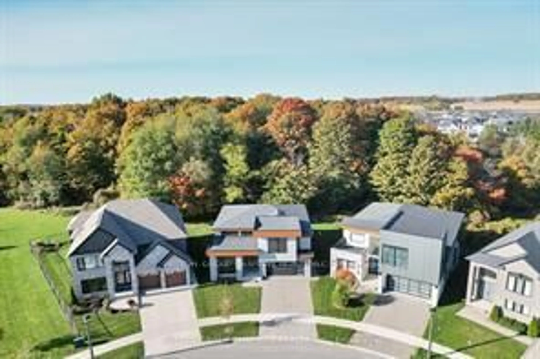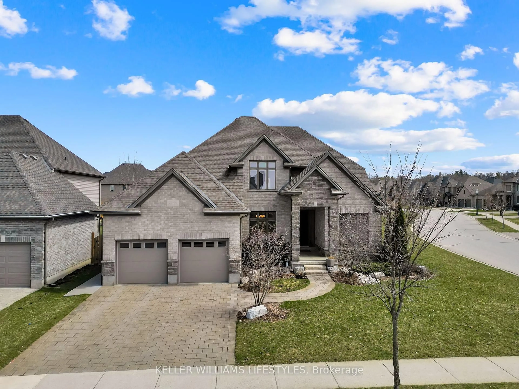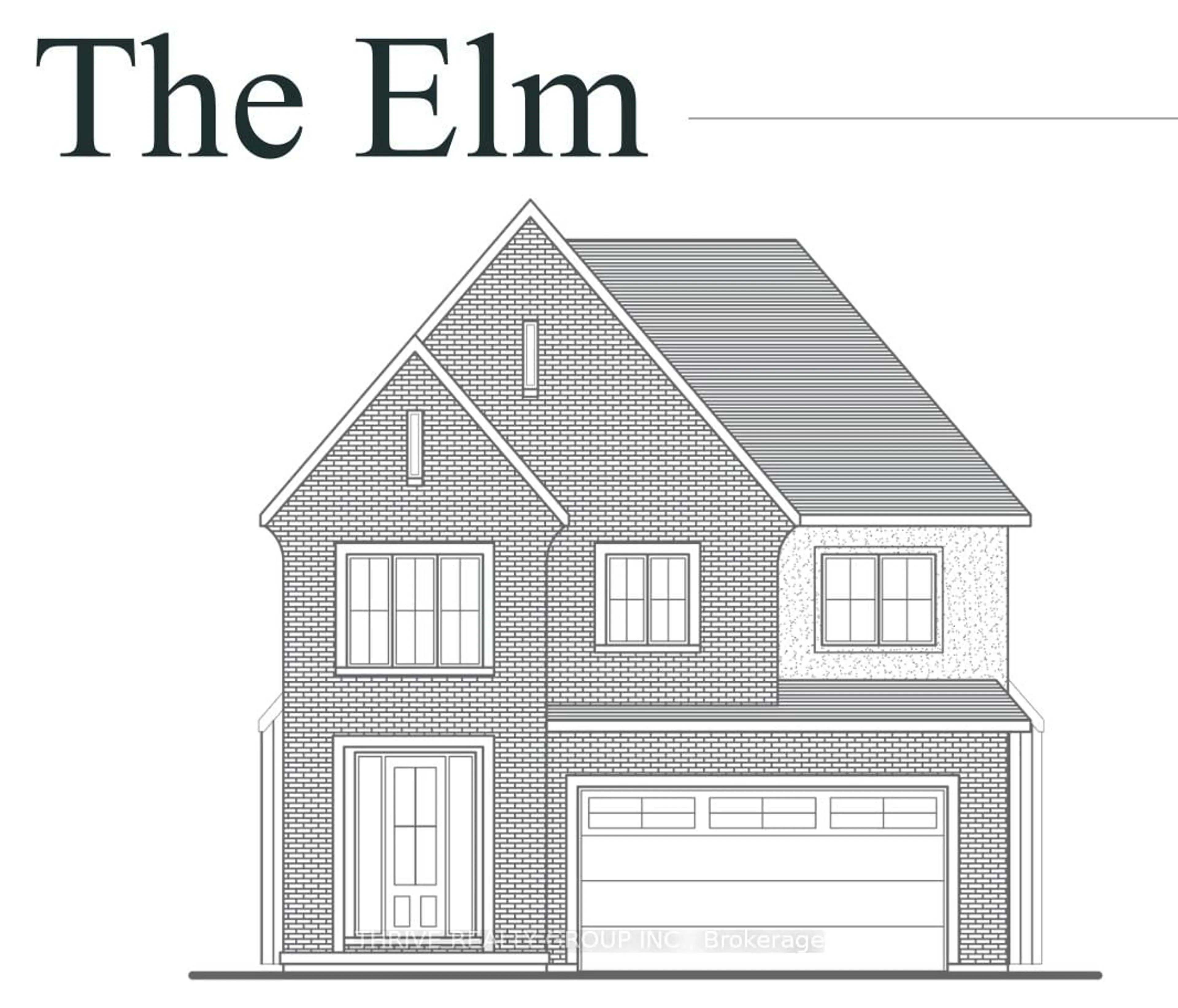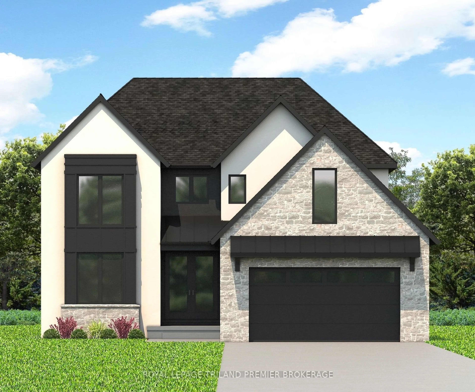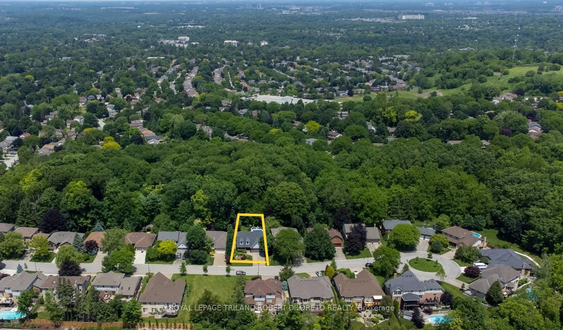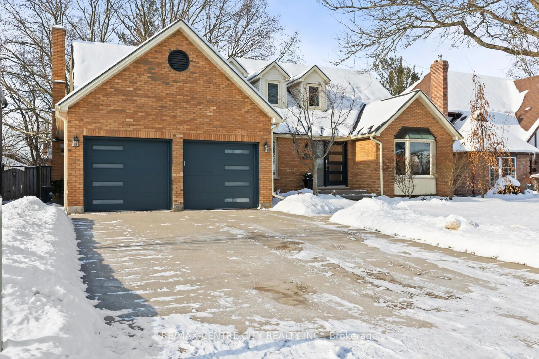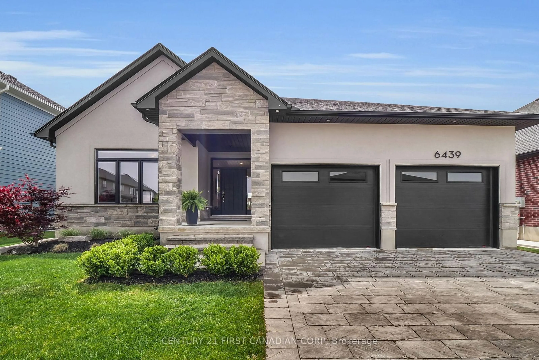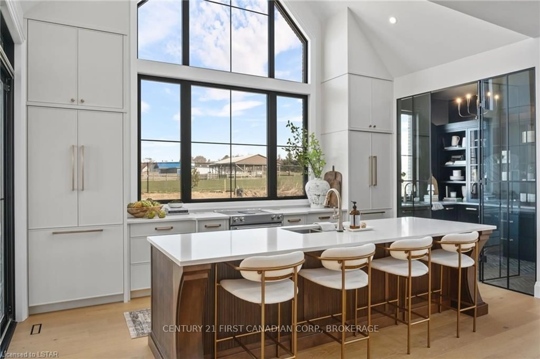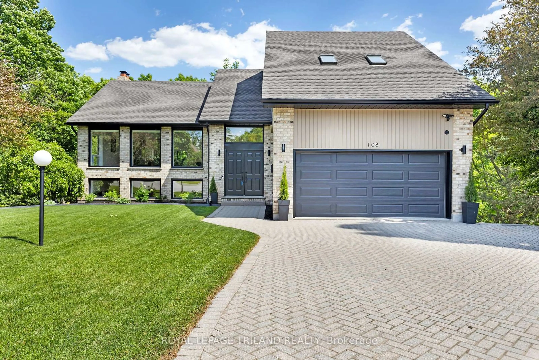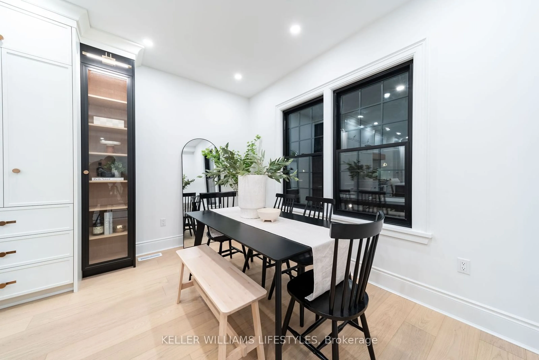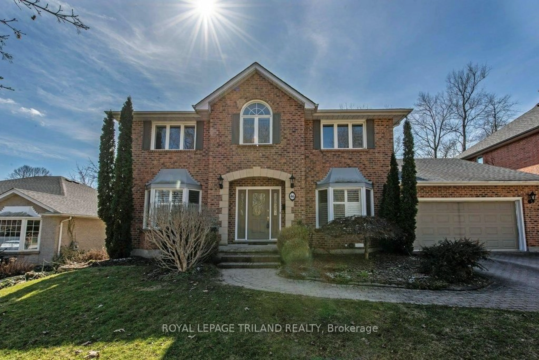1784 Brayford Ave, London, Ontario N6K 0H4
Contact us about this property
Highlights
Estimated ValueThis is the price Wahi expects this property to sell for.
The calculation is powered by our Instant Home Value Estimate, which uses current market and property price trends to estimate your home’s value with a 90% accuracy rate.Not available
Price/Sqft$539/sqft
Est. Mortgage$5,149/mo
Tax Amount (2024)$7,472/yr
Days On Market33 days
Description
Exquisite 4+2 Bedroom, 5-Bathroom Detached Home With Legal Basement Apartment In London, Ontario! Nestled In The Prestigious Wickerson Heights, This Stunning 2-Storey Residence Offers A Spacious And Versatile Layout, Perfect For Large Families Or Investors Seeking High-Income Potential. Designed With Modern Elegance, The Home Boasts 1+1 Kitchens, Ideal For Multi-Generational Living Or Rental Opportunities. Step Into The Grand Double-Height Foyer, Leading To A Bright, Open-Concept Main Floor Adorned With Hardwood Flooring Throughout. The Gourmet Kitchen Is A Chefs Dream, Featuring Quartz Countertops, A Gas Stove, A Wine Cooler, And An Island With A Waterfall Edge. The Expansive Great Room Showcases A Gas Fireplace With A Tiled Surround, Large Windows, And A Sliding Door Opening To The Covered Rear Deck With A Gas BBQ Line. The Main Floor Also Includes A Formal Dining Area, A Stylish Powder Room, And A Spacious Laundry/Mudroom With Built-In Cabinetry. Upstairs, The Master Retreat Offers A Walk-In Closet And A Spa-Inspired Ensuite With Double Sinks, Quartz Counters, A Large Tiled Shower, A Water Closet, And A Stand-Alone Tub. Two Additional Bedrooms Share A Convenient Jack & Jill Bathroom, While A Fourth Bedroom Enjoys Its Own Ensuite. Additional Highlights Include An Extended Custom Garage, Pot Lights Throughout, A Hardwood Staircase And Upper Hallway, Power Blinds In The Master And Main Floor, And A Generous Covered Front Porch. Prime Location: Minutes From Highway 401, Top-Rated Schools, Parks, Shopping, And Skiing, This Home Is A Rare Gem Blending Luxury, Functionality, And Investment Potential An Absolute Must-See!!
Property Details
Interior
Features
Bsmt Floor
Br
3.35 x 3.72nd Br
3.5 x 4.02Exterior
Features
Parking
Garage spaces 2
Garage type Attached
Other parking spaces 4
Total parking spaces 6
Property History
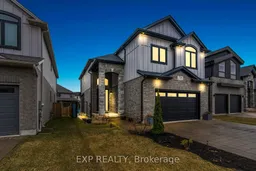 48
48