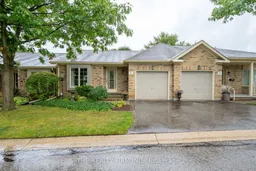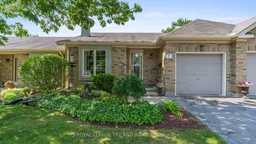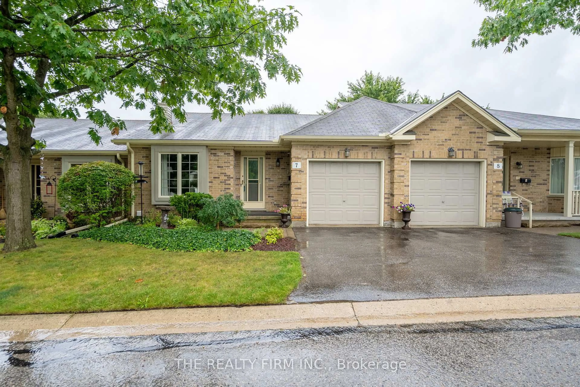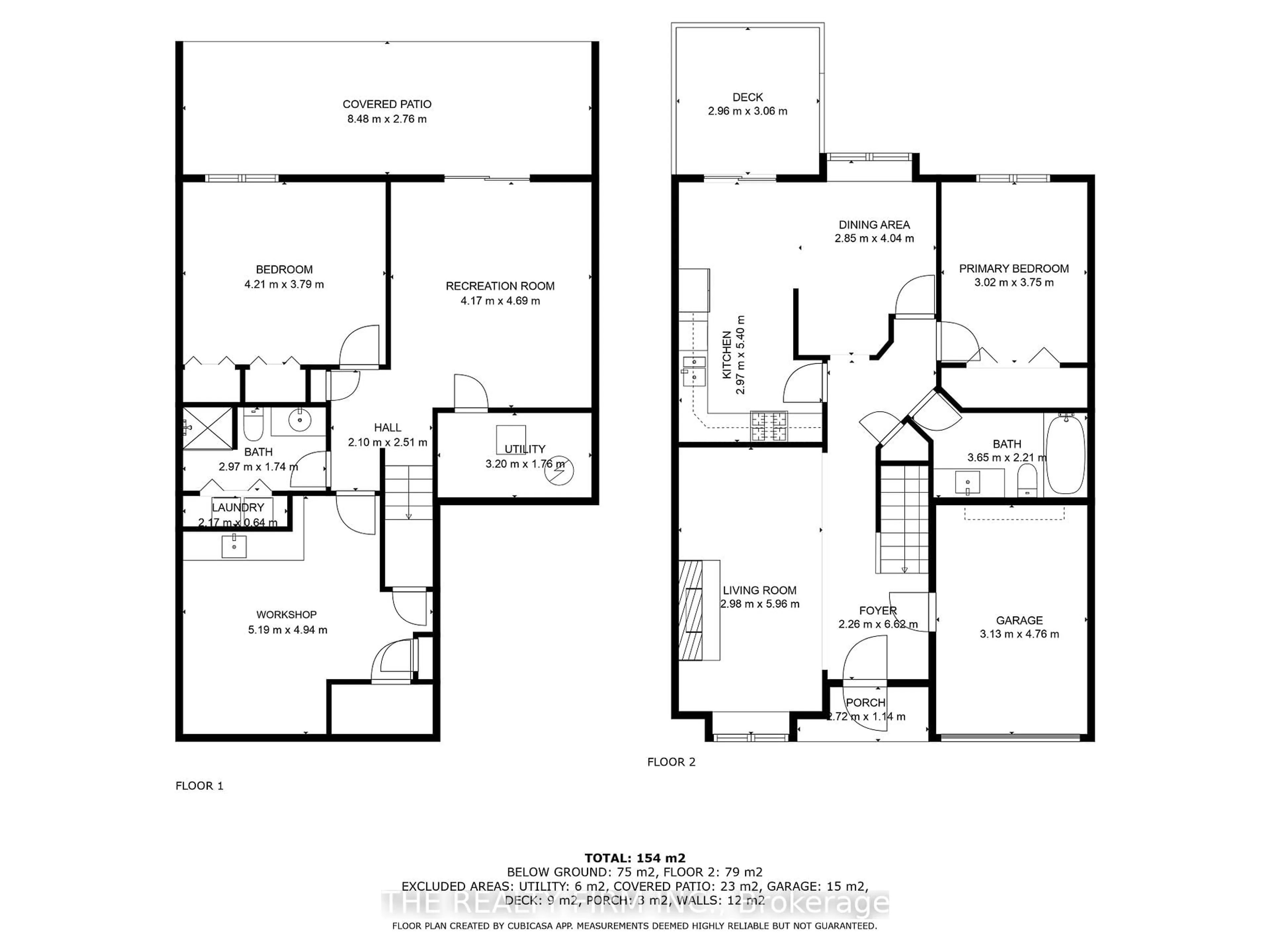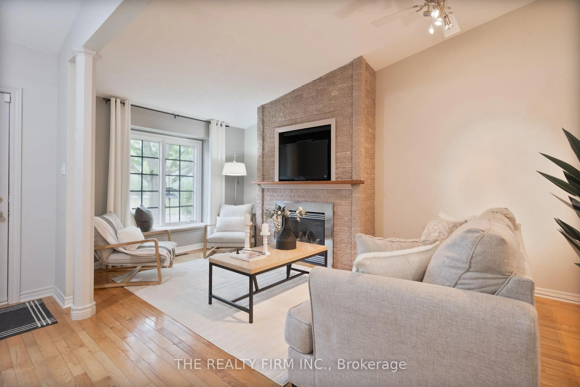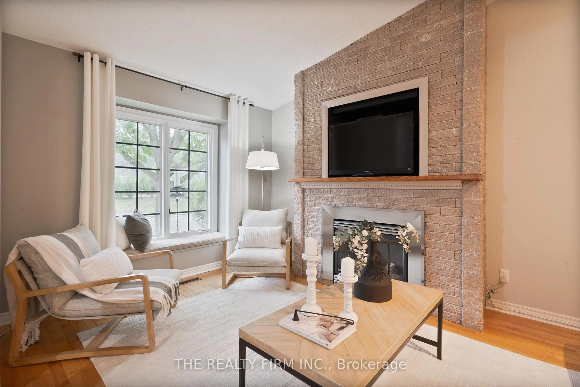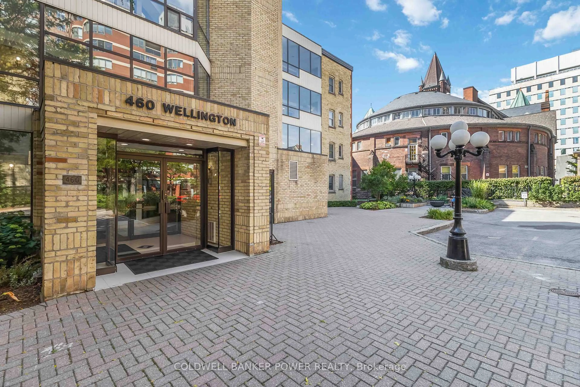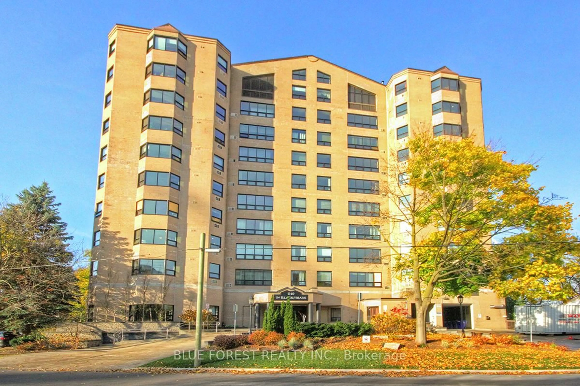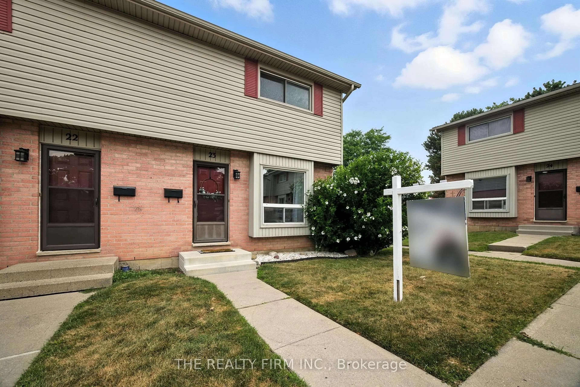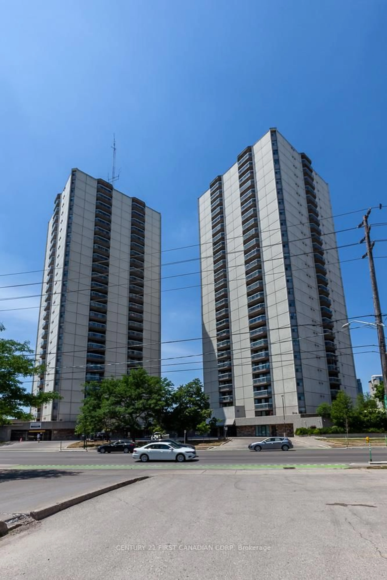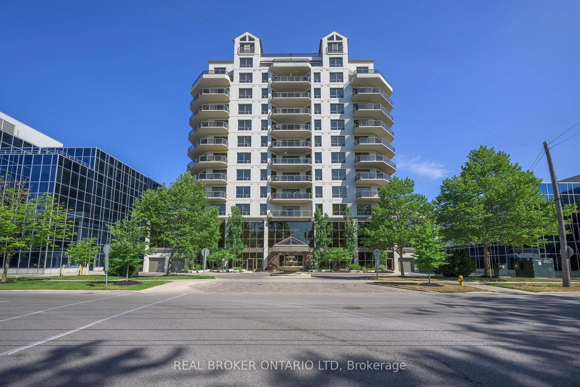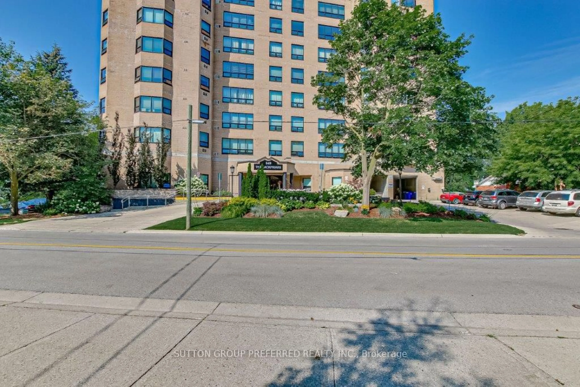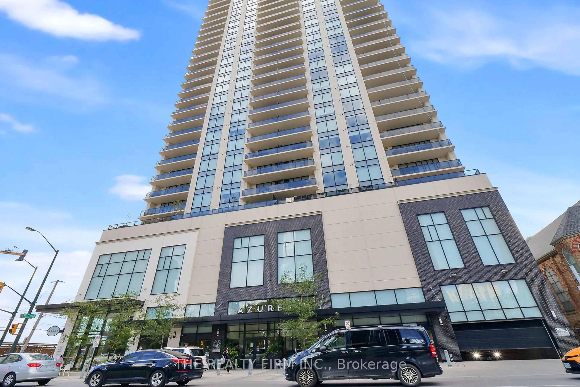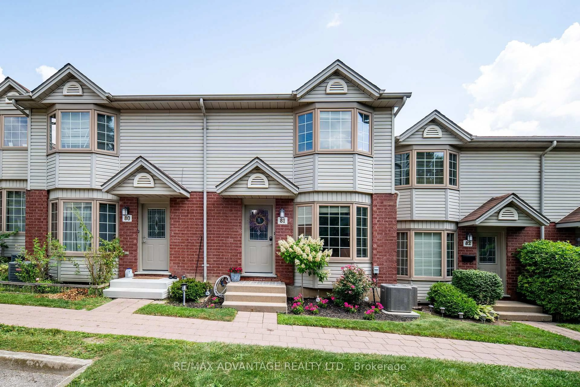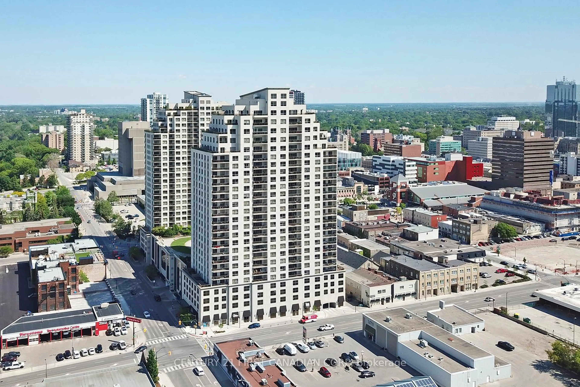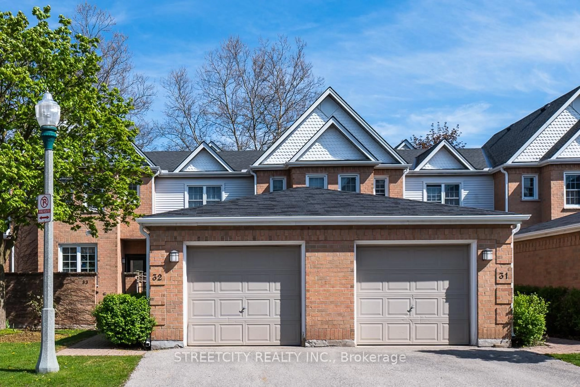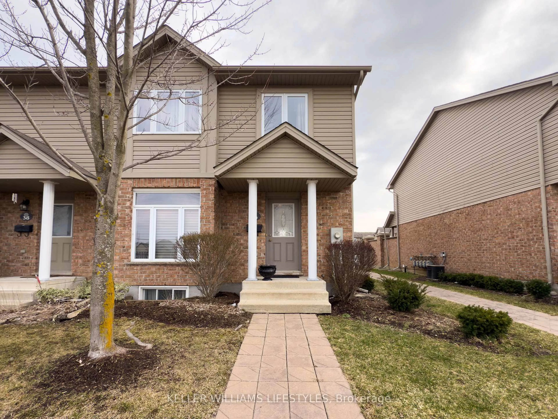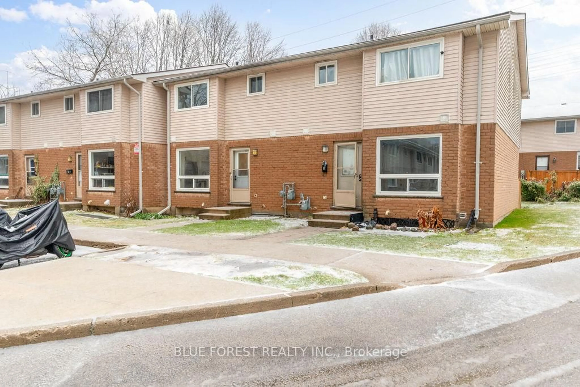1241 Hamilton Rd #7, London East, Ontario N5W 6B3
Contact us about this property
Highlights
Estimated valueThis is the price Wahi expects this property to sell for.
The calculation is powered by our Instant Home Value Estimate, which uses current market and property price trends to estimate your home’s value with a 90% accuracy rate.Not available
Price/Sqft$496/sqft
Monthly cost
Open Calculator

Curious about what homes are selling for in this area?
Get a report on comparable homes with helpful insights and trends.
+7
Properties sold*
$425K
Median sold price*
*Based on last 30 days
Description
Beautifully Updated 2-Bedroom Bungalow Townhouse with Walkout Basement in London, Ontario Steps from East Park Golf Gardens & Water Park, this freshly painted 2-bedroom, 2-bathroom bungalow townhouse delivers style, comfort, and exceptional flexibility. Situated in a well-managed condo community, this home is truly move-in ready. The main floor showcases vaulted ceilings, hardwood flooring, and a striking floor-to-ceiling brick gas fireplace. The kitchen and dining area feature new patio doors (2025) leading to an enclosed deck ideal for entertaining or enjoying your morning coffee. The dining room is filled with natural light and includes a charming window seat, with the option to convert it back to a bedroom or private office. A spacious primary bedroom and a 4-piece bath complete the main level. The bright walkout lower level offers incredible versatility with a large second bedroom with patio access, a 3-piece bathroom with heated floors, and a family room that can double as a third bedroom. Additional features include laundry, a cold room, and a workshop/office space. updates: fresh paint (2025), patio doors upper & lower (2025), R60 insulation (2023), new eavestroughs (2023), and efficient A/C & furnace (2019). Conveniently located on a bus route and close to shopping, schools, and recreation. This home is perfect for professionals or downsizers seeking low-maintenance living with the luxury of a private walkout retreat.
Property Details
Interior
Features
Main Floor
Foyer
2.26 x 6.62Living
2.98 x 5.96Brick Fireplace
Kitchen
2.97 x 5.4Dining
2.85 x 4.04Exterior
Parking
Garage spaces 1
Garage type Attached
Other parking spaces 1
Total parking spaces 2
Condo Details
Inclusions
Property History
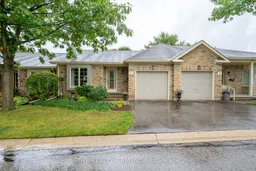 27
27