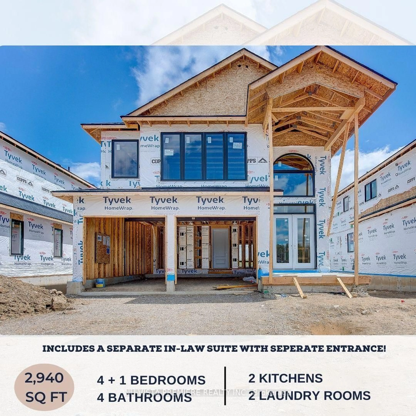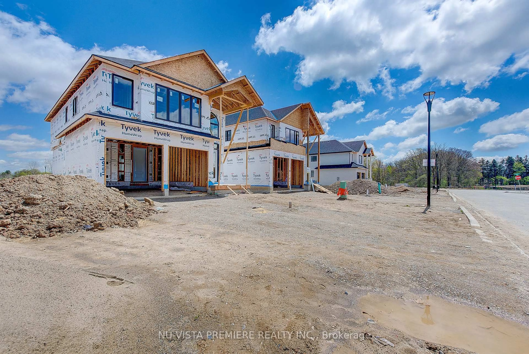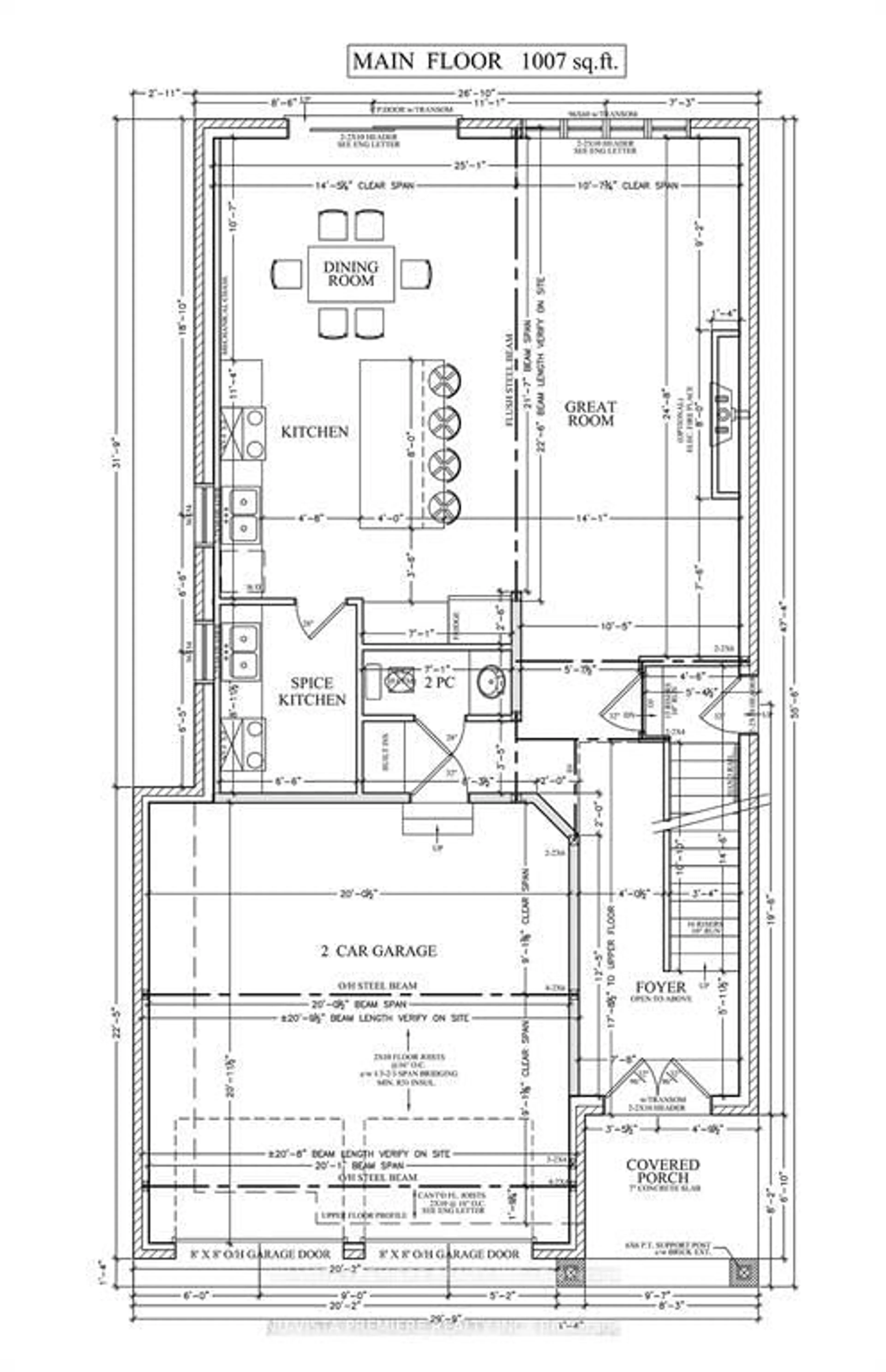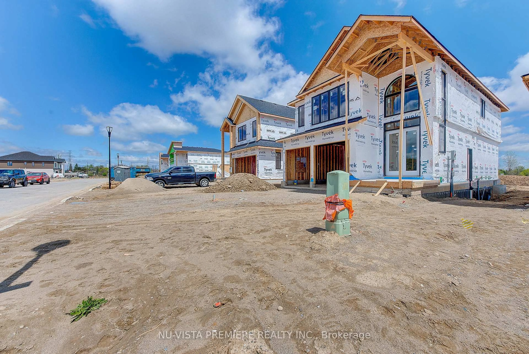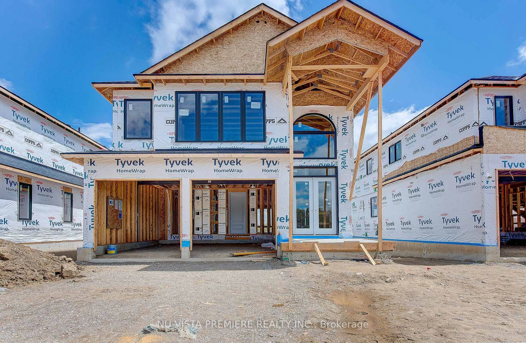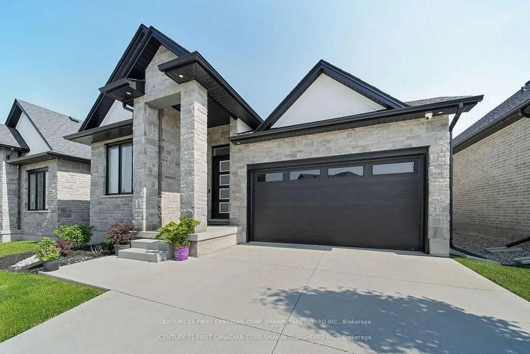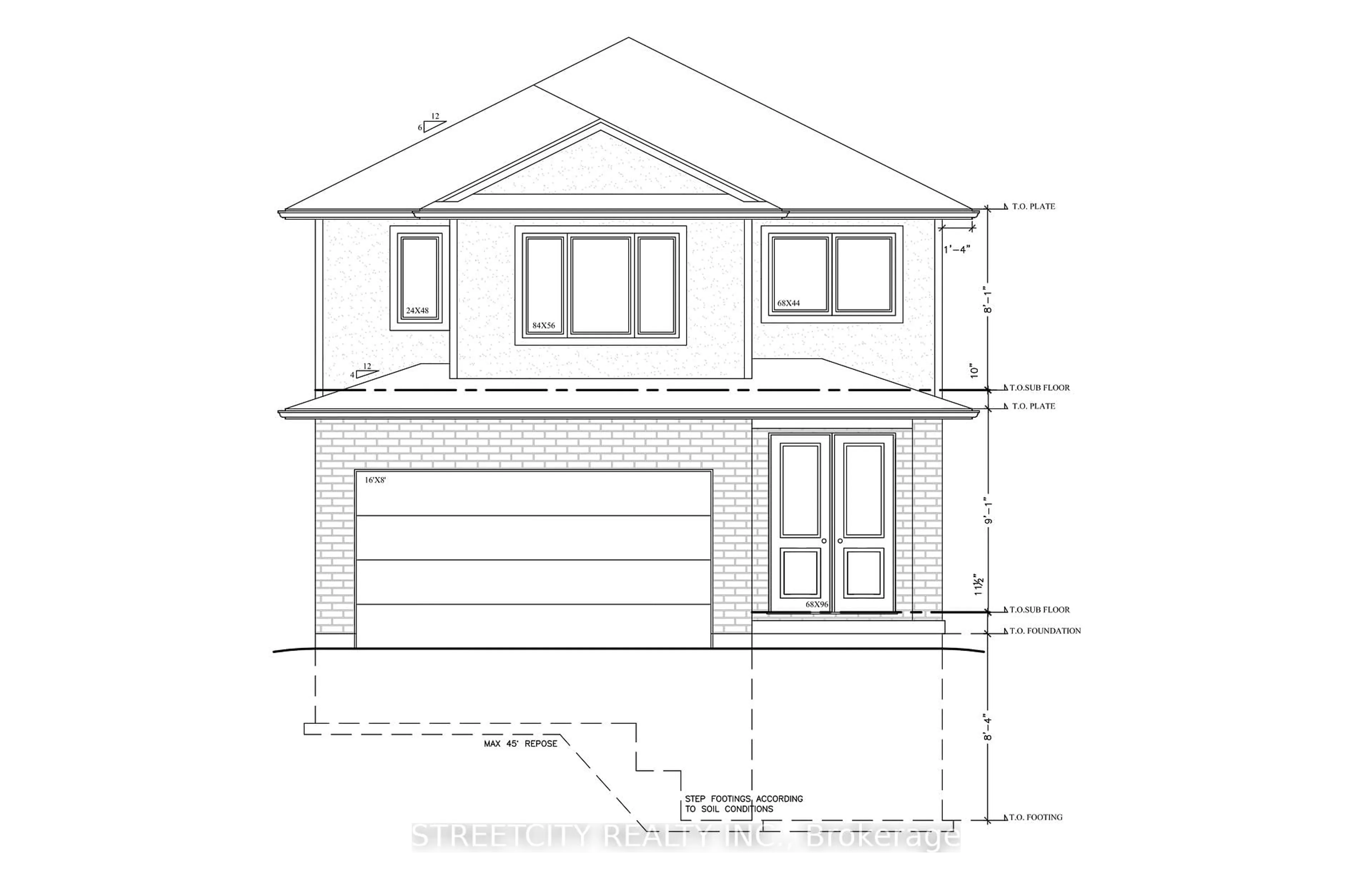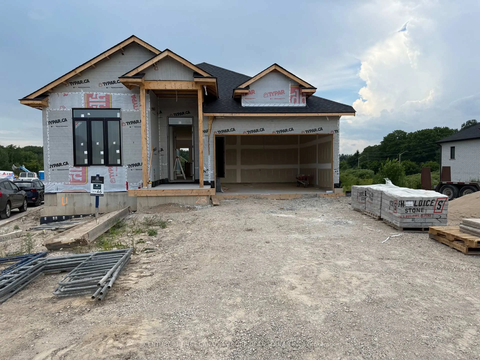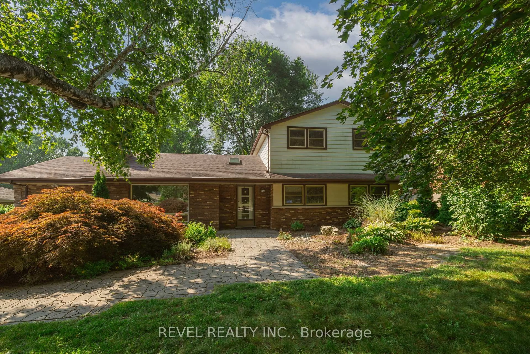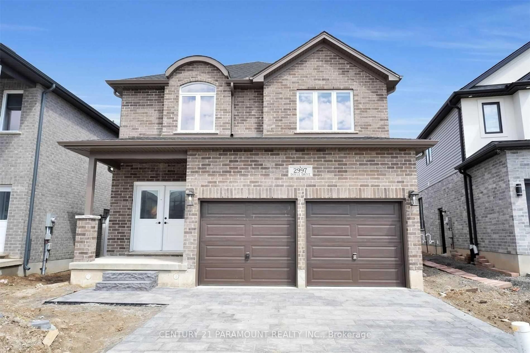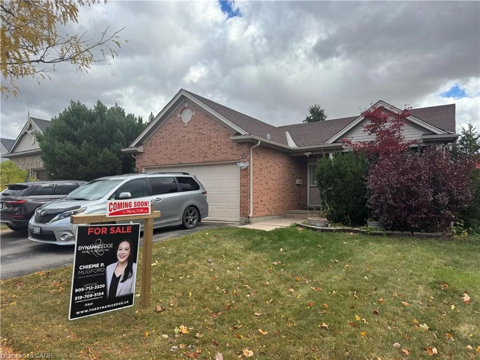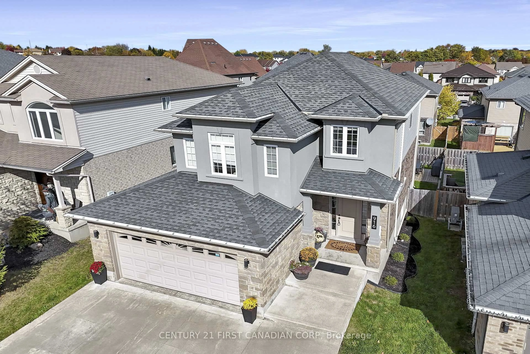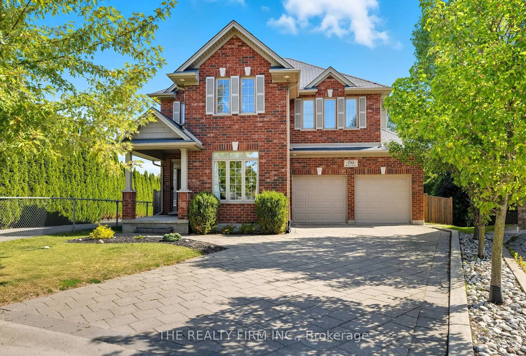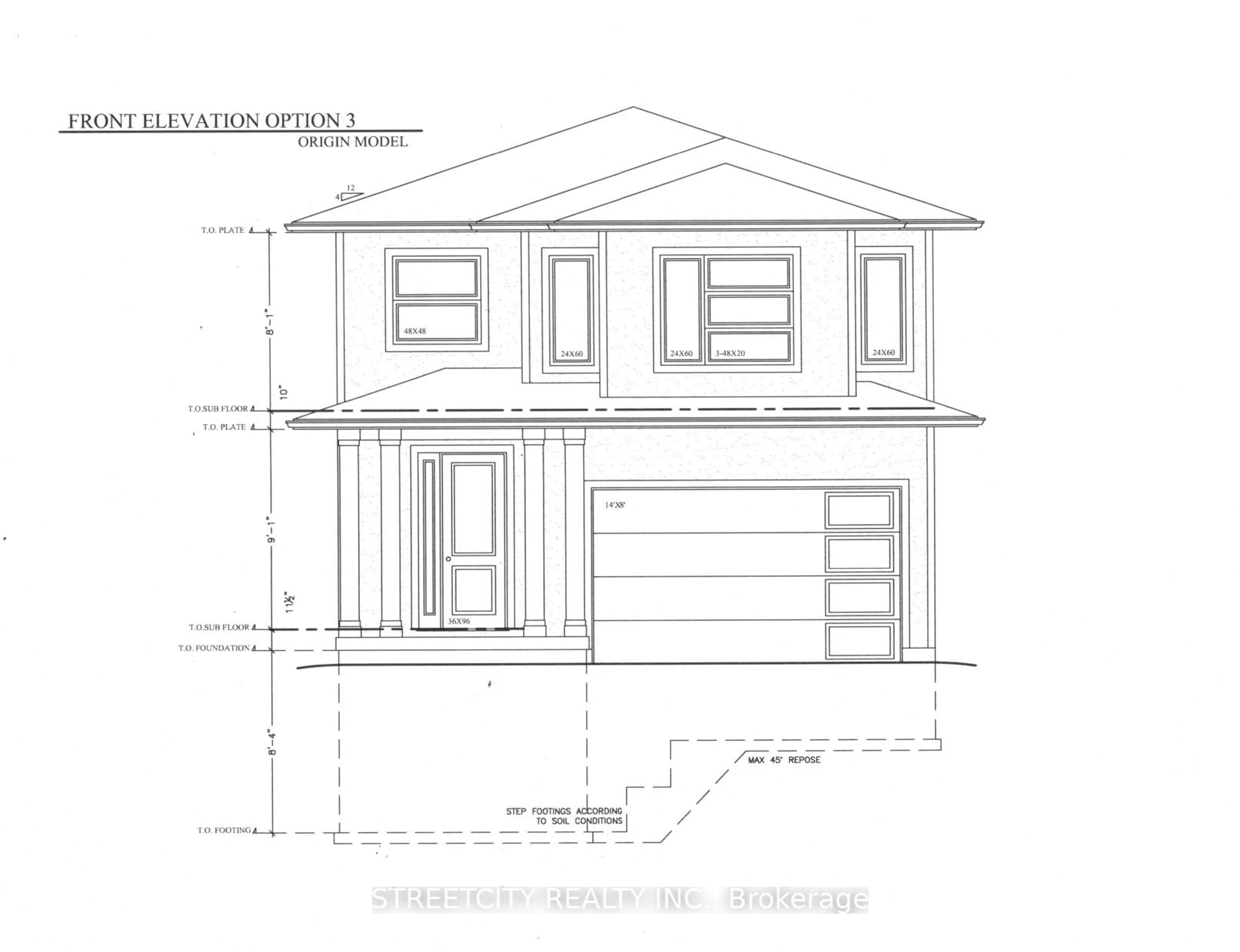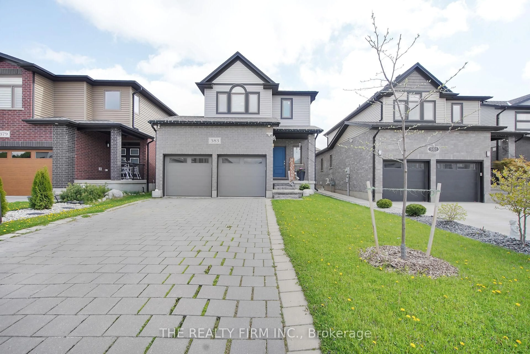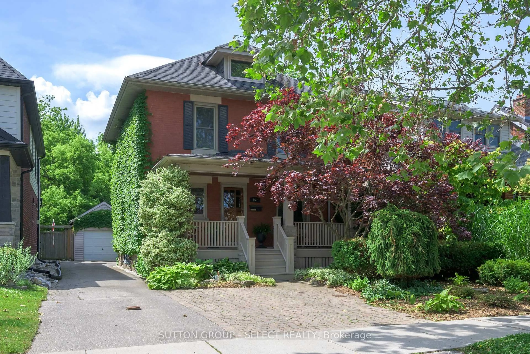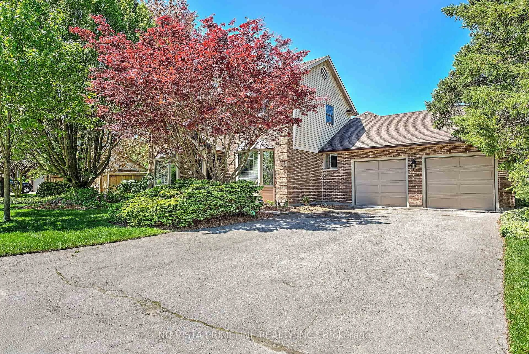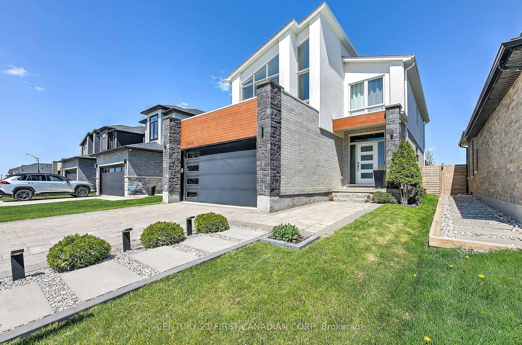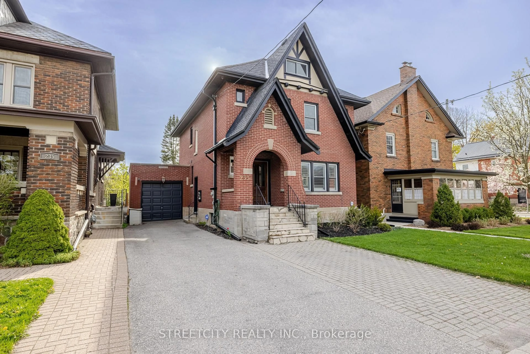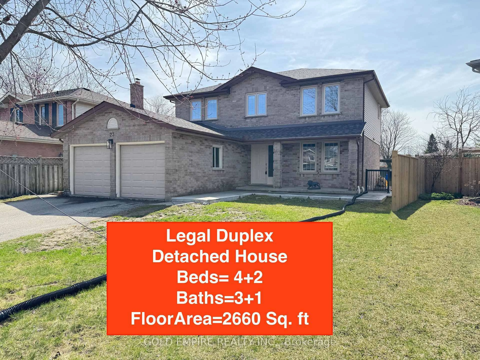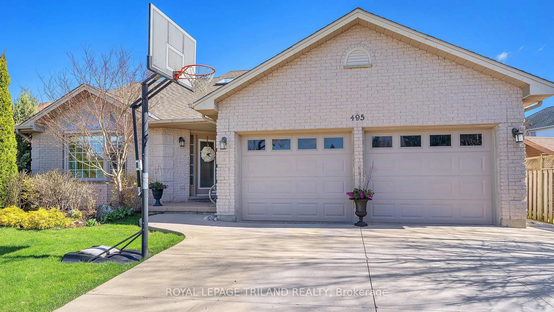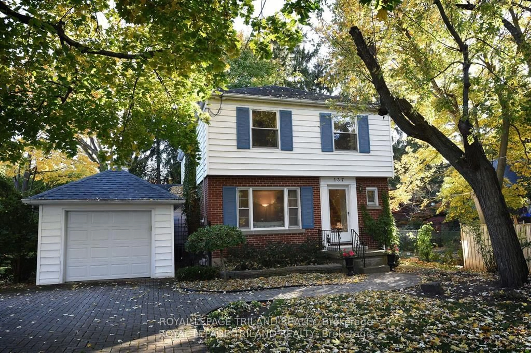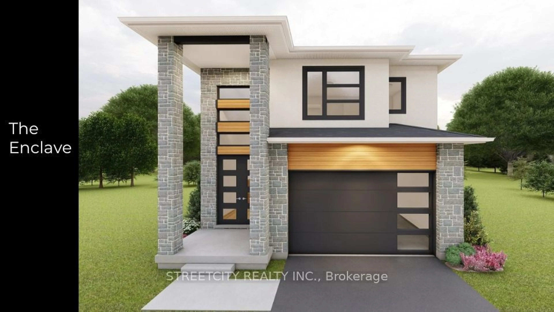4260 Liberty Crossing, London South, Ontario N6P 1J9
Contact us about this property
Highlights
Estimated valueThis is the price Wahi expects this property to sell for.
The calculation is powered by our Instant Home Value Estimate, which uses current market and property price trends to estimate your home’s value with a 90% accuracy rate.Not available
Price/Sqft$467/sqft
Monthly cost
Open Calculator

Curious about what homes are selling for in this area?
Get a report on comparable homes with helpful insights and trends.
+7
Properties sold*
$470K
Median sold price*
*Based on last 30 days
Description
FINISHED BASEMENT APARTMENT WITH SIDE ENTRANCE! Located in the heart of Lambeth within the sought-after Liberty Crossing community, this property offers a spacious and functional layout ideal for modern living. The main floor showcases an open-concept design with large windows that offer bright living, kitchen, and dining areas, creating a welcoming space for everyday life and entertaining. The Main floor kitchen is a custom design with a spice kitchen. High-end finishes are to be included throughout the house including two fully equipped modern kitchens, two laundry rooms, quartz countertops, and premium flooring with no carpet. Thoughtfully designed lighting includes 39 pot lights for a clean and contemporary feel. Upstairs, you'll find four generously sized bedrooms and two full bathrooms, offering comfort and space for the whole family. The home is currently under construction and available for private viewings. Please do not visit the property without an appointment! Contact listing agents for pre-construction options!
Property Details
Interior
Features
Exterior
Features
Parking
Garage spaces 2
Garage type Attached
Other parking spaces 2
Total parking spaces 4
Property History
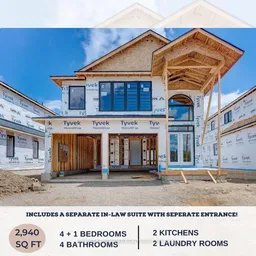 47
47