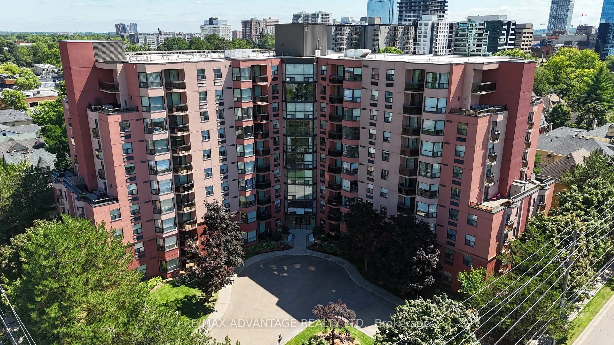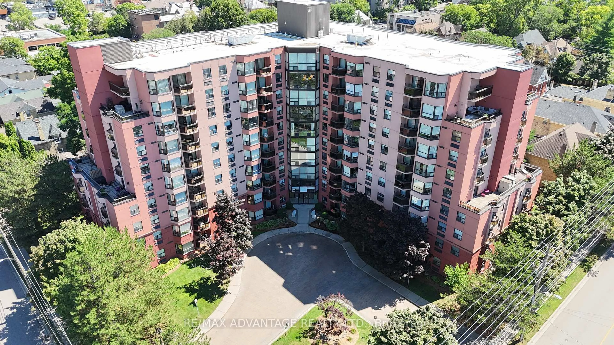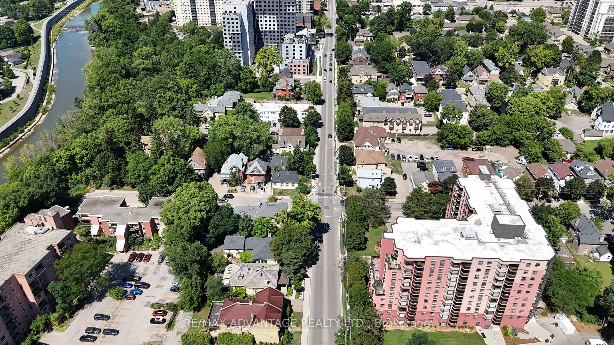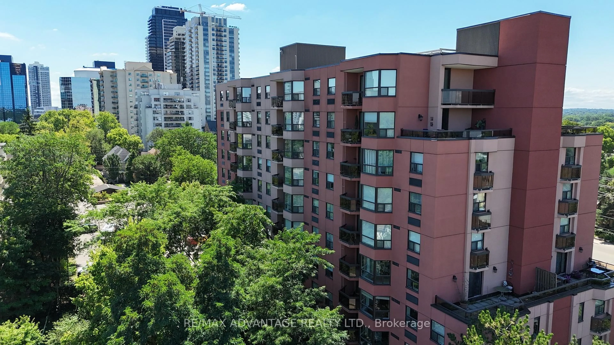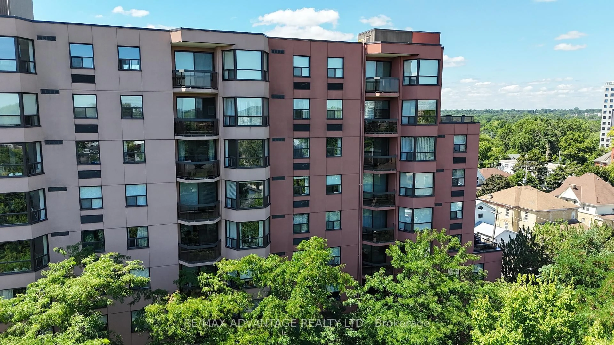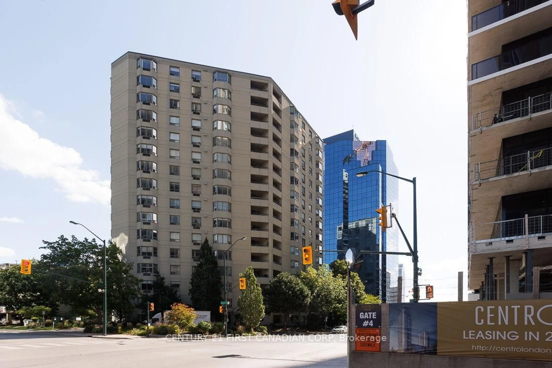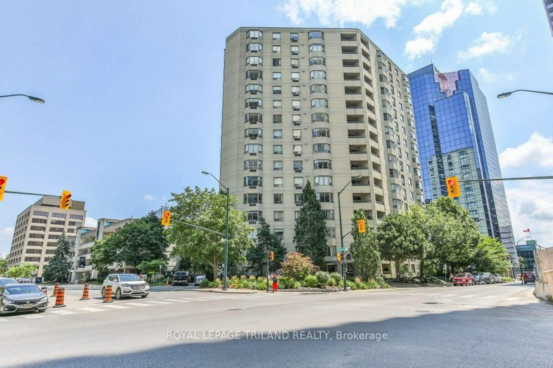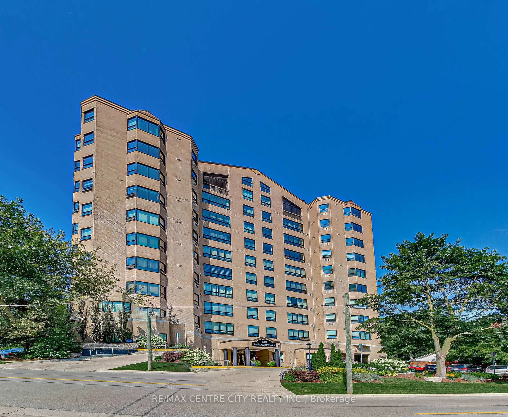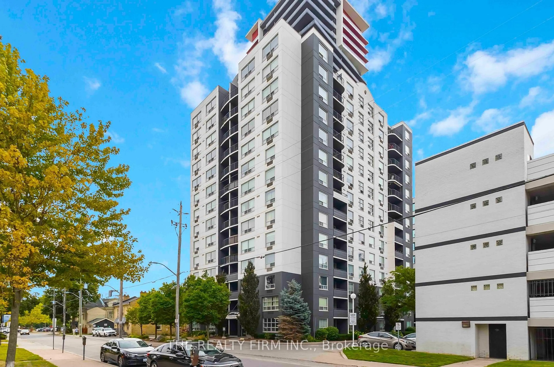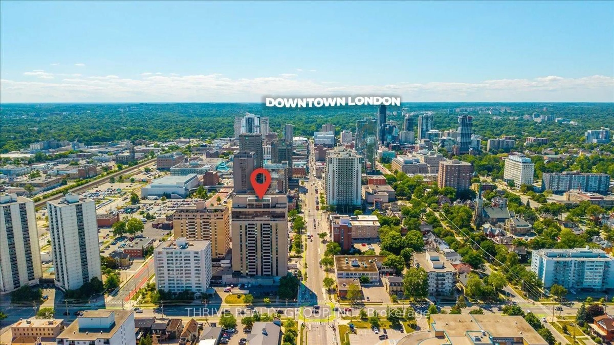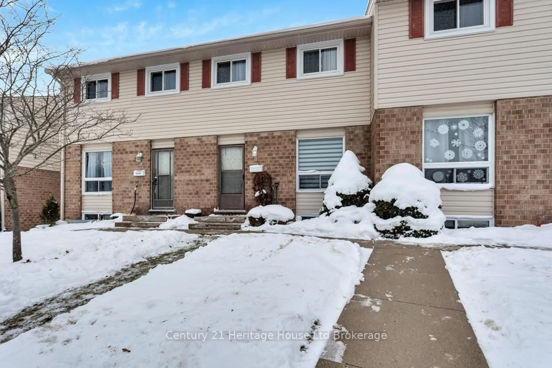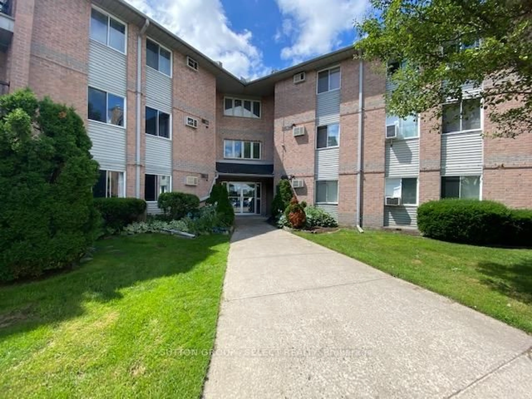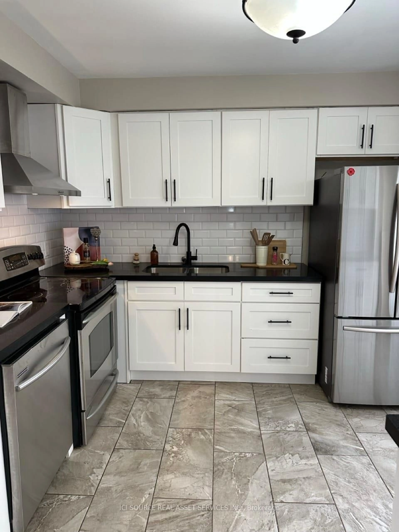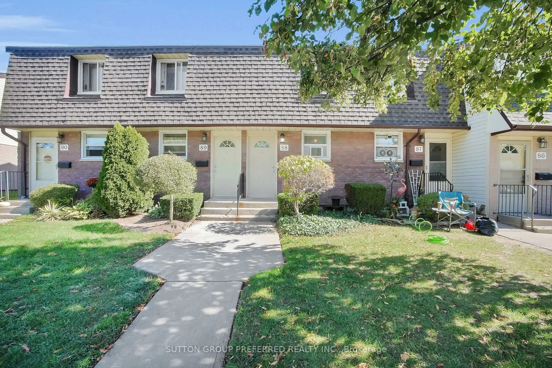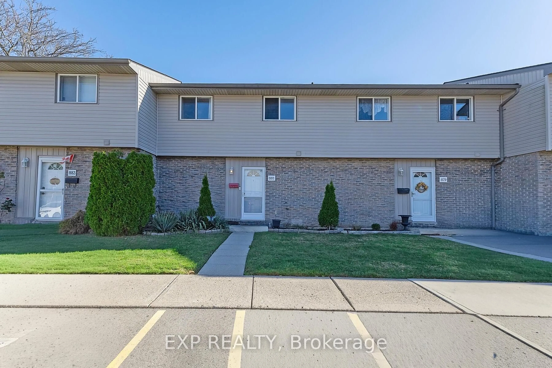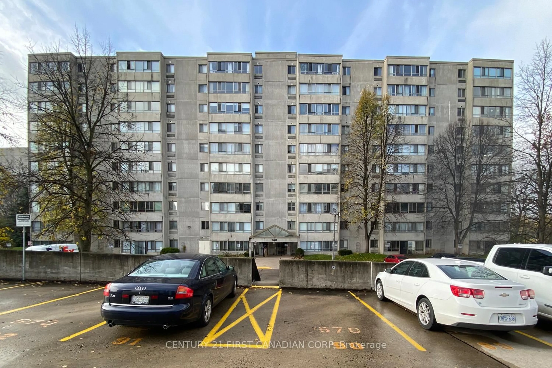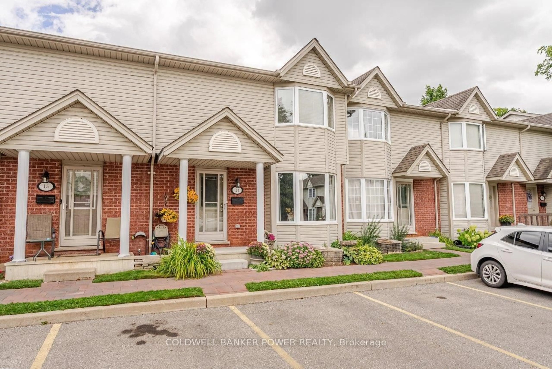600 Talbot St #1004, London East, Ontario N6A 5L9
Contact us about this property
Highlights
Estimated valueThis is the price Wahi expects this property to sell for.
The calculation is powered by our Instant Home Value Estimate, which uses current market and property price trends to estimate your home’s value with a 90% accuracy rate.Not available
Price/Sqft$385/sqft
Monthly cost
Open Calculator
Description
Experience luxury living in this Penthouse Suite perched on the top floor in the heart of Downtown London. This exceptional residence offers breathtaking, unobstructed east-facing views overlooking Central Avenue and Victoria Park with no major buildings blocking your skyline. Beautifully updated throughout, this condo features numerous modern renovations and upgrades, combining style and functionality for an effortless urban lifestyle. The spacious layout includes in-suite laundry, underground parking, and is mostly wheelchair accessible, offering both convenience and comfort. Enjoy a full suite of amenities, including an indoor pool and hot tub, fitness centre, and ample visitor parking. Steps from Canada Life Place, Covent Garden Market, dining, shopping and entertainment, this is downtown living at its finest - sophisticated, scenic, and secure. Don't miss this rare opportunity to own a top-floor penthouse with panoramic park views and premium upgrades in one of London's most desirable buildings.
Property Details
Interior
Features
Main Floor
Foyer
1.69 x 1.61Living
6.03 x 6.53Kitchen
3.59 x 2.65Primary
3.31 x 4.63Exterior
Parking
Garage spaces 1
Garage type Underground
Other parking spaces 0
Total parking spaces 1
Condo Details
Amenities
Elevator, Exercise Room, Indoor Pool
Inclusions
Property History
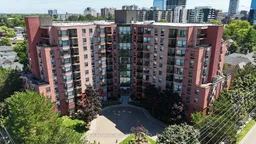 40
40
