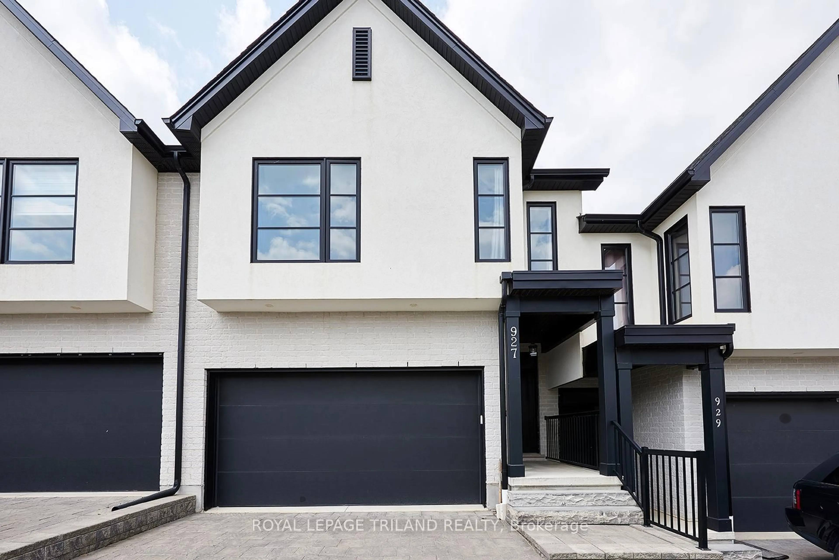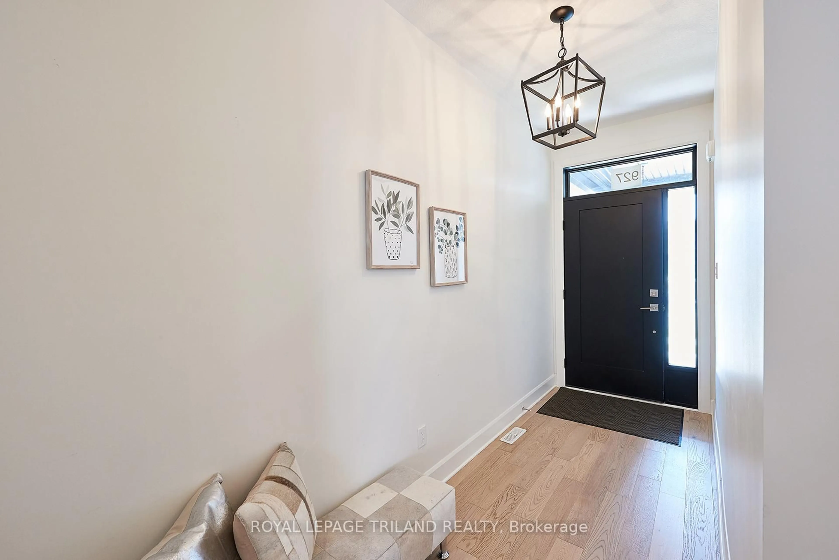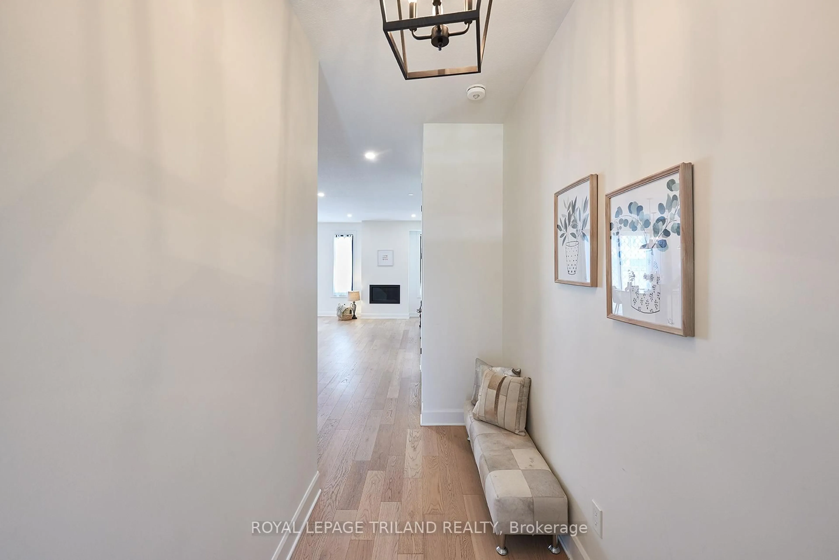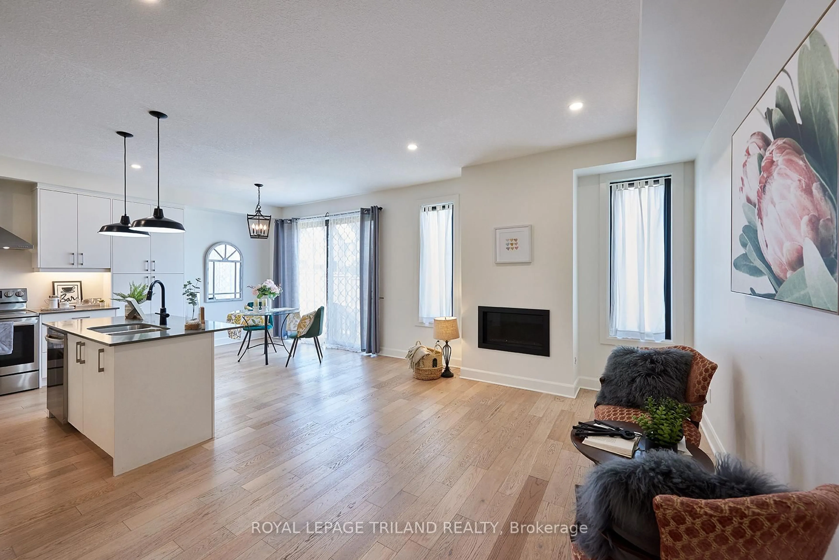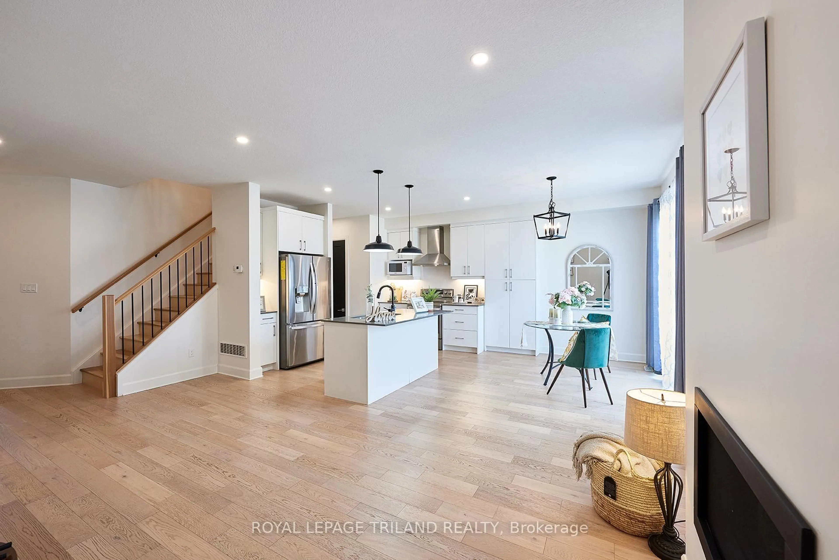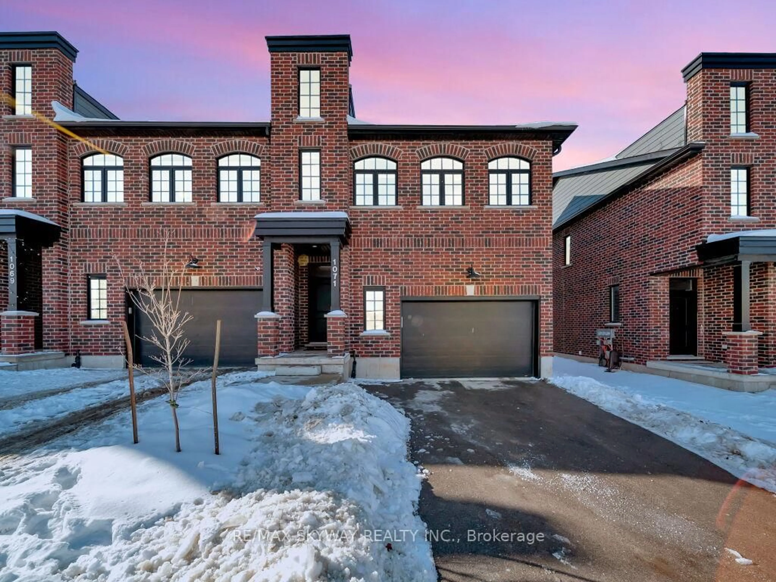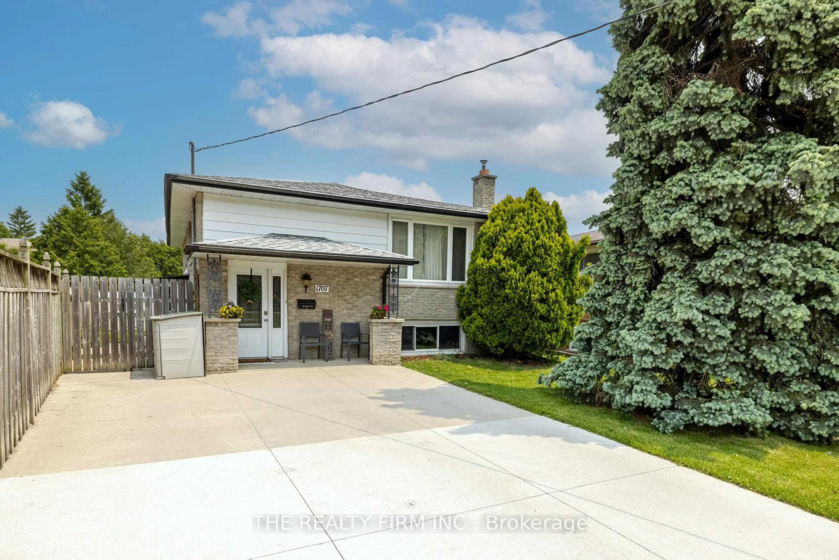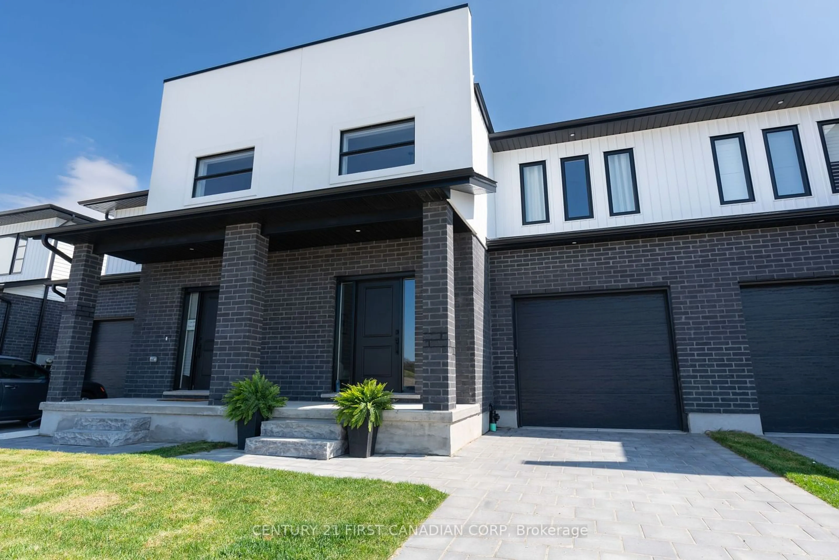927 Upper Point Ave, London South, Ontario N6K 0L1
Contact us about this property
Highlights
Estimated valueThis is the price Wahi expects this property to sell for.
The calculation is powered by our Instant Home Value Estimate, which uses current market and property price trends to estimate your home’s value with a 90% accuracy rate.Not available
Price/Sqft$429/sqft
Monthly cost
Open Calculator

Curious about what homes are selling for in this area?
Get a report on comparable homes with helpful insights and trends.
+1
Properties sold*
$1.5M
Median sold price*
*Based on last 30 days
Description
A stunning luxury freehold townhome in the highly sought-after Riverbend community. This beautifully designed home offers modern elegance, premium craftsmanship, and a functional layout, perfect for families, professionals, and investors. 9 ft ceilings on main floor, beautiful kitchens with centre island/quartz countertops, open to the large living room with gas fireplace, hardwood & ceramic throughout the entire main floor. The dining area opens directly onto the concrete pad on backyard, ideal for morning coffee, summer BBQs, and peaceful evening retreats. Hardwood stairs to 3 good sized bedrooms, 2nd floor laundry, Luxury en-suite with double sinks, quartz counters, soaker tub, custom shower. Jack & Jill bath between the 2other bedrooms with double sinks, quartz counters and tub. Great location for schools (Byron Somerset PS, St. Nicholas Catholic, Saunders SS, St. Thomas Aquinas Secondary), shopping, restaurants (McDonalds, Tim Hortons, West 5 etc), Clinics, and much more. The unfinished basement, bathed in natural light, offers endless potential - whether as additional living space, a home gym, or extra storage. This home is an incredible opportunity in a prime location
Upcoming Open House
Property Details
Interior
Features
Main Floor
Living
5.02 x 3.5Kitchen
2.84 x 3.4Dining
3.4 x 2.89Exterior
Features
Parking
Garage spaces 2
Garage type Attached
Other parking spaces 2
Total parking spaces 4
Property History
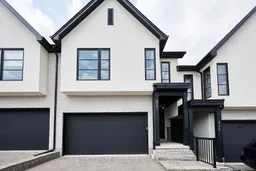 49
49