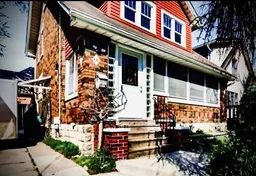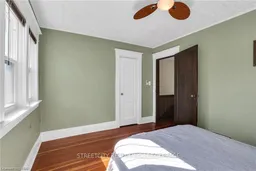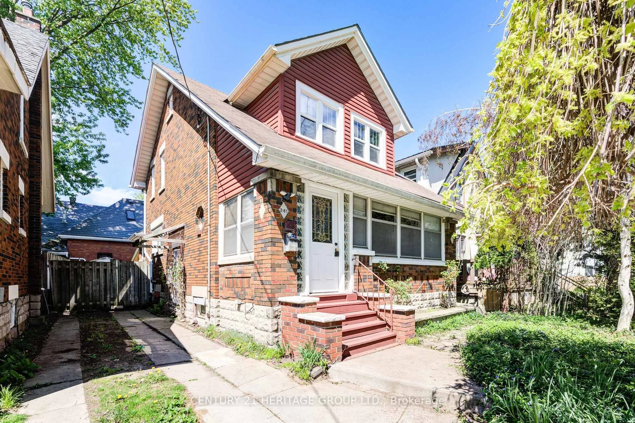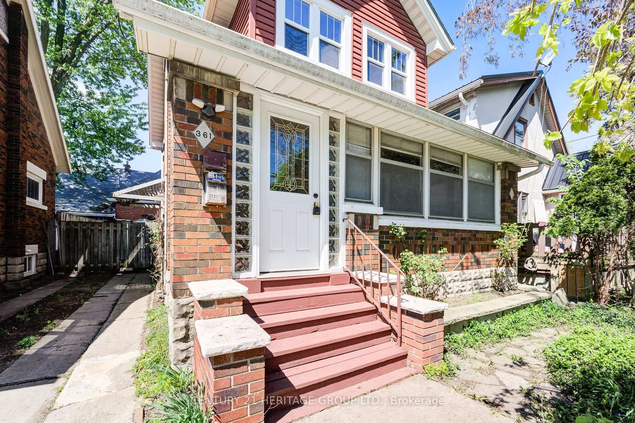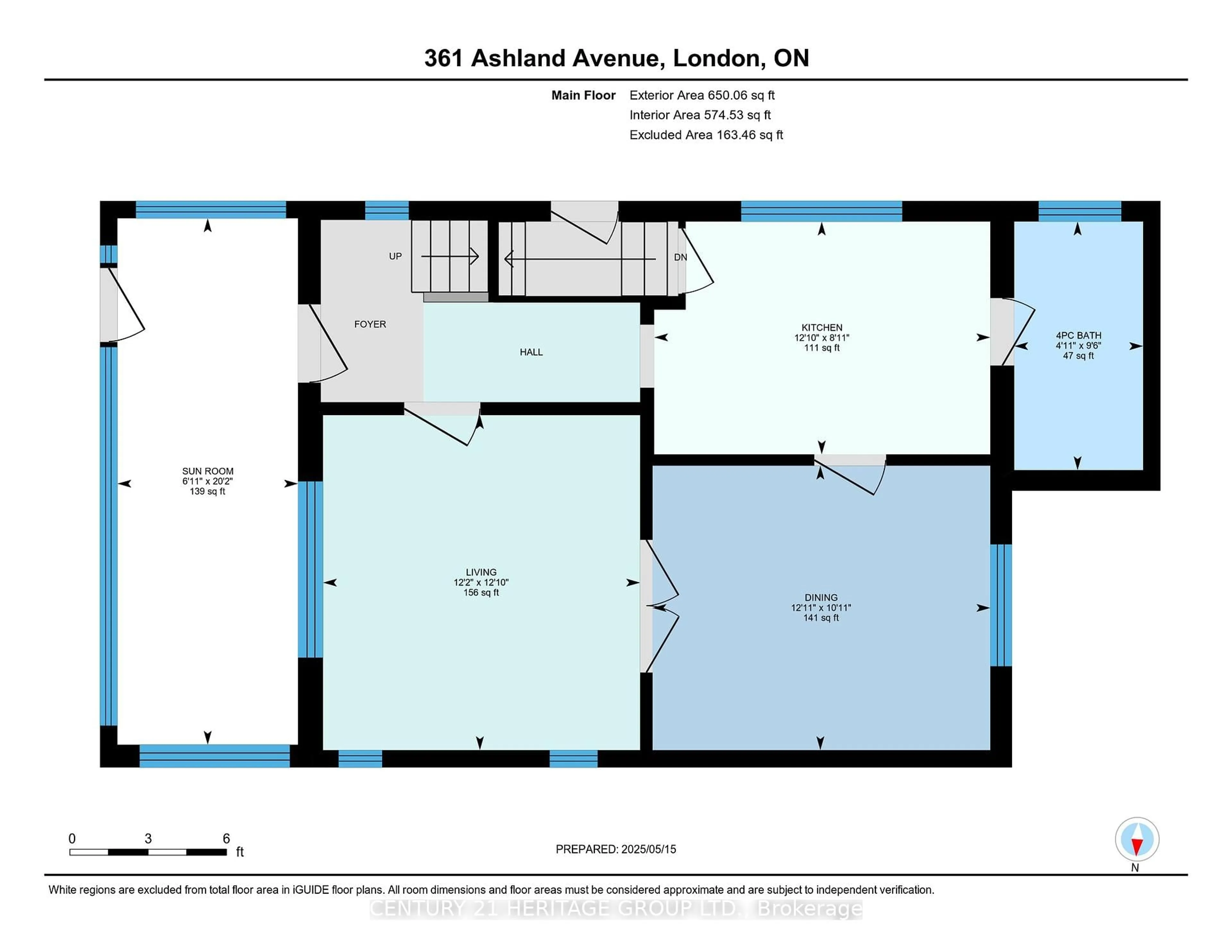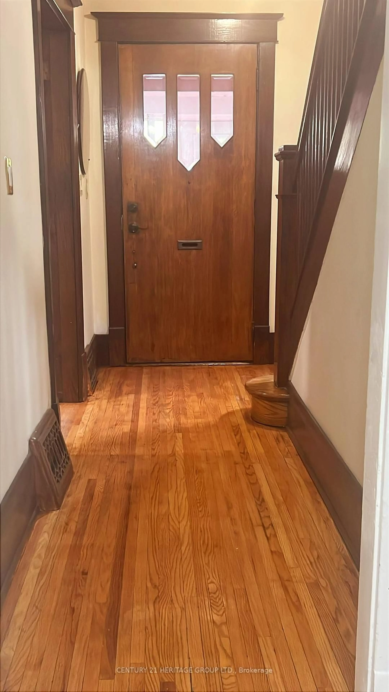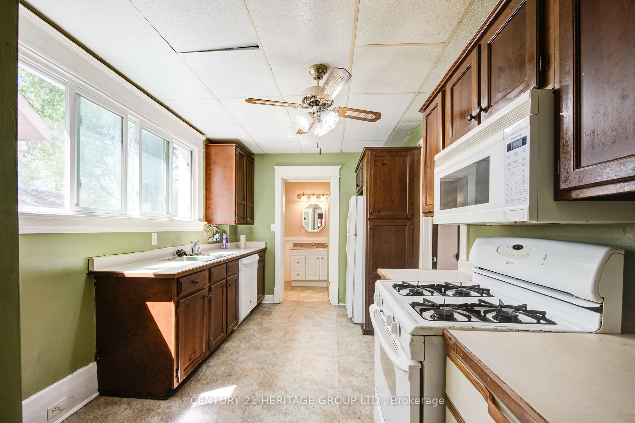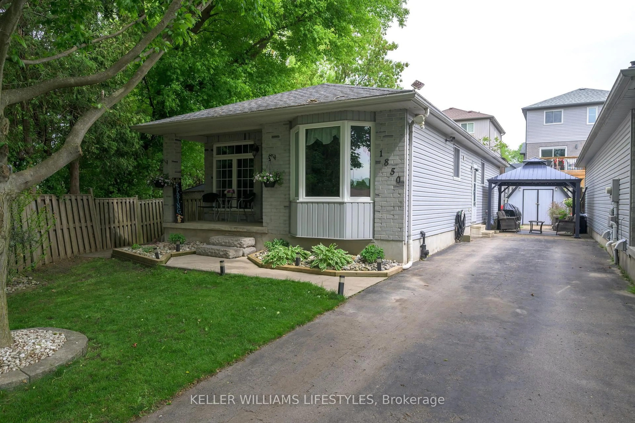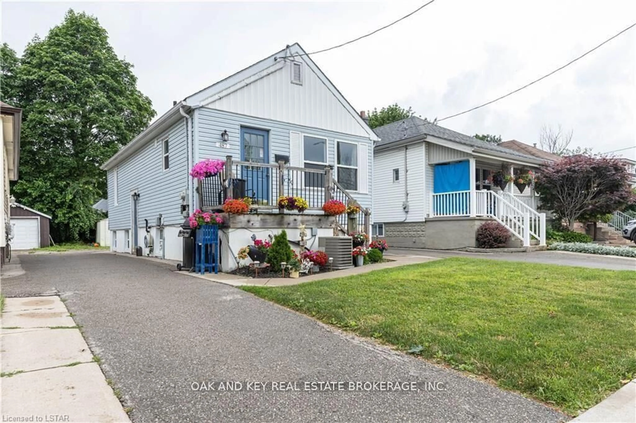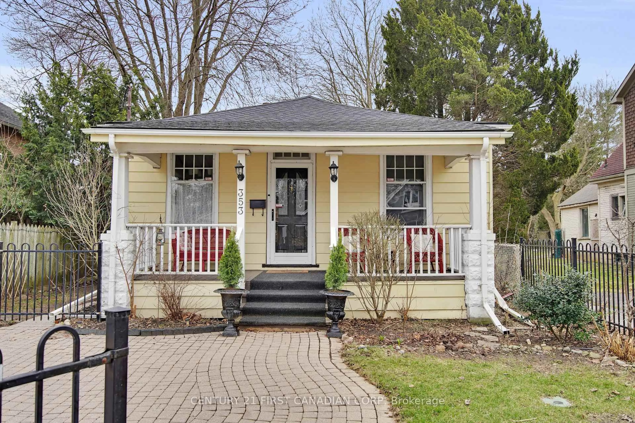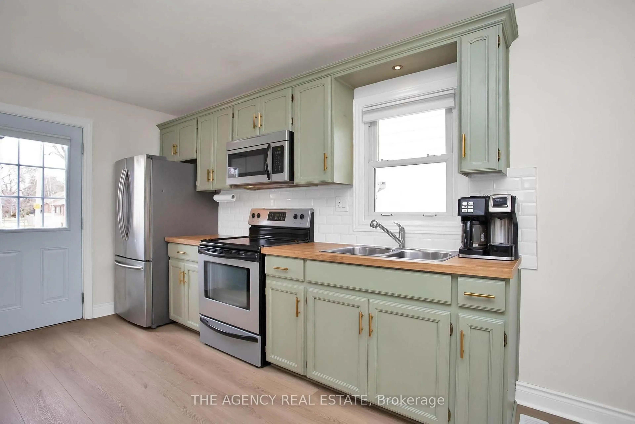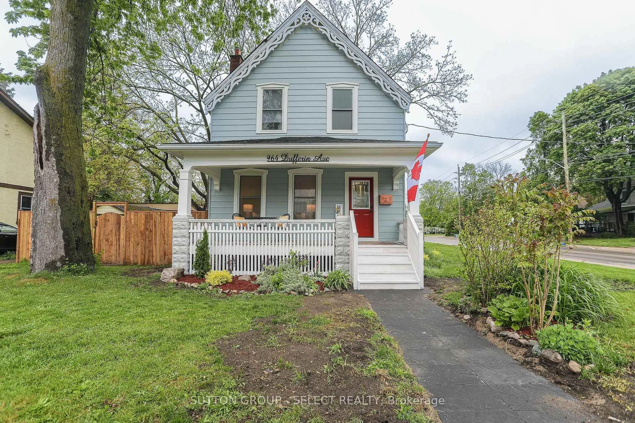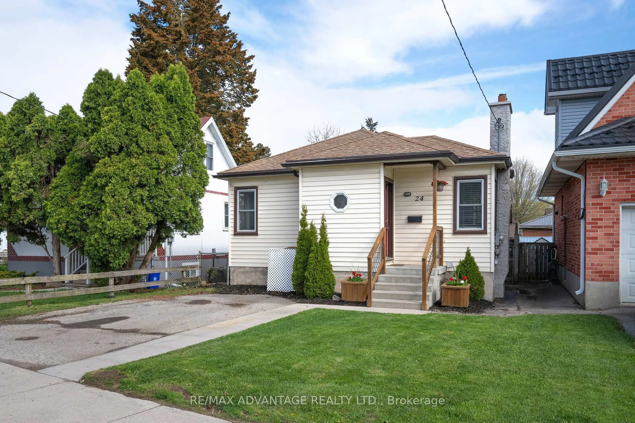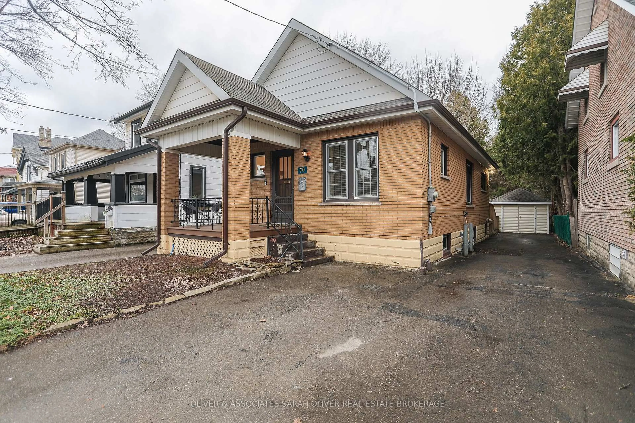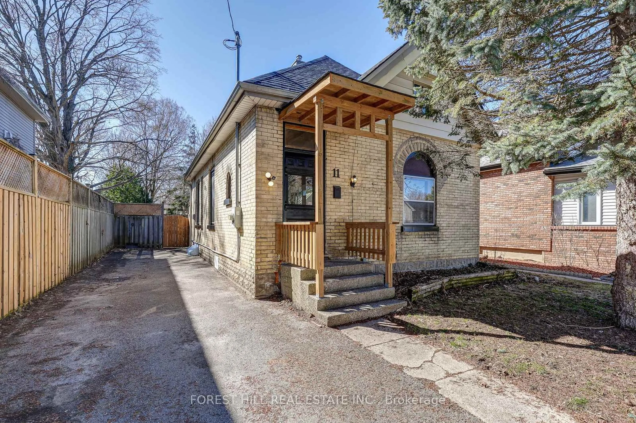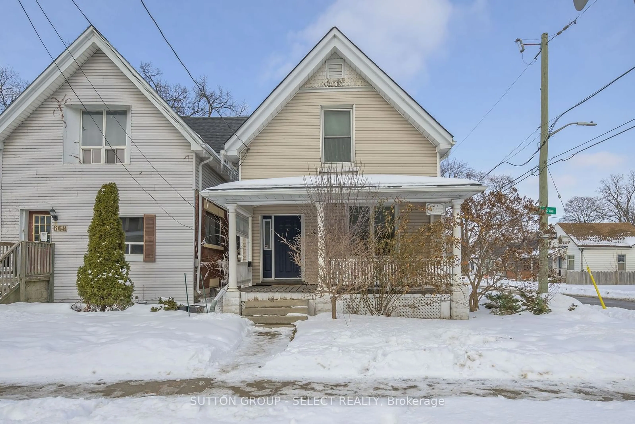361 Ashland Ave, London East, Ontario N5W 4E9
Contact us about this property
Highlights
Estimated valueThis is the price Wahi expects this property to sell for.
The calculation is powered by our Instant Home Value Estimate, which uses current market and property price trends to estimate your home’s value with a 90% accuracy rate.Not available
Price/Sqft$362/sqft
Monthly cost
Open Calculator

Curious about what homes are selling for in this area?
Get a report on comparable homes with helpful insights and trends.
+14
Properties sold*
$476K
Median sold price*
*Based on last 30 days
Description
Great opportunity for first time home buyers and investors in a highly sought-after location just minutes from Downtown, Fanshawe College, Western University, and steps from a bus stop for easy commuting. Upper Floor offers 3 bedrooms with individual room locks and a full washroom. Main floor comes with another full washroom and a kitchen equipped with two refrigerators, dishwasher, microwave, and an oven. The main floor also has a living room and a dining room which can also be readily used as two additional rooms, depending on rental needs. The house has a private 1-bedroom basement with separate entrance, living room, kitchen, and full washroom. Additional features include a laundry room accessible from both upstairs and basement, smart CCTV security, a new air conditioner installed in July 2024, and parking for up to 3 vehicles. With a potential rental income of around $5,000 /month, this property offers strong cash flow and flexibility perfect for investors or homeowners seeking a mortgage helper. Dont miss this income-generating gem in a central and convenient location!
Property Details
Interior
Features
Bsmt Floor
Kitchen
4.5 x 2.5Living
3.9 x 3.0Br
3.2 x 2.1Exterior
Features
Parking
Garage spaces -
Garage type -
Total parking spaces 3
Property History
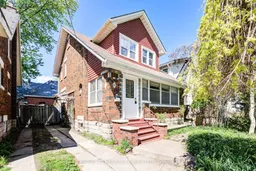 24
24
