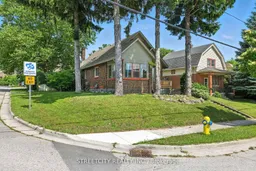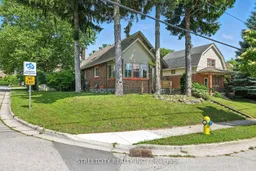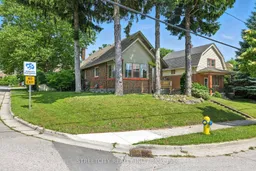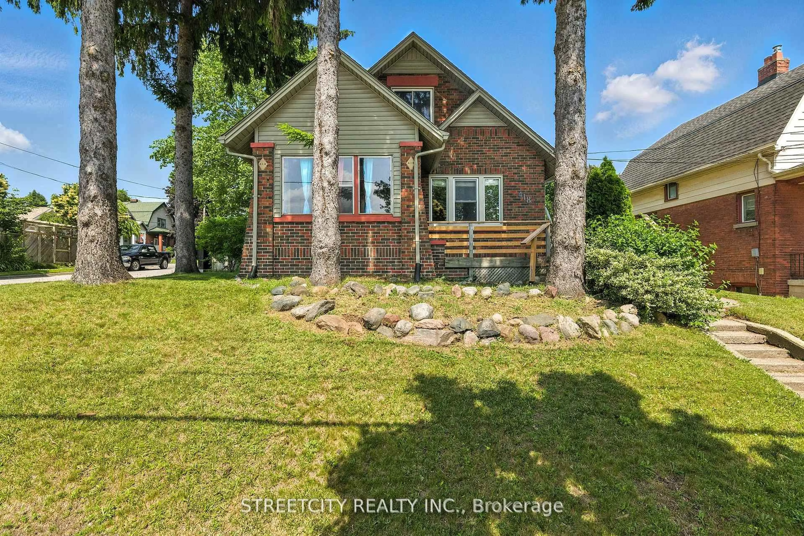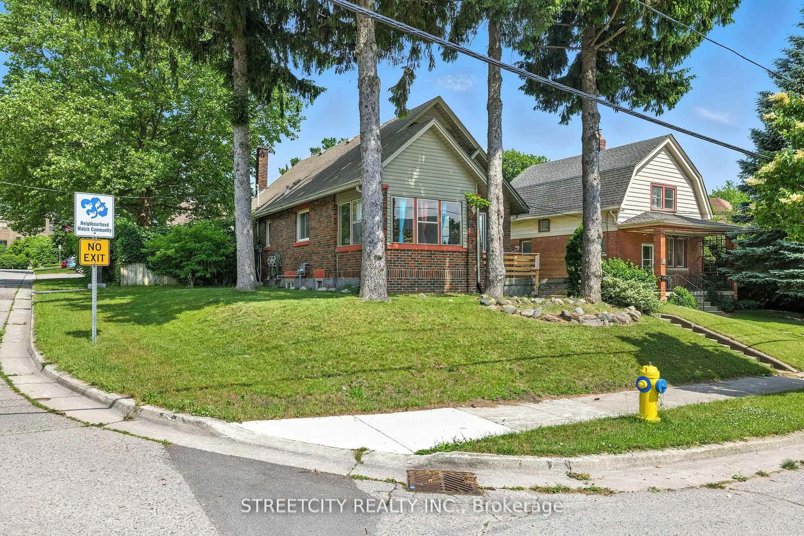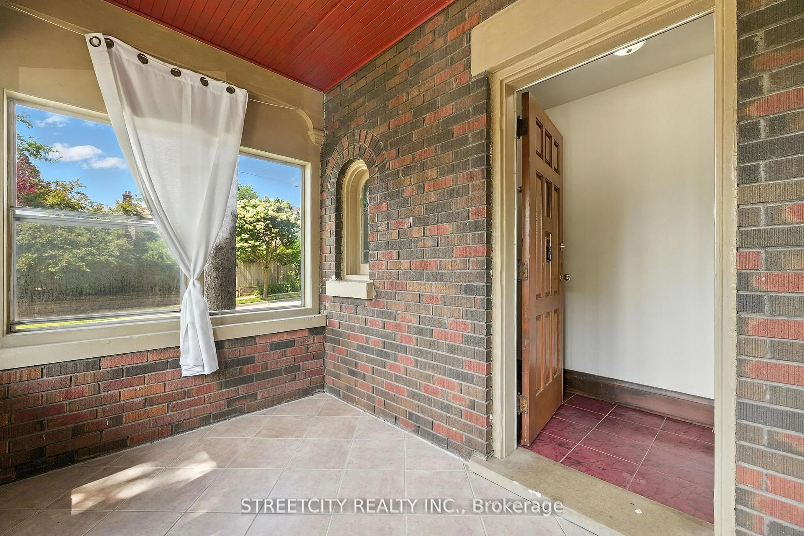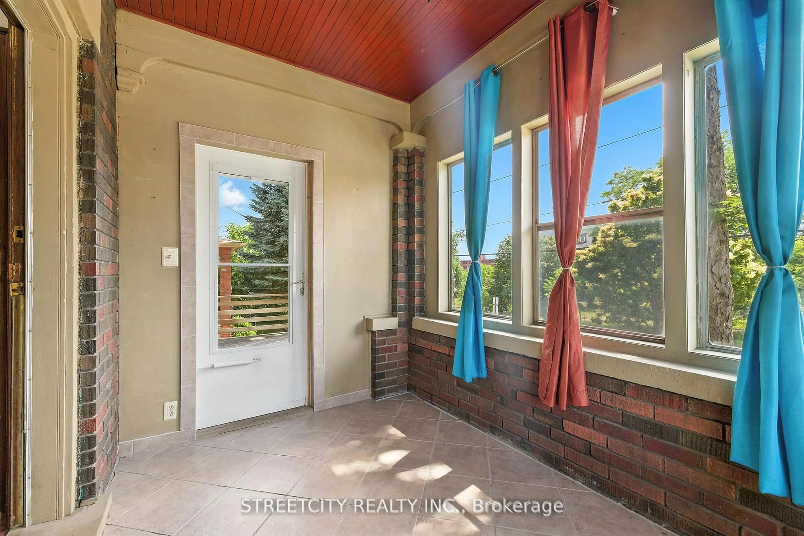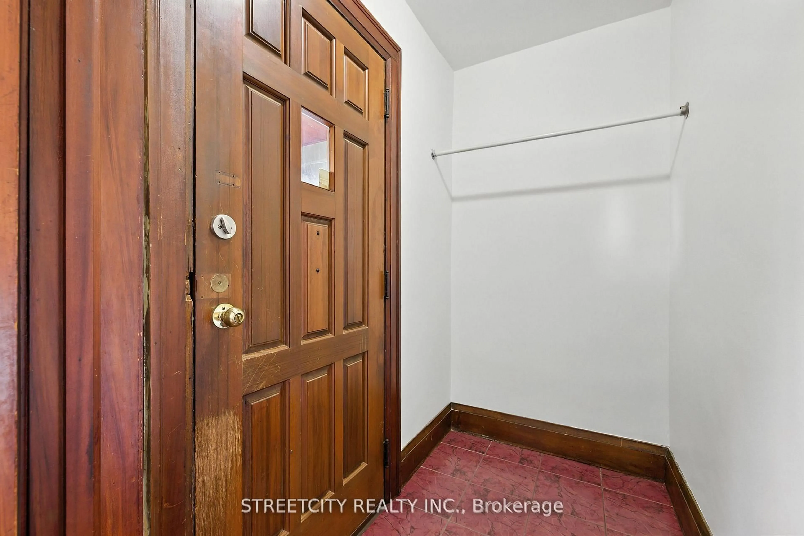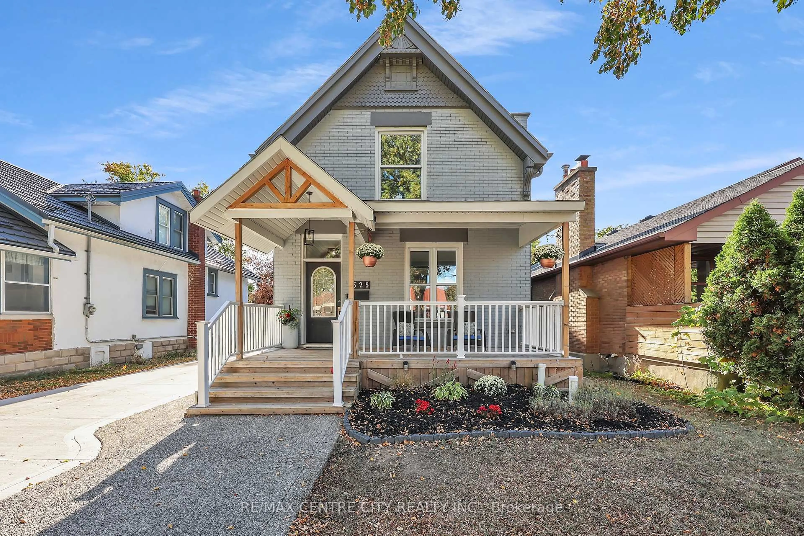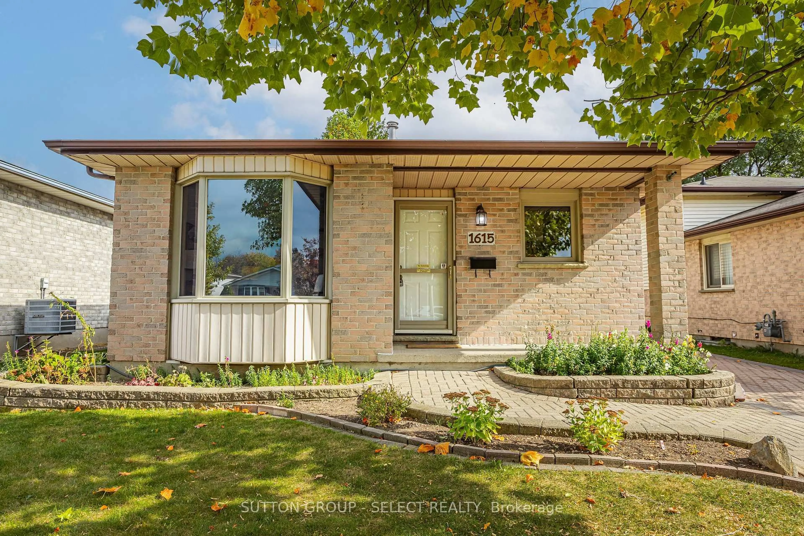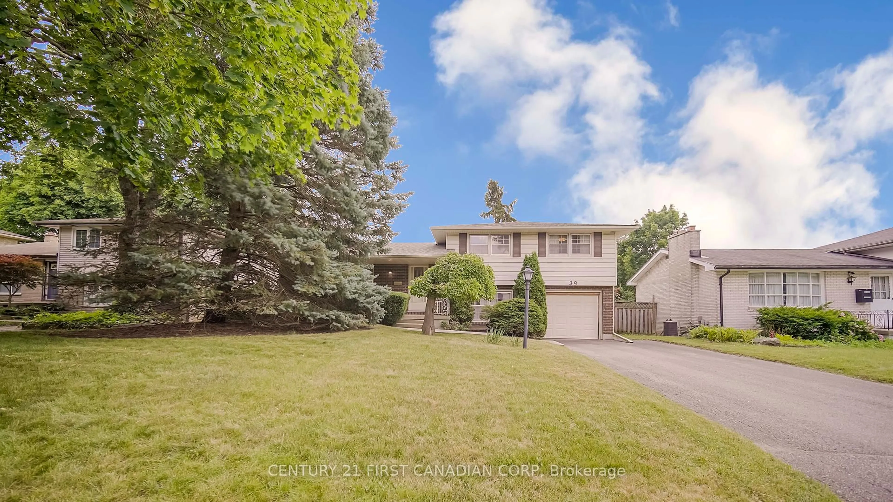418 Ashland Ave, London East, Ontario N5W 4G3
Contact us about this property
Highlights
Estimated valueThis is the price Wahi expects this property to sell for.
The calculation is powered by our Instant Home Value Estimate, which uses current market and property price trends to estimate your home’s value with a 90% accuracy rate.Not available
Price/Sqft$362/sqft
Monthly cost
Open Calculator
Description
Vacant possession of two self-contained units! Calling all first-time homebuyers and savvy investors, this charming brick home on a sought-after corner lot offers incredible flexibility and opportunity. Thoughtfully configured as two separate units, the property is ideal for multi-generational living, owner-occupiers seeking rental income, or investors looking for a turnkey addition to their portfolio. The main floor and lower level feature a spacious, character-filled layout highlighted by a renovated modern kitchen (2021) with premium KitchenAid appliances, a formal dining area, and a decorative brick fireplace that adds warmth and style to the living room. Hardwood floors and original woodwork throughout showcase the home's timeless charm and craftsmanship. Upstairs, you'll find a bright and efficiently designed one-bedroom apartment with a private entrance, perfect for guests, in-laws, or rental income-offering both comfort and privacy. Step outside to a fully fenced backyard oasis, ideal for relaxing, entertaining, summer barbecues, or gardening. Parking is convenient with space for up to three vehicles. Recent updates include newer windows, a cement patio and walkway, updated garage siding, and a freshly painted interior. Best of all, this home is just steps from some of the city's most exciting destinations, including the Hard Rock Hotel, Kellogg's Lane, The Factory, and the vibrant Old East Village. Enjoy an energetic lifestyle surrounded by great dining, entertainment, and culture. This is a rare opportunity to own a versatile, character-rich brick home in a prime location-don't miss it!
Property Details
Interior
Features
Main Floor
Br
3.26 x 2.84Living
3.84 x 4.04Dining
2.89 x 4.34Br
3.03 x 1.84Exterior
Features
Parking
Garage spaces -
Garage type -
Total parking spaces 3
Property History
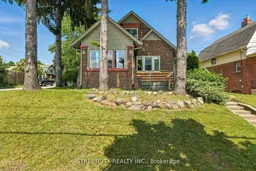 43
43