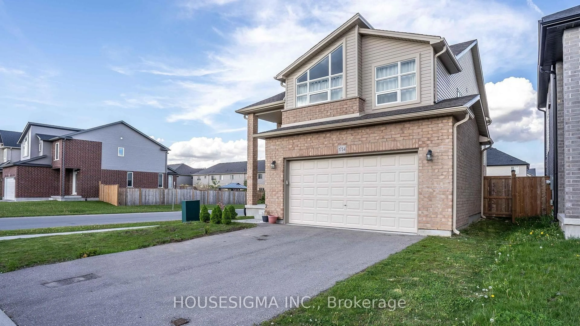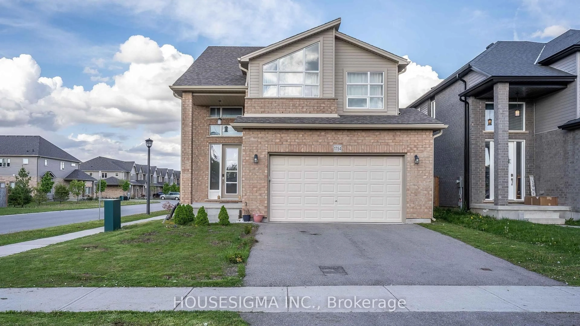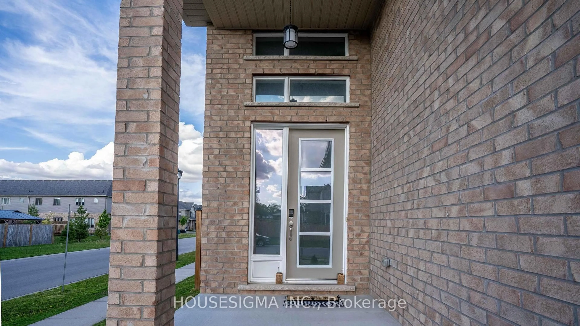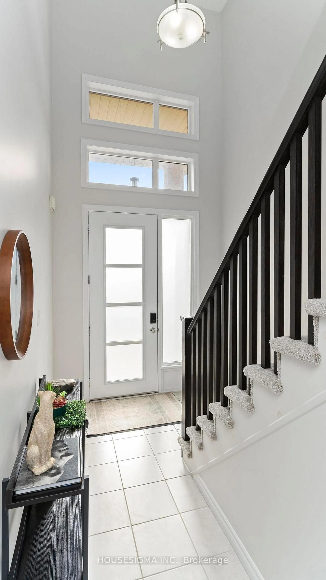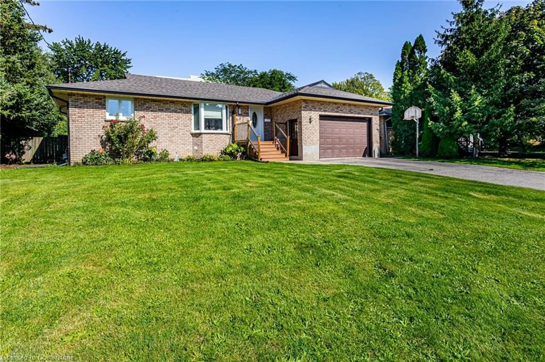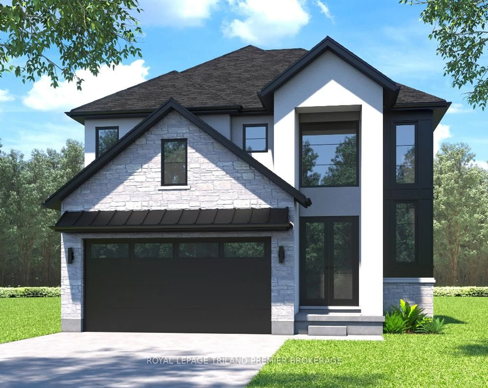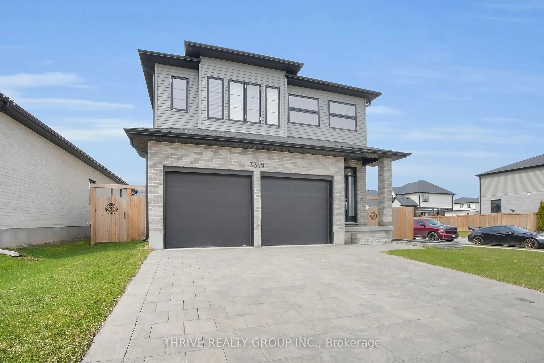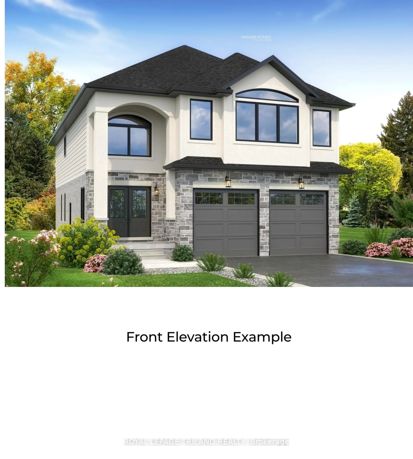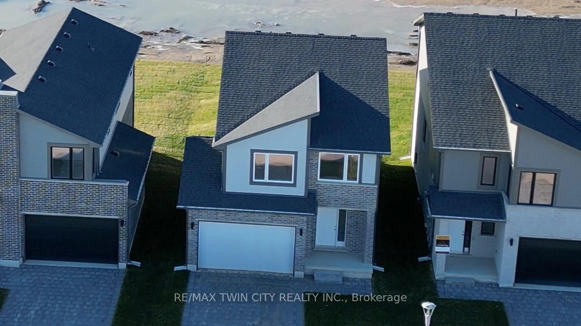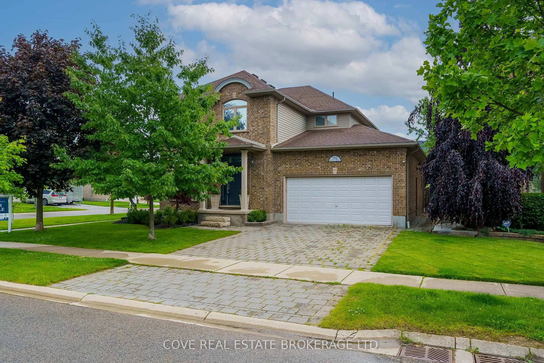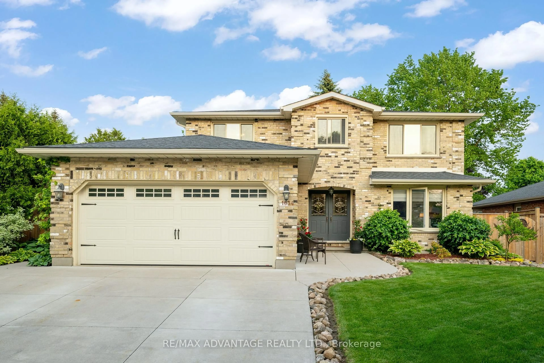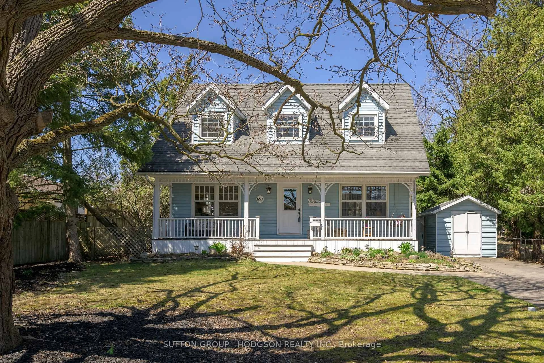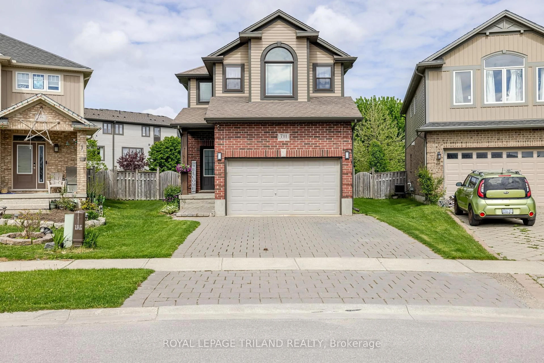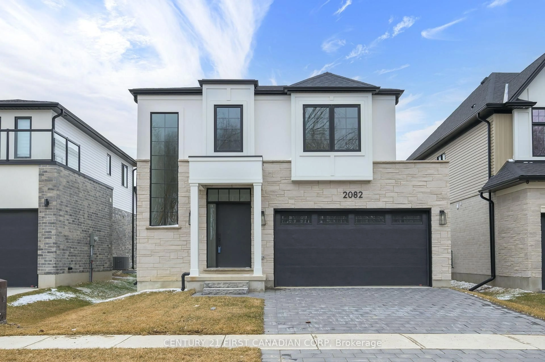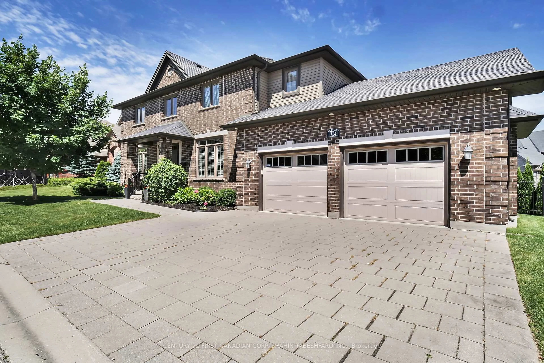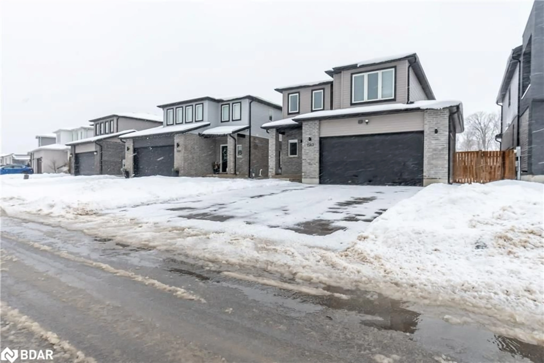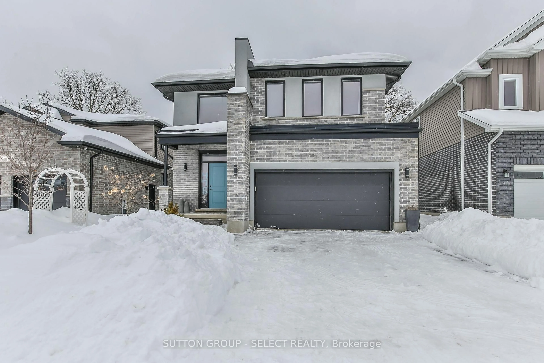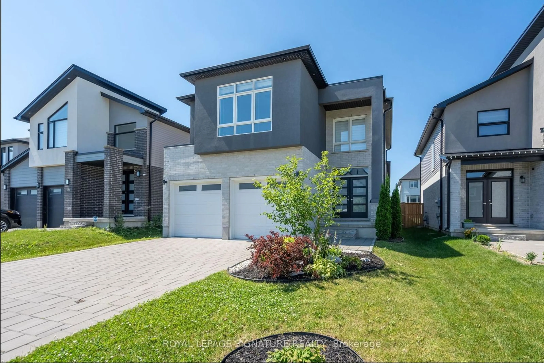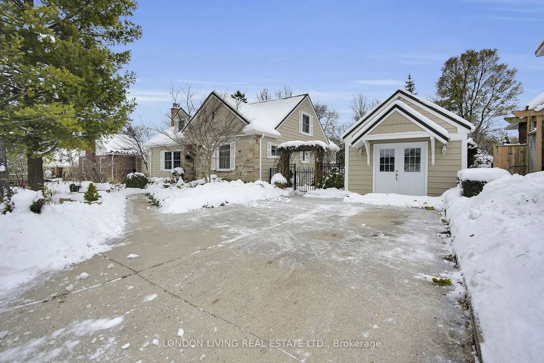1754 Aukett Dr, London North, Ontario N5X 0N1
Contact us about this property
Highlights
Estimated valueThis is the price Wahi expects this property to sell for.
The calculation is powered by our Instant Home Value Estimate, which uses current market and property price trends to estimate your home’s value with a 90% accuracy rate.Not available
Price/Sqft$355/sqft
Monthly cost
Open Calculator

Curious about what homes are selling for in this area?
Get a report on comparable homes with helpful insights and trends.
+2
Properties sold*
$880K
Median sold price*
*Based on last 30 days
Description
Welcome to 1754 Aukett Drive in Northeast London's desirable Cedar Hollow neighbourhood. This 2020-built, 3-bedroom, 3-bathroom home showcases over 2,100 square feet of finished living space, features a grand entryway, and is just a short walk to Cedar Hollow Public School, a large park, and walking trails. The main floor boasts 9-foot ceilings and a spacious open-concept layout, including a large great room, kitchen with centre island, and dining area with double garden doors leading to the backyard. A sunken entry from the garage leads to a generous mudroom with a coat closet and a 2-piece guest bath. Upstairs, the centrally located laundry is convenient for all bedrooms. The front-facing primary suite offers a large walk-in closet and a luxurious ensuite with a freestanding tub, separate shower, double vanity, and water closet. Two similarly sized bedrooms share a 5-piece bath with a double vanity. The open, unfinished basement offers excellent potential for future development, already roughed in for a 3-piece bath. Don't miss out on this newer home in a beautiful neighbourhood - book your showing today!
Upcoming Open House
Property Details
Interior
Features
Lower Floor
Utility
2.59 x 3.65Exterior
Features
Parking
Garage spaces 2
Garage type Attached
Other parking spaces 2
Total parking spaces 4
Property History
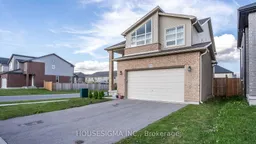 40
40