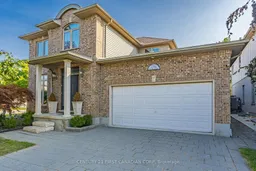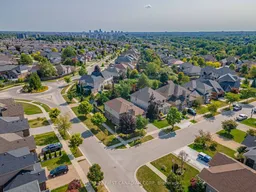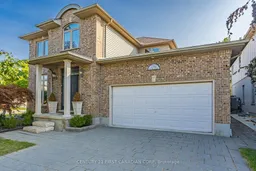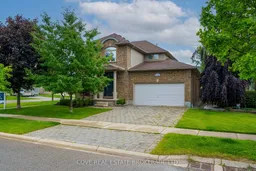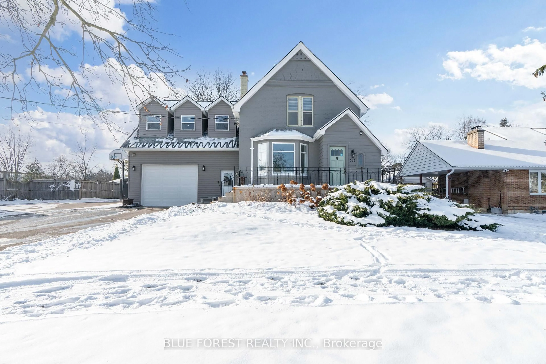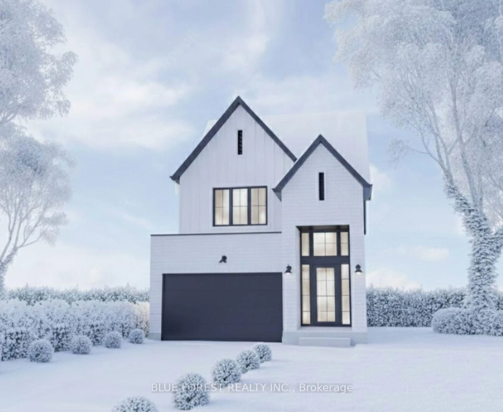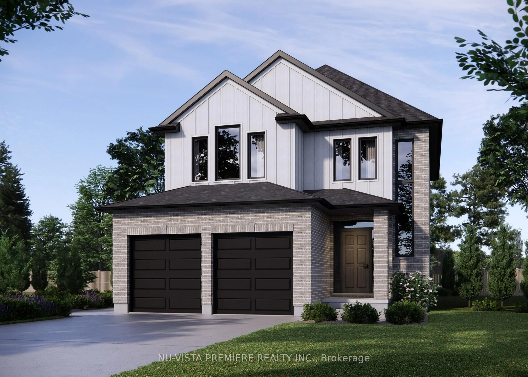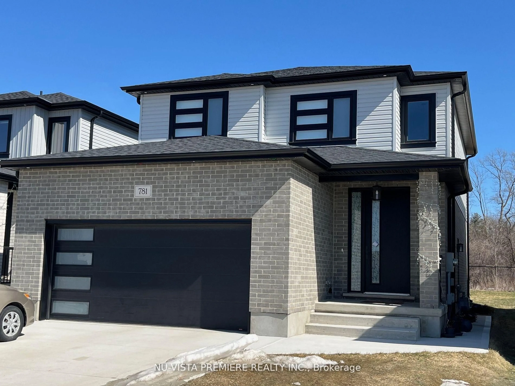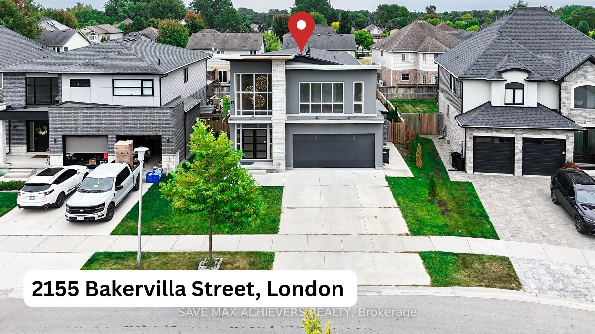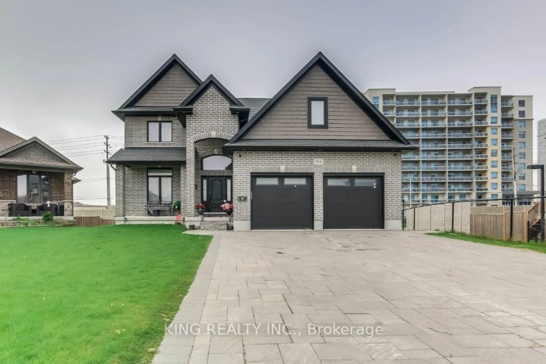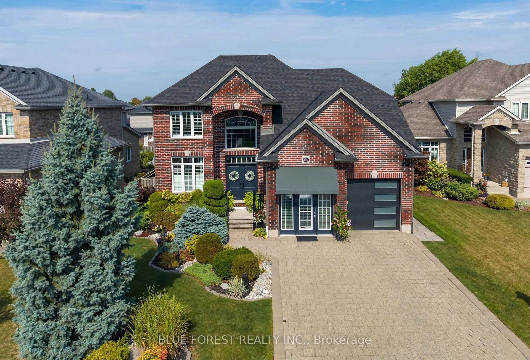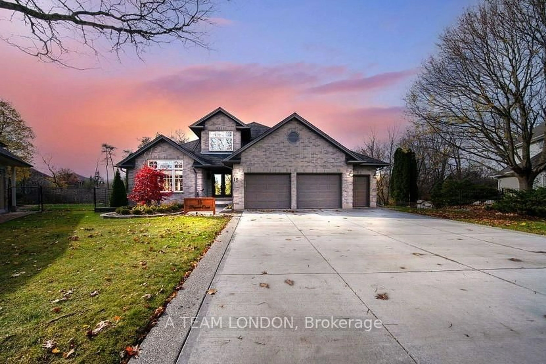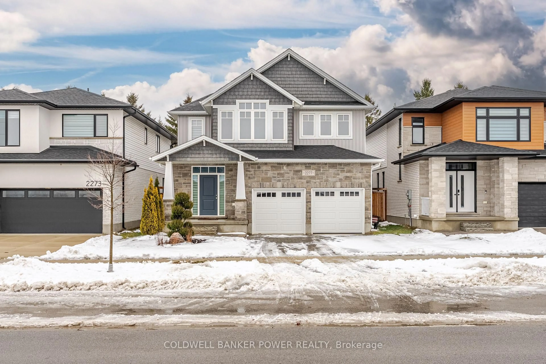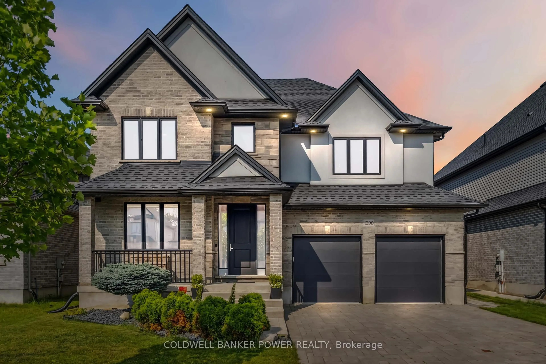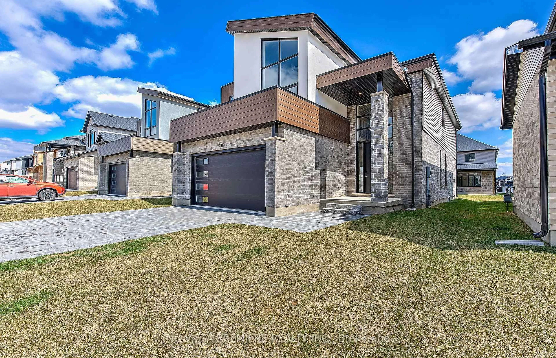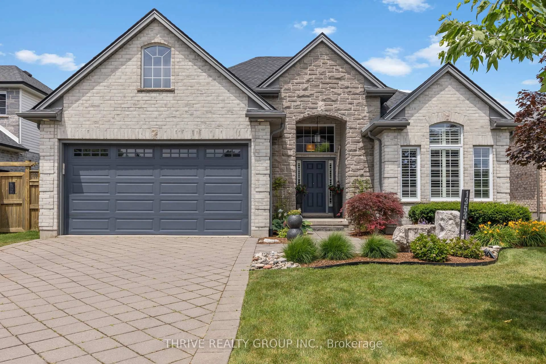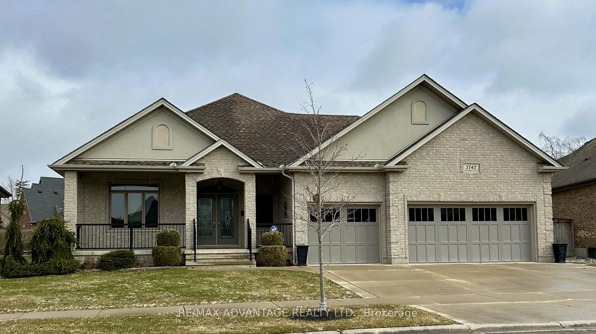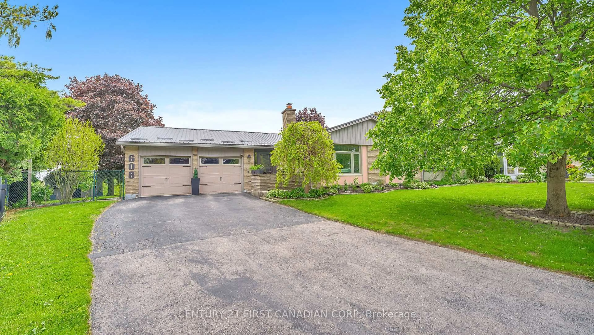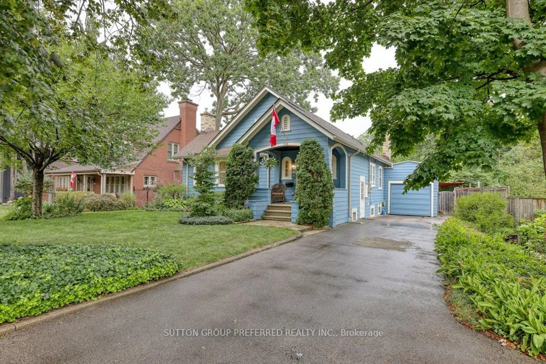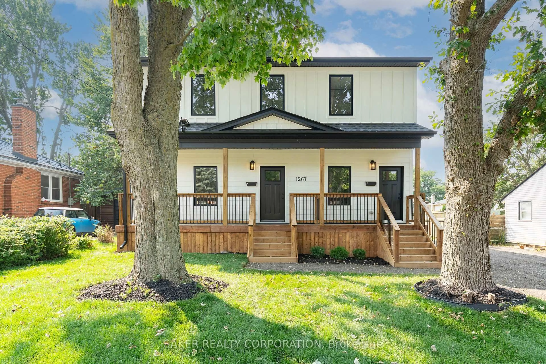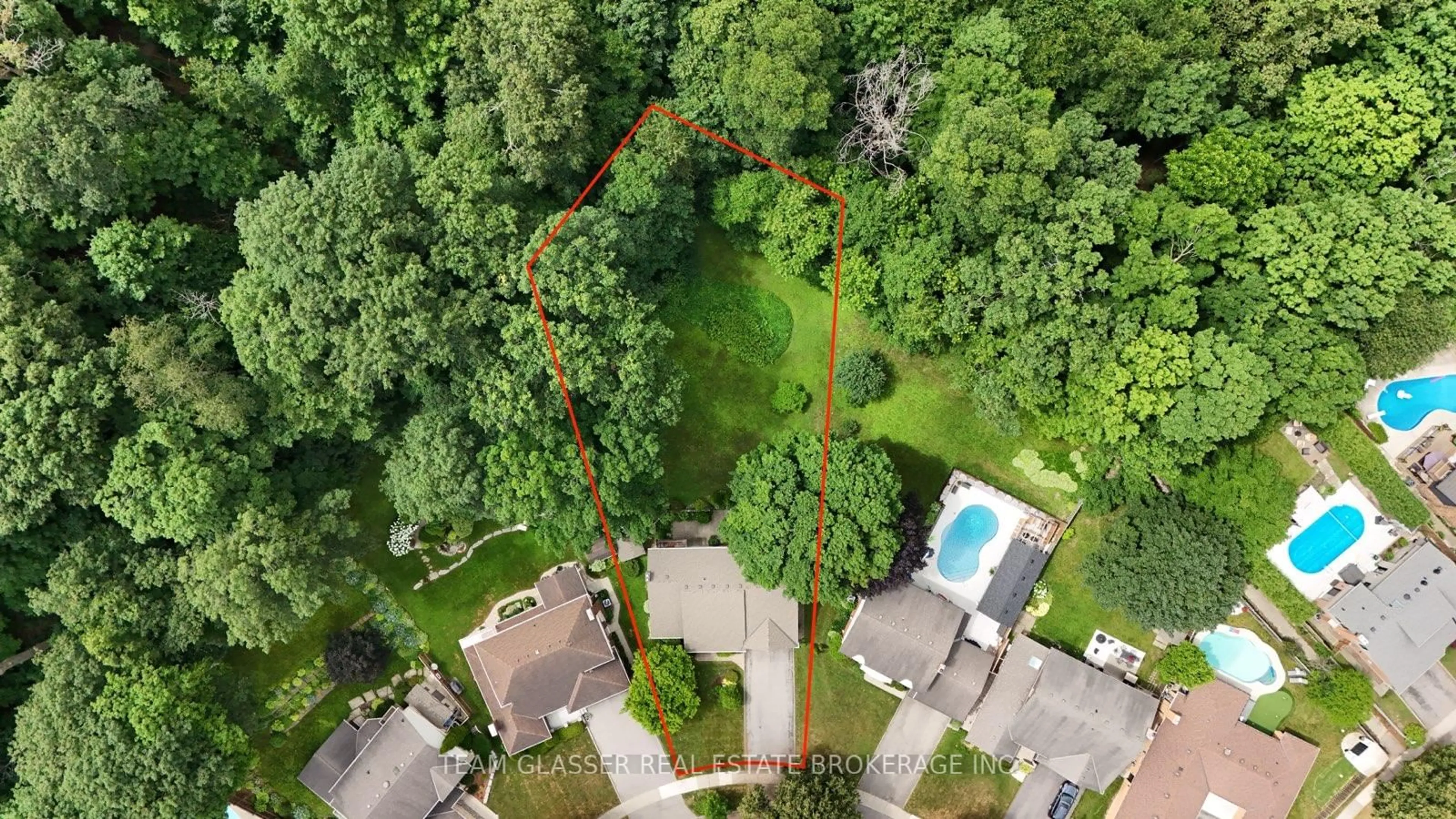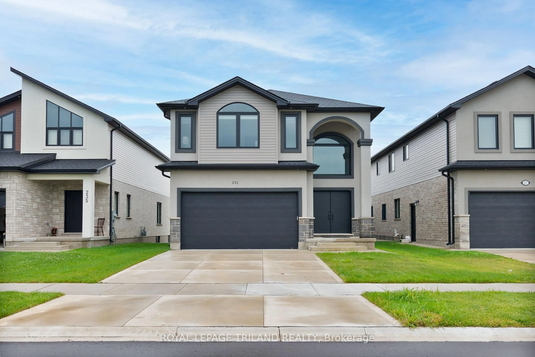Perfectly tucked between Oakridge and Hyde Park, 792 Redtail Trail is located in the highly desirable Deer Ridge community of North London. This quiet street is a true hidden gem with no through traffic - only neighbours passing by - making it safe and welcoming for kids to ride bikes, play basketball, and enjoy the outdoors. Known for its amazing schools, easy access to shopping, parks and the neighbourhood's beloved annual pumpkin roll tradition, Deer Ridge offers one of the most family-friendly settings in the city. Set on a beautifully landscaped corner lot surrounded by mature trees, this home offers over 3,000 sq. ft. of finished living space designed for comfort and style. The main floor features crown moulding throughout, paired with custom California shutters that bring elegance to every room. Two gas fireplaces - in the living room and lower-level family room - create warm, inviting spaces for family gatherings. Outdoors, enjoy your own private retreat with a fully fenced yard, stamped concrete patio, gazebo for summer entertaining, and a custom-built shed for convenience and storage. Dare to compare - you won't find another home in North London that offers this combination of space, features, and community at this value.
Inclusions: Fridge, Stove, Dishwasher, Washer, Dryer, California Shutters, Gazebo, Shed, Shelving (Garage/Shed/Basement), TV Wall Mounts, Eufy Wireless Security Cameras (3), Security Camera (Front Door), Exercise Treadmill.
