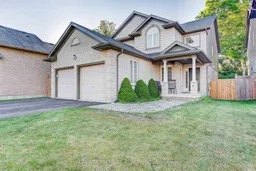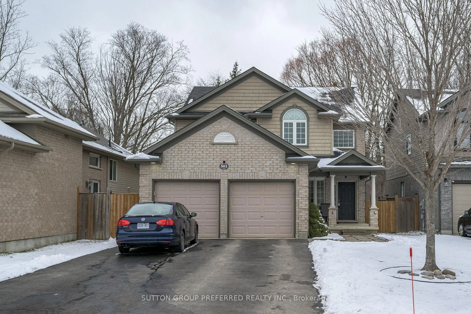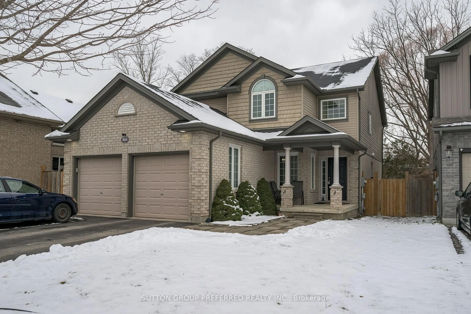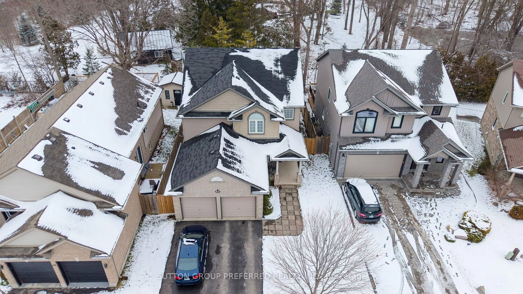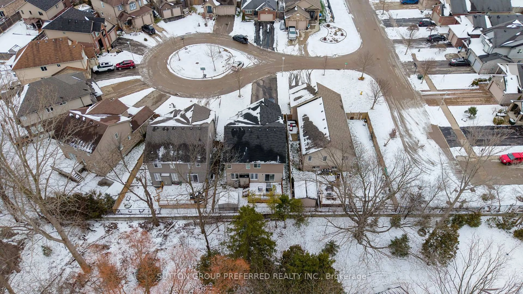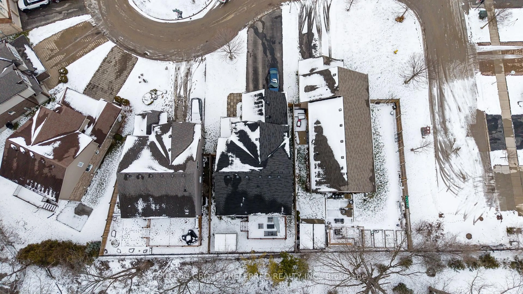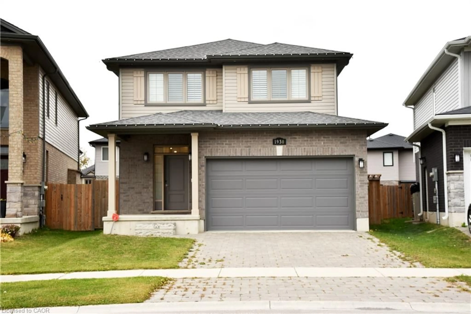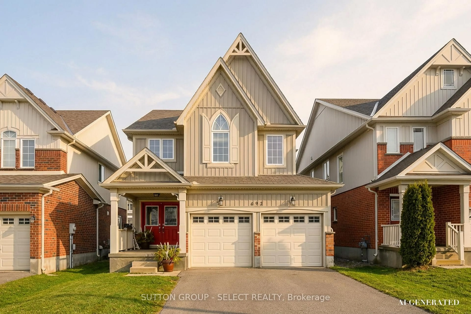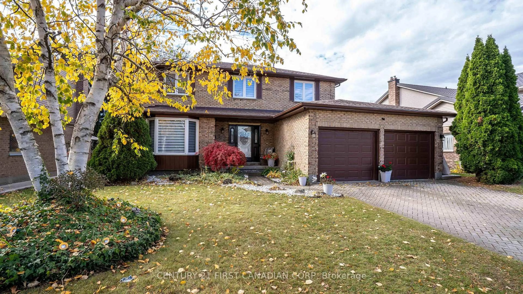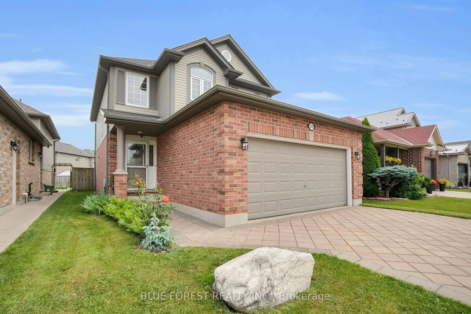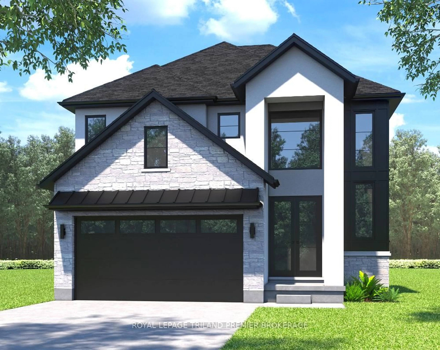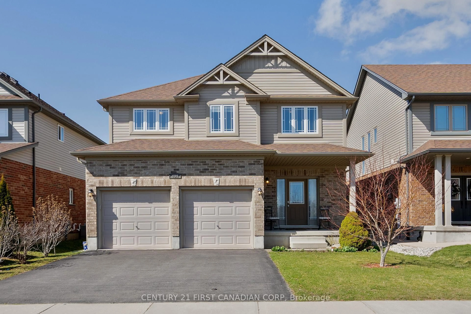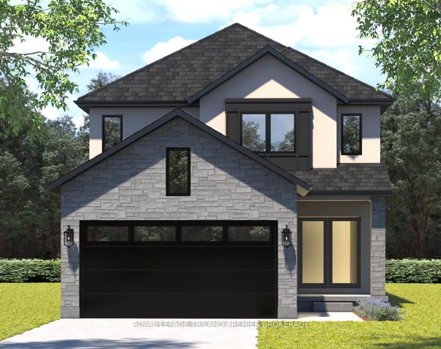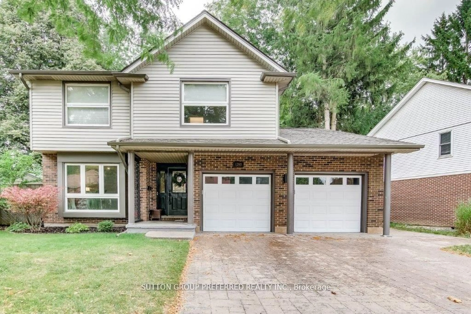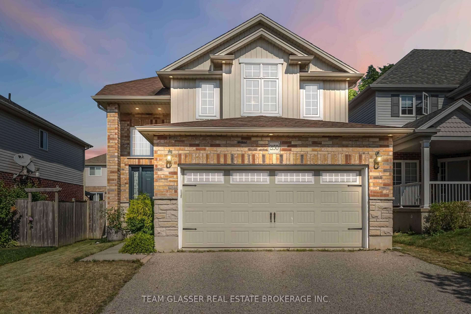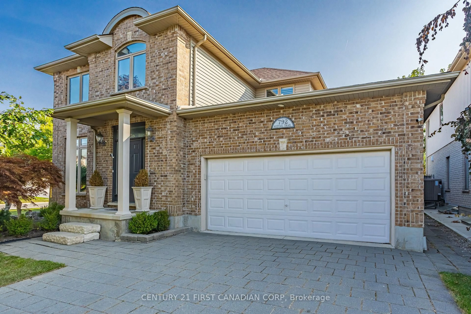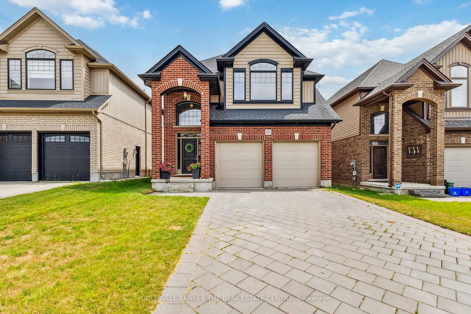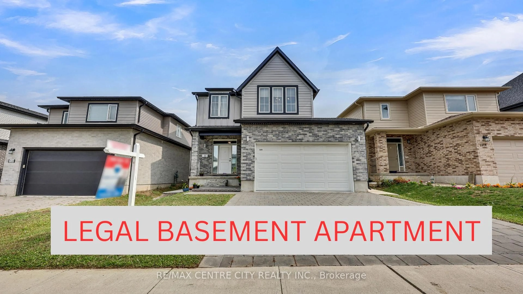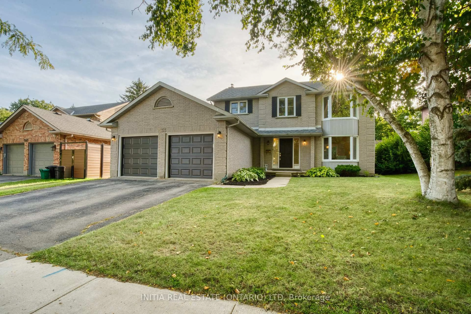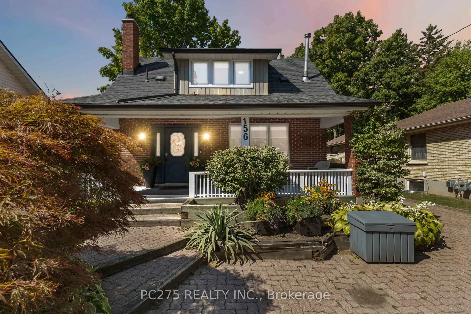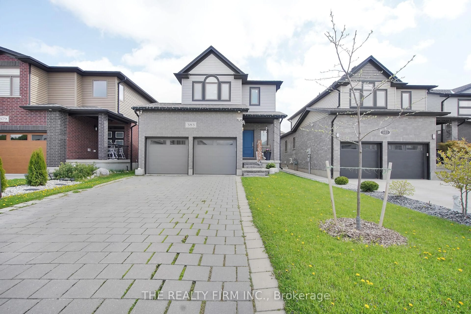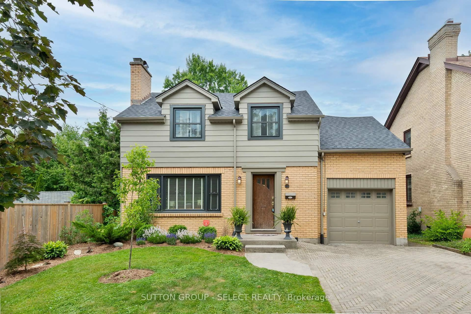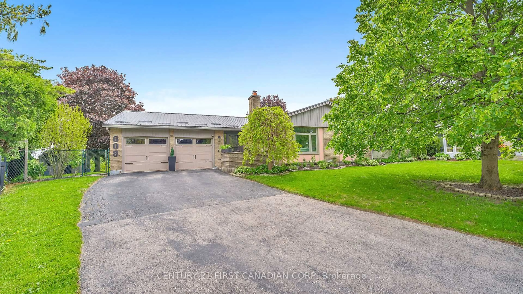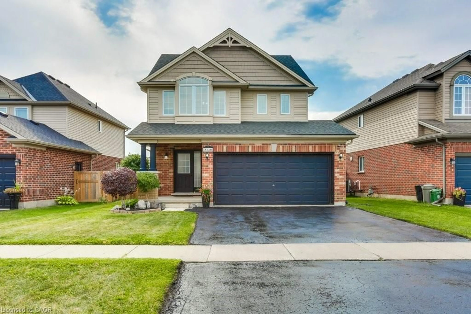301 Portrush Pl, London North, Ontario N5X 0C2
Contact us about this property
Highlights
Estimated valueThis is the price Wahi expects this property to sell for.
The calculation is powered by our Instant Home Value Estimate, which uses current market and property price trends to estimate your home’s value with a 90% accuracy rate.Not available
Price/Sqft$371/sqft
Monthly cost
Open Calculator
Description
Beautiful 2-storey home nestled on a quiet court in the desirable Cedar Hollow community. Featuring just shy of 2400 sq ft above grade, 4 bedrooms, 2 full and 1 half baths. Eat-in kitchen with ample cabinet space, pantry, large eating area and sliding doors that lead to a private deck. Spacious living room with a gas fireplace flanked by windows that look out onto the private yard and trees.The separate dining area would also make a great family room, home office, play room or whatever suits your families needs. Upstairs, you'll find four bedrooms, including a generous primary suite with a walk-in closet and a spa-like ensuite with soaker tub, tiled shower and double sinks. Three additional bedrooms and a full bathroom with double sinks. The unfinished basement provides opportunity for future development. Large windows, cold storage and no awkward posts. Family friendly neighbourhood with a park just around the corner and Cedar Hollow Public School. Hop on the Thames Valley Parkway and enjoy the bike and walking paths around the Thames River. Close to public transportation, shopping and amenities.
Property Details
Interior
Features
Main Floor
Kitchen
5.02 x 2.83Eat-In Kitchen / Combined W/Dining
Dining
3.07 x 4.5W/O To Deck
Living
4.24 x 4.5Fireplace
Den
5.76 x 2.77Exterior
Features
Parking
Garage spaces 2
Garage type Attached
Other parking spaces 4
Total parking spaces 6
Property History
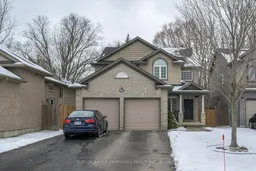 45
45