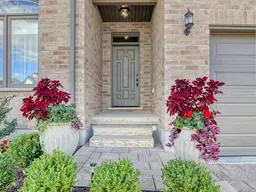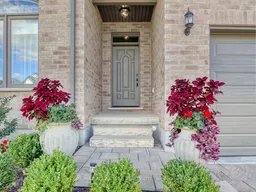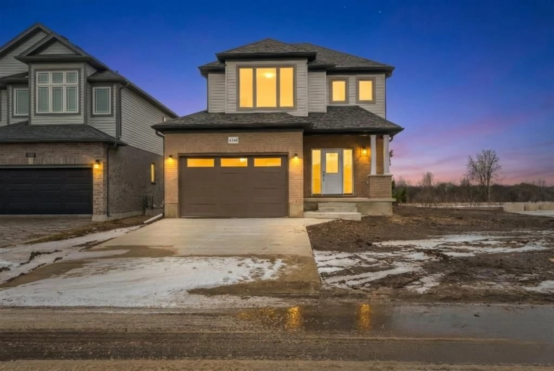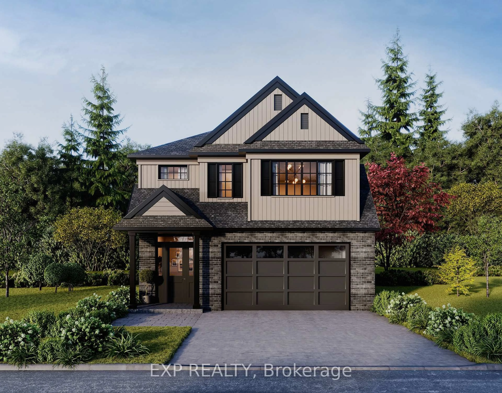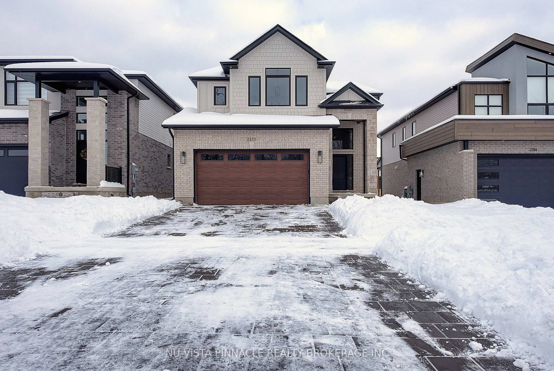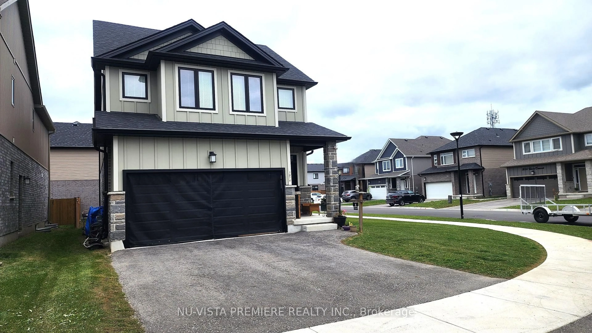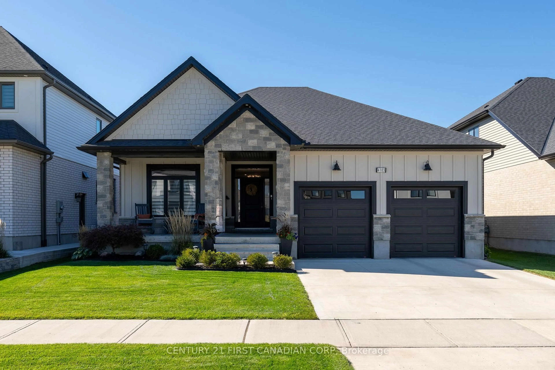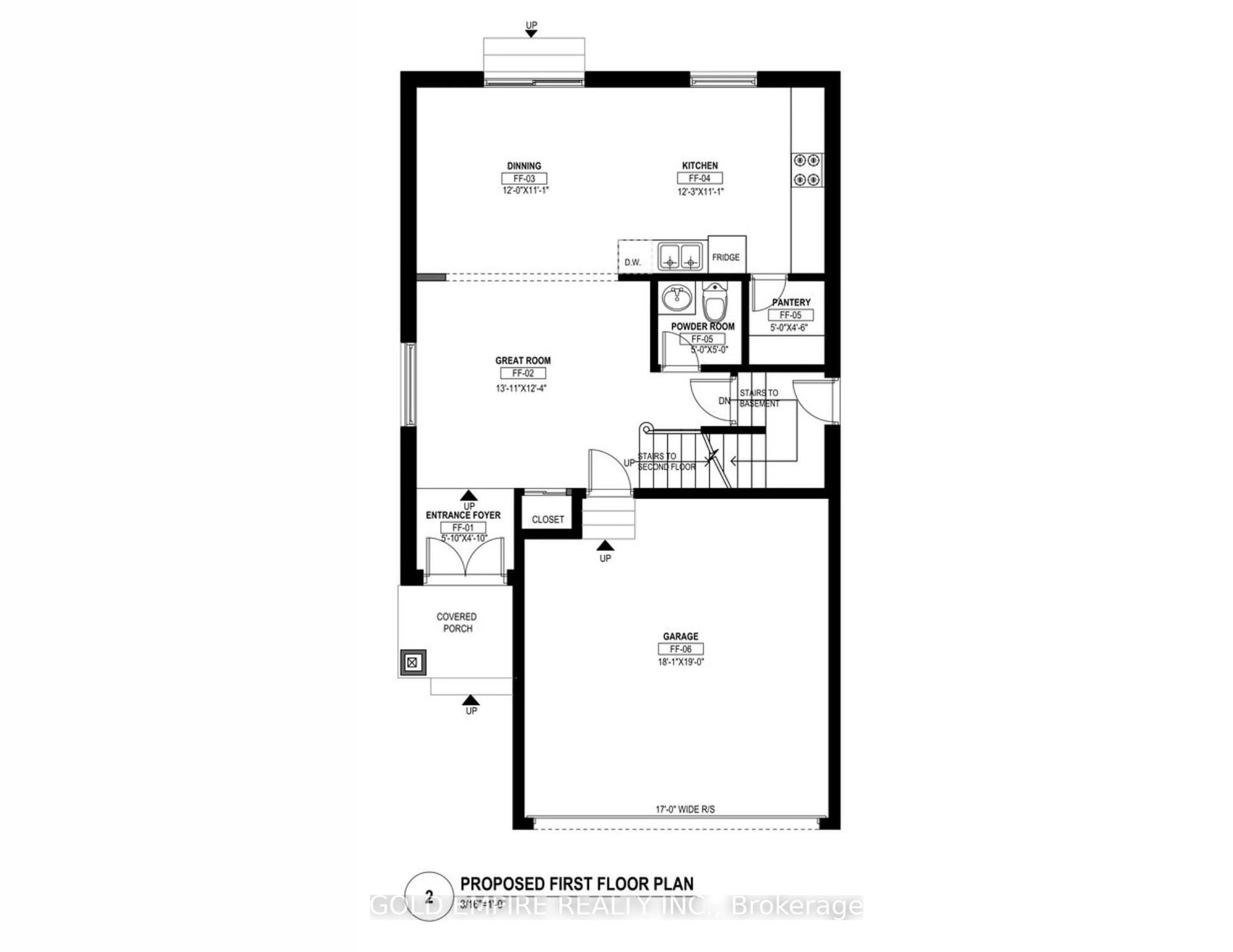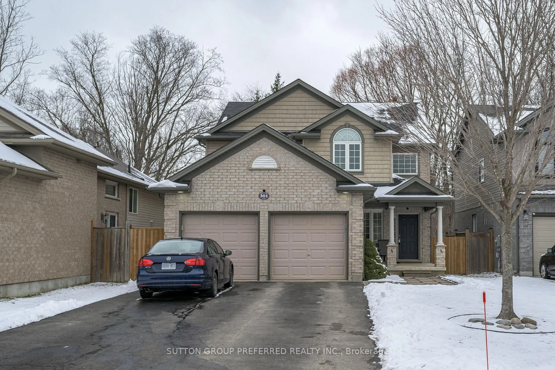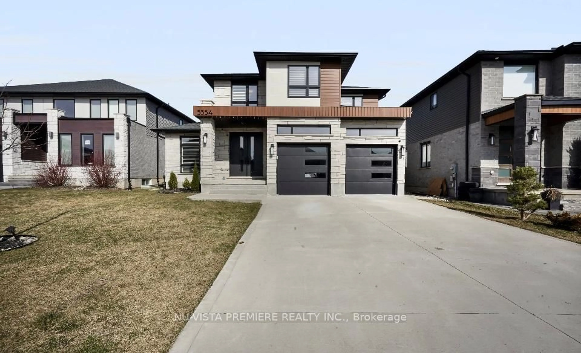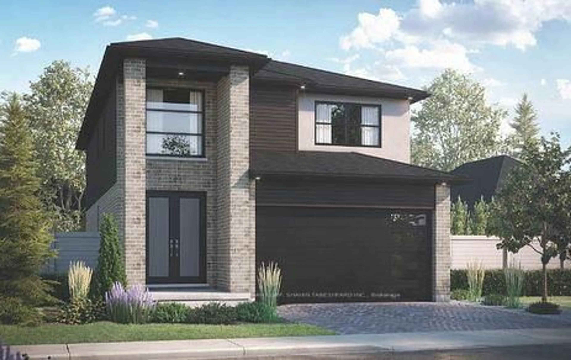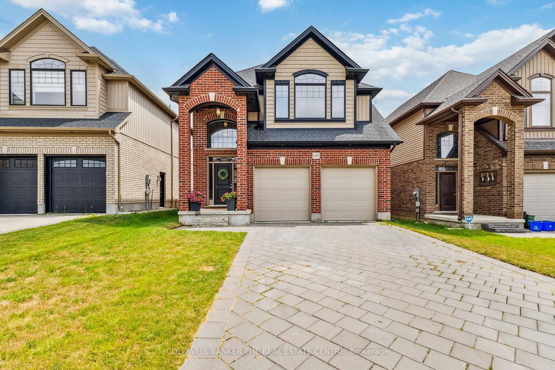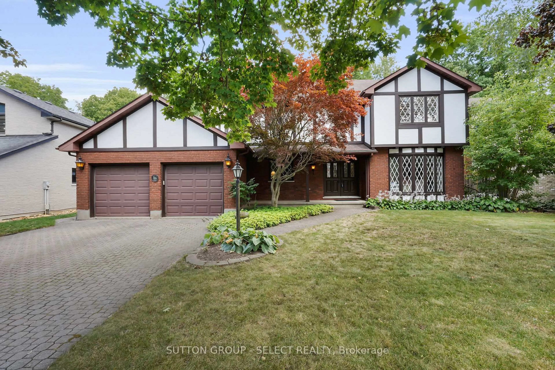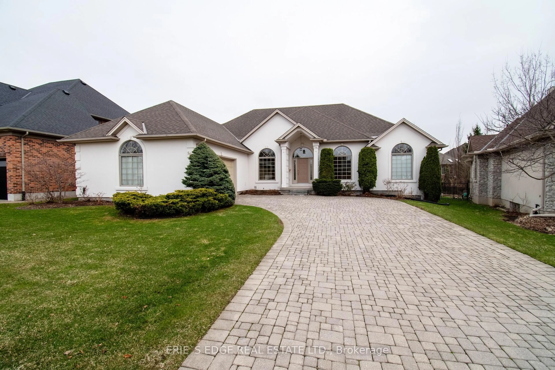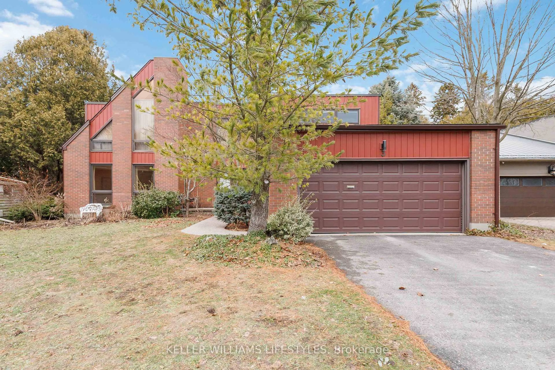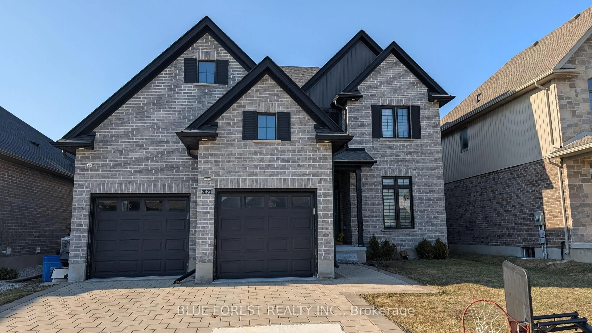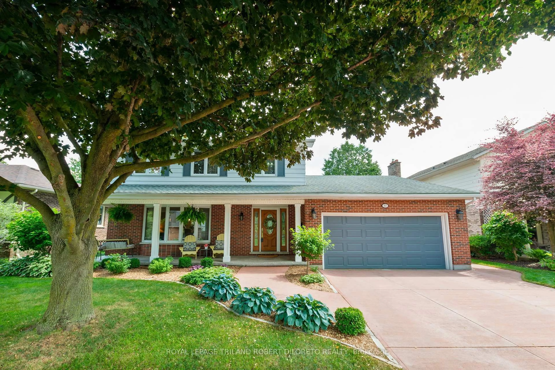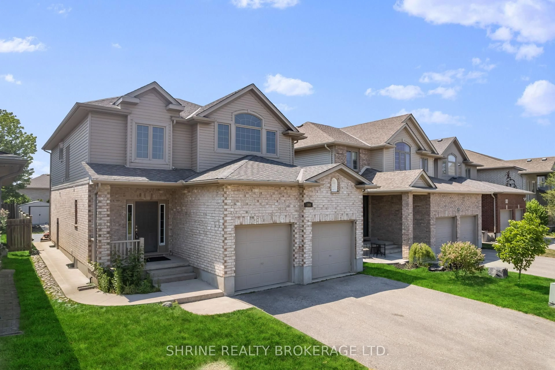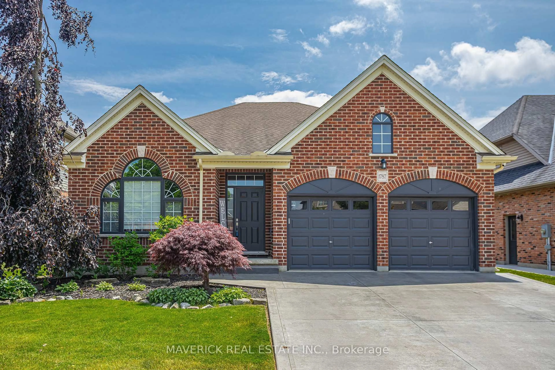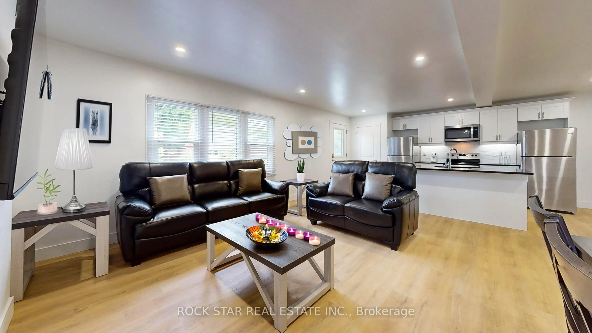Welcome to this meticulously maintained bungalow and premium Warbler Woods/Riverbend Location! Rolling hills throughout the neighborhood. Just 5 years young, this pretty home is full of modern luxury and classic charm! 2 bedrooms on each level and 3 baths in all and two of the bedrooms with Walk in closets plus 2 of the bathrooms have large, tiled walk-in showers. The heart of the home boasts amazing amounts of natural light, a cathedral ceiling, gas fireplace, lovely neutral kitchen, quartz countertops, an oversized island (enough for 4 stools) and ample cabinet space. Main floor laundry, engineered flooring, and a direct walk out from the great room to a spacious sundeck viewing pretty, yet simple gardens. Fully fenced yard. The lower is beautifully finished and has large windows, walk in pantry/storage area 7.5 x 6 feet, plus other storage spaces. Walk to trails, West 5 conveniences and fine dining! Easy access to Byron trails, Ski Hill and London's infamous Springbank Park. A quick drive to conservation parks and ponds in Kilworth and Komoka, Remark Market and popular Hyde Park shopping centre! Enjoy the amazing benefits of one-floor living. This home truly does offer the easy life.
Inclusions: Fridge, stove, microwave in kitchen, washer and dryer in laundry room
