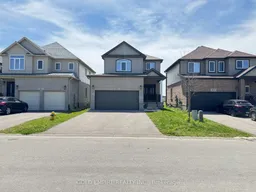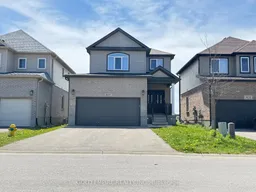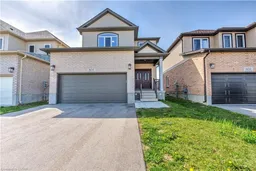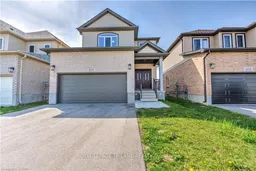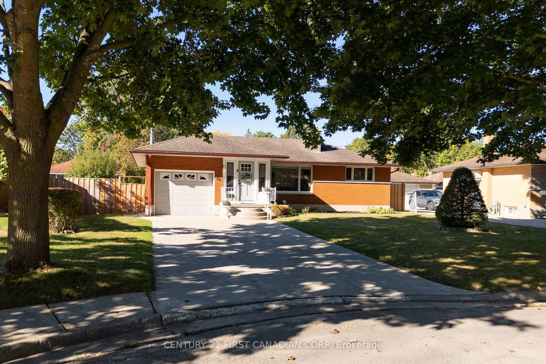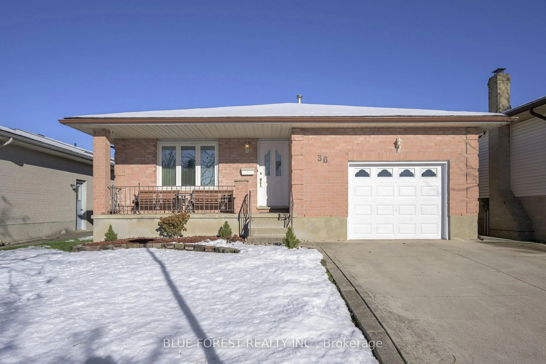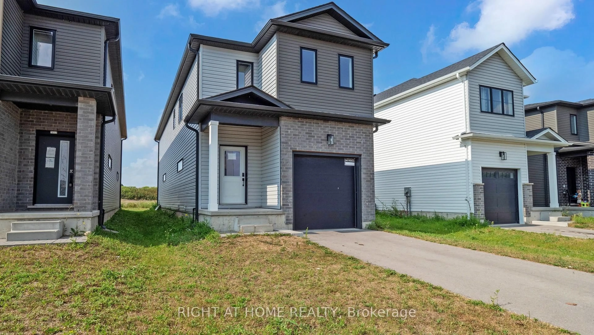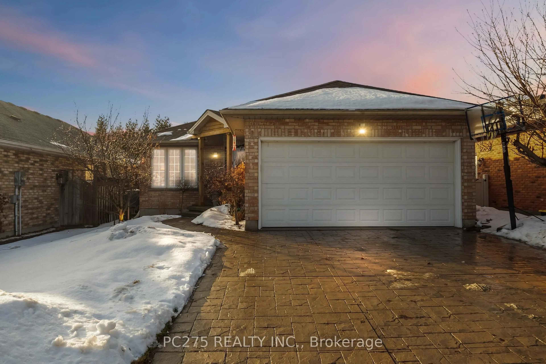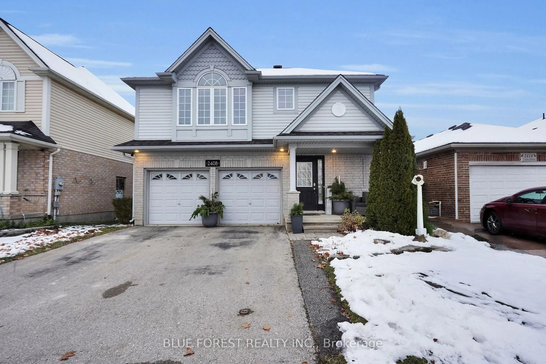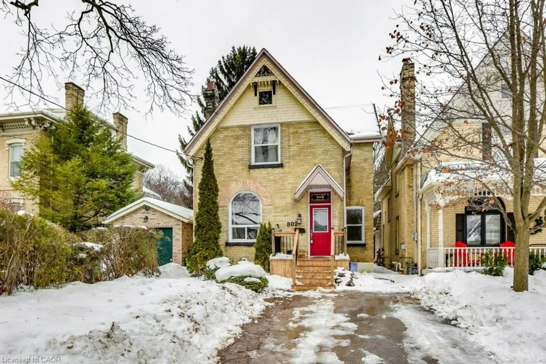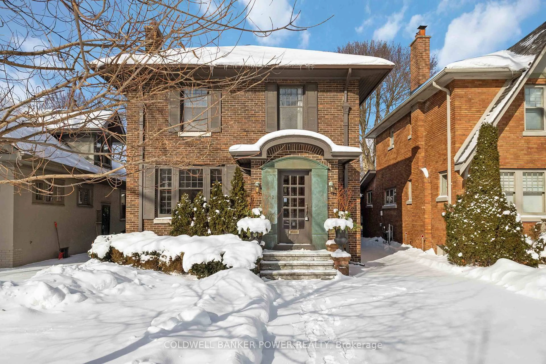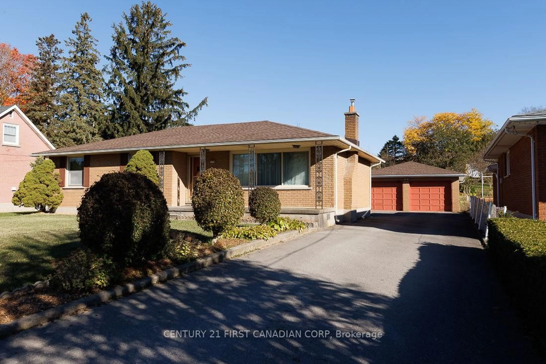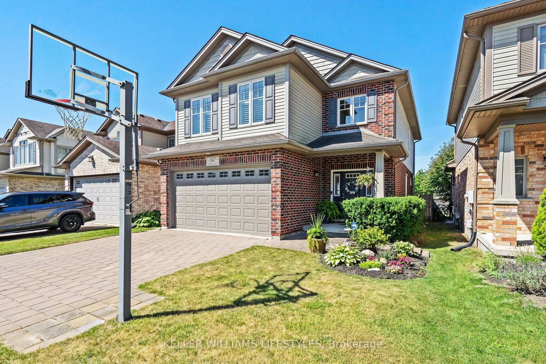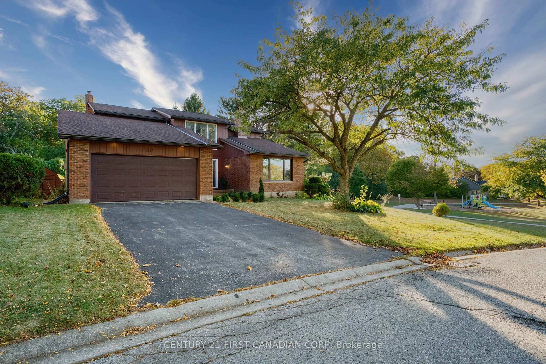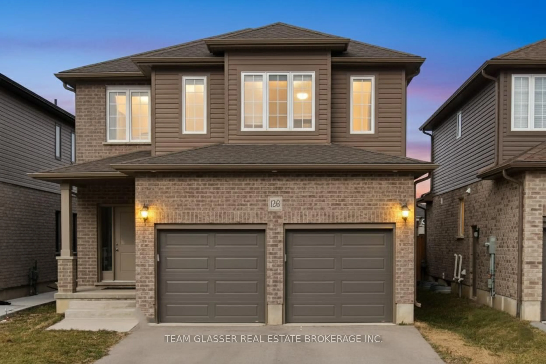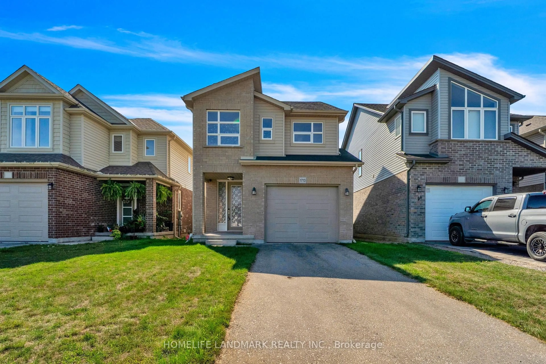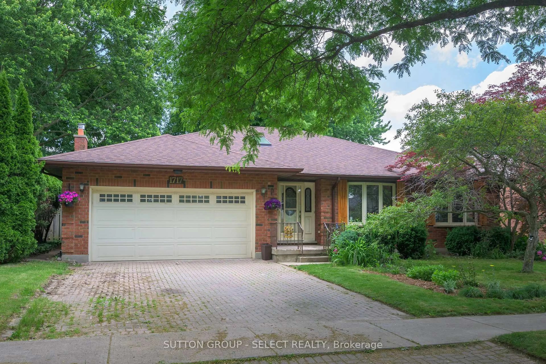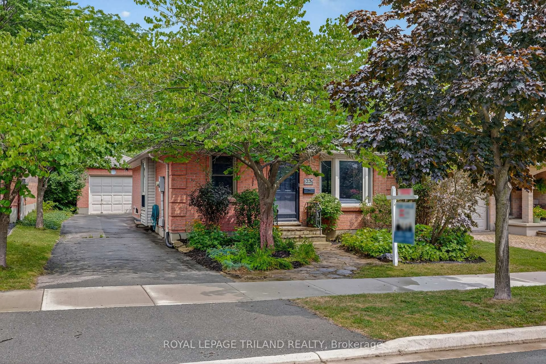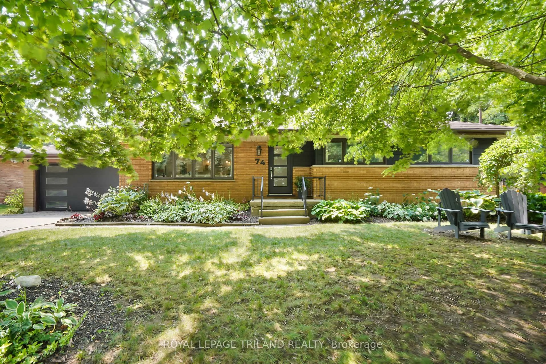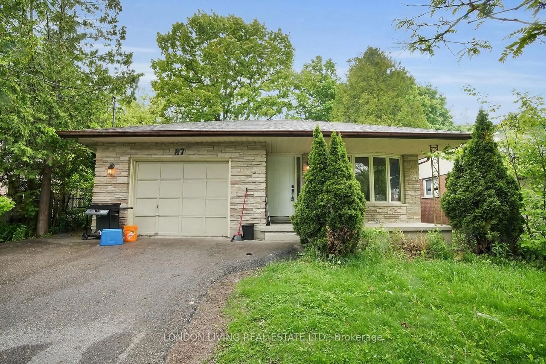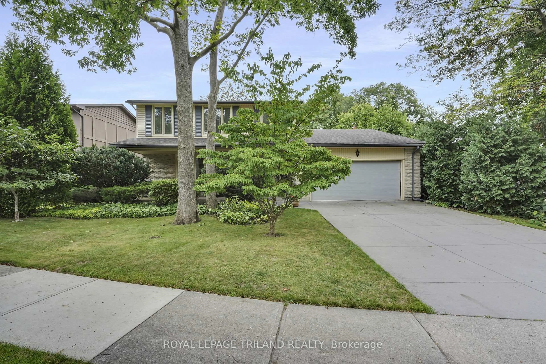Welcome to 807 Cedar park Way, a beautifully upgraded 3-bedroom, 3-bathroom home located in the desirable Cedar Hollow neighborhood of North London. Offering approximately 1,800 sq. ft of living space, this home is perfect for families seeking comfort, style, and functionality. The main floor features a spacious open-concept layout with 9 ft ceilings and hardwood flooring, seamlessly connecting the living room, dining area, and a modern kitchen equipped with granite countertops, a breakfast bar, and ample cabinetry ideal for entertaining guests or enjoying quality family time. A cozy fireplace adds warmth and character to the space. Upstairs, you'll find three generously sized bedrooms, including a luxurious primary suite complete with a walk-in closet and a private 4-piece ensuite. The additional bedrooms share a full bathroom, making it ideal for children or guests. This home is full of thoughtful upgrades, including a 200-amp electric panel, HRV system, oak staircase, and 8-foot ceilings on the second level. The basement offers excellent development potential with a separate side entrance, rough-in for a 3-piece bathroom, large windows (48x36), and a cold room perfect for a future in-law suite. Located within walking distance to the highly rated Cedar Hollow Public School and just minutes from shopping, parks, trails, and the upcoming commercial plaza at Fanshawe Road and Highbury Avenue. With quick access to Veterans Memorial Parkway and Highway 401, this home truly combines convenience and value. Don't miss the opportunity to make this exceptional property your own!
Inclusions: REFRIGERATOR, STOVE, DISHWASHER, WASHER, DRYER
