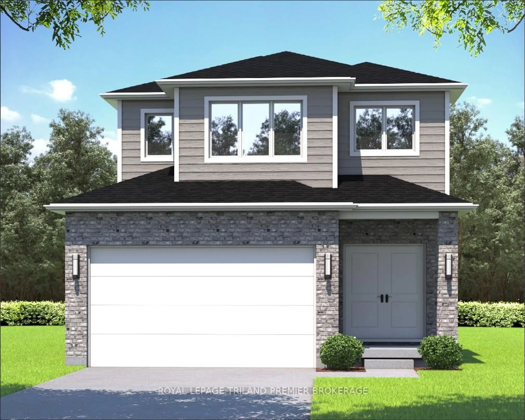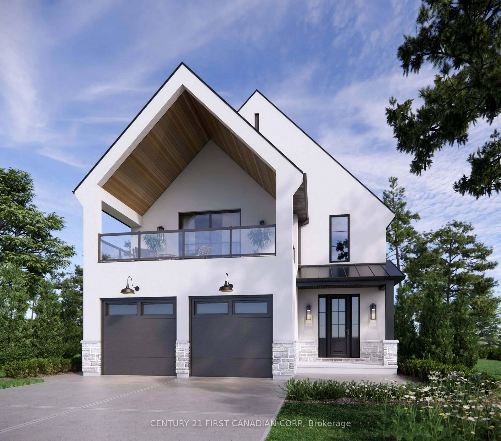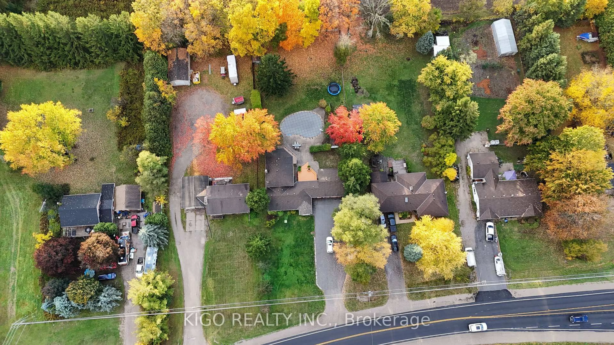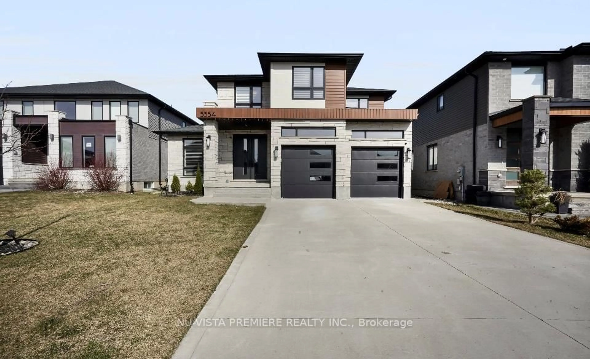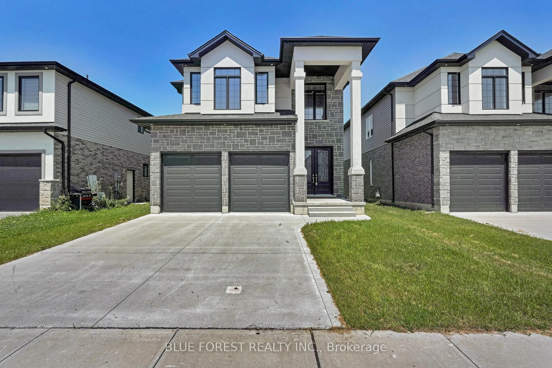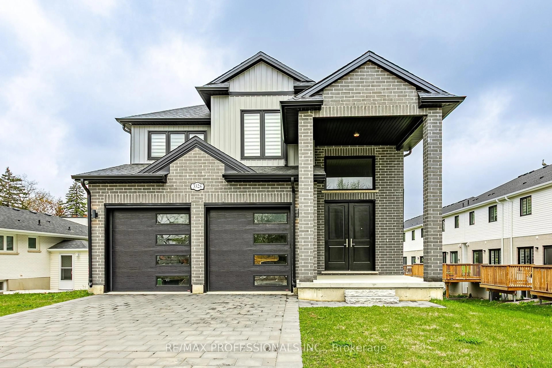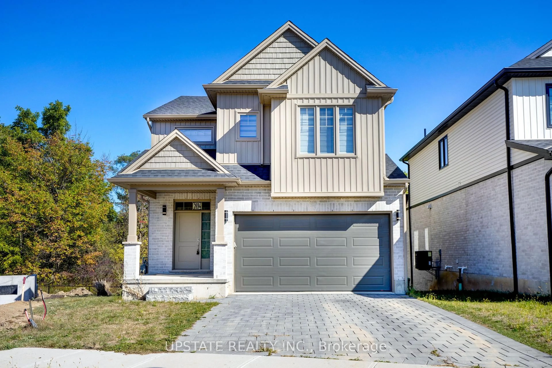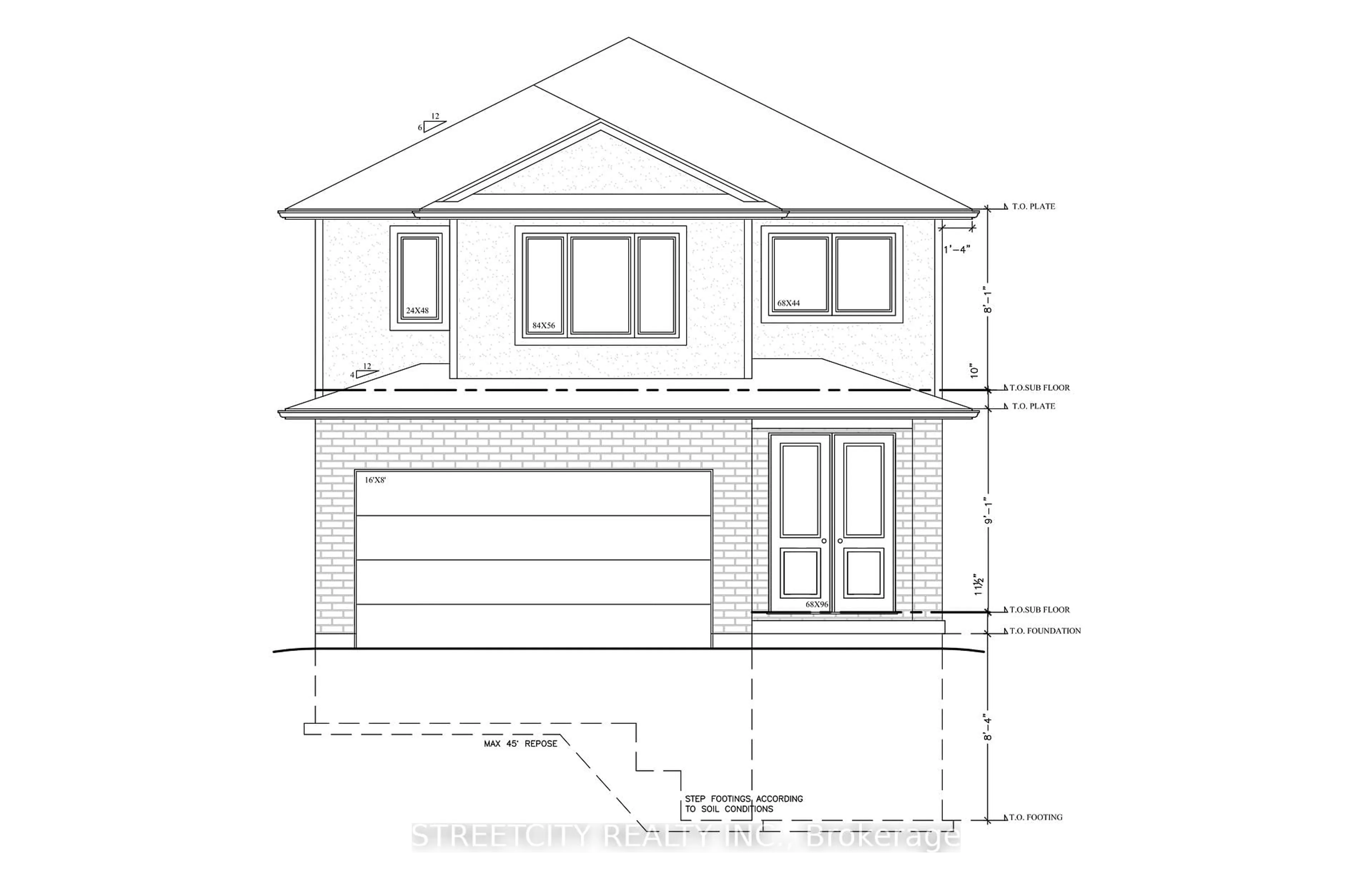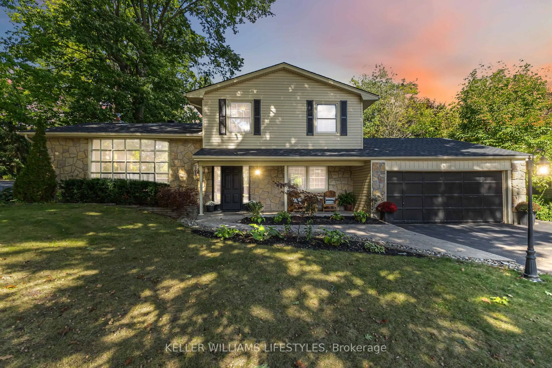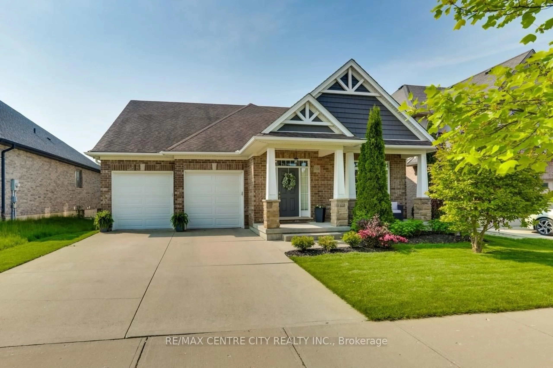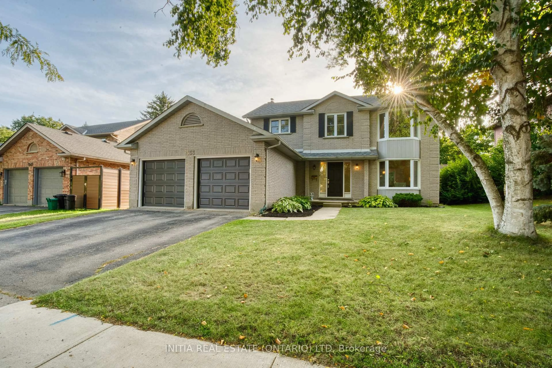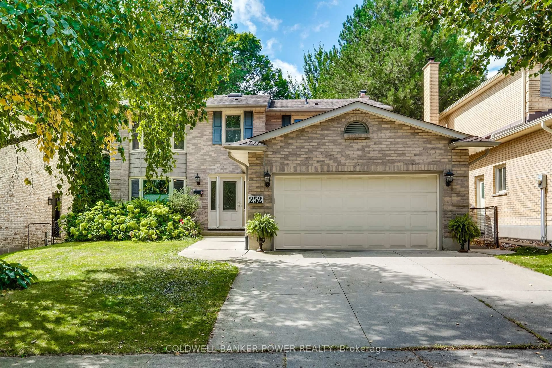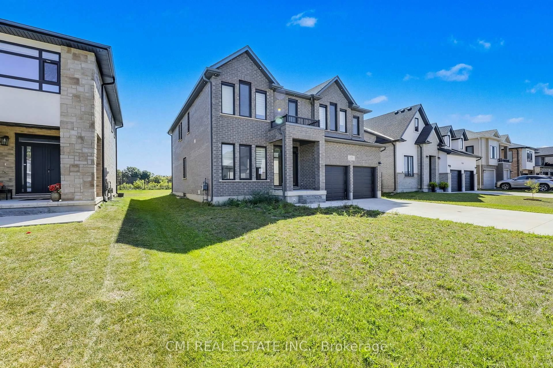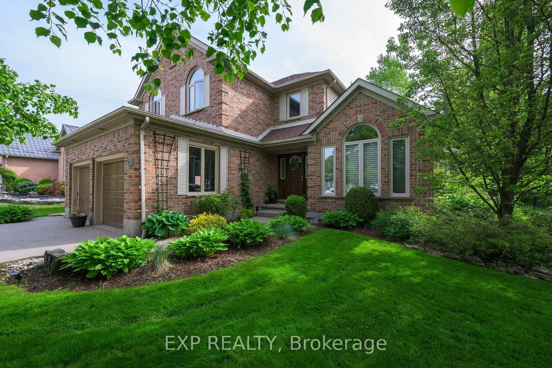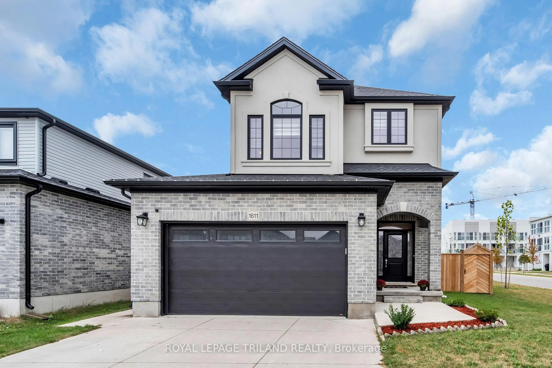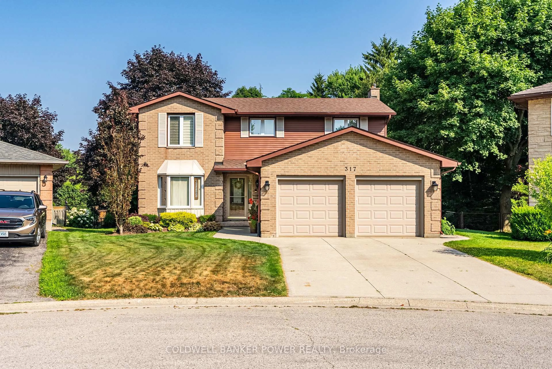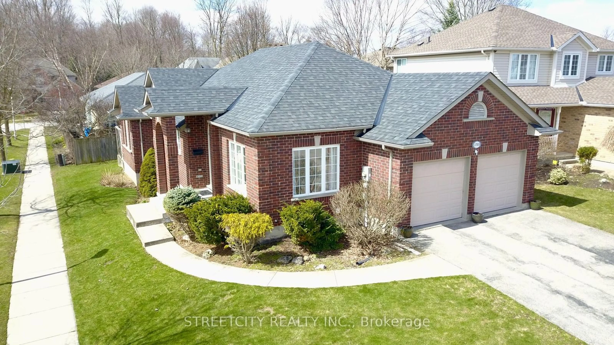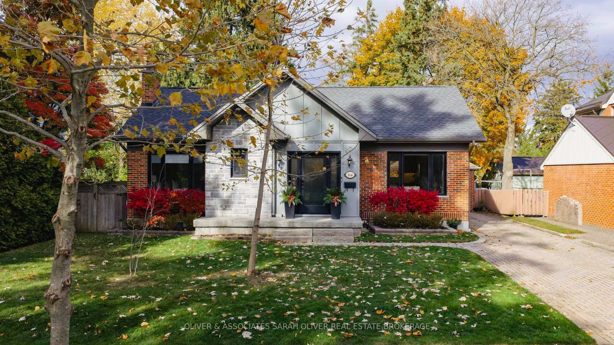Step into this modern 4-bedroom, 2.5-bathroom home in sought-after North London. Built in 2020 and still covered under Tarion Home Warranty, this property offers peace of mind and contemporary comfort. The main floor features bright, open-concept living with 9-foot ceilings, a sleek kitchen with quartz countertops, and a spacious family room - perfect for both everyday living and entertaining.Upstairs, you will find four generously sized bedrooms, including a primary suite with a walk-in closet and private ensuite. A second-floor laundry room adds everyday convenience the whole household will appreciate.This home is loaded with upgrades, including a builder-installed exterior side entrance and a private stairway to the basement through the garage - ideal for creating a legal rental suite or an in-law setup. The basement also includes two oversized windows, a bathroom rough-in, and a potential second laundry area, offering excellent future development potential.The double car garage has been bumped out to an impressive 23x18 ft, providing extra space for parking and storage. All of this, just minutes from top-rated schools, shopping, parks, and scenic trails. Move-in ready and full of opportunity - book your private showing today!
Inclusions: Refrigerator, Stove, Dishwasher, Washer, Dryer, As-Is Window Coverings
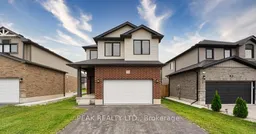 32
32

