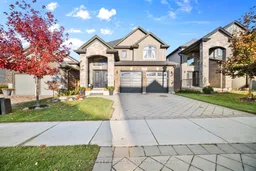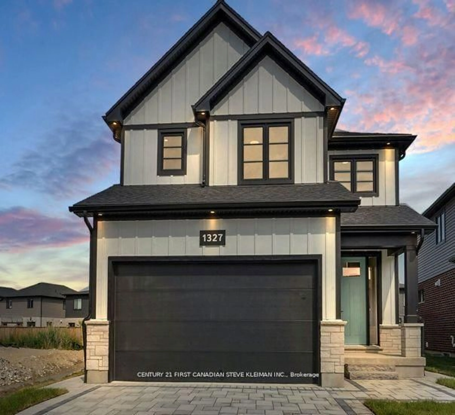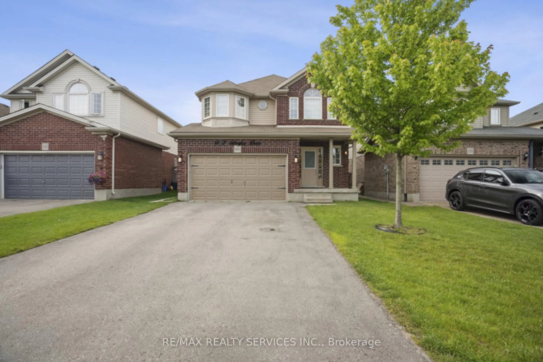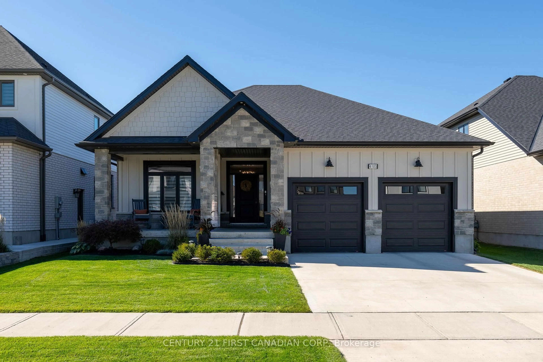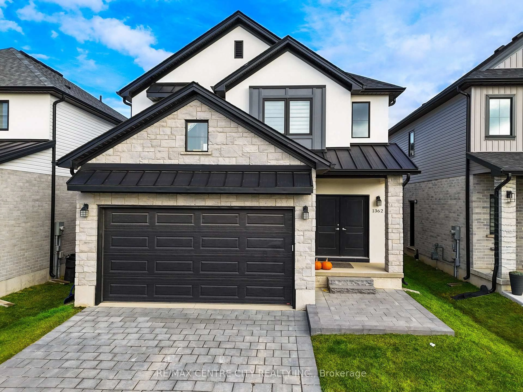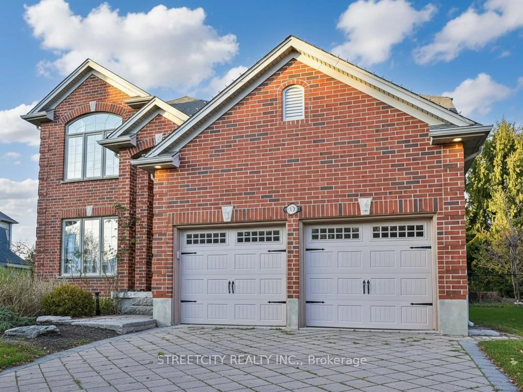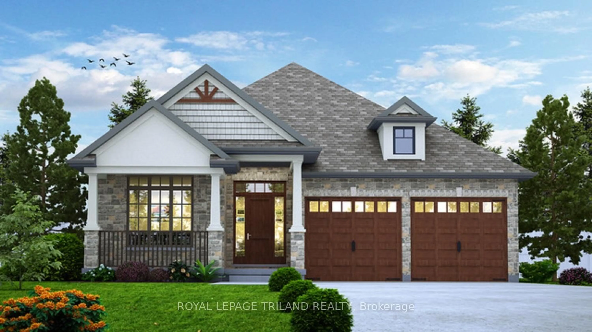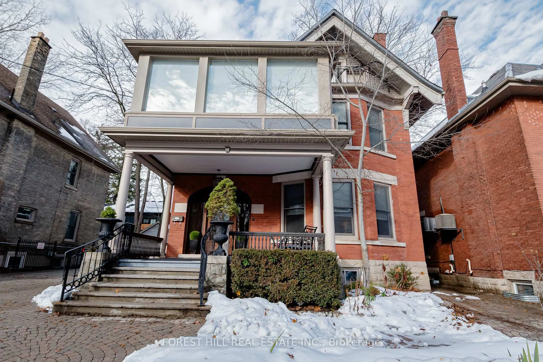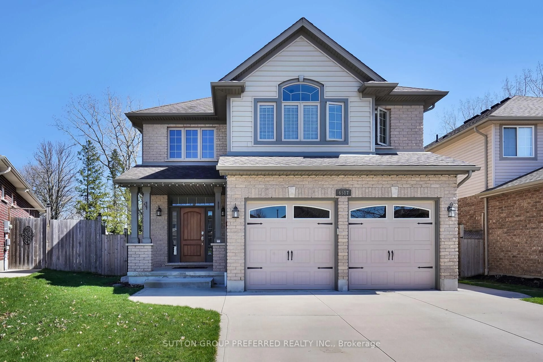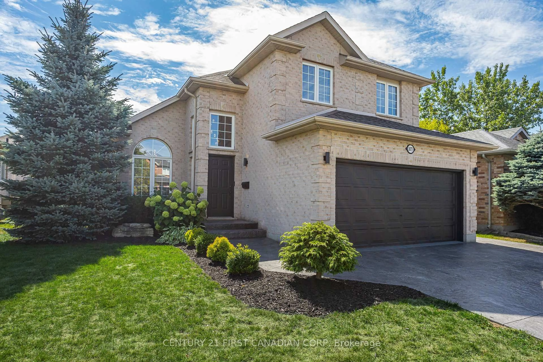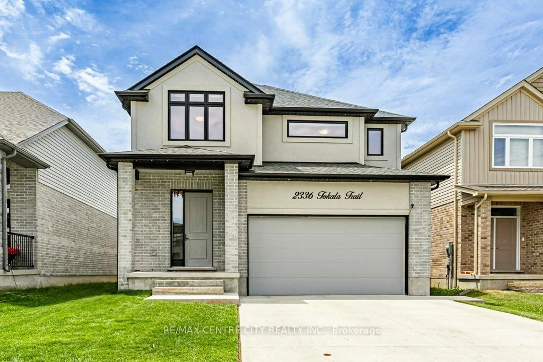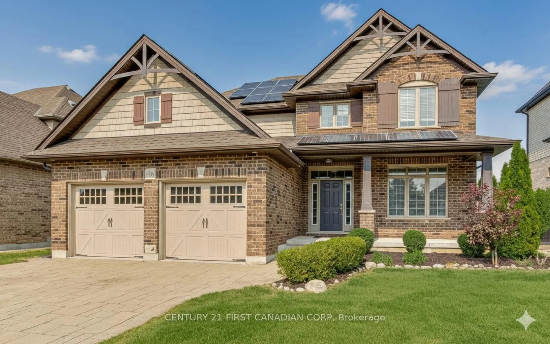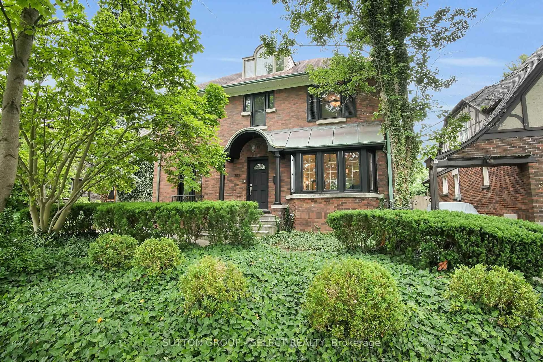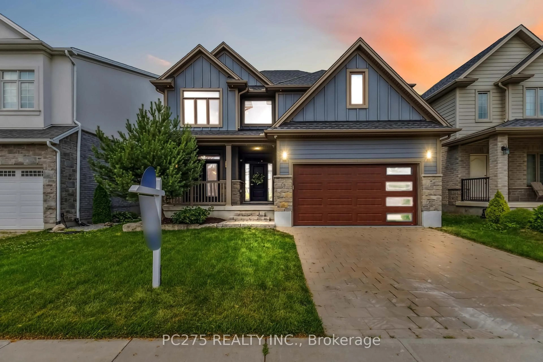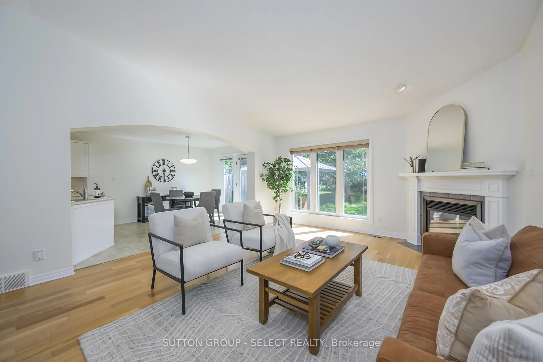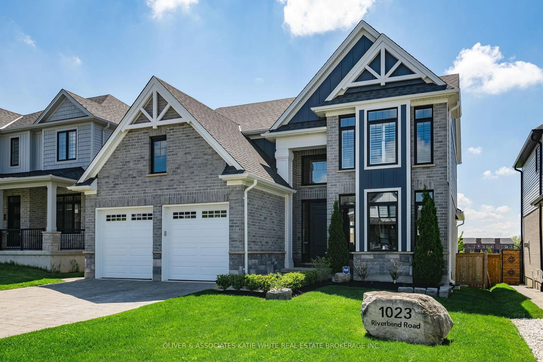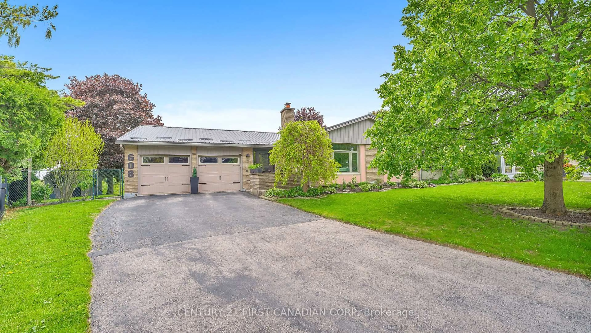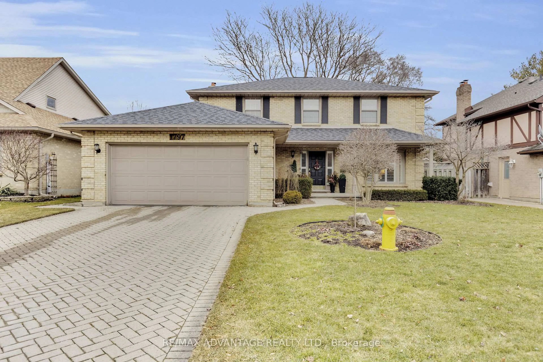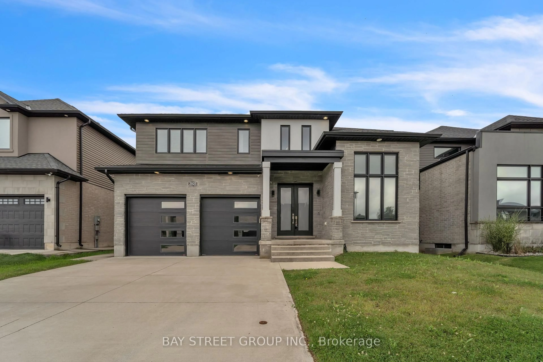A true dream home inside and out, complete with a newer saltwater pool and professionally landscaped backyard! Welcome to 1804 Brown Drive, an exceptional residence nestled in one of North London's most desirable neighbourhoods. This immaculate 4+1 bedroom, 4 bathroom, two-storey home is finished top to bottom, offering nearly 4,000 sq. ft. of beautifully designed living space. Move-in ready and crafted for both comfort and style, this home is sure to impress. Step inside to a grand foyer with soaring ceilings, setting the tone for the bright, open, and elegant interiors that follow. A convenient powder room is tucked just off the main hallway. The open-concept layout seamlessly connects the living room, dining area, and eat-in kitchen - ideal for modern family living and effortless entertaining. The chef-inspired kitchen features ample cabinetry, a walk-in pantry, granite countertops, and a large island with seating. From here, enjoy direct views of your private backyard oasis, complete with patio doors leading to a covered deck overlooking a newer installed in-ground saltwater pool and stunning landscaping - perfect for summer lounging and entertaining guests. Upstairs, discover 4 generous bedrooms, including a luxurious primary suite with a spacious walk-in closet and spa-like ensuite. The fully finished lower level offers even more living space, featuring a large recreation area, additional bedroom, full bathroom, and a walk-out to the backyard and pool area - an ideal setup for guests, entertaining, or a future in-law suite. Located in a quiet, low traffic, family-friendly community, this home is just minutes from top-rated schools, scenic parks, trails, and major shopping centres (Walmart, Canadian Tire, Winners, RONA), as well as all the amenities Northwest London has to offer. Other highlights: gas line option in the kitchen, BBQ gas line; 2025:dishwasher, stove, dryer, all toilets.Book your private showing today - homes like this don't come along often!
Inclusions: Stove, Dishwasher, Refrigerator, Washer, Dryer, Pool Equipment

