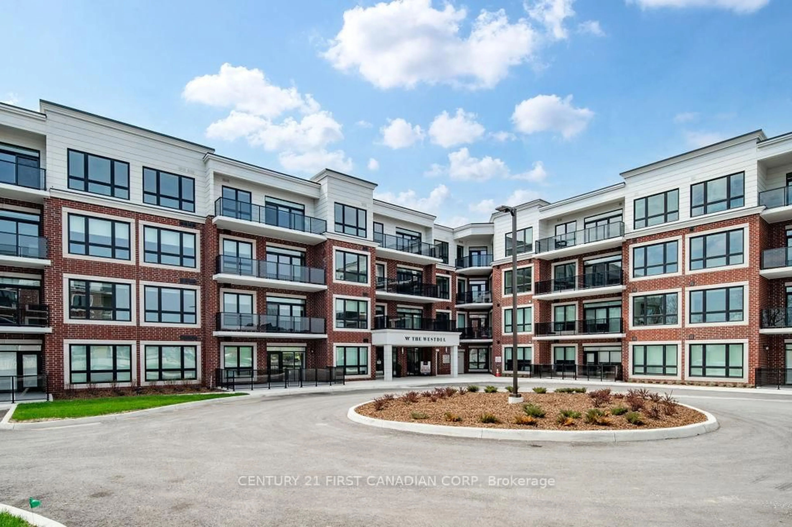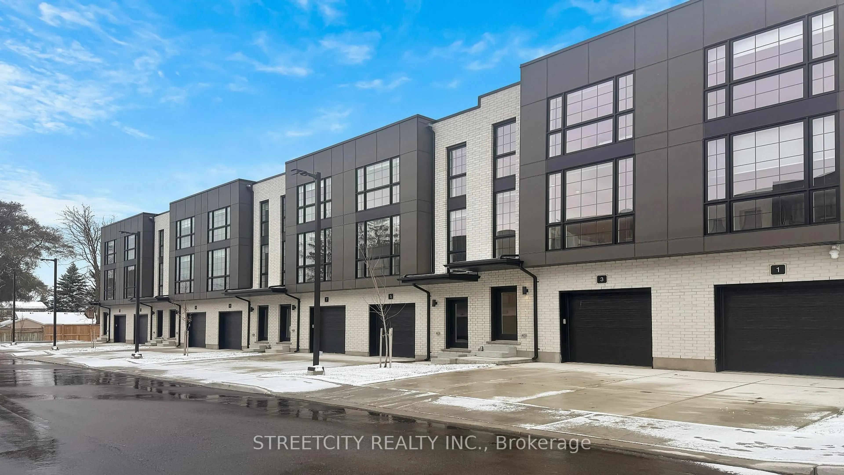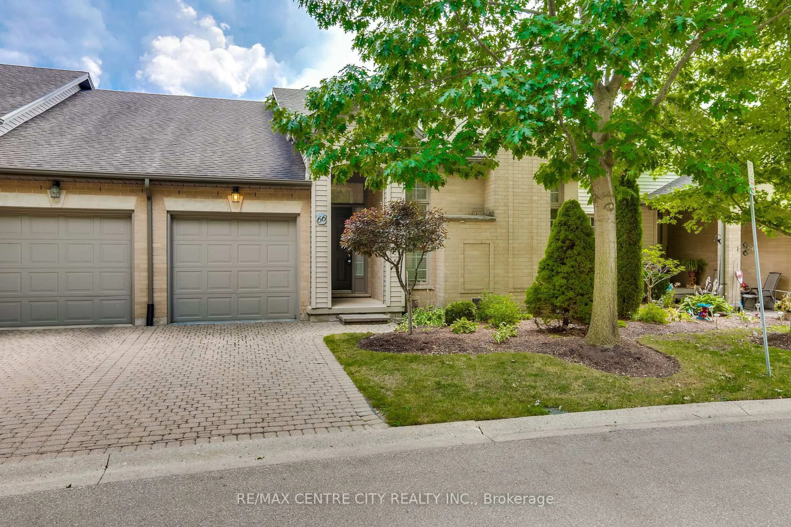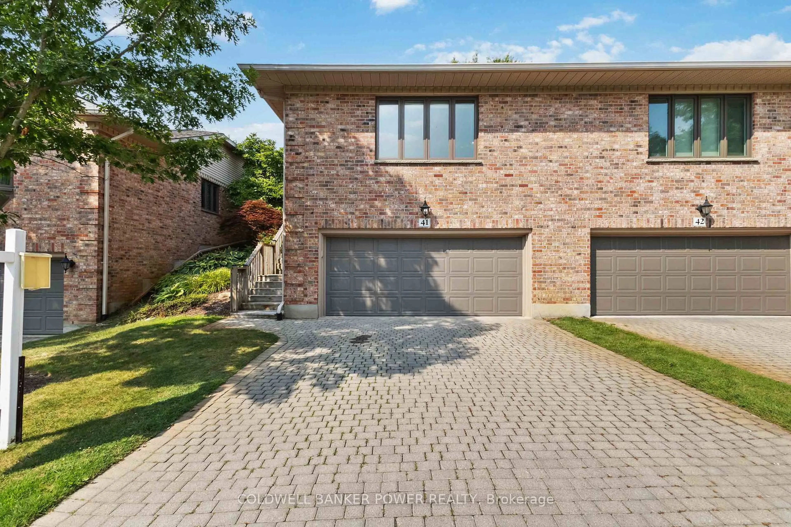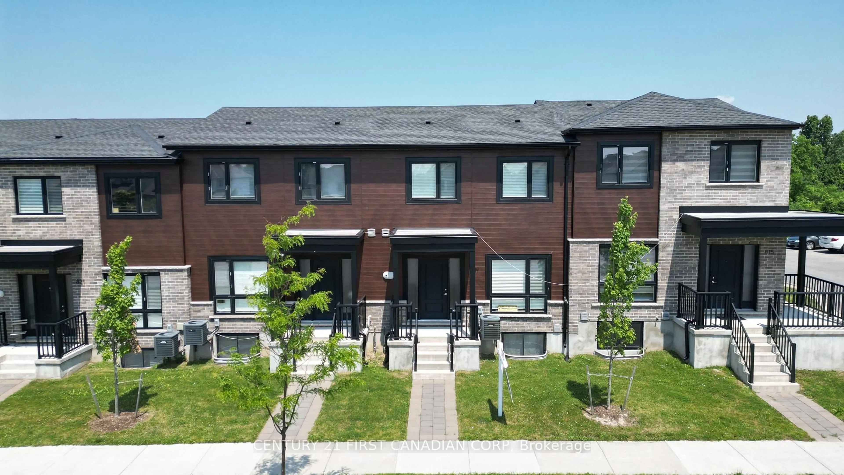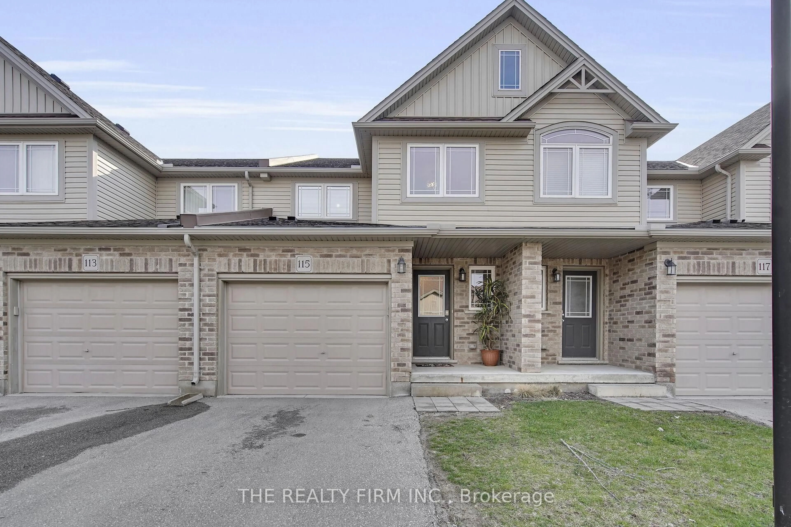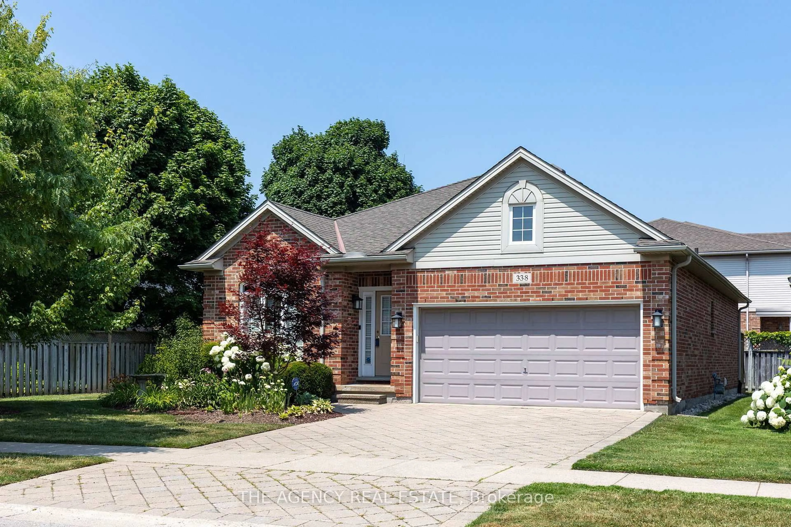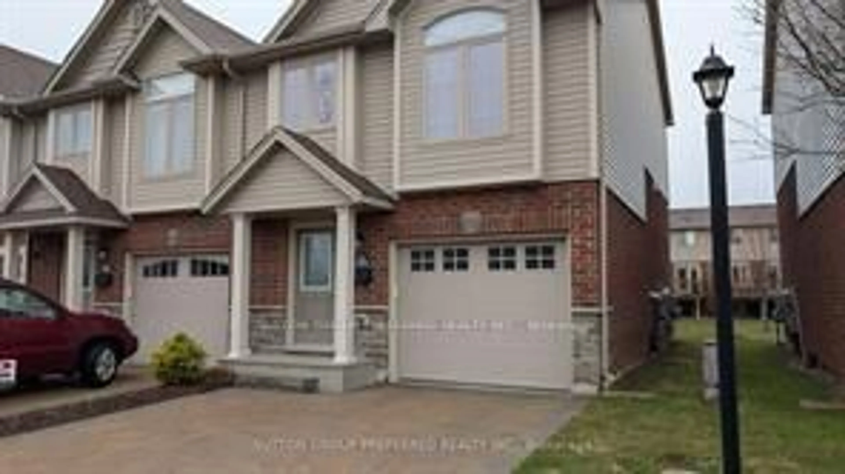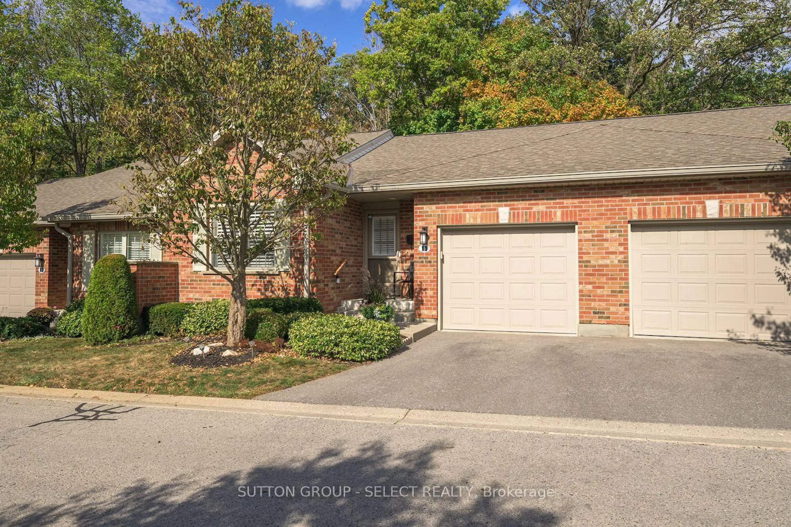Discover carefree living in this end-unit bungalow, situated beside large open green space, and tucked away in prestigious North London's Foxfield neighbourhood. Designed for comfort and convenience, this home boasts a functional main level highlighted by vaulted ceilings and an abundance of natural light. The eat-in kitchen has been thoughtfully bumped out to accommodate a larger dining table, creating the perfect space for entertaining family and friends. the main floor includes spacious living room with hardwood flooring, two bedrooms with hardwood and two full bathrooms, with the primary suite serving as a true retreat - complete with walk-in closet, and full ensuite bathroom. A finished lower level extends your living space with bright family room anchored by a cozy gas fireplace, a third bedroom, full bathroom, and generous storage. With both a front patio and back deck, a double car garage, private driveway, and main level laundry, this condo balances style and practicality. Located across from Foxfield District park which offers tennis, pickleball, plus other amenities and is just minutes from shopping, dining, and Western University, it's perfect for professionals or downsizers seeking easy bungalow living.
Inclusions: Fridge, Stove, Washer, Dryer, Dishwasher, Basement Freezer. All window coverings
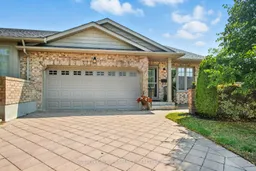 39
39

