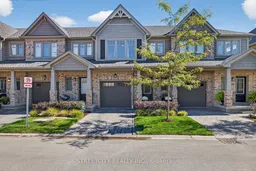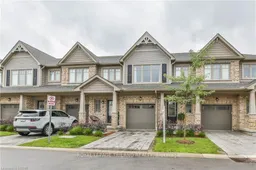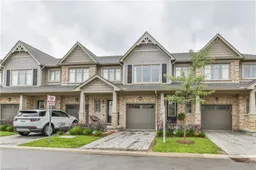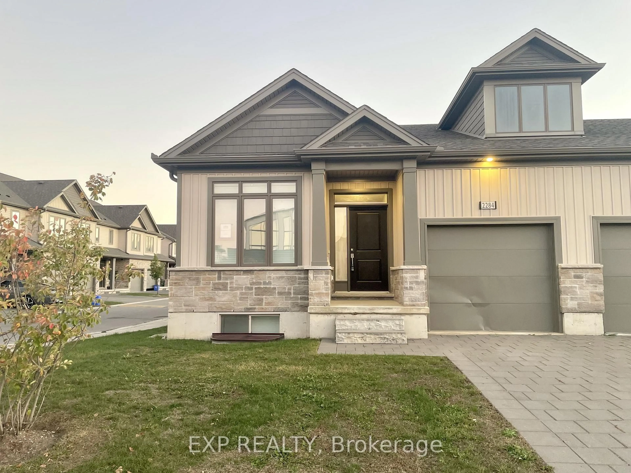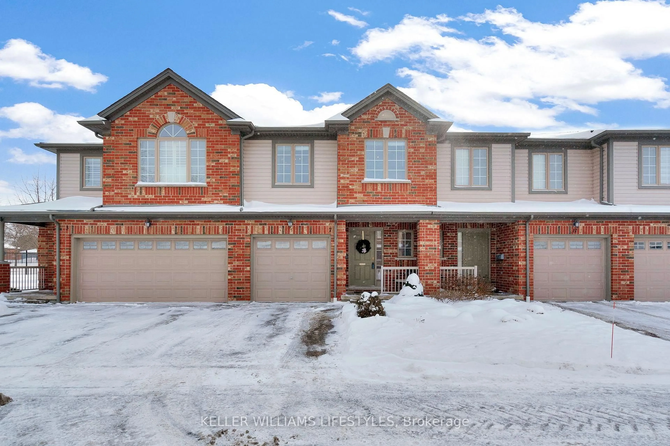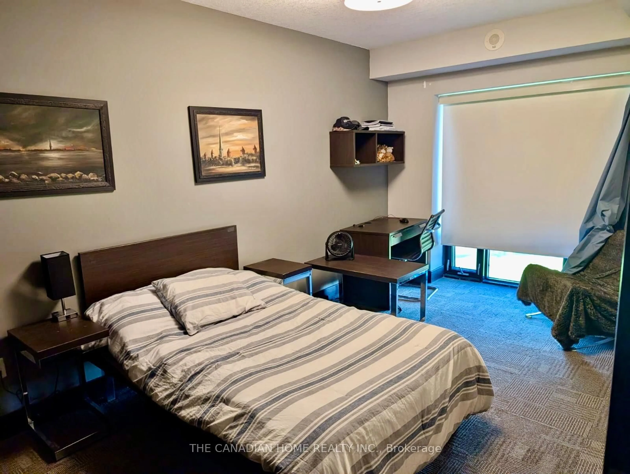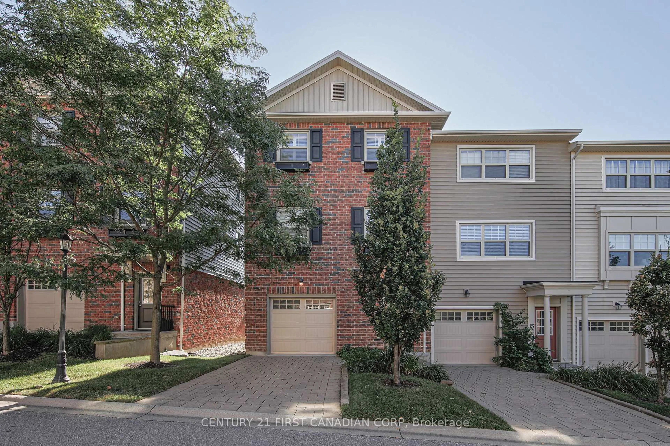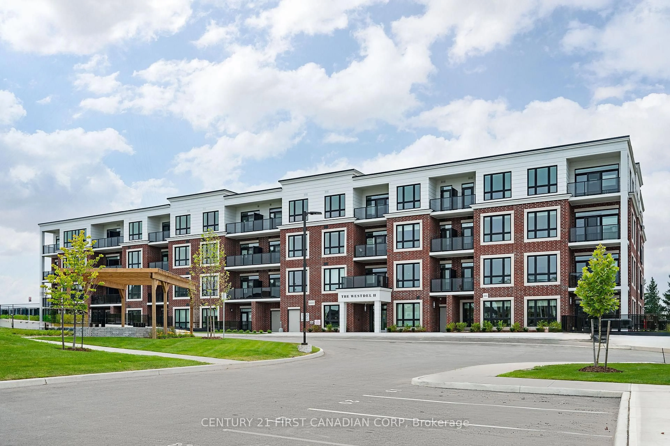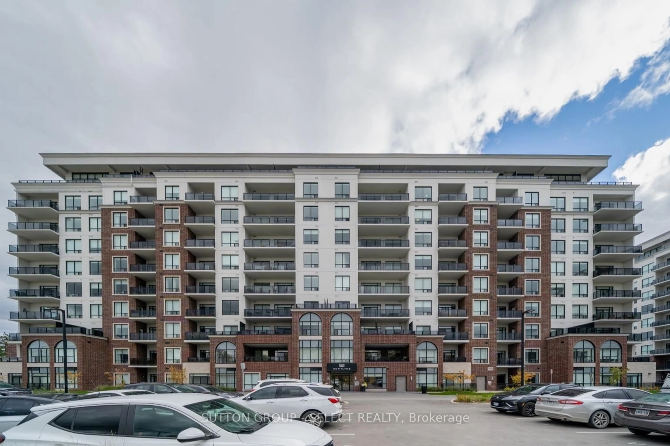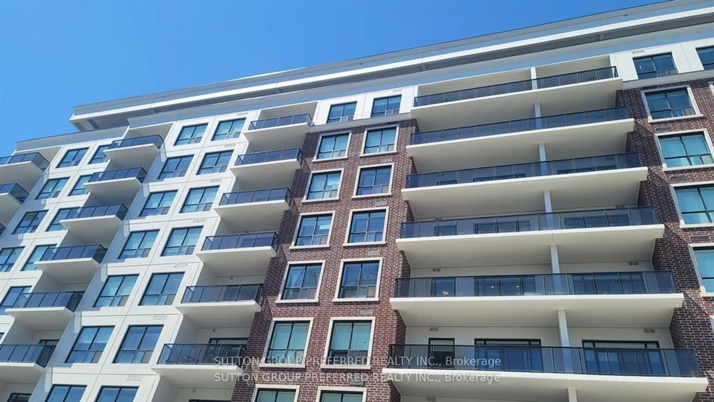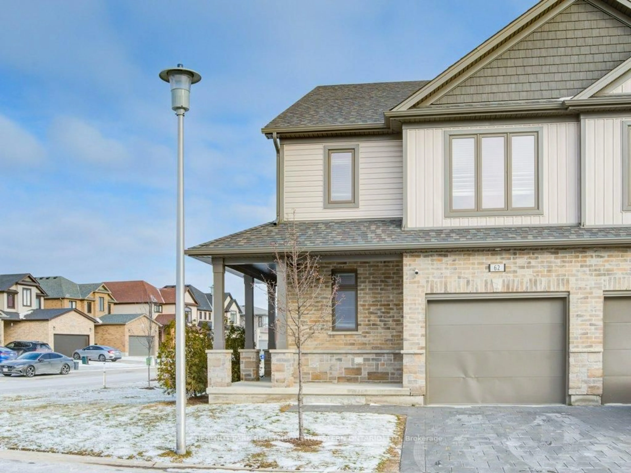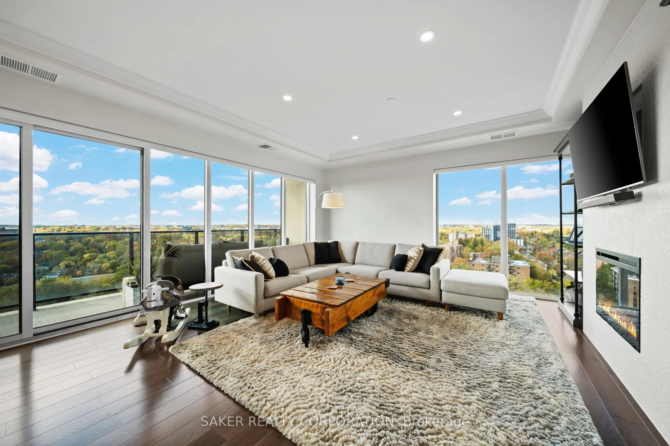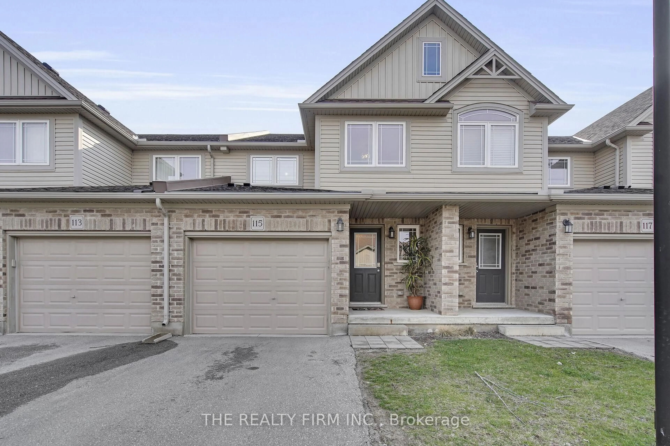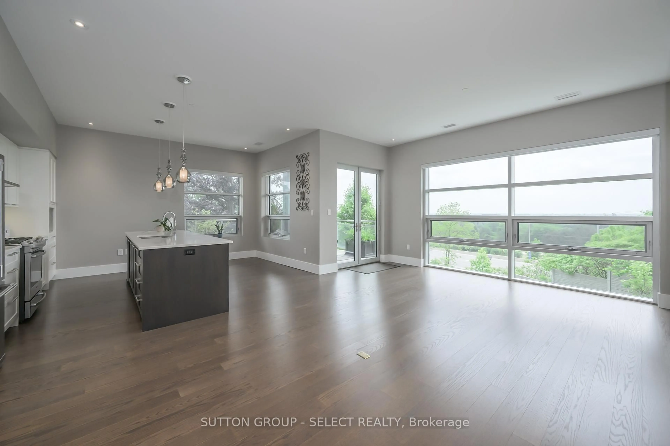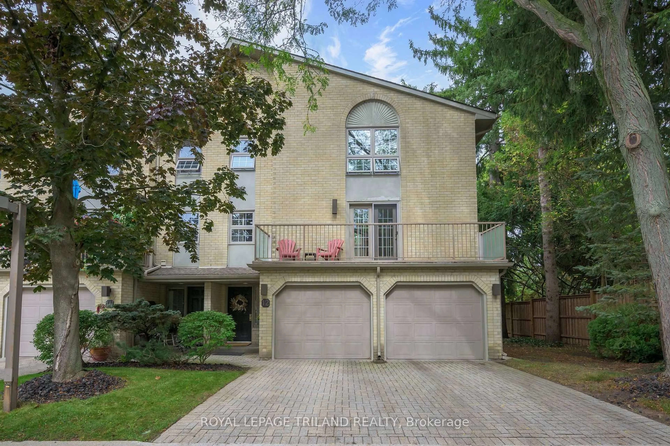Welcome to Unit 37-2491 Tokala Trail a spectacular pond-view condo that backs onto water in sought-after North London. Offering 3 bedrooms plus an office nook, 2.5 bathrooms, and a finished lower level, this home is designed for both comfort and style. Overlooking a beautiful pond, the property provides rare privacy and a natural backdrop right in the city, with the added benefit of being directly across from visitor parking. The main floors open-concept layout is perfect for modern living, anchored by a stunning fireplace that creates a warm, inviting atmosphere. Upstairs, a versatile loft makes the ideal home office, study space, or creative retreat all framed by peaceful pond views. The kitchen is a true centerpiece, featuring timeless white cabinetry, a bold black island, and elegant quartz countertops. The finished basement expands your living space with endless possibilities from a media room to a home gym or a private getaway. This home is a true show stopper, combining elegance, privacy, and natural beauty with an unbeatable North London location. Don't miss the opportunity to make it yours!
Inclusions: Built in microwave, dishwasher, fridge, stove, washer and dryer.
