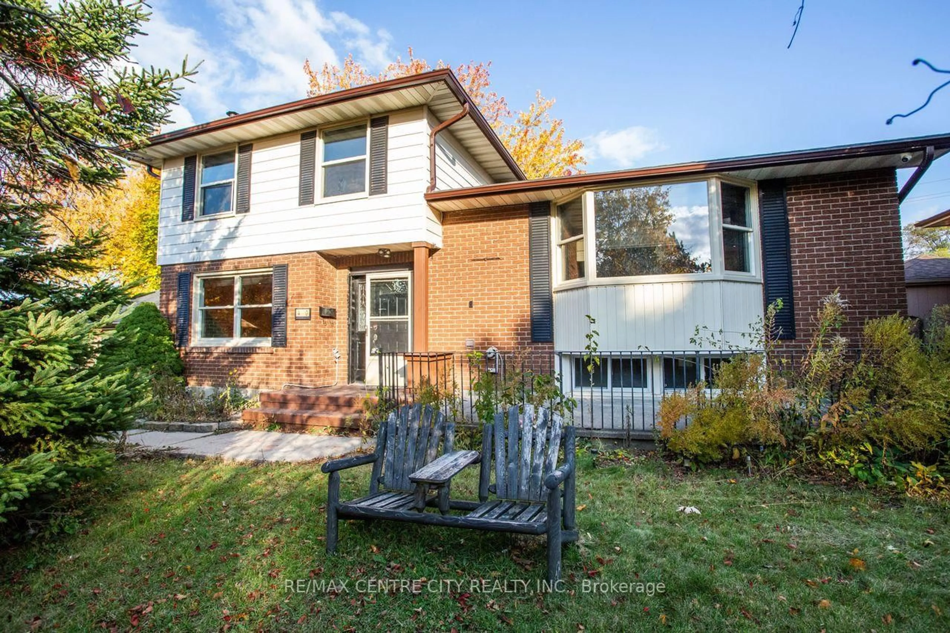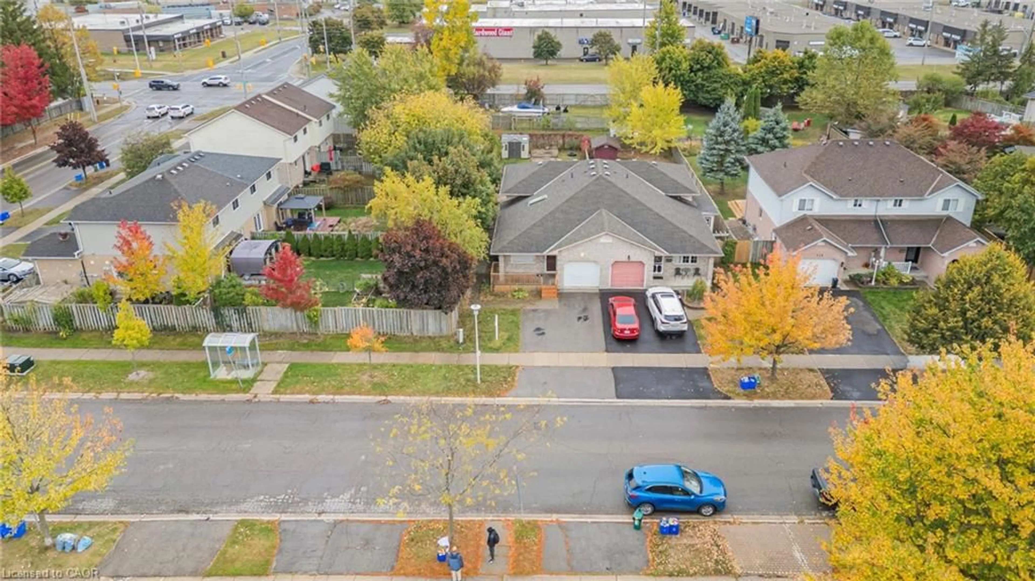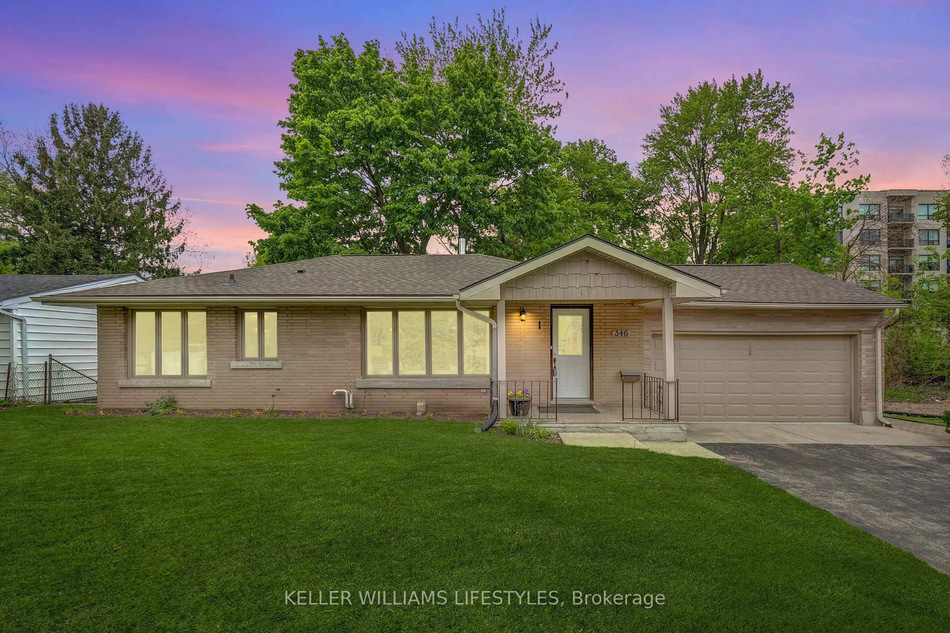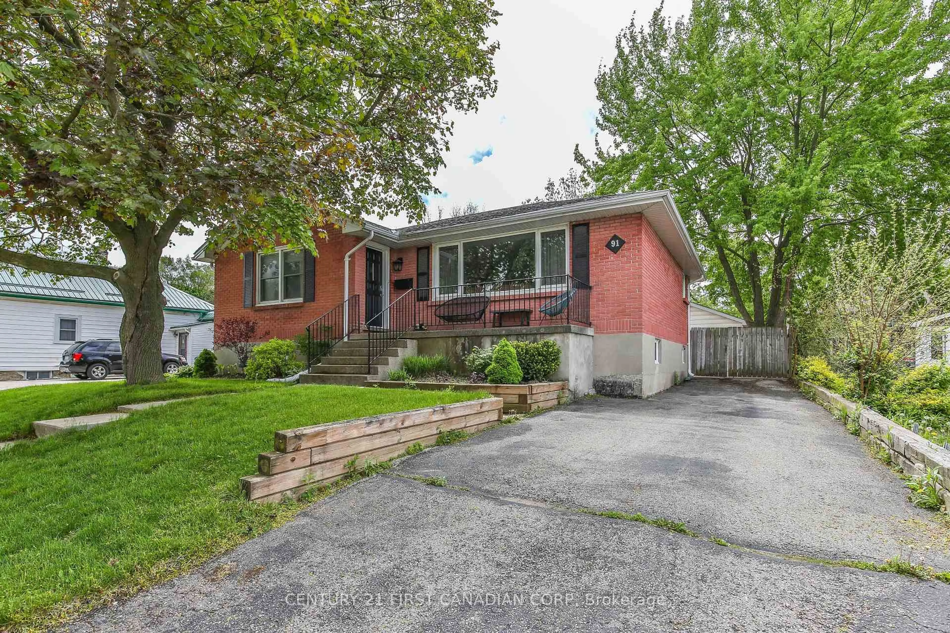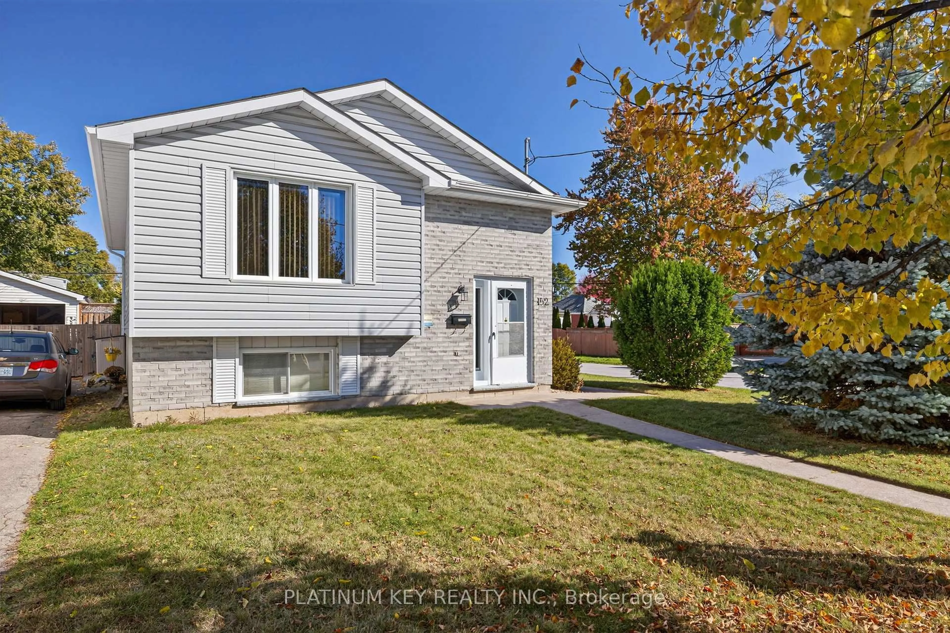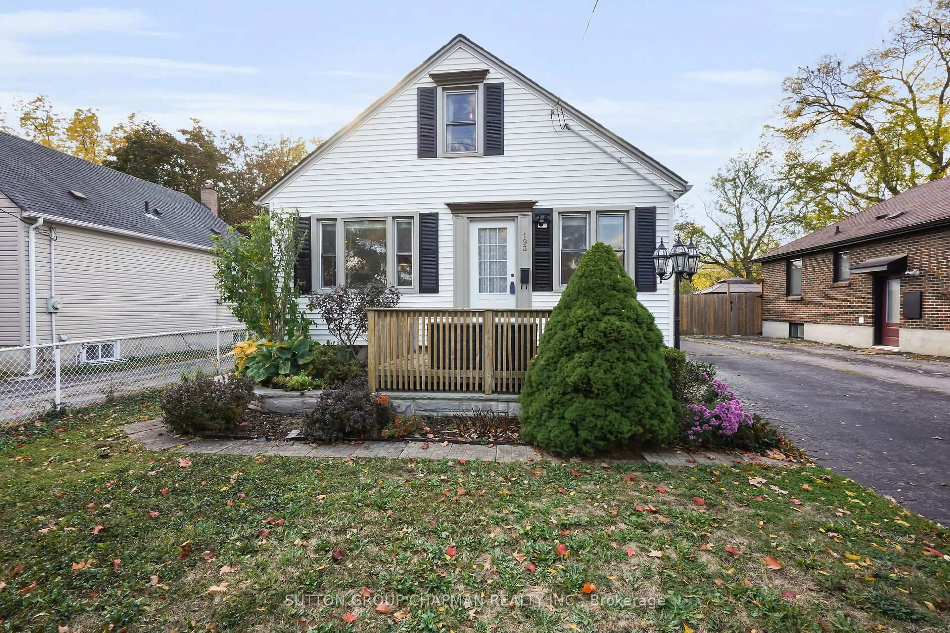Welcome to 115 Marlborough Ave, a charming brick bungalow full of warmth, character, and opportunity. Whether you're a first-time buyer searching for a place to make your own, someone needing accessibility-friendly living, or an investor looking for a solid home with sweat-equity potential, this one has all the right ingredients. Step inside to find a cozy living area filled with natural light and a kitchen ready for your personal touch. The main floor offers three bedrooms and a full accessible bath, thoughtfully designed with a walk-in tub/shower combo for ease and comfort. Accessibility continues with a wheelchair ramp and a chairlift to the basement, making this home suitable for many lifestyles. The separate side entrance leads to a waterproofed unfinished basement - an ideal blank canvas for a future in-law suite, home gym, or workshop. Outside, the detached 1.5-car garage, fenced yard, and mature trees add both function and charm - perfect for gardeners, pet owners, or anyone who enjoys a bit of privacy. Located just minutes from Victoria Hospital, Princess Elizabeth Public School, local parks, and shopping, this home offers a peaceful neighborhood feel while keeping everything within reach. New roof Nov 2025.
Inclusions: Fridge, Dishwasher, Stove, Washer, Dryer, window coverings
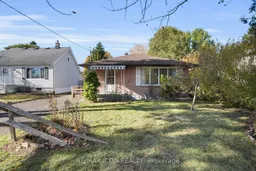 35
35

