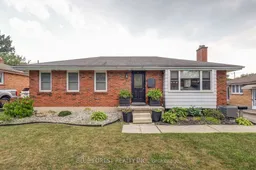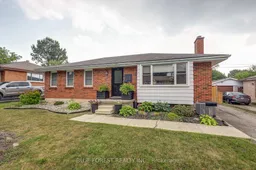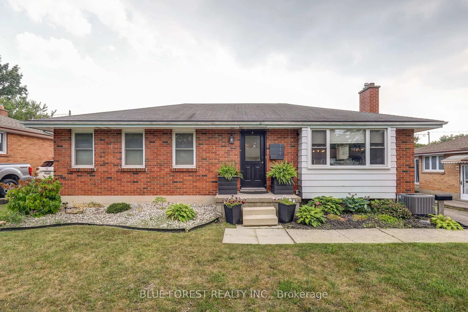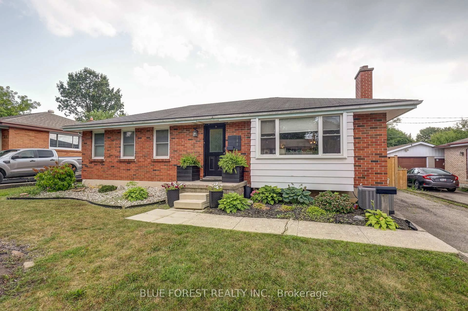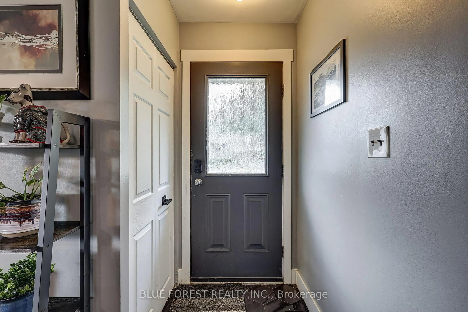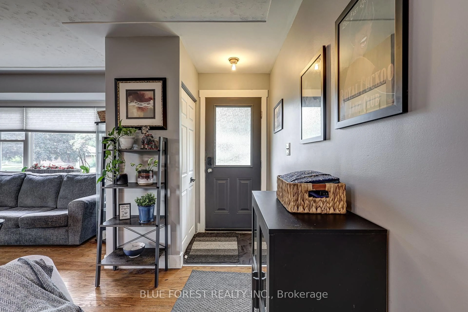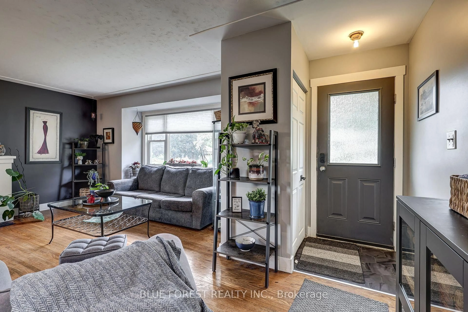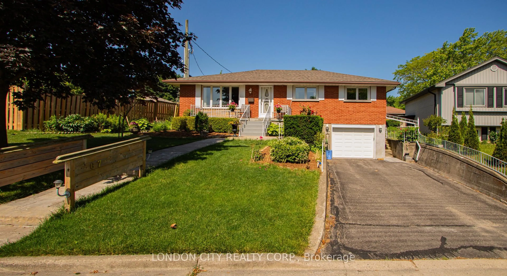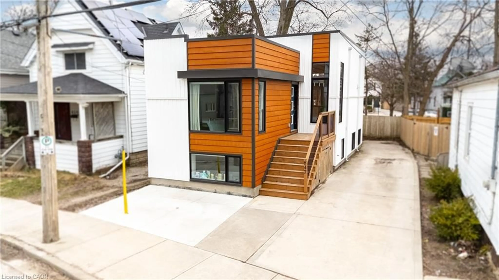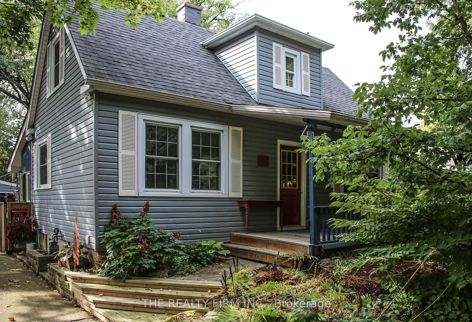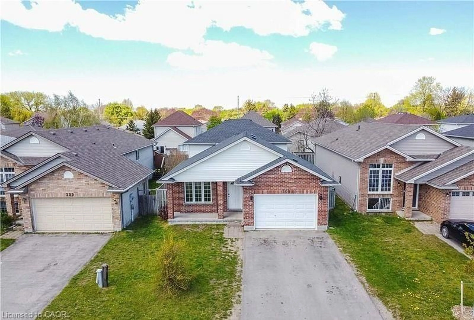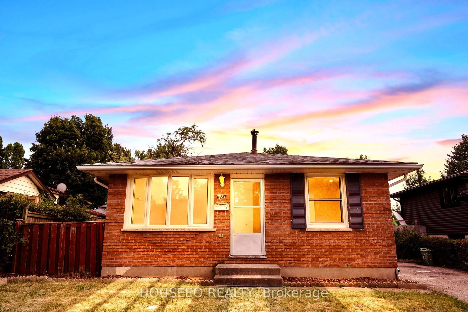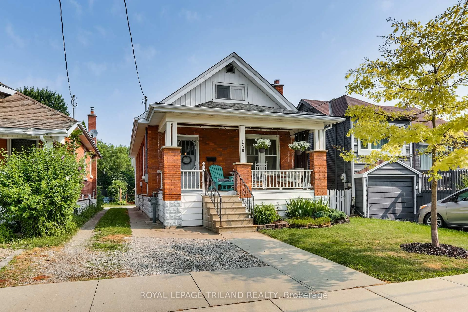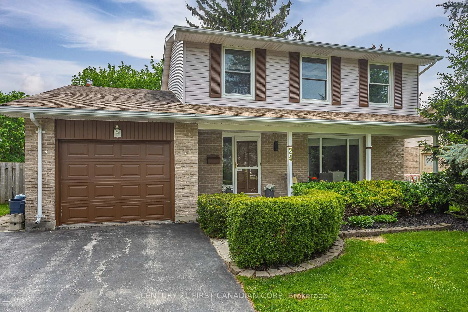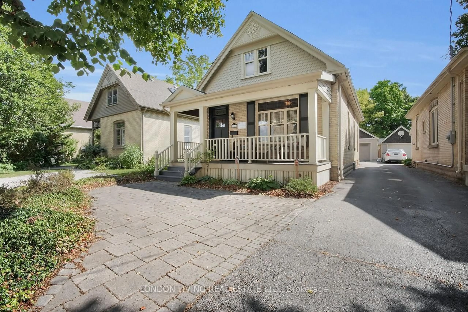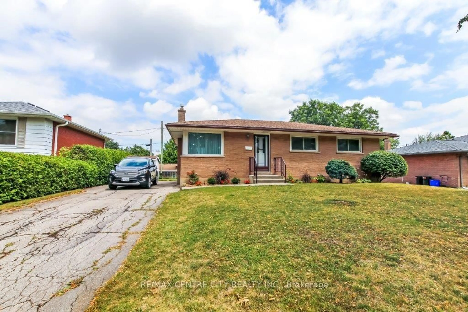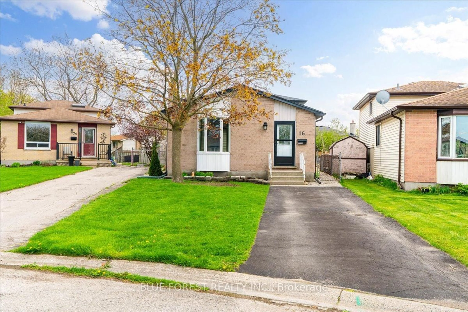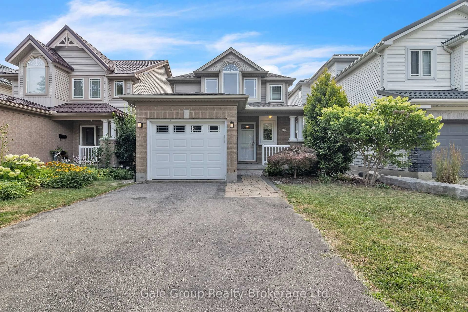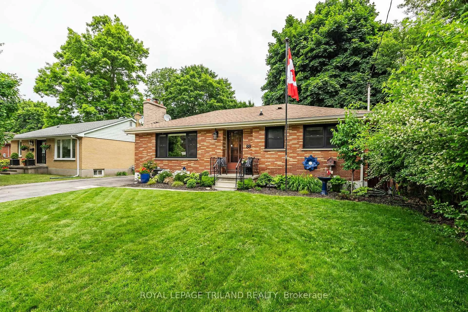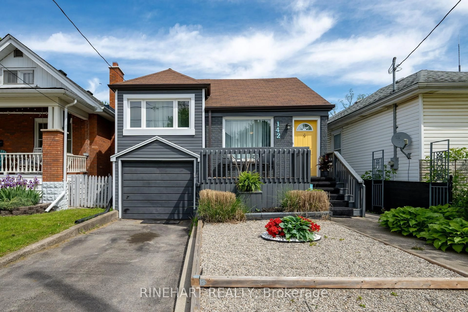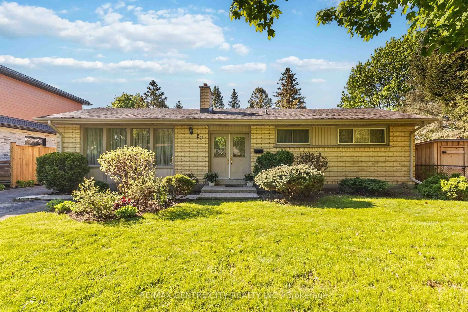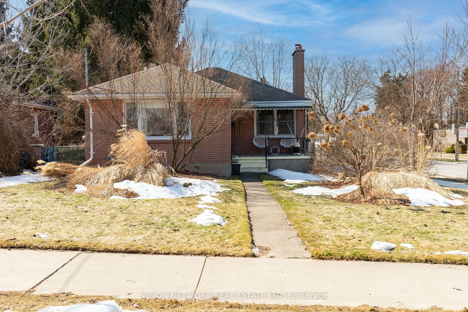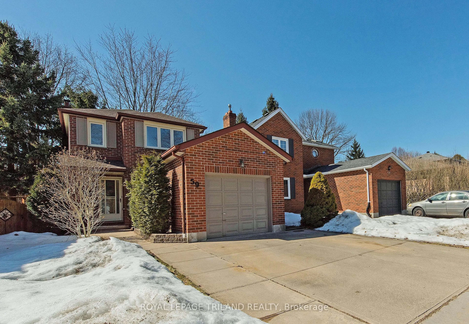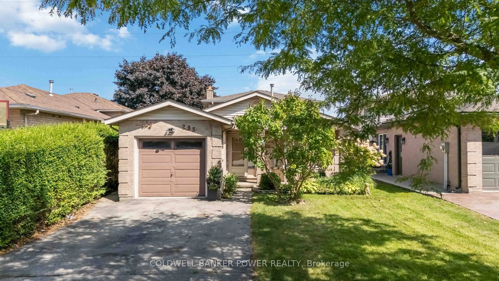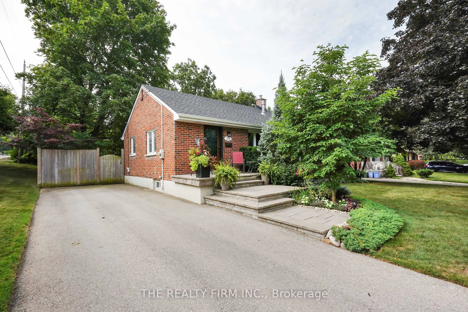199 BURLINGTON St, London South, Ontario N5Z 3V9
Contact us about this property
Highlights
Estimated valueThis is the price Wahi expects this property to sell for.
The calculation is powered by our Instant Home Value Estimate, which uses current market and property price trends to estimate your home’s value with a 90% accuracy rate.Not available
Price/Sqft$672/sqft
Monthly cost
Open Calculator

Curious about what homes are selling for in this area?
Get a report on comparable homes with helpful insights and trends.
+14
Properties sold*
$548K
Median sold price*
*Based on last 30 days
Description
Welcome to 199 Burlington Street in London, a charming brick bungalow that has been extensively updated inside and out. The main floor features a fully renovated kitchen completed in 2022 with new appliances, flooring, trim, doors, baseboards and hardware, along with a completely redone bathroom in 2021 including new fixtures, bathtub, toilet and backsplash tile. A bright living space is enhanced by a new bay window installed in 2023, while the basement was fully renovated in 2021 with drywall replacing old paneling. Major updates include a newer furnace and tankless water heater (owned), a new A/C unit in 2024, sewer line replacement from the house to the street in 2021, and a sump pump added the same year. Additional improvements include updated kitchen, bathroom and hallway flooring in 2022, new interior and closet doors in 2022, and a complete refresh of trim throughout. The exterior offers a fully fenced backyard with fencing updated in 2021 and 2023, deck boards replaced in 2024, and a new backyard gazebo for outdoor enjoyment. With its long list of improvements, modern updates and inviting curb appeal, this home is a fantastic move-in ready opportunity in London.
Property Details
Interior
Features
Main Floor
Living
12.9 x 161.0Kitchen
11.6 x 13.3Dining
8.4 x 9.9Primary
11.1 x 10.9Exterior
Features
Parking
Garage spaces -
Garage type -
Total parking spaces 3
Property History
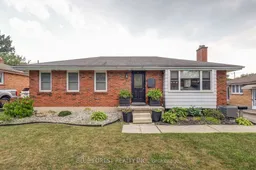 50
50