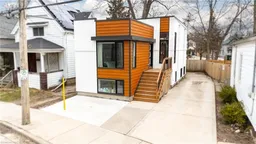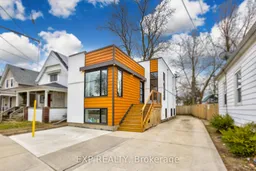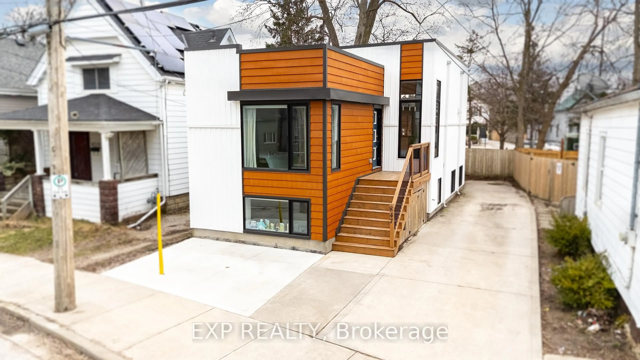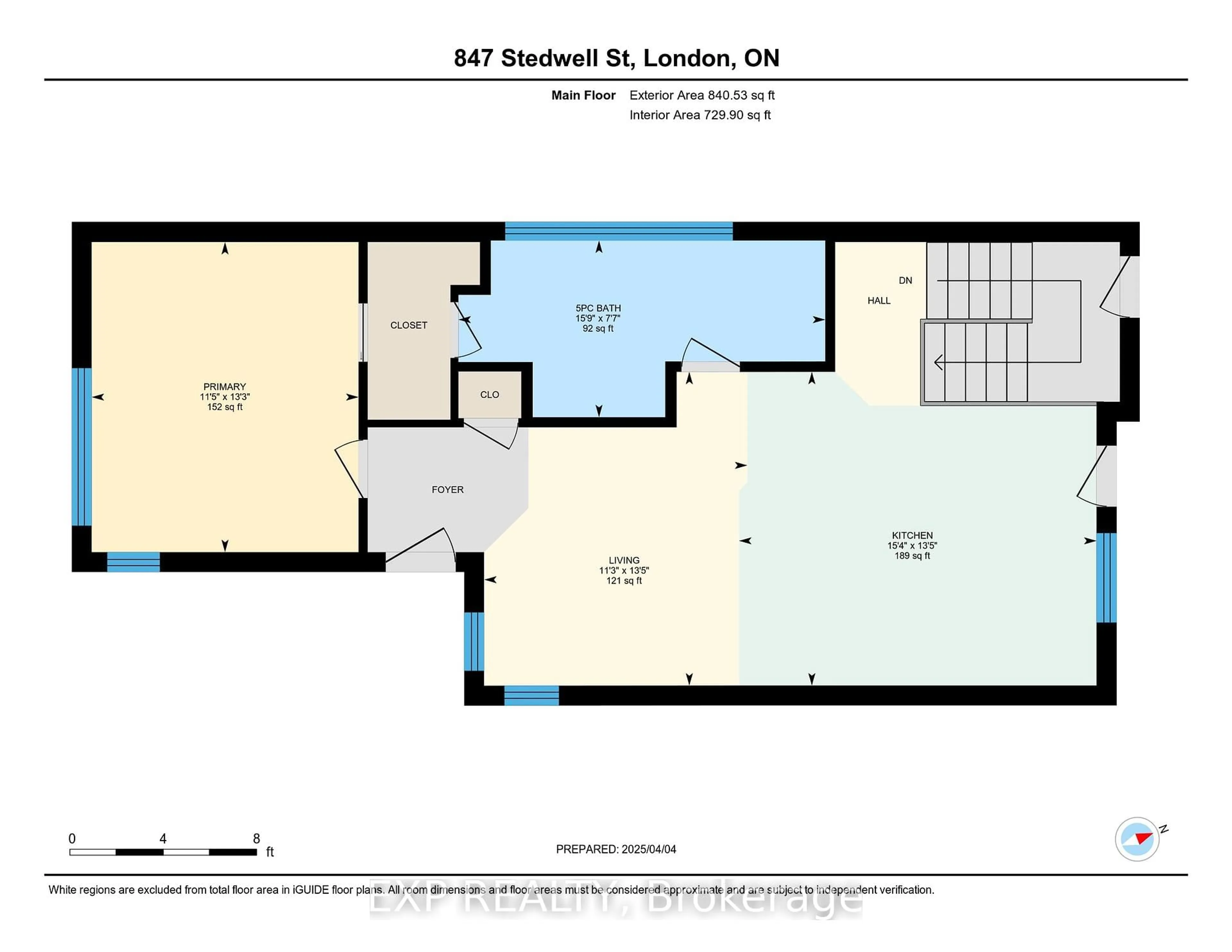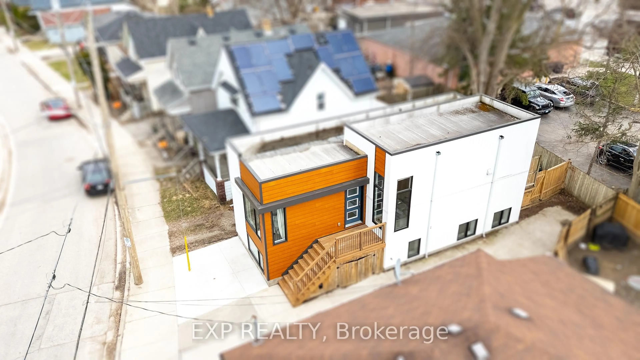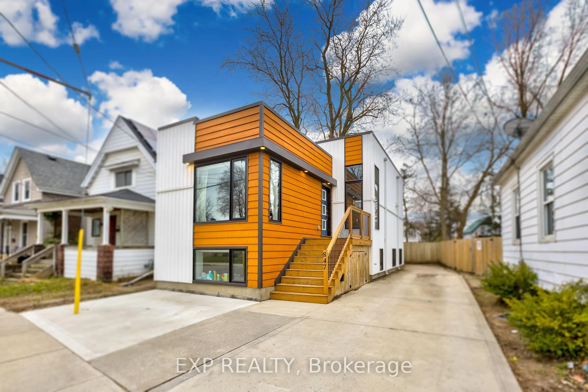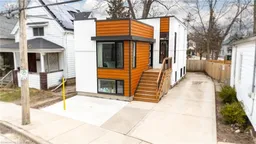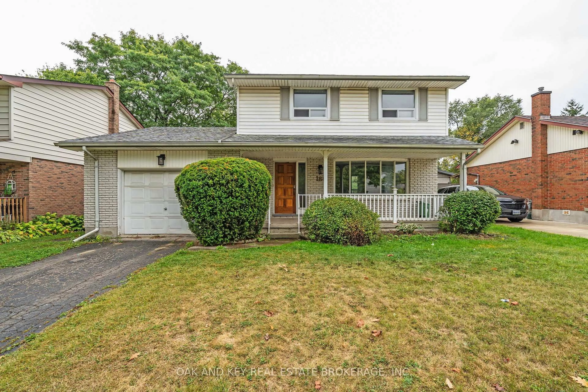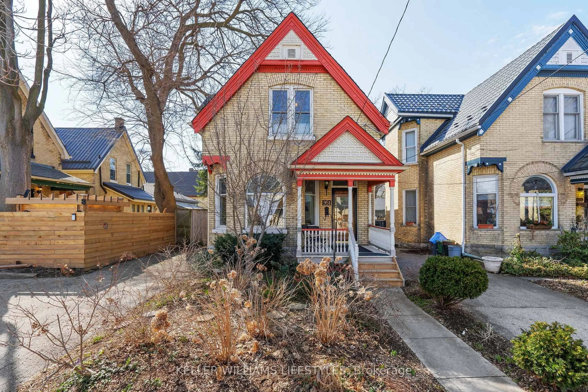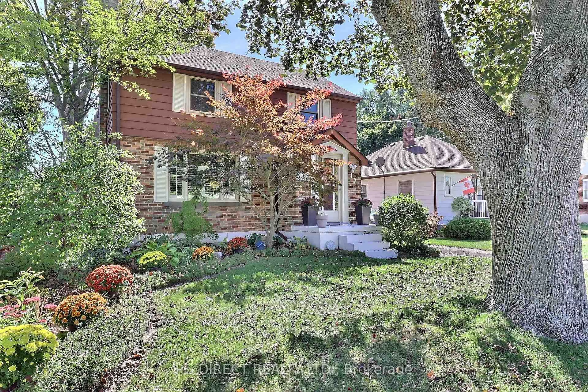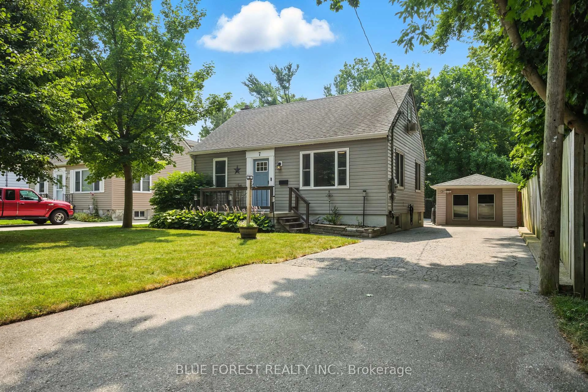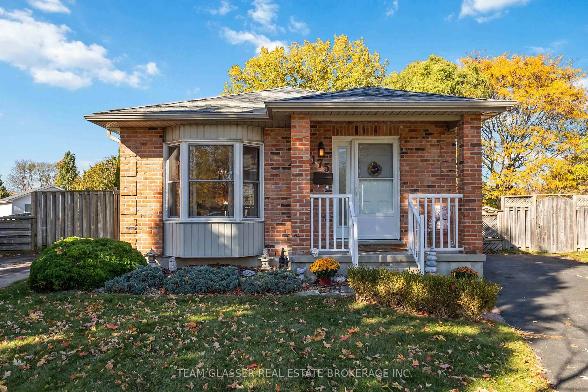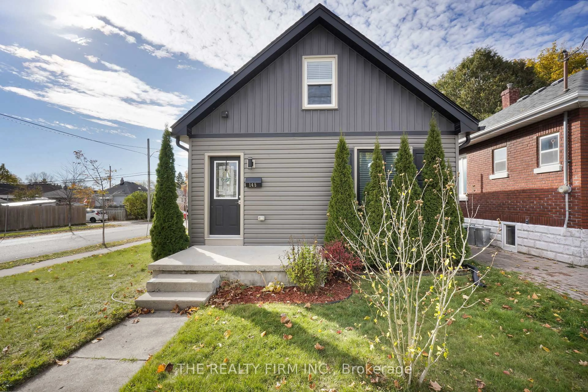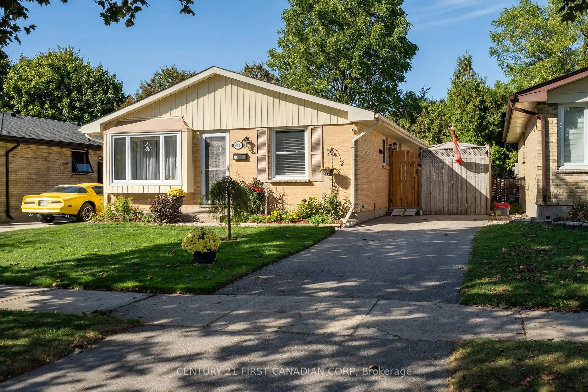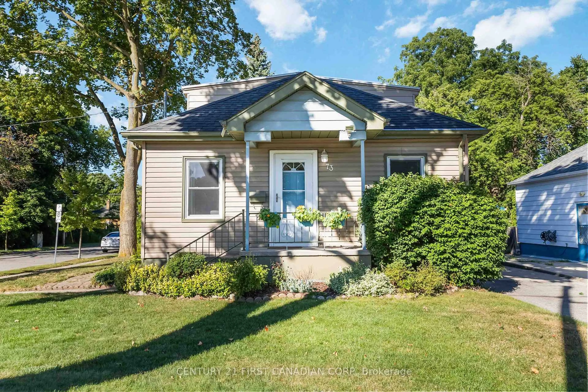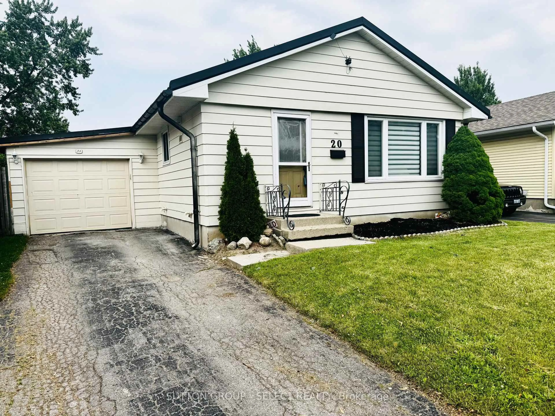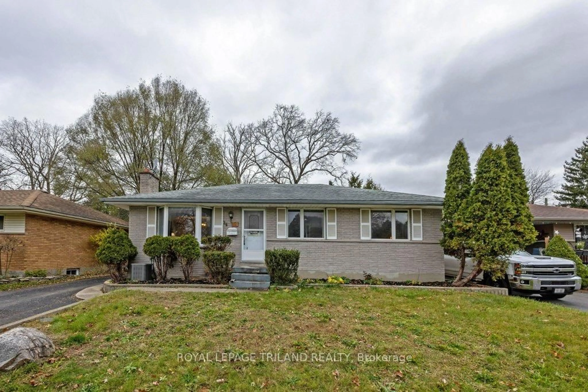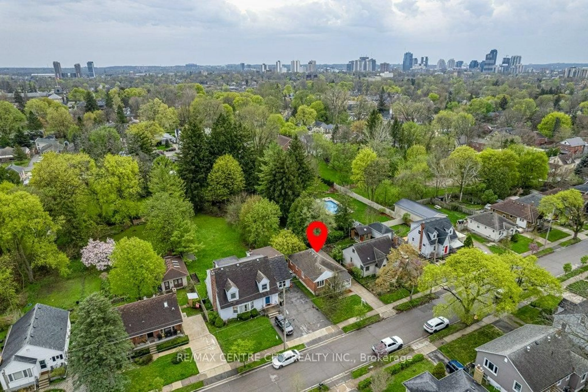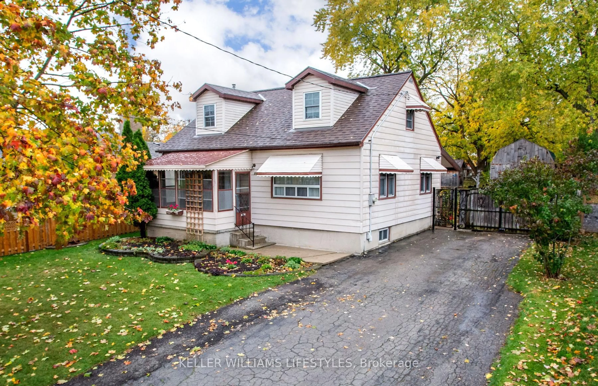847 Stedwell St, London East, Ontario N5Z 1L9
Contact us about this property
Highlights
Estimated valueThis is the price Wahi expects this property to sell for.
The calculation is powered by our Instant Home Value Estimate, which uses current market and property price trends to estimate your home’s value with a 90% accuracy rate.Not available
Price/Sqft$643/sqft
Monthly cost
Open Calculator
Description
This stunning, uniquely designed modern home sits in the heart of London, offering a prime location near shopping, downtown, and the vibrant Old East Village. Built around 2016, it blends contemporary style with an established neighbourhood feel. The open-concept layout maximizes space, featuring soaring 11-foot ceilings, large windows throughout including oversized basement windows and high-end finishes that create a bright, inviting atmosphere. The sleek kitchen boasts a beautiful, oversized island perfect for hosting guests and everyday living, complemented by quartz countertops, chic cabinetry, and stainless steel appliances. A spa-like main bath offers a dual vanity, soaker tub, and standalone shower, while the main-level bedroom provides flexibility as a home office. The fully finished basement includes a cozy living space, two additional bedrooms, and another full bath with a double vanity, offering potential for an in-law suite. Brand new AC installed a year ago. Close to transit and with quick access to the 401 via Highbury, this home is ideal for a small family or working professionals seeking luxurious finishes at an amazing price or as a lucrative income property. Move-in ready and truly impressive, this home is a rare find in the area!
Upcoming Open House
Property Details
Interior
Features
Exterior
Features
Parking
Garage spaces -
Garage type -
Total parking spaces 2
Property History
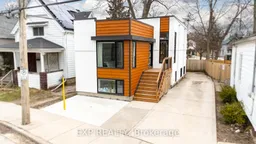 46
46